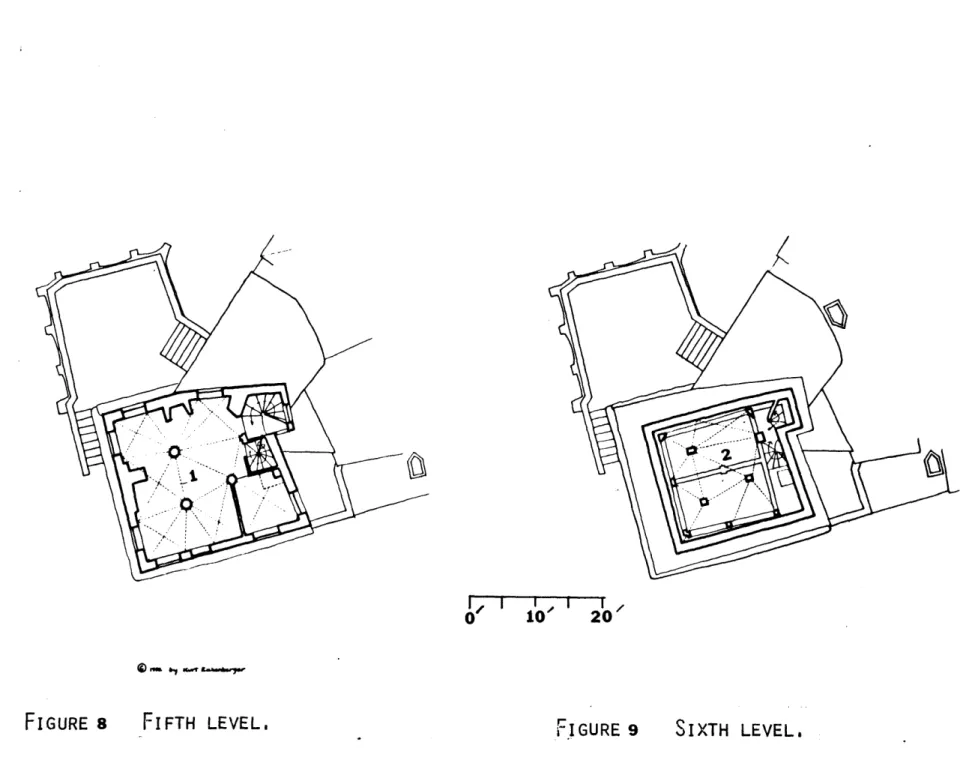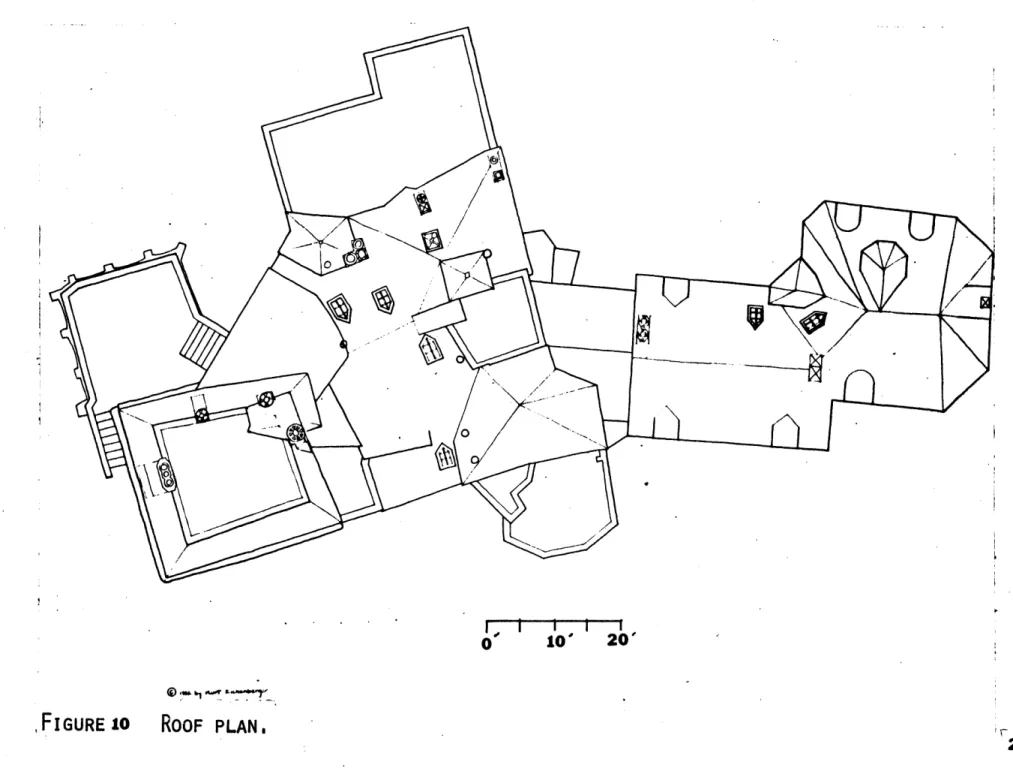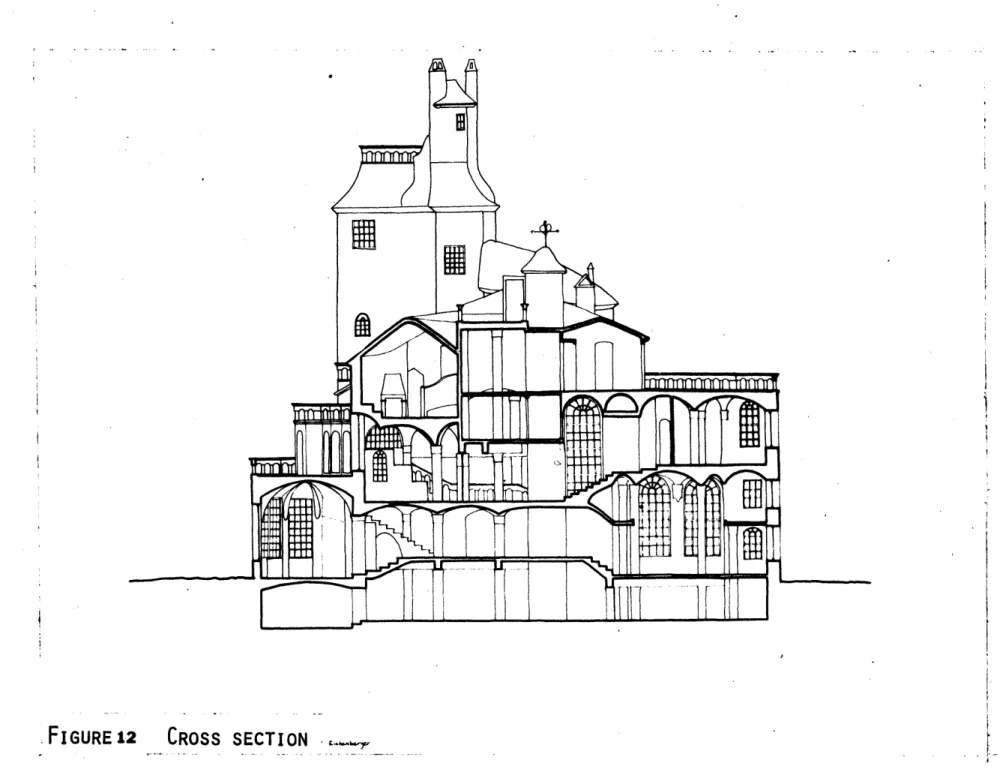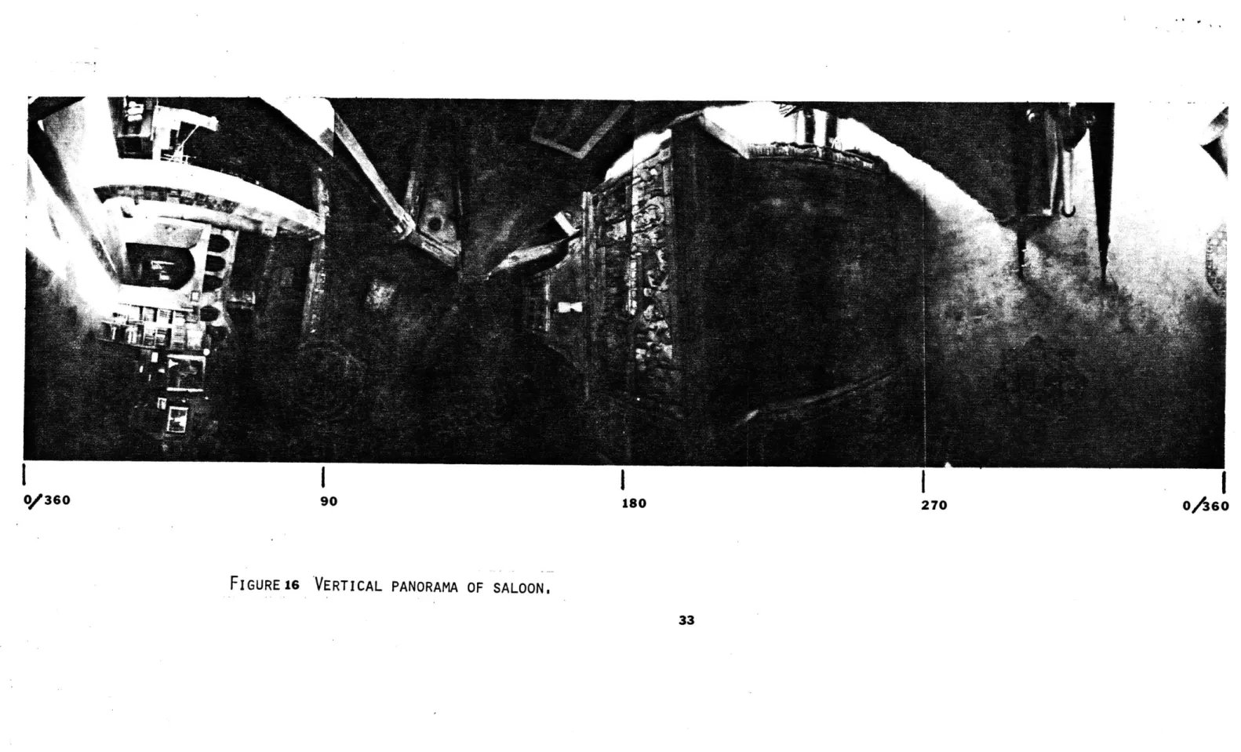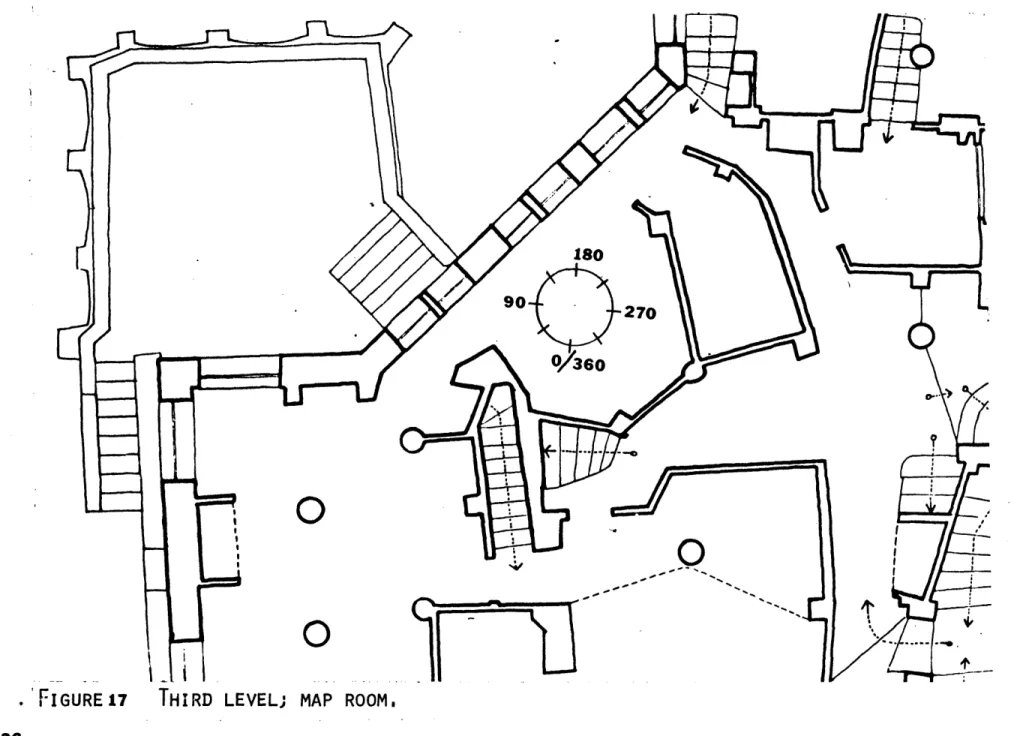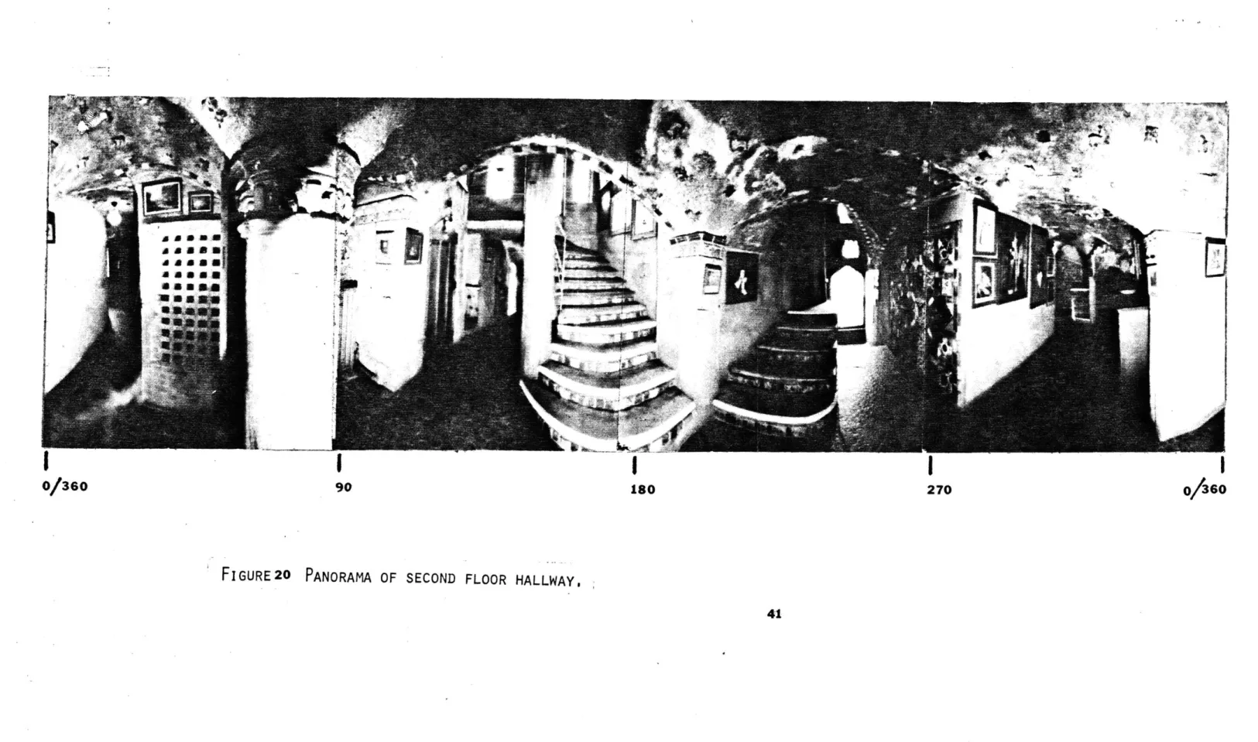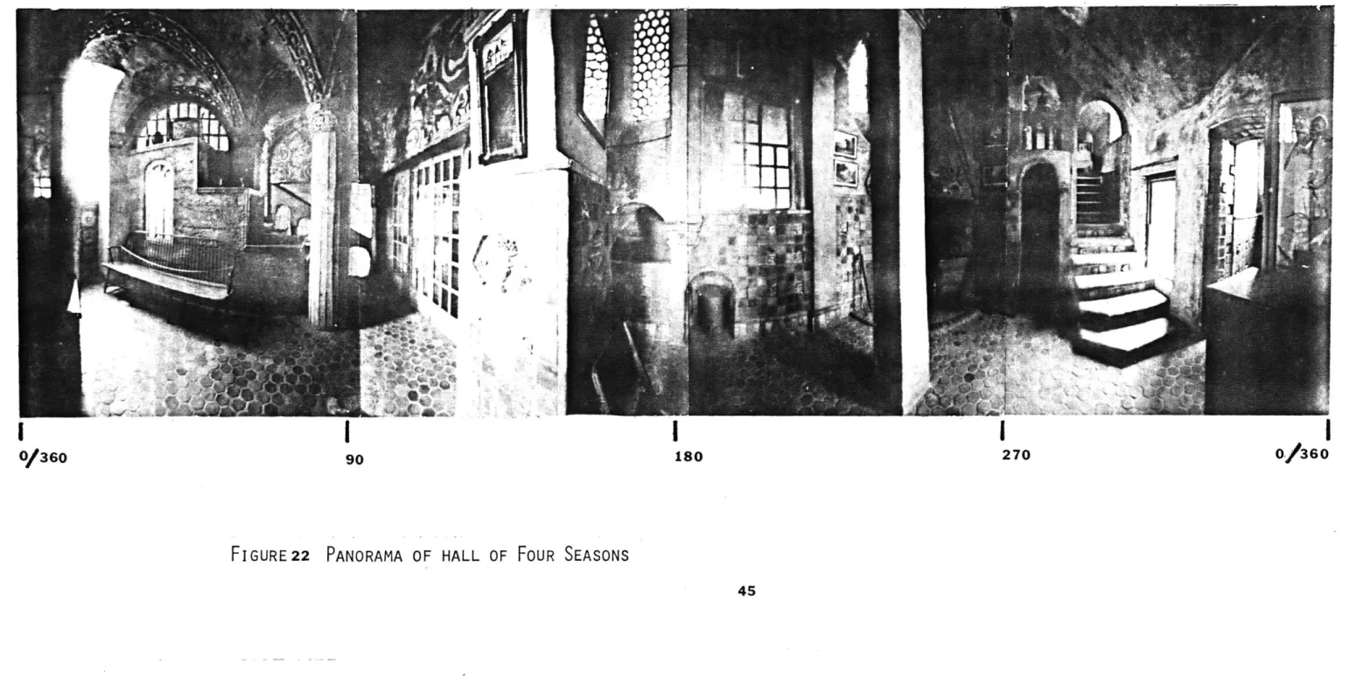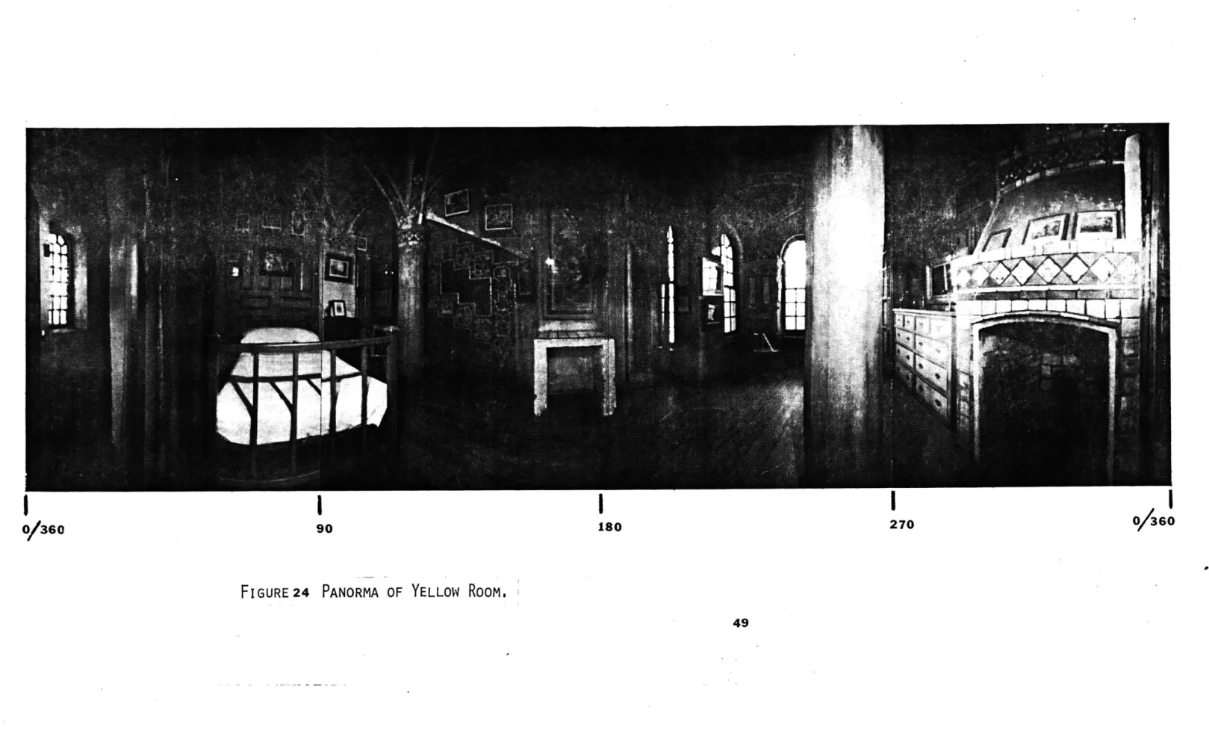Design and Construction Techniques of an American
Vernacular Architect: The Work of Dr. Henry Chapman Mercer
by
Kurt Frederick Eichenberger
Bachelor of Environmental Design in Architecture. (B.E.D.) North Carolina State University (1977)
Submitted to the Department of Architecture in Partial Fulfillment of the Requirements for the Degree of
MASTER OF ARCHITECTURE at the
MASSACHUSETTS INSTITUTE OF TECHNOLOGY
September 1982
G
Kurt Frederick Eichenberger 1982The author hereby gralnts to M.I.T. permission to reproduce and to distribute copies
of this thesis document in whole or in part.
Signature of
Certified By
Accepted
By
Author
/f
o{
Htoy
A
e
T
S
Kurt F.r e~f ger, Department, of Architecture June 8 , 1982
Stanfort' Ald Son, P of. of History & Archiitecture,.Thesis Supervisor
DESIGN & CONSTRUCTION TECHNIQUES OF AN AMERICAN VERNACULAR ARCHITECT: THE WORK OF DR. HENRY CHAPMAN MERCER
by
Kurt Frederick Eichenberger
Submitted to the Department of Archi-tecture in June, 1982 in partial
fulfillment of the requirements for the
Degree of Master of Architecture.
ABSTRACT
The design and building process of Dr. Henry Chapman Mercer is explored for its re-lationship to vernacular design. The vehicle for this exploration is 'Fonthill,' the home of Dr. Mercer constructed by him in 1908. Complete measured drawings of Fonthill and cylindrical perspective photography were used to document the existing building. Analysis includes excerpts from Mercer's design and construction drawings, design model and design notebook.
Discussion and analysis center around the design and building strategies that contri-buted to the character or 'sense of place' of Fonthill. The appendices include dis-cussion of measuring and drawing methods employed in producing the measured drawings, and discussion of cylindrical perspective photography techniques utilizing a pinhole camera.
Thesis Supervisor: Stanford Anderson
ACKNOWLEDGEMENTS
Many people have helped me with this work. I thank the
Bucks County Historical Society and the staff of the Spruance
Library and the staff of the Fonthill Museum for their
gener-osity and assistance in opening Fonthill and the Mercer Archives
to me:
Lynn Poirier, Terry McNeily, Judy Hohmann, Angel
Con-ran, Ken Hinde, Linda Dyke, Helene Walls and Judy Hayman,
thank you.
I would also like to thank Jim Blackaby and Angel
for their hospitality.
The measuring and drawing of Fonthill would have been
im-possible without the large and careful contribution of Eric
Haugness. I would also like to thank Judy Hayman, Andy Hayman,
Avi
Wanger, Craig Umanoff and Joyce Frazier for their
assist-ance with the measuring.
Mark Herdter deserves great credit
for his technical advice and help with photography.
My hat is
off to Jenifer Simpson, my typist, who knows much more than I
about spelling and punctuation.
Lastly
I would like to thank my thesis ooniittee, Stan
Anderson, Jan Wampler and Mike Reynolds for their encouragement,
a
,Ali
I
Vt
\
~4"TABLE OF CONTENTS
page
Introduction 8
1. Experience of Fonthill 8
2. Timeline of Henry Mercer 59
3. Program of Fonthill 67
4. Henry Mercer and Vernacular Design 72
5. The Building Process 91
Conclusions 103
Appendices
A. The Measured Drawings 104
B. Panoramic Photography 105
INTRODUCTORY STATEMENT
I came upon Fonthill one sum-mer day while travelling alone by
bicycle from Boston to Raleigh, North Carolina. The spirit of
in-dependence and adventure of my trip, how to read maps, how to ignore maps, what I was learning about charting a course in un-known territory: here it all was in architecture, the record of one
journey
like my own -- alone in a different time and place. Fonthill is Europe, Fonthill is Moravian and Spanish tile, stove-plates, obscure books, memoriesand a poignant exposition about American self-reliance.
The work of this thesis is my attempt to understand the
mak-ing of Fonthill; behind the idio-syncrasy and uniqueness of Font-hill is something quite common. Vernacular design is about pat-terns, experience, imagination and being smart.
8
I have enjoyed this
experi-ence. The organization of this
thesis reflects my growing
under-standing of the importance of
direct experience as well as
ab-straction in design. I can't give
you -Fonthill, but I can show you
what I saw there.
CHAPTER ONE
ExPERIENCE OF FONTHILL
Henry Mercer travelled
wide-ly before the age of fifty and
not at all after this time. He
be-gan construction of his home
'Fonthill' at the age of fifty-two.
Fonthill has a strong character or
'sense of place,' which to me is
its value. Many buildings lack
this 'sense of place'; they,
in-stead, have the feeling of being
mere abstractions from the drawing
board.
The following was penned by
Mr. Charles C. Abbott. After
visit-ing Henry Mercer and Fonthill I
found this handwritten manuscript
in an album of Mercer's Fonthill photos:
Reincarnation of the storied past Skyward in majesty thy walls arise; In strength assuring us they shall last,
Not crumble as the common struc-ture dies,
Thy tower mantled with the morn-ing light
Proudly acclaims the past still alive,
Where prose, grim [unsaid?] - o
the sorry sight,
Would have the world in soulless fashion thrive,
All honor then to him who raised the pile,
Where daydreams wander through each classic room,
Where honest speech is never brought to trial,
Nor trustful candor hears its certain doom,
Defying critics, faithful though wrought,
Thou master building of artful thought.
Charles C. Abbott
for HCM, in recollection of a
pleasant day, Three Beeches
Trenton, New Jersey August 14, 1910. Fig.1 Front gates of Fonthill.
p
I. it.
T. ...
A.t A-' X.A.A~
~; ~
tF
0TT
W/\T
H
IL
L
T
I
-Gl7w
&"
LL
WATE
tUL
NEV
Look
A(Vj (' L
I ALD
17'
ALAMOS
\
.t44
Fig.2 Possible names for house (from Design Notebook, Series 8, Vol. 10, Fonthill Papers).
Fonthill also demanded a
res-ponse from me.
I offer these
drawings and photographs as the
residue of my experience at
Font-hill.
It
0U
4.
HENRY MERCER'S WORKING DRAWING FOR THE
MEASURED DRAWINGS OF FONTHILL
1.
2.
3,
4.
5.
6.
7.
8.
9.
10.
11.
12.
WEST TERRACE.
MORNING ROOM.
MORNING ROOM BATH.
SALOON.
LIBRARY.
SECOND LEVEL OF THE LIFT.
ENTRY HALL.
ENTRY.
CONSERVATORY,
FRONT KITCHEN.
BACK KITCHEN.
OVEN ROOM.
I
i I 200'
10
20'
PLAN OF FIRST LEVEL ABOVE
CELLAR.
F
1.
MORNING ROOM.
2.
MORNING ROOM GALLERY.
3.
SALOON.
4.
LIBRARY.
5.
LIBRARY GALLERY.
6.
THIRD LEVEL OF THE LIFT.
7.
SALOON GALLERY.
8.
HALL OF FOUR SEASONS.
9.
TERRACE.
10. '1742'
ROOM.
11.
OPEN TO KITCHEN BELOW.
12.
KITCHEN BATH, LOWER.
13.
PINE
ROOM.
14.
BLOCK
ROOM.
15.
STAIR
ROOM.
PLAN
OF SECON
LEVEL.
FIGURE
S
l I I/ I
1.
STUDY
2.
DORMER ROOM BATH
3.
DORMER ROOM
4.
MAP
ROOM
5,
WEST BATH
6.
SECOND FLOOR HALLWAY
7.
YELLOW BATH
8.
WEST
ROOM
9.
YELLOW ROOM
10.
LIGHT SHAFT OPEN TO SALOON
11.
FOURTH LEVEL OF THE LIFT
12.
HALL OF FOUR SEASONS
13.
BREAKFAST
ROOM
14,
SMOKING
ROOM
15.
UPPER KITCHEN BATH
16.
MARINE
ROOM
17.
POMPEII
ROOM
0
I, I I I I
/
0
10
20
1.
COLUMBUS
ROOM
2.
COLUMBUS BATH
3.
Bow RooM
4.
TERRACE
5b
DRESSING AREA
6.
TERRACE
ROOM
BATH
7.
TERRACE
ROOM
8.
SPRING TERRACE
9.
SPRING KITCHEN
10.
FIFTH LEVEL OF LIFT
11.
EAST BATH
12.
EAST
ROOM
13.
TERRACE
14,
CRANE
ROOM
15.
TENT LOFT
8I
0
0
10
20
1.
WIND
ROOM
0
10
20
S
10'
20'
0
10
20
FIG.
LONGITUDINAL SECTION
I' ' ' 'I 'I I I I ~' I' ' I I" ' ' 'I -
ir
--- ---Ii
--
IIGURE13
SECOND LEVEL; SALOON AND SALOON GALLERYI
0/360
90
iso 2700/3
FIGURE14
PANORAMA FROM SALOON GALLERY, OVERLOOKING SALOON.
29
60
I i-1.o.
.
III
I
I
FIGURE1s
LONGITUDINAL SECTION; SALOON AND SALOON GALLERY.
0/360 90 180 270 0/
FIGURE
16
VERTICAL PANORAMA OF SALOONS
33
360
3
360
O 360
90
180
270
FIGURE
18
PANORAMA
OF MAP
Room.
FIGURE19
THIRD LEVEL; SLCOND FLOOR HALLWAY,
400/360
90
iso270
0/3
11
60-FIGURE
20
PANORAMA OF
SECOND FLOOR HALLWAY,
60
41
0/360 90 ISO 270 0/360
FIGURE
22
PANORAMA OF HALL OF FOUR SEASONS
46
0/360 90 iso 270 0/
FIGURE
24PANORMA OF YELLOW
ROOM.
360
49
50
I'-NOTES ABOUT TILES
Henry Mercer was a tilemaker. Tiles embellish the walls and ceil-ings of Fonthill. They are wonder-ful and successwonder-ful as decoration because of the meaning and beauty they convey at many different scales. I spent three weeks in Fonthill measuring. After the first week I began to see beyond the shapes and space and notice groups of tile and the color of the walls. After two weeks I be-gan to see the individual tiles; their form and glazes. As I ended my stay I glimpsed the meaning of the stories. There is more; Henry Mercer equipped and financed ex-peditions to far parts of the world to collect comparative ex-amples of tools. Collectors also sent him tiles, some quite old.
These tiles were set in the walls
of Fonthill and tell the story of tilemaking. The placement of
tiles is as wonderful as the
events they mark of Mercer's life. The ceiling and capitol tiles are of Mercer's design. The tiles were placed face down in the sand of the formwork and then cast in-to place with the concrete. The method enriches long planning with spontaneity. The rooms have different themes visually and in
story line. Henry Mercer wrote The Bible in Iron, a definitive book on the history of early iron
stove plate. Concrete casts of the stove plates adorn the saloon along with the Mercer tiles they inspired. Dr. Henry Mercer was an archeologist. The Columbus Room tells the story of the coming of people to America. This room is dedicated to Aunt Elizabeth
Lawrence, his intellectual guide.
Excerpt from HCM's typewritten draft, "Guide to the tiles of the Columbus Room":
sxis
p..
Fig.25 Vaulted tile
ceiling in Columbus Room
(Mer'cer construction photograph, courtesy
Spruance Library).
Ftonthill
Columbus Roon:
The Vaulted Ceiling: This rests on two columns, two pilasters, and nine cor-bels, and is divided into nine panels, same of which are subdivided by the groins of the vaults into four triangu-lar subdivisions. The whole is decorated with tiles adapted fra wood cuts of the sixteenth century, illustrating events in the voyages of Columbus, and
the discovery and exploration of Amrica.
Triangle 2 and 3. To the right and left. Departure of Columbus in replica. The caravels Santa Maria, Nina, and Pinta, standing under sail in the harbor of Palos with Columbus saying farewell to Ferdinand and Isabella before the city walls, fron a German print of the
six-teenth century.
Fifth Panel: East. Two large triangles repeat an ancient picture of Carib Indians cooking and eating human flesh. Inscription in English. First known picture of Native Amricans published
at Augsburg Circa Anno Md (about year
1500). Inscription in Latin -- 'Gentes
nuper reperti.' Translation-people new-ly discovered. Also 'Eorum longevitas
Cl annos durat.' Translation-Their age
lasts one hundred and fifty years. Also 'Homines inculti anthropophagi sunt.'
Translatian-The savage men are cannibals. 4. Fu Shan--According to a possible in-ference from an ancient Chinese story, two Chinese missionaries, who have crossed Behring Straits in the fifth century, and descended the Pacific coast of America; here approach the King of Mexico, about a thousand years before Columbus.
8. Leif Ericsson-A Norwegian sea rover,
who, according to an ancient Norse manu-script, known as the Codex Flatoyensis, conpiled from oral tradition about 1390,
discovered America about the year 1000, or 494 years before Columbus.
3. Crossing Behring Straits-Boats
crowded with men, the fabled sea
ser-Fig.26
Beamed ceiling in the study (Mercer
construction photography, courtesy Spruance
Library).
Fig. 27 Niche off morning room
gallery.
pent, a polar bear upon an ice floe,
and blowing heads of storm demons,
rudely typify the strange adventure,
when unknown savages first cross
Beh-ring Straits to discover America.
6. Saint Brandan--Cre of the mythical
islands of the once unknown Atlantic
Ocean marked upon maps before
Columbus, supposed to have been
dis-covered and Christianized in the sixth
century by the Irish Saint Brandan,
who here appears under a rainbow
seat-ed upon a sea crag, blowing a horn,
as he looks dwn upon the island.
The Capitals of Columns and Corbels:
These are decorated with floral baskets
and scrolls in the style of the
six-teenth century, surrounding the
ini-tials E.L. for Elizabeth Lawrence, to
whose memory the roan is dedicated,
and enclosing inscriptions in rhyme
in her honor as follows:
East Colum:
As Tiles in Bright fire burn, bright
thoughts to E.L. turn:CHAPTER
Two
The purpose of this history is to present briefly the flow of Dr. Henry Chapman Mercer's
life. The range of which is im-portant to the understanding of Fonthill. Design references from experience or books are a powerful tool for architectural imagery. Good design requires an understanding of how to make things and how made things fit in their historical context.
Source Date Acge
C 1684 John Chapman arrives in Bucks County from England. This is Henry Mercer's great-great-great-great
grand-father, mother's side.
John Mercer, of Marlborough, arrives in Virginia. This is Henry Mercer's great-great grandfather on his
father's side. B 1720
F June 24, 1856
F 1863
A 1870
John gercer of Marlborough
John Francis Mercer (Governor of Virginia) John Mercer
William Robert Mercer Henry Chapman Mercer
Henry Chapman Mercer is born at Duch Lane, Doylestown, Pennsylvania.
7yrs. Living on farm in Doylestown.
14yrs. First trip to Europe. Travels to England, France, Germany, Austria and Italy. Travels with his mother,
J 1875 C,J 1879 J 1880 C,J 1881 F,A 1881-82 A 1883 F 1883 J,A 1884 C,J 1885 A,F 1886
Mary Chapman Mercer, and his aunt, Fanny Chapman. His aunt Lela is visited while they are in Florence. Aunt Lela will travel with Mercer a number of times in
the future; she is instrumental in his education and the financing of later projects.
19yrs. Enters Harvard College. 23yrs. Graduates Harvard.
Enters University of Pennsylania Law School.
24yrs. Founding member of Bucks County Historical Society. 25yrs. Admitted to Court of Common Pleas. Reads law for
Philadelphia firm for several years without much en-thusiasm. Develops taste for science during these years.
26yrs. Travels to England, France, Italy, Egypt, Germany and Austria.
27yrs. Travels to Germany in August.
27yrs. Hears of Lenape Stone.
28yrs. Summersin England. Reads paper before the Bucks County Historical Society on local history, "The Doanes Before The Revolution."
29yrs. Writes The Lenape Stone, Or The Indian & The Mammoth, concerning the authenticity and implications of a
carved stone found in Bucks County. First major arche-ological work.
30yrs. May and December in Germany. June and October travels down Danube River on houseboat.
A,F, 1890
31yrs. Goes to Yugoslavia and Austria, resumes journey on Danube on houseboat. Bulgaria in late July and Sep-tember in Czechoslavakia, returns to United States
in November.
Places monument on grave of Moses Dean. 33yrs. Trip to France; travels by houseboat on
and Loire rivers. October in England.
Rhone, Allier
34yrs. Trip to Paris, France.
35yrs. Trip to England and France in February. Archeological expeditions: York Harbor, (Maine) and Indian House Cave, Haycock.
H,A,F 1892
shellheaps
36yrs. Archeological expeditions:
Susquehanna expedition.
Madrid, Spain, as honorary member of the United States Archeological Commission.
Visits archeological sites in San Isidora, Spain and sites in Belgium and France for purposes of comparing neolithic tools with his own findings along Eastern seaboard of United States.
37yrs. Archeological expeditions: Lookout Cave
Gaddis Run Hartman's Cave Durham Cave
Editor of American Naturalist
Expeditions to Texas and Louisiana (Fossil Sloth) Lookout Cave Mickajack Cave 1887 A F A,F 1888 1889 A,F 1891 H 1893 J H 1893-97 1893-94
H 1894 38yrs. Archeological expeditions:
Hinton's Mound, West Virginia Kanawha
New River
Other sites in Virginia, Illinois and Kentucky F,A Travels to Germany, Italy; Bavaria and England in July
and in September with Aunt Lela.
J Appointed Curator of American and Prehistoric
Arche-ology at the Museum of the University of Pennsylvania. H,A 1894-95 39yrs. Heads Corwith Expedition to Yucatan (looking for
evi-dence of pre-Mayan population).
F 1896 40yrs. Builds Indian House. (First building?) This will
be-come his pottery in 1898.
J,C Publishes The Hill Caves of Yucatan. Not well received.
H Archeological expeditions:
Zirkles Cave Frank Cave Lookout Cave Port Kennedy
Indian House Cave
H 1896-97 Archeological work in Yucatan.
H 1897 41yrs. Archeological expeditions:
Lookout Cave MacElhattan Carlisle
Bainbridge and Springtown Cavetown, Maryland
Lower Black Eddy (Bucks County)
J A J,C
A,F
A,F AJ
July 20, 1897 1898 1898 1900 1902 1904 1905 1907 March 1908 1910 1910Begins to collect and study tools and "old relics of former days in Bucks County. "
First showing of "Tools Of The Nation Maker." 42yrs. Short trip to England, Ireland and Spain.
Mercer begins serious study, design and manufacture of pottery and tiles. This activity consumes his interest
in the next years.
44yrs. Travels to Austria, England and France, collecting tile designs.
46yrs. Visits pottery in Madiera .and travels to Italy.
48yrs. Travels to Gibraltar, Spain, Germany, Austria, England. Gathers tile designs. Becomes ill during this trip.
(His last trip abroad?)
Mercer designs and manufactures tile pavement for the new state capitol in Harrisburg, Pennsylvania, his
largest commission.
49yrs. Aunt Elizabeth Lawrence dies. The Columbus Room in Fonthill will be dedicated to her.
5lyrs. Expresses desire to fireproof Elkins Building, the home of the Bucks County Historical Society.
Buys land for Fonthill.
52yrs. Begins construction of Fonthill.
54yrs. Begins thinking of building new fireproof museum Begins construction of new pottery building.
J
G J D,F D J C1911
1912
J
K EJ
J
1921 1922-23 1926 1929 March 9, 193055yrs. Elected president of Bucks County Historical Society. 56yrs. Begins tile production at new pottery.
Moves into Fonthill. Operations begin at new pottery. 57yrs. Construction begins on new museum.
60yrs. New museum completed. Mercer becomes curator.
Franklin and Marshall College confers honorary degree of doctorate of science.
Collects, writes, curates and pots for the next few years.
65yrs. Finances Rudolph Hummel's expedition to China to gather comparative examples of tools.
American Institute of Architects awards him gold medal for ceramics.
66yrs. Finances Dr. Amandus Johnson's expedition to Africa to collect tools.
70yrs. Publishes volume of fiction, November Night Tales. 73yrs. Publishes the renowned Ancient Carpenters Tools.
Lehigh University confers honorary degree, Doctor of Laws.
73yrs. Dies at Fonthill.
1913 1916 J J K J K K
OBSERVATIONS FROM TIMELINE
Henry Chapman Mercer's classi-cal education and travel exposed him to a wide range of formal
architectural references.
Mercer's archeological ex-peditions were often to caves, many of which he measured and detailed. He spent years investi-gating these informal homes. This exposure to irregular vaults
later found expression in Font-hill.
An element of interest
throughout Mercer's life was the study of the artifacts of the common people, be it the Lenape
Stone, indigenous tile designs or eighteenth century axes. By
implication, Mercer was studying the design process of vernacular design -- the ability of indivi-duals to create anew from inheri-ted patterns. It is this process
that is exemplified in the design and construction of Fonthill.
LisT OF
SOURCEs FOR TIMELINE
Code
Source
Dyke, Linda & Reed, Cleota. "Henry Chapman Mercer's Travels Abroad, A Preliminary
Chrono-logy," Bucks County Historical Society Journal, Vol. II, No. 7, pp. 306-307.
Garnnett, James Mercer. Genealogy of the Mercer-Garnnett Family of Essex County, Virginia, 1910.
Gemmill, Helen and the Publica-tions Committee of the Bucks County Historical Society. The Mercer
Mile, The Bucks County Histori-cal-Society, Doylestown, Pa. 1972. Mercer, Henry. "Account book of
Fonthill Construction Costs,"
Fonthill Papers, Spruance Library. Mercer, Henry. Notebook, Series 9, Vol. 10, Fonthill Papers, Spruance Library.
Mercer, Henry. Notebook, Series 9, Vol. 22, Fonthill Papers, Spruance Library.
Reed, Cleota. "Henry Mercer's Let-ters to Sir Hercules Reed," The Bucks County Historical Society Journal, Vol. II, No. 7, pp.
272-290, Spring, 1980.
H
J
Rosenstein, Donna et al. "Arche-ological Expeditions," (tentative
list), Fonthill Papers, Spruance Library.
Rosenstein, Donna. "Historic Human Tools--Henry Chapman Mercer and His Collection, 1877-1930," M.A. Thesis, University of Delaware, Delaware, 1977.
Memorial Services for Henry Chapman Mercer, Sc.D., L.L.D. Doyles-town Meeting, May 3, 1930, The Bucks County Historical SocTEy K Journal, 1930. A B
Code
Source
C D E F G 66 IIHE
PROGRAM OF FONTHILL
CHAPTER THREE
In writing I discovered that 'program' could not be separated from 'design' or in Mercer's case from 'construction.' I am pre-senting this subject separately for reasons of clarity.
'Program' can be thought of as the intentions of the designer or client for what the building is 'to do' or 'to be.' There is no reason that these intentions cannot change at any stage of the game. Ideally, the design,
con-struction and programming pro-cess should work together. Pro-gram can have much to do with
how a building is organized, what it looks like and what kind of
'feel' it has. Ideals and intan-gibles such as 'beauty' can be part of the program. The program of Fonthill and the plan organi-zation evolved as the design and construction proceeded.
The diagram from Henry Mercer's design notebook (Fig.29) shows
an original plan-program organi-zation for the second floor hall area. Certain intentions for this floor are spelled out in this plan:
1. Servants' bedrooms; 2. Servants' bathrooms'; 3. Storage area.
As construction and design pro-ceeded the program developed and the plan organization changed. Perhaps the idea occurred during construction. For whatever rea-sons, Henry Mercer realized he wanted a bigger and
programmati-cally more complex house. The house was restructured.
The second floor hall area
of the present plan now consists of guest bedrooms (Yellow and
West rooms), Mercer's original bed-room (Dormer bed-room), various bath-rooms, the study and the map room. The servants' quarters, baths and
Fig.
2 9Original plan for second floor hall
area (from Design Notebook, Series 8, Vol.
10, Fonthill Papers).
storage areas were moved to a
newly-created "servants' wing."
It is interesting to note that in
the original plans and plaster
model, the present servants' wing
was a very minor one-story
addi-tion called the 'woodhouse.'
Mercer's will indicates that
he intended for Fonthill to become
a place of study and a museum after
his death.
ECERPT
FROM WILL OF HENRY CHAPMAN
MERCER
(d)
That the tiles now in the buildings,
and all other tiles which may be placed
therein fran
time
to
time,
shall be
pre-served and cared for with the object
and design of illustrating the meaning
and
history'of ornamental tiles as
ap-1
Pages 141-142 of the
Design Notebook,
Series
8, Vol. 10,
of the Fonthill
Papers, have initial diagrams for
lay-out of first and
second floor of the
servants' wing.
plied to architecture.
(e) That all tapestries, paintings,
drawings, engravings, etchings and 2
works of art: all the books, catalogues, manuscripts and other papers, as well as
all other exhibits and decorations, to- O
gether with the furniture, fixtures and
appliances, now in the said buildings, 3
shall likewise be cared for, maintained and preserved therein, forever, by the
said Trustees and their successors in
the said Trust. 5
(f) That the said buildings and grounds
1
HCM'S
ORIGINAL shall at times be open to visitors forstudy and instruction under such reason- 2BATH
able rules and regulations as the Trust- 8 3
SECOND
FLOOR Hj ees and their successors in the said OL 4
LI
FT. trust from time to time shall make andordain, to the end that an opportunity 5 BATH
will be afforded to the public of view- 6 BATH
ing and studying the history and mean- 7
MAP
Room.
ing of tiles as applied to architecture.
...
8
GUEST
BEDROOM.
It is my hope that my house called 9
GUEST
BEDROOM.Fonthill, thus left to the Public for Fig.30 Plan of second floor hall area as
their benefit, may be of lasting good built.
to them as a Mseun for the exhibition
and study of Decorative Tiles and
Decorative Art, of Engravings and
Wood-cuts, and of the technical and Artistic
processes of concrete house
construc-tion.
--This restructuring of plan
and program happened a number of
times. I calculate the house is
now about double the size
original-ly planned.
AREAS ADDED AFTER ORIGINAL
CONCEP-TION
wind room
roof terrace (tower)
Columbus terrace
dressing area
Jersey Terrace
breakfast room
smoking room
five levels of the servants'
wing
Romeo and Juliet terraces (over
the conservatory and off the
East room)
The possibilities of construc-tion and continual rethinking of what Fonthill could be influenced design and program.
Fonthill was to be a home for Henry Mercer's interests, life ex-periences, memories, fantasies, his collection of tiles, his own tile creations, for impressions and casts of his stove plates, all lighted by his collection of ancient lamps. The library would house over 6,000 books on every
subject. Fonthill evolved into a museum of vernacular design.
What interests me about the program of Fonthill, beyond the provisions for creature comforts,
are:
1. The intention to create a cer-tain kind of experience, memory or place;
2. The intention to create a place of interest and benefit to society at large.
The complexity and broadness of the Fonthill program resulted
in an engaging building. The evolu-tion and growth of the program is characteristic of vernacular design. In contrast, the program for a
modern day office building can be summed up as 'offices,' perhaps modified by 'efficient' or 'cheap' but almost certainly not
'beauti-ful. ' Is it any wonder they are so boring?
ORGANIZATION OF FONTHILL BY PLAN
AND SECTION
AA
MECHANICAL/SERVICE
BB
PRIVATE QUARTERS FOR MERCER
AND GUESTS (BEDROOMS, STUDY,
MAP ROOM, BATHS)
CC
PRIVATE QUARTERS FOR SERVANTS
DD
PUBLIC LIVING AREA OF HOUSE
(LIBRARY, SALOON, ENTRYHALL,
ETC.)
EE
KITCHEN AND SERVICE
EF
MERCER AND GUESTS
GG
SERVANTS AND SERVICE
Fig.31
Organization by section.
0o *
90
F
HENRY MERCER AND VERNACULAR DESIGN
CHAPTER FOUR
In Ancient Carpenters' Tools, by Henry Chapman Mercer, many Ameri-can axes are described with notes about their European and Roman models. These axes were made by
the men who used them and were thus fitted to the maker and the task at hand. This creative act of production, using a model or type as a pattern is what I characterize as vernacular design; it is the individual's creative mediation of pattern with experience.
Henry Mercer devoted much time and energy to preserving and studying the products of Ameri-can vernacular design. The 30,000 tools and other objects within the Mercer museum are products of vernacular design. Henry
Mercer's initial interest in pot-tery grew from his attempt to prevent the disappearance of the
craft as practised by the
Pennsylvanian Germans, who were
vernacular potters.
When Henry turned his hand
to tilemaking, his first themes
and visual material were drawn
from his collection of iron
stove-plates, which were works of
verna-cular art.His long study and
col-lecting of the common products
of the ordinary person resulted
in a wonderful sympathy with the
process of vernacular design.
Fonthill is a home that suits
Henry, as the axe fits the maker
and the task.
THE MYTH OF
HCM's
DESIGN PROCESS
A guided tour of Fonthill
passes through the Yellow room.
One wall of this bedroom has a
pictorial story set in tile of
Bluebeard's chamber of horrors.
1. Mercer Mile, p. 7,
Genill,
Helen and
The Bucks County Historical Society.
Bluebeard was notorious for his treatment of captives and some guides will tell you that it was here that female guests slept. I know of no evidence supporting this story; it is part of the Mercer myth.
What I call the design
myth is the story told about how HCM designed Fonthill. The story is based on HCM's own presenta-tion of the process. As is charac-teristic when using words to tell a story, the myth proceeds in a linear fashion.
THREE ACCOUNTS OF HENRY MERCER'S
DESIGN PROCESS
1. In 1913, after visiting Dr. Mercer, W.T. Taylor gave this account of the process:2
2. Taylor, W.T., "Personal Architecture, " Architectural Record, Vol. 33, p.2 4 6. March 1913.
2.
PA TTERN
4 i. vpcer. was -sea y/il
th
e"nd/~Jhe1800-3riih Z gge 'fiwe 1760)
ria yp
Pn
1740)IJ.fAru
1760ACCOUNT ONE
With a memory stored with pictures
of buildings studied during protracted travel in Austria, Holland, Egypt,
Turkey, Italy, Germany, Spain and
France, Mr. Mercer comTenced the
design-ing of his house. A keen appreciation of drawings by Adrian Ostad, DUrer,
Gerard Dow, and Rembrandt prompted an
effort to secure a play of light and
shade in the ceilings of the house
similar to that of the drawings by the old masters. One drawing was made for each wall of the sixty-five rooms, and from these drawings the rocas were
modelled separately in clay. When a
sufficient number of rooms for a suite was finished in clay they were set to-gether with regard for the relation of the floor-levels. When all of the rooms were made and arranged in suites, the suites were composed to the best
advantage. large stairways were avoided
for economy of space and irregular stairways and passages made to conform with the arrangement of the suites.
The roof was modelled when the suites
and stairways were conplete, its shape
being determined by the disposition of the rooms and the chimneys. Garret
space was avoided by flattening the
roof for terraces wherever possible. The lines of the exterior were
develop-ed when the model had reachdevelop-ed this
stage of growth, the outside
appear-ance being a minor consideration to
the arrangement of the interior. The clay model when complete was reproduced to scale and a plaster cast made to be placed on the ground and serve as a
working nudel.
2. Jacob Frank, who assisted Mercer with the tile ceilings, gave this account:3
AXCOUNT TWO
Before starting construction Dr. Mercer drew the floor plans as to area
of each room and hallways, etc.; he
3. Fram papers given to Spruance Library,
knew the height of ceilings and levels
so decided to make a model of plaster
of Paris and proceeded to make clay blocks the size and shape of each room and hallways and placed them in their
place to form the house as it was
com-pleted in concrete.
3. The final account is Henry Mercer's, written around 1916:
ACCOUNT THREE
The house was planned at "Aldie",
Doylestown, Pa., by me in the winter of 1907, room by room, entirely fran the
interior, the exterior not being con-sidered until all the rooms had been
imagined and sketched after which blocks
of clay representing the rooms were piled on a table, set together and nodelled into a general outline. After a good many changes in the profile of tower, roof, etc., a plaster of Paris model was made to scale and used till the building was completed.
The plan of the whole house was an interweaving of my own fancies blending with memories of my travels and
sugges-tions fram several engravings, in parti-cular the Dutch Housekeeper by Gerard Dow, the Great Barn by Wouvermans, in the Dresden Gallery and a Lithograph, now in my Morning Room, called Le Main Chaud by De Boucourt, also a woodcut
illustrating a story called "Haunted" in a book published about 1865 by Tinsleys Magazine named, "A Stable For Nightmares". This picture gave me
the night lighting of the Morning Rom.
The first interior imagined and clearly seen was that of the west side of the
Saloon seen when standing near the
large window about eight feet from the door to the Library. The arrangement of roans at different levels seen over
the gallery in the Saloon is a memory of a Turkish house seem by me fram a rear garden in Salonica in 1886. The saloon still clearly retains the ap-pearance of these preliminary dreams but the original fancies for nearly
all of the other rooms were changed
as we proceeded, sometimes perhaps for the better and sonetimes for the worse.
These descriptions can be thought of as abstractions of the design process. To abstract in this sense means to use a concep-tual 'grid' to translate an in-finite number of relationships from one medium or time frame to another. It is difficult to abstract the relationships of the design process with words be-cause words are linear and the implication is then that the de-sign process is one-dimensional and one-directional (like time). While certain design strategies and approaches may work better than others, it is possible to start anywhere and with any num-ber of process elements. This, of course, was true of Henry Mercer's process.
The elements from the
des-cription of the design process
that interest me are:
1. Use of references (patterns and models);
2. Emphasis on the interior de-sign over the exterior (the pro-cess of 'fitting' the building to his needs);
3. Use of clay and freehand draw-ing as the design medium;
4. Willingness to redesign Font-hill during the process of con-struction.
The last point played a
large role in the design process. It has been overlooked in most accounts. This element of re-design is key to the
non-linear-ity of the process. I have found two more organizational tools that HCM used in the design of Font-hill:
1. The design notebook;
2. Scaled, freehand working draw-ings.
REFERENCES
In vernacular and intuitive design, patterns or references
(the implicit knowledge of the designer) are the framework for design. The patterns can be know-ledge about detailing or spatial
or organizational concepts. When
using patterns, the vernacular
architect changes, adjusts,
in-vents or moves on to something
else as the problem dictates.
The vernacular architect learns
patterns from personal experience
and from the collective experience
of his culture.
Henry Mercer collected
refer-ences in memory and notebook
dur-ing years of travel. His thousands
of books were source for many,
many more. Some details or memories
were used directly (see
Figs.34-36 ).
More often the references
were starting points for design;
intentions for character or
spati-al experience. The uniqueness and
character of Fonthill come from
Mercer's ability to use his
refer-ences creatively and to reflect
the situation, not force it.
THE DESIGN NOTEBOOK
The design notebook is
Mercer's journal of design
deci-sions concerning Fonthill and
accounts of construction events.
The journal contains structural
and reinforcing information,
names of engineering consultants
and various sketches and plans
for Fonthill. The drawings "made
for each wall of the sixty-five
rooms" as recounted by Mr. Taylor,
have never been found. The design
notebook does have interior
ele-vations and sections of Fonthill.
It is possible that these are
all
there ever were (see Fig3
7-
3 9)
.
Throughout this notebook are
references to Mercer's vast
col-lection of books. The journal
also offers conclusive evidence
for the changes in plan and
section of the second and upper
stories during construction.
DESIGN CHANGES DURING CONSTRUCTION
Entries (plan and section
dia-grams) made after construction
I
L
'4t
Fig.34 Drawing from Mercer's archeological
notebook (Series 5, Vol. 4, Fonthill Papers)
Gates from courtyard, Yakat.
Fig.35 Drawing of Fonthill gates from Design Notebook (Series 8, Vol. 1O, Font-hill Papers).
Fig.36 Fonthill gates.
had begun show reworking of
west wing bedrooms and major
changes in the second floor and
garret organization. The roof
over the dormer room was raised
approximately ten feet, when the
plan for this area changed from
a narrow servant's bath to
Mer-cer's bedroom.5
See Fig.
30
.
The original floor for this area
was three feet lower to allow
headroom at the eave. Evidence
for this lower floor can be seen
in the change of ceiling level
4.
On
page 99 of the Design Notebook,
Mercer writes "Earth forms used with
great success early in June ... the
whole ground floor cast July 13th"
indicating construction was well
un-der way by this page. Series 8, Vol.
10, of the Fnthill Papers.
5. Page 70 of
the Design Notebook, Series
8, Vol. 10, the Fbnthill Papers, has
original cross section of this area.
~
Fig.37 Section through tower (from Design
Notebook, Series 8, Vol. 10, Fonthill Papers).
in the saloon; this change
fol-lows the line of the originally
planned servant's bath. There is
also a trap door in the false
floor of the dormer room leading
to the space between these floors.
The raising of the roof allowed
the floor of this area to be level
with the study and second floor
hall area. It also provided
en-ough height for rooms above the
second floor hall area (the
dres-sing area and Terrace room).
Ori-ginally the terrace room was to
be only a few steps up from the
second floor hallway and four or
five feet below the level of the
Spring terrace.
The west wing
bedrooms (West and Yellow rooms)
were originally planned to be one
large room but gradually evolved
6. Page 150, of the Design Notebook,
<>
I
lAst ~ ~ ~(F
~cUb.t
~
§CA&$MA~
~
(Alt
I
5#w
4&A&
t iN &t1/4t,&w*Q~
;
~ ft / ... 4 *,. C4. ''<~1 * Fig.38 libraryt
Original conceptions
gallery, from Design
of stair
Notebook.
to Fig.39 Tower variations from Design
Notebook.
Fig.40 Plaster cast of clay model. Mercer construction photograph,
cour-tesy Spruance Library.
pw>
r
!Po&rt
"IM
Fig.41
Fonthill, from perspective close to that of clay model.
Fig.42 Plaster cast of clay model. Mercer construction photograph, courtesy Spruance Library.
into the present- arrangement. There are six different plans of this area in the design notebook. 7 The working drawings also show these revisions (see Fig.43 and
44). The raising of the roof
over the main body of the house no doubt made the tower appear
short. The Wind room was thus
added as recounted by Jacob Frank. Other significant changes from the clay model and original plans are the covering with concrete of the 1742 stone farmhouse and the five level servants' wing addition.8 Fonthill evolved as
it was built.
CLAY AND PLASTER MODELS AND THE
SCALED WORKING DRAWINGS
The clay model and the free-hand drawings in the design note-book are the working tools of
7. Pages 33, 41, 82, 134, 135, 137, Series 8, Vol. 10.
Henry Mercer's design process.It is interesting to note that the tolerances of these design tools accord well with that of the building material. Mercer took
advantage of the plastic quali-ties of concrete, by using de-sign and conceptualizing tools which reflected the nature of the material (and the building system).
In a similar way, the build-ing abstractions (plaster cast of clay model and scaled working drawings) that were used as con-struction documents, also had a feel and tolerance similar to that of the building material --concrete -- under the conditions of Mercer's system of formwork.
It would be a waste of time to have working drawings drawn to a tolerance much tighter than the material. It is counterproductive due to the extra effort required to push a material and process to the limit of its accuracy or
Fonthill working drawing by Henry
Chapman Mercer. Scaled and drawn
freehand with grease pencil. Paper
glued and sewn to cloth, then
glazed.
A
Figure 44
Fonthill working drawing, revised second floor.
'definition' in order to match the tolerance of the plans.
Henry Mercer had a better strategy. The design process, the conceptualizing tools, the working documents, the building process
and the building material all had a similar degree of 'slack.' This tolerance fit made the job easier and encouraged concrete to be thought of and used as a plastic material.
REAL TIME DESIGN
Many design decisions were made at the time of construction.
I call this 'real time' or experi-ential design. The shaping of
vaults was done this way as was the laying of tiles. I believe many of the stairs of Fonthill were also done this way. This
pro-cess has the advantage of making it possible to design at the
scale and with the material being used. This sculptural process is
often much easier. The effort re-quired to model and plan a com-plex stair is of about the same order as building it. The direct creative process of making
'things' that we humans are so good at can thus be utilized. This 'is also a process of vernacular
design that contributes to the
'placeness' of buildings. The capa-city to plan in advance and also to make decisions directly with the material is characteristic of good vernacular design. The 'placeness' of Fonthill is due
in part to Mercer's great ability
Fig.46 Fonthill under construction (Mercer construction photograph, courtesy Spruance Library.
THE BUILDING PROCESS
CHAPTER FIVE
Construction of Fonthill
began early in 1908. The work
crew consisted of a foreman,
eight to twelve day laborers and
Lucy the Horse. All were paid
approximately $1.75 per day.
Henry Mercer, in his writings,
states that the house was built
during the summers of 1908, 1909
and 1910. However, the account
book of construction costs
indi-cates that major work proceeded
continuously through 1912. The
workforce diminished in the
win-ter months due to the difficulty
of pouring concrete in cold
weather. Tilesetting, carpentry
and finishing work no doubt
proceeded during this time. A
construction photograph showing
a temporary wood stove in the
library confirms the idea of
win-ter work.
Casting of the main house
(southwest of the 1742 stone
farmhouse) was possibly finished
by 1910 and other work such as
the reconstruction of the
farm-house and the addition of the
servants' wing continued into
1912. There is a separate
ac-counting for the garage (started
in 1913) and the two concrete
bridges.
In his journal, Henry
Mercer notes Wednesday May 29,
1912, as the day he moved into
Fonthill.
Finishing work and tile
set-ting continued until at least
1916, and other work, such as
expansion of the electrical
system continued into the 1920s.
The last entry in the account book
is October 20, 1923. Final
account-ing of the cost of Fonthhill
(excluding land) was $35,529.43
This works out to approximately
$ 21/sq. ft.
in 1982 dollars, a
remarkably low figure. I found no
accounting for the cost of the tiles, although the cost of labor to set them was recorded.
Construction and Design
The construction process of Henry Mercer can also be consid-ered part of the design process. The concrete forming system used for the reinforced vaults encouraged Mercer, his tileset-ter and builders to make design decisions in 'real time' and at the scale of construction. The walls and columns of Fonthill were layed out in an organic
fashion. The forms for the walls and columns were constructed
from rough and used lumber. There is a consistency to the resulting irregularity of surface and plan. The vault forms are ingenious for their ability to gracefully span this irregularity.
These forms were made by first erecting a platform level
with the top of the walls and
columns. A thin slat of wood was
bent from column to column, thus
describing the profile of the
vault. The shape of the vault
was built up using boxes, grass
clippings and dirt. The final
shape and surface of the vault
form was completed with a layer
of fine sand. Tiles were set
face down into this layer of
sand to embellish the finished
vault. A layer of small aggregate
concrete was poured over these
tiles, then the balance of the
concrete over this. After the
props were kicked out, the sand,
earth, boxes and lumber collapsed,
leaving a brilliantly tiled
vault, spanning, at times, a
very irregular space.
The plastic ability of
con-crete to take on any shape
(ana-logous to clay, similar to water)
was thus used to advantage.
systems using materials that are
linear or planar (plywood, steel
beams) can mold concrete with
curvature in only one direction.
These systems are well-suited to
exploiting the tensile properties
of reinforced concrete (beams
and slabs). These forming system
qualities are also easier to
ab-stract in working drawings.
How-ever this element of abstraction
can work against the desire for
a personal touch. Mercer's
sys-tem encouraged a direct creative
interaction with the form and
decoration of his house by having
a forming system that could be
shaped or 'sculpted' by hand. That
Henry Mercer thought of concrete
as something plastic (like clay)
is also evident in the remolding
of concrete details, openings
and column shapes (see Fig.50
and51 ).It is characteristic of
verna-cular design and of people who
Fig.47
Formwork made from used
lumber, plant material and sand
(Mercer construction photograph,
courtesy Spruance Library).
(A
TK*,A~
.c -oP
r&p)1
A
4)~A
AAA-Vprw < 6<
Ct
C4
1r2,,Atp
4' "C
( "I
j.~*'
: /
/C.
'it"'.c~2Z A
sV~
~ ~i (*~ F wa.'~,, #~,Lat.... '.~''~tFig.48
system to produce concrete vaults (from Design
Notebook, Series 8, Vol. 10, of Fonthill Papers).
(
'n- /4<'
V
'A'
I
K
4
'
build their own homes to continue
to work, adjust 'fit' and 'mold'
their living environments.
Mer-cer's process encouraged
plastici-ty of thought and action. The
most modern and adjustable
modu-.lar system will do homeowner or
'designer no good without the
abi-lity to think plastically.
Vernacular design is about being
responsible for and responsive
to your environment. Mercer's
con-struction and design process
en-able him to exploit the plastic
qualities of concrete. His
abi-lity to design directly with the
desired quality of the
construc-tion material, adds to the 'fit'
and character of Fonthill.
The following is excerpted
from Mercer's typed draft about
the building of Fonthill:
Fig.49 New house
foundation
adjoining 1742 farmhouse
(Mer-cer construction photograph,
courtesy Spruance Library).
Fig.SO Rough casting of saloon. Comparison
with picture of finished saloon reveals how
concrete was used plastically during design
and construction. Note change in column
shape to include water pipe, reduction in
size of doorway and how transverse beam was
re-detailed in tile. Also note addition of
concrete bookcases and finish coat of
cement plaster (Mercer construction
photog-raph, courtesy Spruance Library).
During construction the building
was roughly roofed with felt paper. The reenforcing irons used everywhere according to approved formulas were
hollow 1/4 inch and less iron pipes bought in junkyards in Philadelphia
and Doylestown, except for the beams,
where solid iron rods, not twisted, were used in the usual way after
bend-ing around posts, etc., to the proper angles, six per beam. Besides this,
heavy galvanized farm fencing in large
rectangular mesh, was laid over all the reenforcements.
Several demolished buildings, fol-lowed by car loads of unplaned boards, furnished the wooden material for the
forms. These consisted of partitions
made by laying the boards horizontally,
edge to edge on upon another with
bat-tens nailed wherever convenient against their outer sides. Double lengths of wire were looped around and twisted upon the projecting ends of these bat-tens as we proceeded to keep the forms

