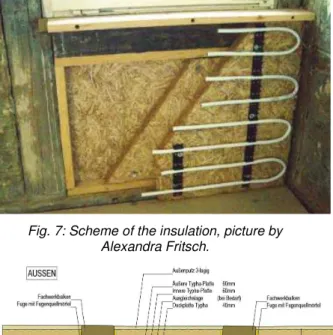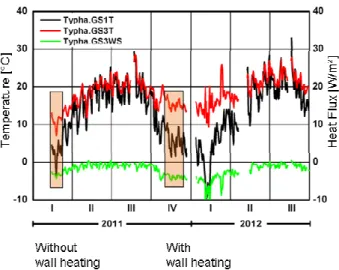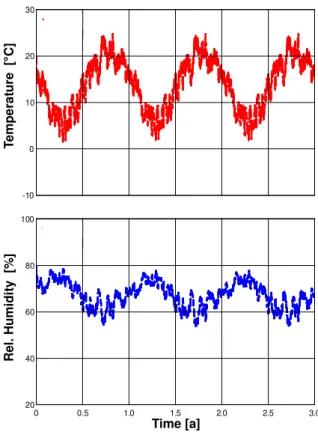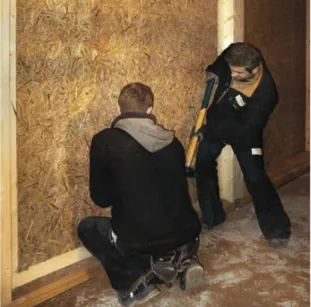First International Conference on Bio-based Building Materials June 22nd - 24th 2015 Clermont-Ferrand, France
A NEW LOAD-BEARING INSULATION MATERIAL MADE OF CATTAIL
M. Krus1*, Th. Werner2, Th. Großkinsky1, G. Georgiev11
Fraunhofer Institute for Building Physics, 83626 Valley, Germany
2
typha technik, Naturbaustoffe, Schönau, Germany *Corresponding author; e-mail: martin.krus@ibp.fraunhofer.de
Abstract
Due to the special structural properties of cattail (typha) building materials can be produced offering a combination of insulation and strength, which is unique on the market. The leaf mass of typha is especially suited due the structure of the plant. The leaves have a fiber-reinforced supporting tissue filled with soft open-cell spongy tissue providing for amazing statics and an excellent insulating effect. The newly developed magnesite-bound typha board has a high strength and dynamic stability despite a low thermal conductivity of about 0.055 W/mK and can solve energetic as well as static problems. This innovative building material possesses a lot of additional positive properties: renewable building material with a very high resistance to mould growth; good protection against fire; simple processability with all common tools; low energy consumption in production and its recyclability. The first practical application of this material has been within the restoration of an old half-timber-framed building. With the typha board as infill of the timber frames and as an additional inside insulation layer an extremely slender exterior wall construction with wall heating is realized. Due to the simple processability and inherent stiffness the material could be adjusted to the irregular inclined walls. The suitability of the wall structure has been investigated over a measuring period of 1.5 years. The U-value of the whole building (infill and timber construction) is about 0.35 W/m²K. The low level of moisture applied by the mortar and plaster dried out fast to a constant moisture contents in the wooden supports of below 20 M.-%. The magnesite-bound typha board is also applied successfully for interior insulation of masonry as well as for a modern wood-frame construction. Altogether, the entire insulation procedure based on typhapanels comprises an effective solution in terms of building physics and especially for historic preservation.
Keywords:
Cattail, sustainability, insulation, heritage
1 INTRODUCTION
Cattails are, due to their enormous growth rate and yield, optimally suited as raw material for industrial use. Typha stock (Fig. 1) comprises resilient, natural monocultures with an annual production rate of 15 to 20 tons of dry matter per hectare. This corresponds to four to five times the amount that local evergreen forests produce. Cattail crops create ecologically precious wetlands, which fulfil other important functions besides the absorption of nutrients and CO2 [Faulstich 2012]. Cultivation in
lowland moors and valley plains in Germany would offer a sufficient basis to cover the total demand for insulation and wall construction materials. The special structural characteristics of cattails support the production of construction materials that offer a unique combination of load bearing capacity and insulation. The plant’s structure [Fig. 2) entails the particular suitability of the typha leaf mass for
creating innovative building materials [Pfadenhauer 2001].
Due to the combination of tensile strength of stem fibre and elastic sponge-like tissue, leaves are tear and break resistant, flexible and maintain their shape even in dried condition. These characteristics provide remarkable load-bearing capacity and excellent insulation properties. Behaviour of leaf mass under tensile and compressive stress is completely different along the leaf axis from base to tip than perpendicular to it: along the axis, the leaf material resists high compression loads of approximately 1 N/ mm and even higher tensile stress. Perpendicular to this axis, elastic deformation sets in already at very low stress of 0.01 N/mm and predominantly remains within reversible ranges.
Fig. 1: Typha sprout with leaf fan, by TU Munich.
Fig. 2: Section of a typha leaf, by Chr. Gruber BLfD.
2 RELEVANCE FOR THE PROTECTION OF THE ENVIRONMENT
The large-scale use of typha plants allows to support many aims of environmental policy at the same time. The wet use of fens ensures the natural functions of peatland, like retention of nutrients and water. Also, the important function of peatlands regarding soil carbon sequestration is restored; the fen provides a suitable, sustainable alternative land use for the future. The cultivation of typha will provide environmental benefits with regard to stabilization and renaturation of re-wetted fenlands.
Fig. 3: Comparison of gaseous emissions from wet and dry swamp lands [Fritsch 2010].
By re-wetting dried fens, typha cultivation will absorb carbon dioxide instead of release large quantities of CO2 (Fig. 3). In Germany, the share of
dried fenland areas in carbon dioxide emission is approximately 4% of the total emission [Faulstich 2012]. Complete rewetting would reduce carbon-dioxide emissions in the same range as a 40% reduction of emissions from passenger car traffic. Besides, even more carbon dioxide will be saved
through the use of fossil sources of energy when using renewable raw materials and through energy savings due to the use of the novel insulating material. It remains to be examined to what extent the saved volume of emissions can be quantified and, possibly, be sold as corresponding Credits on the voluntary carbon market.
3 DEVELOPMENT OF A NEW BUILDING MATERIAL
In the last few years, scientists of the Fraunhofer Institute for Building Physics IBP have carried out a series of laboratory and field tests of various products based on typha in cooperation with the inventor Dipl.-Ing. Werner Theuerkorn.
Fig. 4: Typha bars after longitudinal cut, as basis for the production of Typhaboards.
This research work resulted in a series of products, among which mainly a mineral based, isotropic typha panel material is particularly interesting. The fundamental production principle of randomly arranged, magnesite-bonded particles of typha leaves (that nevertheless run parallel to the panel plane) thus provides the basis for a material that can be produced in a relatively uncomplicated manufacturing process. The special qualities of typha insulation panels originate in these diverse characteristics. This product contains only plant ingredients, purely mineral-based adhesive and no further additives. Thus, it is completely compostable. At the same time, it features a beneficial ratio of compressive strength along the panel plane, thermal conductivity, vapour diffusion properties, as well as storage mass for summertime heat protection. Variations in strength values and insulation capacities depend on bulk density and the percentage of magnesite (Table 1).
Fig. 5: Photographic view of a part of the tested specimen.
The complete range of hygrothermal basic values was determinded for a material sample with a particularly effective combination of stability and thermal conductivity. The material, despite relatively
high bulk mass and high solidity, features a comparably low thermal conductivity of 0.055 W/mK and is capillary active at a medium vapour diffusion rate (Table 2). By using it, vapour barriers could be avoided completely in many applications. Moreover, this innovative building material possesses a lot of other positive properties:
• renewable building materials with a very high resistance to mould growth
• good protection against fire, noise control and thermal insulation in summer
• simple processability with all common tools • relatively diffusion open and capillary active • low energy consumption in production • recyclability
Tab. 1: Measured heat conductivities and bearing loads for different bulk densities and parts of magnesite bond [Theuerkorn 2013]. Type Density [kg/m³] Magnesite part [%] Bearing load [N/mm²] Heat conductivity* [W/Km] 1a 257 50 0,54 0,055 1b 283 60 0,46 0,058 1c 233 40 0,34 0,053 2a 237 50 0,36 - 2b 243 60 0,36 - 2c 217 40 0,29 0,048 3a 318 50 1,01 - 3b 346 60 0,76 0,061
* orientated, not normative measurement
Tab. 2: Hygrothermal material properties of type 1a.
Material property Unit Result Bulk density kg/m³ 270 Porosity Vol.-% 75 Diffusion resistance dry-cup (23 0/50) - 28 Wet-cup (23 50/93) - 20 Water absorption coefficient kg/m²√h 1.1 Sorption moisture content: 23 °C 65 % r. H: Vol.-% 0.65 23 °C 80 % r. H: Vol.-% 1.2 23 °C 93 % r. H: Vol.-% 2.9 23 °C 97 % r. H: Vol.-% 6.9 Capillary saturation Vol.-% 59 Heat conductivity W/mK 0.055
4 APPLICATION OF THE TYPHABOARDS 4.1 Renovation of half-timbered framework Due to the immanent energy transition, new requirements are also placed on historic buildings. In general, they can hardly be met. This is why it is necessary to develop new materials and concepts for energy optimization meeting historic preservation needs specifically for such objects. The newly developed building material made of cattails seems appropriate for the task. In the case of a timbered building in Nuremberg with asymmetrical design and inadequate bracing of the structural frame (see Fig. 6) the timbers were supposed to be made visible again - while maintaining EnEV 2009 regulations (Energy Conservation Act of Germany) as well as historic preservation requirements [Theuerkorn
2013; Fritsch 2013], and at the same time, providing stability to the building.
These requirements were met by employing typha-panels. The model project made use of the material and was supported by the Federal German Foundation for the Environment and the Bavarian State Office for the Preservation of Historical Monuments. After comprehensive research on the existing construction, the details for the wall composition were designed and realized in close cooperation with construction management and craftsmen. A model frame served to develop a slender exterior wall construction of only 20 cm depth featuring integrated wall heater (Fig. 7).
Fig. 6 Condition of the wooden framework before restoration, picture by Alexandra Fritsch.
The framework timbers were covered with slats according to carpentry standards for renovating such structures. The typha panels were cut to provide a continuous 10 mm wide groove. First, external panels with a thickness of 60 mm were fixed on the outside to the slats with drywall screws and washers. A second panel with 60 mm thickness was fit internally and connected to the external
panels with screws, while leaving a gap between the edge of the interior panels and the timbers. To enable wind proofing and force-fit connections, the gaps between timbers and typha panels are infilled with a typha-based joint compound. The seams are covered and smoothed with a taping knife. By including ground typha material, the joint compound can expand if water is introduced later on. After creating a uniform plane wall surface by use of compensating panels, additional 40 mm thick typha panels were attached to the interior wall. Due to panels being screw-tight and easy to render, their surface served to directly mount wall heat pipes with screw connectors. Voids were infilled with a lime-gypsum based mortar. The finishing coat is a loam render enriched with cattail seed parachutes. This render reinforcement is an effective means to ensure crack resistance without a fabric lining. Fig. 8 shows the layout of the construction.
Fig. 7: Scheme of the insulation, picture by Alexandra Fritsch.
Fig. 8: Layout wall structure planning guide, picture by Fritsch+Knodt&Klug.
The functional capability of the wall construction was tested by monitoring during a one and a half years testing period. For this purpose, sensors were distributed along the cross section of a selected infill area to determine temperature, relative humidity, wood moisture and heat flow (Fig. 9).
The course of boundary layer temperatures as hourly average values from January 2011 to September 2012 is displayed in Fig 10. The typical thermal stratification from the interior (room air temperature RLLT / interior surface temperature IOFT) to the exterior layer 4 (GS4T) is evident. Prior to operating the wall heater, the space was heated via an open door to the heated neighbouring room. The initial adjustment attempts of the renter after begin of operation clearly display excessive use (marked by a blue circle). Fig 11 shows the measured heat flow behind the interior insulation (boundary layer 3) and the temperature distribution along this area, as well as the exterior layer 1.
Fig. 9: Outer sensors at layer 1 beneath the outside rendering (above) as well as Temperature sensor, heat flow wafer and humidity sensor on barrier layer
3, beneath internal insulation on the second insulation board layer (below).
The thermal insulation characteristics of the wall construction can be calculated based on this heat flow in relation to the temperature difference. Two selected measuring periods (indicated in orange) result in a heat transfer coefficient (U-value) of 0.26 W/m²K, taking the additional interior insulation into account. For the entire construction including frame timbers the result is a value of 0.31 W/m²K. Since measurements also include thermal gains due to solar intake (including diffuse irradiance), this heat transfer resistance is called “relational” U-value.
Fig. 10: Measured courses of the temperature as daily mean values for the period from January 2011
Fig. 11: Heat flow measured behind the internal insulation (layer 3) with course of the temperature at layer 1 and 3. The bars show time periods suited for
assessing the thermal resistance (right).
When calculating the “real” U-value based on the material properties, the outcomes are slightly higher values of 0.29 W/m²K for the infill and 0.35 W/m²K for the entire construction. Due to the building moisture that is introduced via the exterior render and the relatively good absorption capacity of wood, the results show a very high initial wood moisture content of more than 100 %. However, drying occurs quickly, and the wood moisture content of all four measurement areas along the wood surface located immediately behind the exterior render layer decreased to 20 % (Fig. 12).
Fig. 12: Course of the measured wood moisture.
By adding the typha panels as a combination of infill insulation and interior insulation, a heat transfer coefficient of approximately 0.35 W/ m²K was achieved for this wall construction - at an overall wall thickness not exceeding 20 cm, including wall heater. For a timbered building, this is an extraordi-narily good result. The measurements of temperatures and air humidity undertaken across two heating periods prove the suitability of the construction in regard to building physics. Altogether, the entire insulation procedure based on applying magnesite bonded typha panels comprises an extremely effective solution in terms of building physics and historic preservation.
Fig. 13: View of the building façade (above) and interior (below) after restoration.
4.2 Internal insulation on masonry
The half-timbered building in Nuremberg has a ground floor of massive masonry as many other buildings of the same kind. For the energetic restoration of this building an internal insulation by magnesite-bound typha boards of a material thickness of 4 cm furnished with fibre-reinforced clay plaster has been implemented. The boards were installed edge to edge and fixed by dowels on the internal surface of the external wall. Fig. 14 shows a photographic view of the room after application of the internal insulation.
Fig. 14: Photographic view of the room after application of the internal insulation.
Since an accompanying measurement was not planned due to financial reasons hygrothermal calculations were carried out to assess whether this measure will be free of damage. The IBP developed a proved and frequently validated one-dimensional computer program WUFI®-Pro [Künzel 1994] for the
calculation of coupled heat and moisture transfer processes. Previous descriptions of the moisture transfer behaviour of building materials by means of this method have achieved good compliance of calculation and practical investigations of the test specimen [Krus 1996; Künzel 1999].
Climate data of Holzkirchen are used as climate boundary conditions allowing assessments on more unfavourable weather conditions than those in Nuremberg. Living conditions with normal moisture load (meaning normal use of living areas) serve as indoor climate. The heat transmission coefficients are 8 W/m²K on the inside and 17 W/m²K on the outside. Material parameters of the masonry and clay plaster are taken from the WUFI® material
database. Calculations of the typha board are based on the hygrothermal material parameters determined before. If necessary, it is possible to assess by means of the prognosis tool WUFI®-Bio
[Sedlbauer 2001; Sedlbauer 2003], whether mould growth may occur. Since an all-over contact of the typha board with the brick work cannot be secured a thin air layer was suggested between insulation and masonry.
If the most critical point of the wall between external wall and internal insulation is considered, the characteristic seasonal fluctuations of temperature and humidity can be observed. Maximum relative humidity of approx. 65 %, however, is achieved in this point (Fig. 15). Therefore, mould growth can be excluded. The calculation results show that no moisture damage will occur in case of careful implementation with good permanent convection tightness. -10 0 10 20 30 Monitorpos. 2 20 40 60 80 100 0 0.5 1.0 1.5 2.0 2.5 3.0 Monitorpos. 2 Time [a] R e l. H u m id it y [% ] T e m p e ra tu re [° C ]
Fig.15: Course of temperature (top) and relative humidity (bottom) between external wall and internal
insulation with careful implementation.
-10 0 10 20 30 Monitorpos. 2 20 40 60 80 100 0 0.5 1.0 1.5 2.0 2.5 3.0 Monitorpos. 2 Time [a] R e l. H u m id it y [% ] T e m p e ra tu re [° C ]
Fig. 16: Course of temperature (top) and relative humidity (bottom) between external wall and internal insulation without perfect tightness with back flow of
1 l/mh (right).
Since it cannot be suggested that this is always the case, the tolerance of the construction must be investigated. To find an answer to the question the following investigations were based on a defined leakage with a back flow of the insulation board by warm and humid air from the interior. The following calculations were based on a back flow of 1 litre per hour and running meter wall length. Fig. 16 shows the situation behind the insulation. Due to the inflowing warm air minimum temperatures of barely below 0 °C are raised to scarcely above freezing temperature. The rel. humidity doesn`t exceed 80 % despite the back-flow.
Fig. 17 shows the result of a further increase of the back flow up to one cubic meter per day and running meter wall length. In winter, however, 80 % r. h. is temporarily exceeded so that mould growth could no longer be excluded. For verification the calculated course of temperature and relative humidity at this point is used for the mould growth prognosis program WUFI®-Bio. As the results in Fig. 18 show the spore water content never exceeds the limit water content. Despite back flow no mould growth must be expected under these conditions. Therefore, the wall structure with this kind of internal insulation shows a considerable tolerance of untightness, one reason may be the relatively low thickness of the insulation material.
-10 0 10 20 30 Monitorpos. 2 20 40 60 80 100 0 0.5 1.0 1.5 2.0 2.5 3.0 Monitorpos. 2 Time [a] R el . H u m id it y [% ] Te m p er at u re [° C ]
Fig. 17: Course of temperature (top) and relative humidity (bottom) between external wall and internal
insulation at a back flow of 1 m³/md.
Fig. 18: Calculated results by WUFI ®-Bio for the
area behind the internal insulation.
4.3 Application on a wood frame construction For the wood frame construction of a new sauna building the outer walls as well as the inner walls received typha insulation panelling (Fig. 19).
Fig. 19: Schematic presentation of the Spa resort with the sauna building; by Bruno Franchi.
With two 9 cm thick panels directly screwed together within the frame and an additional 6 cm panel on the outside a total of 24 cm outer wall
construction was built. Outside-sided lime plaster and inside clay plaster was raised directly on the panel material. In this manner a relatively diffusion-open wall construction with an U value of 0.23 W/m²K was reached. The typha panels serve as insulation but also for stiffening oft the walls. This allowed grid dimensions of 4.3 m between the wood frame bars instead of the usual 60 to 70 cm. The inner walls consist of two typha panels with a thickness of 6 which are provided on both sides with cattail-reinforced clay plaster. The demands for sound insulation and fire prevention are also thereby fulfilled.
Fig. 20: Integration of the typha panels within the frame of the outer walls; Photo typha technik.
Fig. 21: Internal view of the sauna building under construction; Photo typha technik.
Typha walls and roof guarantee a high degree of thermal insulation and a homogeneous surface temperature at approximately 20 °C along perimeter surfaces. Inside the building, the single-layer, diffusion open building envelope enables a continuous and secure moisture transfer without construction damages, due to temporarily increased vapour pressure, independent of mechanical ventilation. As result, a new building standard is defined in the sauna building, both of increased quality and simplicity. These examples utilize the particularities of the plant's leaf composure in an
innovative way. By doing so, they contribute to sustainable building concepts that demonstrate model character.
5 CONCLUSIONS
A product has been developed by means of optimizations concerning the structure of the board and the material properties showing numerous positive characteristics. For the first time ever, a material is available showing a relatively high bearing capacity and simultaneously good insulation properties, which is manufactured from renewable material at low energy consumption and entails great advantages for the environment. Moreover, susceptibility to mould growth in practical application is relatively low, what is frequently a problem in case of renewable insulation materials. The material is sufficiently diffusion-open to support drying-out processes but diffusion-tight enough to work without any vapour barrier in many applications. Calculations of the internal insulation showed that at least in case of moderate thickness the typha boards can be directly doweled to the wall and coated by an internal plaster, and thus can function free of damage from the building physical point of view and have a considerable tolerance for errors in installation. The installation of the typha boards in the framework building in Nuremberg allowed the achievement of a thermal transmittance coefficient of approx. 0.35 W/m²K with a total thickness of the wall structure of only 20 cm including wall panel heating by a combination infilling with the typha board and internal wall surface area insulation. This result is extremely good for a framework building. The measurements of temperatures and humidity in various depths of the structure carried out at the object during two heating periods prove the building physical suitability. In the beginning, slightly higher initial humidity occurred due to the built-in moisture added by internal and external plasters, and then the framework dried out rapidly and humidity remained low and uncritical. The measurements of the heat flow confirmed the positive results of the calculations. The measurements of the moisture contents of the timber also showed that due to the rapid drying-out only relatively low and uncritical moisture occurred in the timber. All in all, an extremely positive result is achieved from the building physical point of view and as concerns the preservation of historical monuments by the installation of magnesite-bound typha boards as insulation measure.
With the sauna house for the first time a building construction has been realized which nearly meets the "cradle to cradle" demands. This is the first new building where a material is used which unites all qualities relevant for construction in itself: static stiffening, heat insulation, sound insulation, moisture protection and also fire prevention.
6 ACKNOWLEDGEMENTS
Thanks to Altstadtfreunde Nürnberg e.V. and to Deutsche Bundesstiftung Umwelt who have not only financially supported these investigations.
7 REFERENCES
[Faulstich 2012] Faulstich, M.; SRU-Umweltgutachten 2012, Verantwortung in einer begrenzten Welt (Environmental survey report SRU 2012, responsibility in a restricted world), Berlin. [Fritsch 2013] Fritsch, A.; Theuerkorn, W.; Fachwerksanierung und Energieeffizienz. (Restoration of a half-timbered building and energy efficiency.) In Denkmalpflege Informationen, Nr. 154, Ausgabe März 2013, S. 15.
[Krus 1996] Krus, M.; Künzel, H.M.; Vergleich experimenteller und rechnerischer Ergebnisse anhand des Austrocknungsverhaltens von Ziegelwänden. (Comparison of experimental and computational results on the drying behaviour of brick walls) International Symposium of CIB W67 Energy and Mass Flow in the Life Cycle of Buildings. Wien, 4.-10. August 1996, S. 493-498. [Künzel 1994] Künzel, H.M.; Simultaneous heat and moisture transport in building components. One- and two-dimensional calculation using simple parameters. PhD Thesis, University of Stuttgart [Künzel 1999] Künzel, H.M.; Praktische Beurteilung des Feuchteverhaltens von Bauteilen durch moderne Rechenverfahren. (Practical assessment of the hygric behaviour of components by modern simulation procedures.) WTA-Schriftenreihe, Heft 18, Aedificatio Verlag.
[Pfadenhauer 2001] Pfadenhauer, J.; Heinz, S.; Multitalent Rohrkolben -Ökologie, Forschung, Verwertung, Broschüre zum Abschlussbericht des DBU-Projektes „Rohrkolbenanbau in Nierdermooren - Integration von Rohstoffgewinnung, Wasserreinigung zu einem nachthaltigen Nutzungskonzept“ im Donaumoos 1998-2001(All-rounder cattail – ecology, sciences, exploitation, brochure to the final report of the DBU project „Cattail cultivation in fens - integration of raw material production, water purification to a sustainable utilisation concept” in Danube fen.), TU München, Lehrstuhl für Vegetationsökologie. [Sedlbauer 2001] Sedlbauer, K.; Prediction of mould fungus formation on the surface of and inside building components. PhD Thesis, University of Stuttgart.
[Sedlbauer 2003] Sedlbauer, K.; Krus, M. ; Schimmelpilze in Gebäuden – Biohygrothermische Berechnungen und Gegenmaßnahmen. (Mould growth in buildings – Biohygrothermal calculations and countermeasures.) Berlin : Ernst und Sohn Verlag S. 435-531, Bauphysik-Kalender 2003. [Theuerkorn 2013] Theuerkorn, W.; Fritsch, A.; Mach, M.; Krus, M; Großkinsky, Th.; Fitz,C. Theuerkorn, D. Knodt, H. Walter, U.; Neuer Baustoff für umweltfreundliche und bautechnische Sanierung in der Denkmalpflege. (New building material for an ecological and structural renovation of cultural heritage.) DBU-Bericht (Förderkennzeichen AZ 27918).
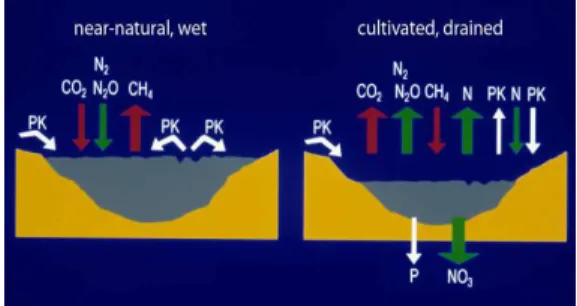
![Tab. 1: Measured heat conductivities and bearing loads for different bulk densities and parts of magnesite bond [Theuerkorn 2013]](https://thumb-eu.123doks.com/thumbv2/123doknet/14749244.579291/3.892.113.745.278.485/measured-conductivities-bearing-loads-different-densities-magnesite-theuerkorn.webp)
