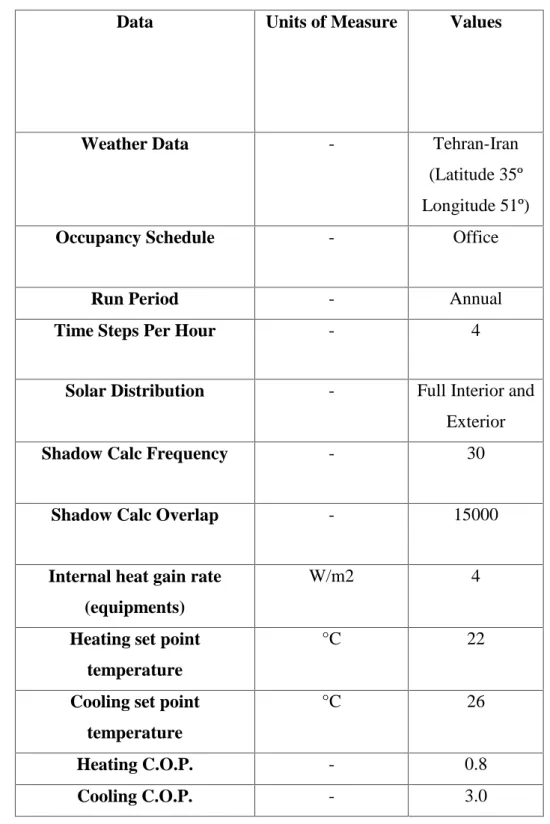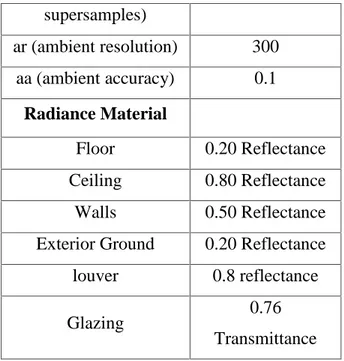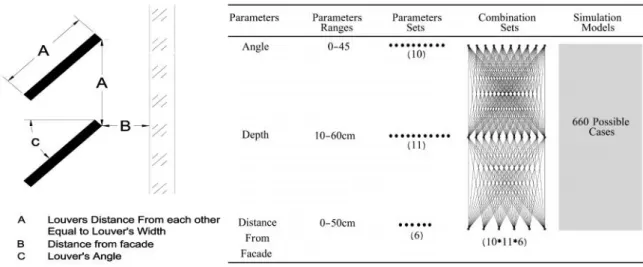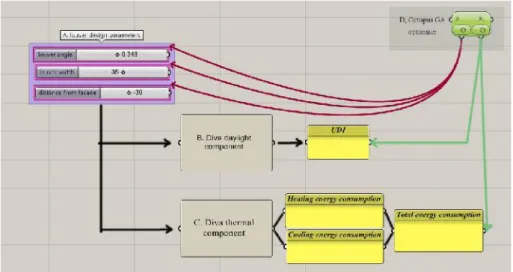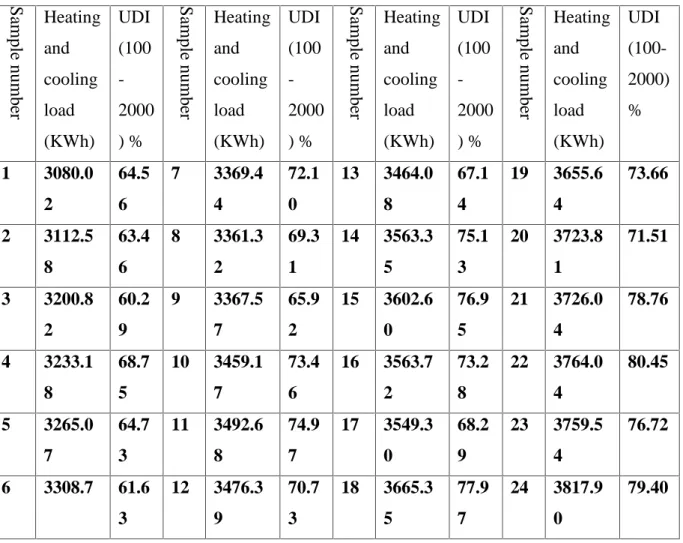Journal of Fundamental and Applied Sciences is licensed under aCreative Commons Attribution-NonCommercial 4.0 International License.Libraries Resource Directory. We are listed underResearch Associationscategory.
PARAMETRIC OPTIMIZATION OF DAYLIGHT AND THERMAL PERFORMANCE THROUGH LOUVERS IN HOT AND DRY CLIMATE OF
TEHRAN
M. Mahdavinejad*, S. Mohammadi
Department of Architecture, Tarbiat Modares University, Tehran, Iran
Received: 23 February 2016 / Accepted: 28 April 2016 / Published online: 01 September 2016
ABSTRACT
This article describes a parametric research simulated different louver conditions performance under given climate. The DIVA (Design, Iterate, Validate and Adapt) plug-in for Rhinoceros/Grasshopper software is used as the main tool, given its ability to effectively calculate daylight metrics (using the Radiance/Daysim engine) and energy consumption (using the EnergyPlus engine). The optimization process is carried out parametrically controlling the shadings’ geometries. Genetic Algorithms (GA) embedded in the evolutionary solver Octopus is adopted in order to achieve close to optimum results by controlling iteration parameters. The results of the paper show that there are meaningful optimum parameters which may help for better thermal performance through louvers in hot and dry climate of Tehran. The results indicate impressive efficiency in building industry in contemporary architecture of developing countries especially in Iran and west of Asia.
Keywords: Daylight, Thermal, louver, Shading, Optimization.
Author Correspondence, e-mail:mahdavinejad@tmu.ac.ir
doi:http://dx.doi.org/10.4314/jfas.v8i3.32
1. INTRODUCTION
Efforts to reduce energy consumption have led human beings to seek suitable alternative among renewable energies with more research and investigation.[1] Attention to energy as part of the value of the world’s contemporary architecture in most developing countries[2] and the developed ones[3] has been accepted.[4] The recent interest in energy efficiency and
ISSN 1112-9867
sustainability has led to the implementation of design strategies in buildings that aim to achieve optimal utilization of daylight with minimum energy consumption for lighting, cooling, and heating.[5] Reducing artificial lighting load is one important step towards sustainable and energy efficient buildings.[6] It can be supposed to have a major impact on the CO2 footprint of buildings because the demand for artificial lighting usually peaks at times of high electricity demand (i.e. during peak load) when fossil fuel consuming power
generators are used to meet our societies’ electricity needs.[7] Artificial lighting load
reduction is particularly important in office buildings, where up to 40% of the overall electricity consumption can be caused by electric lighting.[8] Outdoor illuminance often exceed the required workplace illuminance inside office buildings by several orders of magnitude. If sufficient daylight flux can be made available in office spaces without disturbing the occupants (e.g. through discomfort glare), the artificial lighting load can be drastically reduced and large amounts of electricity can be saved.[9] Ideally, artificial lighting
might be less needed, depending on the glazing’s optical properties, window orientation and
time of day.[10, 11] Making daylight more available in buildings is not only highly desirable
for reasons of energy efficiency, but also for improvement of occupants’ health and
well-being.[12] Daylight utilization not only causes a lot of lighting energy for building but also it is considered as a source of heat generation in buildings. [13] On the other hand, daylight increase in indoor spaces may cause over heating or glare problems.[14] It is what daylight control and shading devices are for. Thus the goal of solar controls is to reach equilibrium between the energy load due to solar radiation and the minimum daylight required.[15] A solar control should obstruct direct solar radiation and should take advantage of the diffuse radiation arriving from the sky dome[16] directly or after some internal reflections on the shading device.[15] Louvers are one of these solar control devices which are composed of multiple horizontal, vertical, or sloping slats of various shapes and different surface finishes. Louvers and blinds may be external or internal. They are used to partially or completely
obstruct the sun’s rays, and can be used in any direction and latitude.[17] This solution is
usually incorporated in facades with a large glazing surface[15]. Louvers have applications wherever extraneous radiation is to be absorbed or redirected: in optical systems, in illuminating engineering, in architecture. A striking feature of modern buildings is the use of louvers and overhangs to shield the windows from direct solar radiation.[18] There are three main thermal sources in a normal building: Internal heat gain, building envelope heat gain, fresh air heat gain.[19] the part that louvers come to account is envelope heat gain. Design of such louver systems is well developed, as in the excellent treatise by the Olgyay brothers[18].
Palmero-Marrero and Oliveira[20] investigated the effects of louver shading devices applied to a building for different climates (Mexico, Cairo, Lisbon, Madrid, London), assessing their impact on indoor thermal conditions and energy demand compared to a building without shading devices. Tzempelikos and Athienitis[21] evaluated the effects of shading device characteristics, shading control and glazing area on cooling and lighting energy needs for a building located in Montreal; an exterior roller blade has been considered as shading device. Datta [22] analyzed the influence of fixed horizontal louver shading devices on thermal performance of a building for Italian climates, considering a simple 2-zone building with high external wall U-value (1.691Wm_2 K_1); the study focused on a louver shading device applied to the south-facing window.
David et al [23] analyze the thermal effects and the visual efficiency of solar shades, proposing simple indices to consider both these aspects. In Ref.[24] an experimental configuration of external shading devices applied to apartment houses in South Korea is represented; daylight aspects and energy savings for heating and cooling are evaluated as well through using an energy simulation program. Abu-Zour et al.[25] propose a new design for a solar collector integrated into solar louvers. Stazi et al[26] studied the louver shading devices through the analysis of the impact of adopting different materials, length of slats and vertical distance between slats. Leung et al[27] examined the effectiveness of installing a controlled semi-silvered reflective louver system in the clerestory portion of a direct solar (north) facing facade system in a deep cellular office space. Palmero-Marrero and Oliveira[28] investigated the modification of existing louver designs to integrate a solar collector in the shading device. Hammad and Abu-hijleh[29] explored the influence of external dynamic louvers on the energy consumption of an office building located in Abu Dhabi, UAE. The IES-VR software was used to predict the energy consumption of a representative office module in order to evaluate the overall energy performance of employing external louvers on the south, east and west oriented facades. Bellia et al[30] analyzed the influence of external solar shading devices on the energy requirements of a typical air-conditioned office building for Italian climates. This list of studies generally summarizes what has been covered by the efforts of previous researchers.
2. RESEARCH METHODOLOGY 2.1. Definition of key terms
Daylight autonomy is the fraction of office hours, when daylight is sufficient to provide needed illuminance level at the workplace. Daylight autonomy takes into account the real daylight contribution as well as the control strategies of shading systems.[31] Daylight Autonomy demonstrates the percentage of the occupied times of the year when the minimum illuminance requirement at the daylight sensor is met by daylight alone.[32]
2.1.2. Useful daylight illuminance (udi)
Useful Daylight Illuminance represents the annual illumination distribution for a space to reach a preordained illumination goal in a range of 100–2000 lux.[33]
2.1.3. Climate-based daylight modelling
Climate-Based Daylight Modeling (CBDM) CBDM is a daylight prediction model which defines various luminous quantities using sun and sky conditions derived from meteorological datasets. CBDM includes Daylight Autonomy, spatial Daylight Autonomy, Annual Sunlight Exposure and Useful Daylight Illuminance.[34] CBDM uses Daylight Autonomy as its performance metric.[35]
2.2. Simulation program
DIVA-for-Rhino is a daylighting and energy modeling plug-in for Rhinoceros. The plug-in was developed by the Graduate School of Design at Harvard University, and it is now developed by Solemma LLC.[36] DIVA-for-Rhino allows users to evaluate the environmental performance of buildings or urban landscapes. We can obtain radiation maps, photo realistic rendering, climate-based daylighting metrics, annual and individual time step glare analysis, LEED and CHPS daylighting compliance, and single thermal zone energy and load calculations.[37]
This research used Diva for grasshopper as our model was a parametric one. 2.3. Simulation model
Using an optimized computer simulation tool provides researchers with the possibility to obtain daylight results for various cases in a timely manner and under controlled conditions. Grasshopper is a graphical algorithm editor integrated with Rhinoceros 3D modeling tools. It allows the modeling of simple and complex geometries, also parametrically controlled. It has gained popularity in recent years among architects and designers due to its versatility in shape generation. Since its creation, several scripts have been developed, aiming at the integration of simulation tools for different aspects of building performance, such as geometry, structures, thermal and daylight performance. One example of these is DIVA, a plug-in for
Grasshopper, which stands for “Design, Iterate, Validate and Adapt”[38] This software
integrates Radiance/Daysim for daylight calculations and EnergyPlus for thermal analyses. Both Daysim and EnergyPlus have been extensively used and validated in research and practice, and their integration in Grasshopper allows them to be accessible to a wider range of users.[38] This study evaluates daylight and thermal performance of different parameters of louvers by using Diva as the climate-based daylight modeling tool and an interface for energy plus.
Fig.1. Standard South-facing office space modeled for daylight and energy analysis
For the purposes of this paper, a standard Office model was constructed as detailed in Figure 1 above. Light sensors are placed on a 0.5*0.5m grid in height of 0.75m from floor. Five users share the space. Exterior walls are modeled as having a U-Value of 0.21 W/m2K. Windows have a visual transmittance of 0.508, a solar heat gain coefficient of 0.4 and a U-Value of 0.55 W/m2K. Solar reflectance and visual reflectance of louvers is 0.75. All simulations are performed in Tehran, Iran climate with no exterior obstructions. Other thermal simulation setting is shown in table.1 below.
Table 1. Input parameters for thermal simulations.
Data Units of Measure Values
Weather Data - Tehran-Iran
(Latitude 35º Longitude 51º)
Occupancy Schedule - Office
Run Period - Annual
Time Steps Per Hour - 4
Solar Distribution - Full Interior and
Exterior
Shadow Calc Frequency - 30
Shadow Calc Overlap - 15000
Internal heat gain rate (equipments)
W/m2 4
Heating set point temperature
°C 22
Cooling set point temperature
°C 26
Heating C.O.P. - 0.8
Cooling C.O.P. - 3.0
Table 2. Radiance simulation parameters and materials Simulation Parameter Value
ab (ambient bounces) 2 ad (ambient divisions) 1000
supersamples) ar (ambient resolution) 300 aa (ambient accuracy) 0.1 Radiance Material Floor 0.20 Reflectance Ceiling 0.80 Reflectance Walls 0.50 Reflectance Exterior Ground 0.20 Reflectance louver 0.8 reflectance
Glazing 0.76
Transmittance
The Energy Plus program with Diva interface was used to evaluate the annual energy consumption. Radiance simulation parameters and materials are detailed in Table 2. Ambient bounces (ab) represent the number of reflections between the surfaces. Ambient division (ad) and super-samples set the number of samples sent. Ambient resolution (ar) deals with the maximum error, scene dimension and the sampling cutoff point.[39] Another setting for daylight analysis of Diva component is demonstrated in table 3 below.
Table 3. Input parameters for daylight simulation
Variables Values
Weather Data Tehran-Iran (Latitude 35º Longitude 51º) Simulation Type Climate Based
Occupancy Schedule
8 to 6 with DST .60 min
Minimum 300 lux
Lighting Control Switch Off with Occupancy Lighting
Parameters
-w 250.0 –Set 300 – Loss 20 –Standby 0.0
In order to optimize louvers design, their main parameters selected as variable factors are their width, angle, and distance from façade. Their distance from each other supposed to be same as their width because of limitation on view for lower than that and glare problem for more than that amount. (Figure.2)
Fig. 2. Louver variable design parameters Fig. 3. Parameter’s range and possible cases
According to that, there are various possible values for each factor. A set of limited numbers is assigned for each parameter. As for angle A, using geometric progression rule, a five-degree distance is considered for the range of 0 to 45 five-degrees. The size parameter is also defined through geometric progression as well with a five-centimeter distance in the range from 10 to 60 centimeters.
For the distance between louvers and façade a range of 0 to 50cm with steps of 5cm was considered. (Figure.3)
2.4. Optimization tool
Genetic Algorithms (GA) are a particular class of evolutionary algorithms that use techniques inspired by evolutionary biology such as inheritance, mutation, selection, and crossover to evolve a solution for general or specific problems. They have been proven to be an effective strategy for addressing multi-objective design problems and calculate multiple performance criteria, finding close to optimum solutions in a short period of time.[40] A recent implementation, Octopus [41] of the SPEA2 [42] algorithm is both user-friendly and flexible enough to integrate into most design optimization processes. It uses a Genetic Algorithm, a so-called Evolutionary-based algorithm inspired by natural selection. Octopus enables the
designer to set a design space where the geometry may vary as well as setting up any user-defined measurable criteria. It then starts an iteration process by generating different shapes from the design space and compares it to the fitness function (objectives or criteria).
Fig. 4. Workflow using DIVA daylight and thermal components, and Octopus evolutionary solver
Fig. 5. Two dimensional solution space. Ellipses encapsulate the solutions associated with individual angle.
Octopus is used as optimization tool in this study in order to compare output of UDI (100-2000 lux) from Diva daylight analysis and annual heating and cooling energy demand from
Diva thermal analysis through different louver design parameters. (Fig. 4) The advantage of using UDI comparison over the Illuminance measurement is supported by the fact that UDI provides the annual percentage of time instead of comparing illuminance levels at certain points in time.
3. RESULTS
The multivariate optimization procedure was performed at dual core i7 computer over a period of 4 days. A population size of 100 ran through 10 generations of SPEA2. In Fig.5, all of the most promising solutions are displayed. The red colored boxes represent the solutions with minimum amount of thermal loads or maximum amount of UDI in the 10th generation of simulations. The green colored boxes are the worst performing solutions in terms of thermal loads and UDI. The grey boxes are the Pareto solutions in generation 1–10th.
The solutions which is near to (0, 0) is the optimum ones. Therefor optimization process the values whose their maximum is better should be multiply by (-1) to be minimum as we do for UDI. As it could be seen in figure 5 the solutions near each other can be set in 7 groups. From the form of graph, it can be concluded that having more daylight and using less energy in order to cool and heat are in contrast of each other. X axis of diagram starts with 80.45% for useful daylight illuminance (solution number 22) and ends with 60.29% (solution number 3) (figure 6). Y axis of diagram starts with 3080.02 KWh (solution number 1) and ends with 3817.90 KWh (solution number 24).
Fig.6. Sample solutions with A, B, C amount refer to figure 2. A: louver angle and distance from each other B: louvers distance from façade C: louver angle
Table 4. UDI and energy usage of figure (6) Sample solutions S am pl e num be r Heating and cooling load (KWh) UDI (100 -2000 ) % S am pl e num be r Heating and cooling load (KWh) UDI (100 -2000 ) % S am pl e num be r Heating and cooling load (KWh) UDI (100 -2000 ) % S am pl e num be r Heating and cooling load (KWh) UDI (100-2000) % 1 3080.0 2 64.5 6 7 3369.4 4 72.1 0 13 3464.0 8 67.1 4 19 3655.6 4 73.66 2 3112.5 8 63.4 6 8 3361.3 2 69.3 1 14 3563.3 5 75.1 3 20 3723.8 1 71.51 3 3200.8 2 60.2 9 9 3367.5 7 65.9 2 15 3602.6 0 76.9 5 21 3726.0 4 78.76 4 3233.1 8 68.7 5 10 3459.1 7 73.4 6 16 3563.7 2 73.2 8 22 3764.0 4 80.45 5 3265.0 7 64.7 3 11 3492.6 8 74.9 7 17 3549.3 0 68.2 9 23 3759.5 4 76.72 6 3308.7 61.6 3 12 3476.3 9 70.7 3 18 3665.3 5 77.9 7 24 3817.9 0 79.40
Genes in each of seven groups of diagram have the same angle with different distances and louver sizes. Thus it shows that the effect of angle of louvers in daylight and energy usage is more than the other factors which could put the solutions with same angle near together in diagram. Beside a little change in louvers angle causes a noticeable change in UDI and energy usage of room. As it can be seen in table 4, in each of these groups the red color solutions which are near the center of the graph refers to genes with 0 amount of B parameter (distance from façade), different amount of louver sizes, different distance of louver from each other and the solutions far from the center of graph refer to genes with more than zero amount for their B factor and different C factors. It shows that louvers which are close to façade are more efficient than those far from it. It can be seen that louvers with different size and same distance from each other but same angle and same distance from façade in other words with same B and C parameter and different A parameters have near performance about UDI and energy usage.
4. DISCUSSION
Optimal daylighting systems should increase daylight levels and improve the daylight, while controlling the amount of sunlight and reducing the glare and discomfort for the occupants.[43]
On the other hand daylighting control system should pay attention to the effect of sunlight and daylight in interior heating and cooling energy demand.
DIVA allows the automatic coupling and visualization of daylight and energy consequences from within the popular architectural modeling tool, Rhinoceros 3D. This is a powerful tool because peak loads and the amount of heating, cooling and lighting necessary in a space annually will change with formal decisions, the design of shading systems, the amount of glazed area and the choice of materials. All of them can be analyzed visually, photometrically and energetically from within DIVA.[44] It is important to note that this paper only tested specific conditions and other factors may require further research. For instance, all the configurations only refer to the city of Tehran, as the site was not introduced as a variable in the parametric analysis. However, even though the study did not cover all possible sites or building configurations, it provides, through a rigorous methodology, a set of useful information for a design team on the impact of architectural choices, on the energy demand for lighting, cooling and heating during the primary stages of a design process, when the use of simulation tools for more detailed calculation is still premature. Additionally, the building shape was not considered as a variable for optimization. Therefore, to improve the applicability to users, more complex control systems are required. The paper presents a method using tools that are currently used by the architect community. This shows a possibility that the proposed method can be used in real practical cases by the architects without learning advanced level of knowledge in building simulation and optimization.
5. CONCLUSION
This research looks at multi-objective performance evaluation of a louver system. The study contributes to the design of the louver, in order to control daylighting and building thermal loads.
For this purpose, an experimental configuration of louver has been proposed in this study and various types of louver have been dealt with and compared in terms of energy saving for heating and cooling. A series of simulation by an energy analysis program, Diva, reveals that
the experimental louver conditions show the most efficient performance with various adjustments of slat angle.
The following information emerged for each variable:
Angle: the louver’s angle plays an important role in daylight and energy usage of the space more than other parameters. The lower angle of louvers such as zero or five degrees has less percentage of useful daylight illuminance and less energy usage for cooling and heating the space than upper angles such as forty-five degrees. Upper angles of louvers have better UDI (100-2000) since they block more of direct sunlight (UDI>2000) but they have more energy usage in order to blocked sunlight participate in space heating. According to the study if designers plan to use fix angle louvers, it is better to use angles near 20 degree range amount the others. Use of a moveable blind is preferable, from the point of view of the visual and thermal comfort for the occupants, as the solar radiation entering the space can be controlled more easily
Distance from façade: In the condition of this experiment the zero distance from façade for louvers have the much better performance than the further distances.
Louver sizes: in this study, the louver width and their distance from each other was supposed to be the same. According to the result of the experiment, different sizes mostly have similar performances to each other.
6. REFRENCES
1. Mahdavinejad, M., M. Bemanian, and S. Matoor, Estimation Performance of Horizontal Light Pipes in Deep-Plan Buildings. HONAR-HA-YE-ZIBA, 2013. 17(4): p. 41-48.
2. Mahdavinejad, M. and m. pourfathollah, New Lighting Technologies and Enhancement Sense of Belonging in Case of Tehran Buildings Facades. Journal of Human Geography Research, 2015. 47(1): p. 131-141.
3. Mahdavinejad, M. and R. fallahtafti, Optimisation of Building Shape and Orientation for Better Energy Efficient Architecture. International Journal of Energy Sector Management, 2015. 9(4): p. 593-618.
4. Mahdavinejad, M., et al., Proposing a Flexible Approach to Architectural Design as a Tool for Achievement Eco-Friendly Multi-Purpose Buildings. Advanced Materials Research, 2012: p. 622-623.
5. Mahdavinejad, M., S. Matoor, and R. Fayaz, Vertical Illuminance Measurement for Clear Skies in Tehran. Armanshahr, 2012. 4(8): p. 11-19.
6. Mahdavinejad, M., et al., Estimation of Daylight Availability and Illuminance on Vertical South Facing Surfaces in Tehran. Advanced Materials Research, 2012: p. 518-523. 7. Aries, M.B. and G.R. Newsham, Effect of daylight saving time on lighting energy use: A literature review. Energy Policy, 2008. 36(6): p. 1858-1866.
8. Jenkins, D. and M. Newborough, An approach for estimating the carbon emissions associated with office lighting with a daylight contribution. Applied Energy, 2007. 84(6): p. 608-622.
9. Li, D.H., T.N. Lam, and S. Wong, Lighting and energy performance for an office using high frequency dimming controls. Energy Conversion and Management, 2006. 47(9): p. 1133-1145.
10. Linhart, F. and J.-L. Scartezzini, Efficient lighting strategies for office rooms in tropical climates. PLEA, Singapore, 2007: p. 360-367.
11. Linhart, F. and J.-L. Scartezzini, Minimizing lighting power density in office rooms equipped with anidolic daylighting systems. Solar Energy, 2010. 84(4): p. 587-595.
12. Veitch, J., Lighting for high-quality work-places. In: Clements-Croome, Derek (Ed.), ed. second. 2006, londen: Creating the Productive Workplace.
13. Mahdavinejad, M., M. Garaati, and A. Yazhari Kermani, Daylight Parameters and Operation Quality; Case Studies: Public Office Buildings in Kerman, Iran. Journal of Energy Technologies and Policy, 2014. 4(9): p. 29-34.
14. Mahdavinejad, M., M. Nansorpoor, and M. Hadiyan, Courtyard Phenomena in Contemporary Architecture of Iran. Journal of Studies on Iranian-Islamic City, 2014. 4(15): p. 35-45.
15. Jorge, J. and J. Puigdomènech, A daylight criterion on solar controls for comparing sky radiance models. Building and Environment, 1996. 31(3): p. 225-232.
16. Mahdavinejad, M., S. Matoor, and A. Dorodgar, Recognition of light-openings in
Iranian mosques’ domes With reference to climatic properties. International Journal of
Architectural Engineering & Urban Planning, 2011. 17(4): p. 41-48.
17. Freewan, A.A., L. Shao, and S. Riffat, Interactions between louvers and ceiling geometry for maximum daylighting performance. Renewable energy, 2009. 34(1): p. 223-232.
18. Olgyay, A. and V. Olgyay, Solar control & shading devices. 1976: Princeton University Press.
19. Mahdinejad, J., M. Mahdavinejad, and S. Rezaei Ashtiani, Thermal Behavior of Double Skin Building. Journal of Energy Technologies and Policy, 2014. 4(9): p. 1-14.
20. Palmero-Marrero, A.I. and A.C. Oliveira, Effect of louver shading devices on building energy requirements. Applied Energy, 2010. 87(6): p. 2040-2049.
21. Tzempelikos, A. and A.K. Athienitis, The impact of shading design and control on building cooling and lighting demand. Solar Energy, 2007. 81(3): p. 369-382.
22. Datta, G., Effect of fixed horizontal louver shading devices on thermal perfomance of building by TRNSYS simulation. Renewable energy, 2001. 23(3): p. 497-507.
23. David, M., et al., Assessment of the thermal and visual efficiency of solar shades. Building and Environment, 2011. 46(7): p. 1489-1496.
24. Kim, G., et al., Comparative advantage of an exterior shading device in thermal performance for residential buildings. Energy and buildings, 2012. 46: p. 105-111.
25. Abu-Zour, A., S. Riffat, and M. Gillott, New design of solar collector integrated into solar louvres for efficient heat transfer. Applied thermal engineering, 2006. 26(16): p. 1876-1882.
26. Stazi, F., et al., Comparison on solar shadings: Monitoring of the thermo-physical behaviour, assessment of the energy saving, thermal comfort, natural lighting and environmental impact. Solar Energy, 2014. 105: p. 512-528.
27. Leung, T.C., P. Rajagopalan, and R. Fuller, Performance of a daylight guiding system in an office building. Solar Energy, 2013. 94: p. 253-265.
28. Palmero-Marrero, A.I. and A.C. Oliveira, Evaluation of a solar thermal system using building louvre shading devices. Solar energy, 2006. 80(5): p. 545-554.
29. Hammad, F. and B. Abu-Hijleh, The energy savings potential of using dynamic external louvers in an office building. Energy and Buildings, 2010. 42(10): p. 1888-1895. 30. Bellia, L., F. De Falco, and F. Minichiello, Effects of solar shading devices on energy requirements of standalone office buildings for Italian climates. Applied Thermal Engineering, 2013. 54(1): p. 190-201.
31. Reinhart, C.F. and K. Voss, Monitoring manual control of electric lighting and blinds. Lighting Research and Technology, 2003. 35(3): p. 243-258.
32. Reinhart, C.F., J. Mardaljevic, and Z. Rogers, Dynamic daylight performance metrics for sustainable building design. Leukos, 2006. 3(1): p. 7-31.
33. Mohsenin, M. and J. Hu, Assessing daylight performance in atrium buildings by using Climate Based Daylight Modeling. Solar Energy, 2015.
34. Beckers, B., Solar energy at urban scale. 2013: John Wiley & Sons.
35. Mardaljevic, J., L. Heschong, and E. Lee, Daylight metrics and energy savings. Lighting Research and Technology, 2009. 41(3): p. 261-283.
36. solemma. DIVA for Rhino. 2015; Available from:http://diva4rhino.com.
37. Yun, G., K.C. Yoon, and K.S. Kim, The influence of shading control strategies on the visual comfort and energy demand of office buildings. Energy and Buildings, 2014. 84: p. 70-85.
38. González, J. and F. Fiorito, Daylight Design of Office Buildings: Optimisation of External Solar Shadings by Using Combined Simulation Methods. Buildings, 2015. 5(2): p. 560-580.
39. Ward, G. [cited 2015 12]; Available from:
http://radsite.lbl.gov/radiance/man_html/rtrace.1.html.
40. Renner, G. and A. Ekárt, Genetic algorithms in computer aided design. Computer-Aided Design, 2003. 35(8): p. 709-726.
41. Vierlinger, R. octopus. [cited 2015 12,6]; Available from:
http://www.food4rhino.com/project/octopus?ufh.
42. Zitzler, E., et al., SPEA2: Improving the strength Pareto evolutionary algorithm, 2001, Eidgenössische Technische Hochschule Zürich (ETH), Institut für Technische Informatik und Kommunikationsnetze (TIK).
43. Lorenz, W., A glazing unit for solar control, daylighting and energy conservation. Solar Energy, 2001. 70(2): p. 109-130.
44. Jakubiec, J.A. and C.F. Reinhart. DIVA 2.0: Integrating daylight and thermal simulations using Rhinoceros 3D, Daysim and EnergyPlus. in Building Simulation-12th Conference of International Building Performance Simulation Association. 2011.
How to cite this article:
Mahdavinejad M, Mohammadi S. Parametric optimization of daylight and thermal performance through louvers in hot and dry climate of Tehran. J. Fundam. Appl. Sci., 2016,
