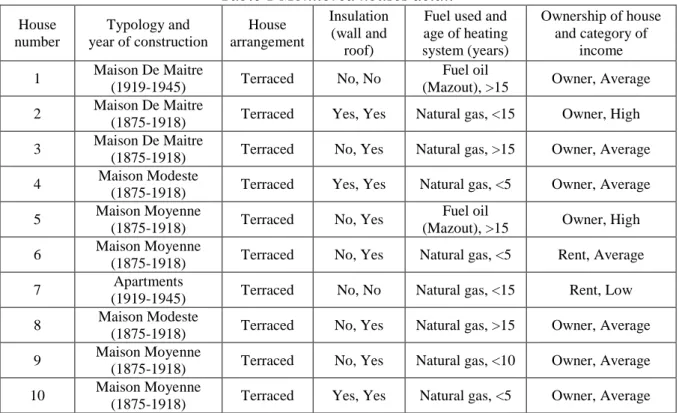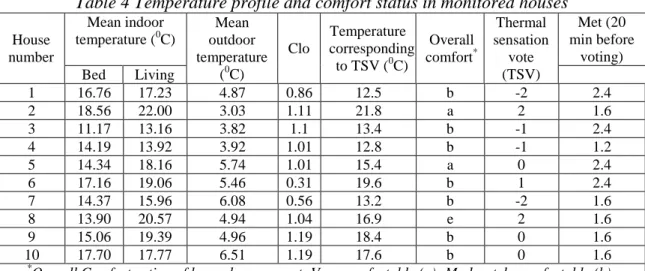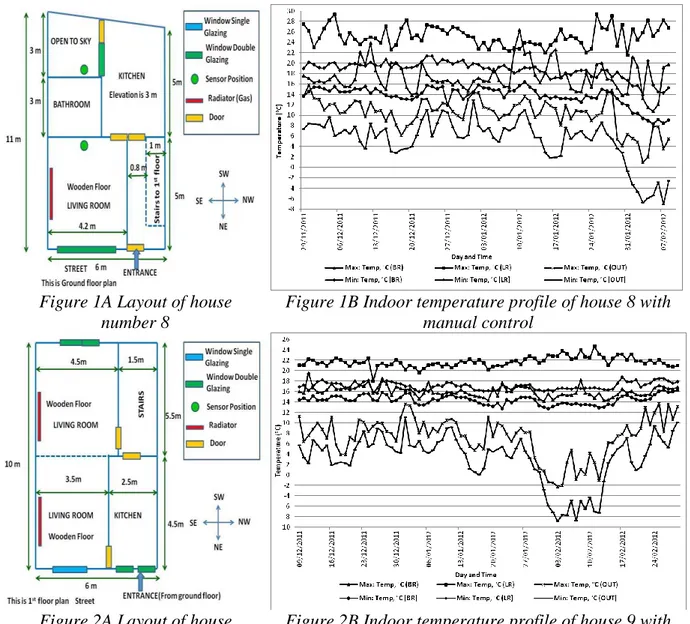STUDY ON INDOOR THERMAL COMFORT IN THE RESIDENTIAL
BUILDINGS OF LIEGE, BELGIUM
Manoj Kum ar Singha, Sadhan Mahapatrab, Jacques Tellera
a
Faculté des Sciences Appliquées, Department ArGEnCo, Local Environment Management and Analysis(LEMA), Université de Liège, Chemin des Chevreuils, 1 - 4000 Liège, Belgium E-mail: mksinghtu@gmail.com
b
Department of Energy, Tezpur University, Tezpur 784028, Assam, India
ABSTRACT
A detailed study on the building stock of Liege urban area (Belgium) has been conducted during 2011-2012. The study is focused on historic buildings, which were constructed before 1945 and represents a very significant share (68.33%) of Liege building stock. In the Walloon region, the average heating energy consumption per year of the building stock is 408 kWh/m2 and the average heating energy consumption per year stands at 340 kWh/m2 for Liege. Hence, it is important to study existing buildings to improve the energy efficiency as well as thermal comfort standards. It is also important to understand the behaviour of these buildings and the preferred indoor thermal environment of the occupants. Keeping this in mind, the indoor thermal environment has been monitored for ten residential buildings followed by detailed interaction with the occupants to record their preference and expectations about indoor thermal comfort. It was found from the analysis that the fluctuations in the temperature of living room and bedroom with respect to outdoor conditions are a function of occupant’s age, type of heating system and fuel used. It is also found that the average energy expenditure was very high in these buildings. The study further identifies specific areas that need to be taken into consideration in order to improve the thermal comfort and energy efficiency. It put forth the argument that to improve the energy efficiency of occupied houses, occupant’s preference and expectations on thermal comfort needs to be considered for designing sustainable solutions towards improving energy efficiency.
Keywords: Building stock, Energy efficiency, Energy Performance Building Directive, Liege
INTRODUCTION
Thermal performance of built environment and preferred indoor environment by the occupants play a critical role in the energy consumption of buildings [1,2]. Indoor thermal environment is a function of occupant’s thermal preference and expectations. These are governed by the sensitivity of the occupant to the existing indoor climate [1-4]. This factor also determines the extent and level of control occupants want to keep on built environment to feel comfortable. A high sensitivity of occupants towards indoor thermal environment usually means less adaptation and high energy consumption [1]. The availability and accessibility to energy is directly linked to indoor thermal comfort [1]. Green house gas emission due to heating of buildings is the second largest contributor and responsible for 21.8% of total emissions in Belgium [5-7].The energy consumption and subsequent CO2 emissions increased
substantially with the growth of the building sector [8, 9]. The research reported in this article is based on the assumption that indoor thermal environment of historical houses does not meet the thermal comfort standards and energy efficiency levels. Hence, it is a priority to address the issue of energy efficiency and thermal comfort in these historical houses. In this study, it has been tried to explore the relationship between persisting indoor environment conditions, indoor thermal comfort, occupant’s expectation and house characteristics. It is argued that
comfort and adaptation are complementary to each other and one cannot ignore adaptive approach strategies in comfort studies and retrofitting strategies.
Liege city is in Walloon region of Belgium and also know as economic capital of the region. In Liege, 68.33% of buildings are constructed before 1945 [9]. Buildings constructed before 1945 falls into five different typologies, namely Maison Modeste (Modest house), Maison Moyenne (Average house), Maison De Maitre (House), Maison Historique (Historic house) and Maison apartments (Apartment house). These typologies have distinct height and width, window features and built-up area. General Socio-economic survey 2001 and Housing quality survey 2006 studies revels the characteristics of historical buildings of Liege. Most importantly 80.5% of buildings do not have insulated walls and 50% have no roof insulation. It is also observed that windows of 60% of buildings are fully insulated with double glazing, 18% have partially insulated glazing and 22% does not have any insulated glazing. This is reflected in the heating energy consumption per year as it varies from 383 kWh/m2 (for buildingconstructedbefore1863)to127kWh/m2(buildingconstructedbetween2001-2012) [9].
METHODOLOGY
Historical residential buildings were constructed with materials and technology when building energy efficiency was not a major issue. Hence, it is important to look into these buildings to improve the energy efficiency as well as their thermal comfort standards. Previous studies on Liege building stock provide the initial understanding to design and carry out this work. In this study indoor thermal conditions of ten residential buildings of Liege, all built before 1945, have been monitored. This monitoring has been combined with a detailed interview of occupants to record their preference and expectations about indoor thermal environment (closed questionnaire). Monitoring of indoor conditions in these ten buildings was carried out during the winter season (November 2011 to February 2012), when the heating system was on in most houses. This monitoring includes the measurements of temperature (inside and outside house), relative humidity (inside and outside house) and illumination level (inside and outside house). The selected houses for this study were kept under normal operation throughout the monitoring period. HOBO-U12 data loggers were installed in the living room, bedroom of these selected houses. The comfort survey questionnaire designed in such a way that it addresses the objective of the study as well as provides enough specific and subjective information for analysis.
DETAILS OF MONITORED HOUSES
Table 1 provides the type, construction period and main characteristics of the ten houses monitored during this study. It can be observed from this table that most houses are over 100 years old. All the houses are terraced (exposed to air from two sides). It is also observed from Table 1 that most houses have relatively old heating system and use natural gas as fuel. The absence of wall insulation and the low performances of the heating system are responsible for high heating energy consumption in these houses. Table 2 presents the reasons of occupant’s discomfort in these houses. The preferred adaptive action to regulate indoor temperature in winter is presented in Table 3. Table 4 presents the indoor and outdoor temperatures profile and comfort status in the monitored houses. It can be observed from Table 4 that the living room temperature is always higher than the one in the bedroom and the difference between these temperatures can be quite high. It is found from the recorded temperature data that the decay in the temperature of living room is rapid compared to bedroom in all these houses. In case of house number 4 we observe that living room temperature is lower than bedroom because during the monitoring period renovation work was being carried out in the living room. So frequent opening of doors and windows lead high infiltration of air and low
temperature in living room. This implies that the living room is losing more heat in winter months. Hence, it can be concluded that the living room must be given due consideration during the renovation. Table 4 also represents outdoor mean temperature with occupant’s detail and comfort status in these houses. It is observed from Table 4 that the occupant of house number 2 and 5 are comfortable with the house indoor thermal environment. It is found that the temperatures in both these houses are well maintained though the effect of low outdoor temperature in the month of February on indoor temperature is visible. This phenomenon was common in all monitored houses. It can also be concluded that in these houses radiant temperature asymmetry is quite prominent due to the presence of non insulated walls and large glazing areas [10]. This conclusion is supported by the high indoor clothing level of occupants and temperature corresponding to thermal sensation vote. It can be concluded from Table 2, 3 and 4 that the heating systems in the houses are not working effectively. This problem is related to the presence of non insulated walls and large glazed area on front and rear facades of the houses. It can also be concluded that the glazing is an important cause of discomfort in winter (cold sensation) [10].
Table 1 Monitored houses detail House number Typology and year of construction House arrangement Insulation (wall and roof)
Fuel used and age of heating system (years) Ownership of house and category of income 1 Maison De Maitre (1919-1945) Terraced No, No Fuel oil
(Mazout), >15 Owner, Average
2 Maison De Maitre
(1875-1918) Terraced Yes, Yes Natural gas, <15 Owner, High
3 Maison De Maitre
(1875-1918) Terraced No, Yes Natural gas, >15 Owner, Average
4 Maison Modeste
(1875-1918) Terraced Yes, Yes Natural gas, <5 Owner, Average
5 Maison Moyenne
(1875-1918) Terraced No, Yes
Fuel oil
(Mazout), >15 Owner, High
6 Maison Moyenne
(1875-1918) Terraced No, Yes Natural gas, <5 Rent, Average
7 Apartments
(1919-1945) Terraced No, No Natural gas, <15 Rent, Low
8 Maison Modeste
(1875-1918) Terraced No, Yes Natural gas, >15 Owner, Average
9 Maison Moyenne
(1875-1918) Terraced No, Yes Natural gas, <10 Owner, Average
10 Maison Moyenne
(1875-1918) Terraced Yes, Yes Natural gas, <5 Owner, Average
Category of income (Euros/year): 20,000 ≤ low; 20,001< average ≤ 30000; High > 30,001 Table 2 Occupants response towards discomfort in the house
Reason of discomfort Low lighting level Low temp in winter High temp in summer Sudden temp fluctuation Difficulty in regulating temp in the house Cold sensation from glazing High air infiltration Sudden cooling of living/ bedroom Votes 2 5 1 ---- 4 7 1 1
Table 3 Preferred adjustments to regulate indoor environment in winter Reason of discomfort Closing window Opening window Switching on room heaters Switching off room heaters Moving window curtains Switching on lights Switching off light Use of portable room heater Votes 6 1 9 2 6 1 1 5
Table 4 Temperature profile and comfort status in monitored houses House number Mean indoor temperature (0C) Mean outdoor temperature (0C) Clo Temperature corresponding to TSV (0C) Overall comfort* Thermal sensation vote (TSV) Met (20 min before voting) Bed Living 1 16.76 17.23 4.87 0.86 12.5 b -2 2.4 2 18.56 22.00 3.03 1.11 21.8 a 2 1.6 3 11.17 13.16 3.82 1.1 13.4 b -1 2.4 4 14.19 13.92 3.92 1.01 12.8 b -1 1.2 5 14.34 18.16 5.74 1.01 15.4 a 0 2.4 6 17.16 19.06 5.46 0.31 19.6 b 1 2.4 7 14.37 15.96 6.08 0.56 13.2 b -2 1.6 8 13.90 20.57 4.94 1.04 16.9 e 2 1.6 9 15.06 19.39 4.96 1.19 18.4 b 0 1.6 10 17.70 17.77 6.51 1.19 17.6 b 0 1.6
*Overall Comfort rating of house by occupant: Very comfortable (a); Moderately comfortable (b);
Slightly comfortable (c); Slightly uncomfortable (d); Moderately uncomfortable (e); Very Uncomfortable (f)
ANALYSIS
Indoor thermal conditions of ten residential buildings of Liege have been monitored. For space reasons, the results of only two houses (house number 8 and 9) are presented in this paper. The layout and temperature profile of house 8 during monitoring period is presented in Figure 1A and 1B. The front and rear façades of this house are exposed to ambient without any shading. The house is oriented in North-East and South-West direction (front façade facing North-East). Windows of this house has got mixed glazing fitted with internal and external movable blinds. This house has manually controlled local heating system (convectors). The orientation of house is such that the front façade never receives sunlight throughout the year. The maximum temperatures of living room and bedroom reached 29.50C and 26.50C respectively during the monitoring period. These temperatures are quite high for comfortable indoor environment with typical winter clothing (clo) value. It is observed that the minimum temperatures of living room and bedroom are fluctuating less than maximum temperatures. For a particular outdoor temperature fluctuation, there is a corresponding fluctuation in living room and bedroom temperature of less magnitude with a time lag. This time lag smoothen the effect of sudden outdoor temperature fluctuation and this is due to the thermal inertia of the building. The average temperature of living room and bedroom had shown a swing of 18.5-240C and 9-18.50C respectively. This temperature variation is too large, especially in the bedroom. This is due to poor temperature control and distribution. Occupants have reported that the indoor lighting level is low and uncomfortable. The energy consumption in this house is reasonably high and stands at 22000 kWh (4000 kWh electricity and 18000 kWh equivalents for natural gas) in the year 2011.
Figure 2A and 2B represents the layout and temperature profile of house 9. This house is oriented in North-East and South-West direction (front façade facing North-East). Windows of this house have mixed glazing (single and double) fitted with internal and external movable blinds. The house went through major renovation in the form of (i) changed glazing, (ii) added insulation to roof, (iii) installed/changed room heaters and (iv) installation of new boilers. The occupants reported discomfort in the house due to difficulty in regulating indoor temperature (they also use portable heaters) and cold sensation from the window. The use of portable heaters suggests that there is a non uniform temperature distribution in the living space. The daily average temperatures for various rooms and outdoor temperature for the monitoring period is presented in Table 4. It is observed from figure 2B that the daily average temperature of living room and bedroom are maintained at different levels (temperature difference
between living room and bedroom is almost constant) throughout the monitoring period. The daily average temperature profile of this house suggests that swing of temperature in living room and bedroom is maintained well within 1-1.50C. It may be noted that minimum temperature is important to study because it not only defines the comfort but also effects on the heating energy consumption. The lighting level is below the acceptable level both in the bed room and living room. The energy consumption for the year 2011 is 19299 kWh (2474 kWh electricity and 16825 kWh equivalents to natural gas).
Figure 1A Layout of house number 8
Figure 1B Indoor temperature profile of house 8 with manual control
Figure 2A Layout of house number 9
Figure 2B Indoor temperature profile of house 9 with automatic control
CONCLUSION
The building structure is a continuous evolving process to address the thermal comfort of the occupants at the changing micro-climate of a region. The houses considered for the detailed analysis shows that the house composition and occupant’s behaviour inside the house greatly affects the functioning and indoor environments. It is found from the study that occupant’s adaptation on indoor thermal environment regulates the functioning of the house and consequently the energy consumption and over all energy efficiency of the house. It is found that though the selected houses have similar built-up area, insulation, similar glazing but there
is an important difference in energy consumptions. The reason behind this can be attributed to the building structure and especially its insulation, the heating system, but also the family composition and occupant’s expectation of thermal environment. The study further stress that occupants somehow compensate the difficulty to maintain constant and comfortable thermal conditions throughout the house and all over the time, by adjusting temperatures differently in different rooms of the houses at different time of the day. Such a strategy, quite usual in most houses, may be more significant in historic houses like the ones studied in the present research. Thermal as well as energy performance study of any building provides a deep understanding on the complex functioning of building and its possible effects on the environment. Hence, it is necessary to apply an integrated approach by considering the above parameters to achieve the sustainable building design.
ACKNOWLEDGEMENTS
The first author gratefully acknowledges the financial support received in the form of postdoctoral research grant from University of Liege to carry out the work.
REFERENCES
[1] Singh MK., Mahapatra S., Atreya SK., Givoni B. Thermal monitoring and indoor temperature modeling in vernacular buildings of North-East India, Energy and Buildings 2010; 42(10): 1610 -1618
[2] de Meester T., Marique AF., De Herde A., Reiter S. Impact of occupants behaviours on residential heating consumption for detached houses in a temperate climate in the northern part of Europe, Energy and Buildings 2013 (57), 313-323
[3] Reiter S., Marique AF. Towards low energy cities: A case study of the urban area of Liege, Journal of International Ecology 2012; 16(6), 829-838
[4] Energy Annual Statistics 2010: 2011 Edition, Eurostat Statistical Books, Office for Official Publications of the European Communities, Luxembourg, 2011
[5] Salat S. Energy loads, CO2 emissions and building stocks: Morphologies, typologies, energy systems and behaviour, Building Research and Information 2009; 37(5-6), 598-609
[6] Bradley PE., Kohler N. Methodology for the survival analysis of urban building stocks, Building Research and Information 2007; 35 (5), 529-542.
[7] Carvalho M. da G. EU energy and climate change strategy, Energy 2012; 40 (1), 19-22. [8] Anisimova N. The capability to reduce primary energy demand in EU housing, Energy
and Buildings 2011; 43(10), 2747 - 2751
[9] Dujardin S., Marique AF., Teller J., et al. Spatial planning as a driver of change in mobility and residential energy consumption, Energy Buildings (2013), doi.org/10.1016/j.enbuild.2012.10.059
[10] Huizenga C., Zhang H., Mattelaer P., Yu T., Arens EA., Lyons,P. Window performance for human thermal comfort, CBE, University of Californis, Berkeley, 2006.


