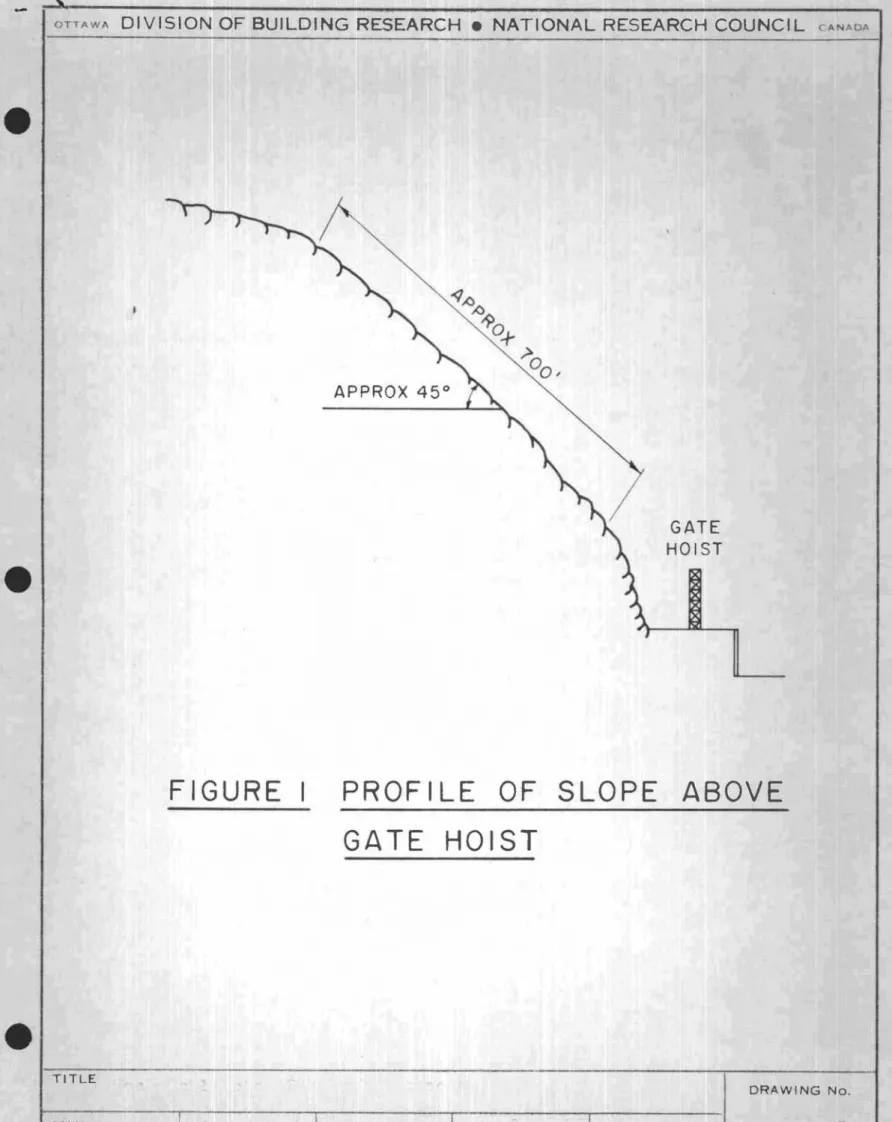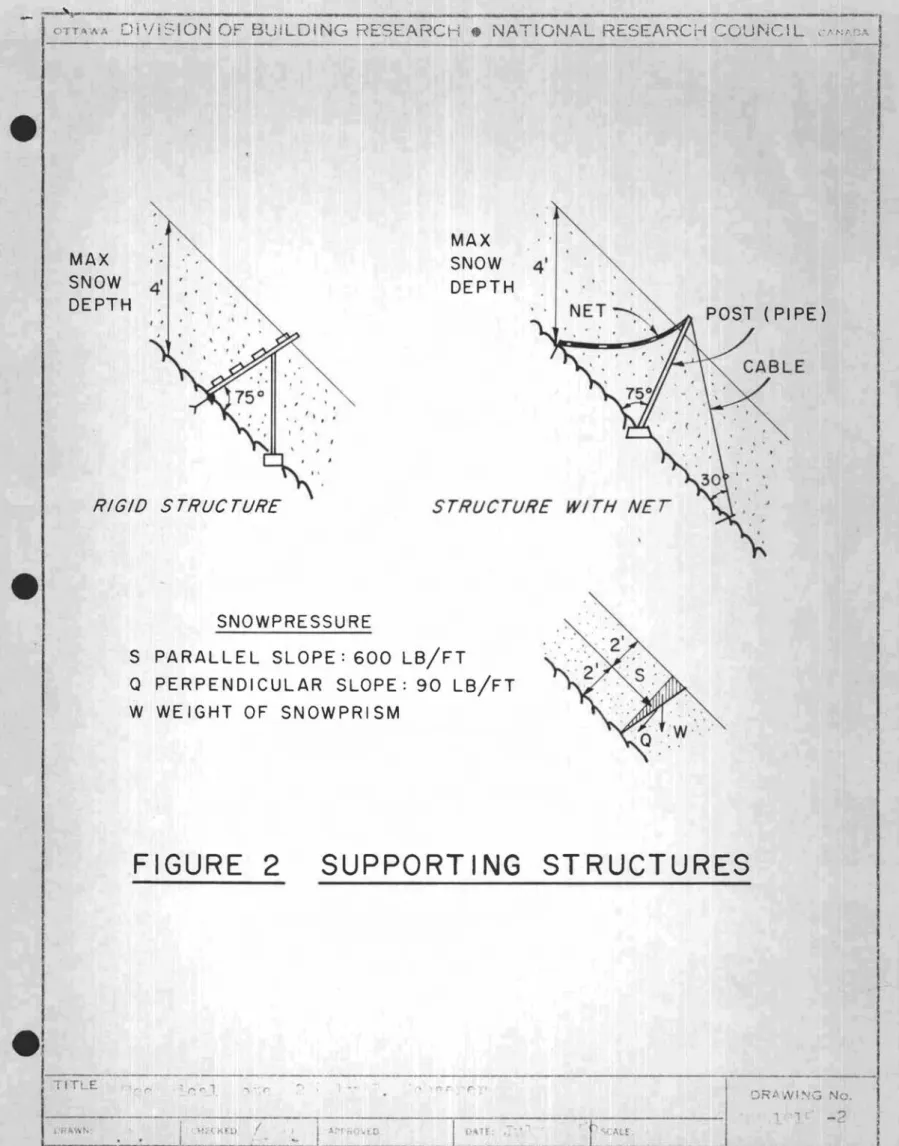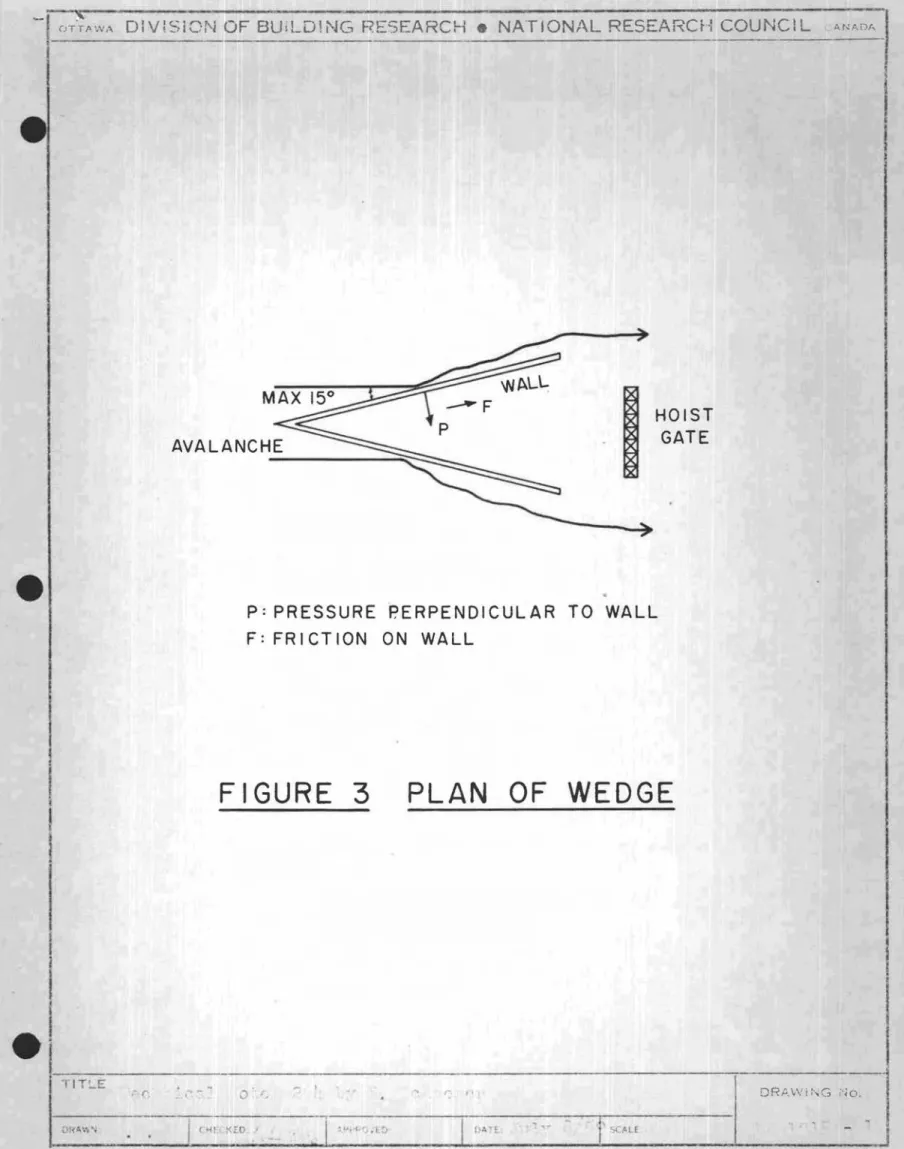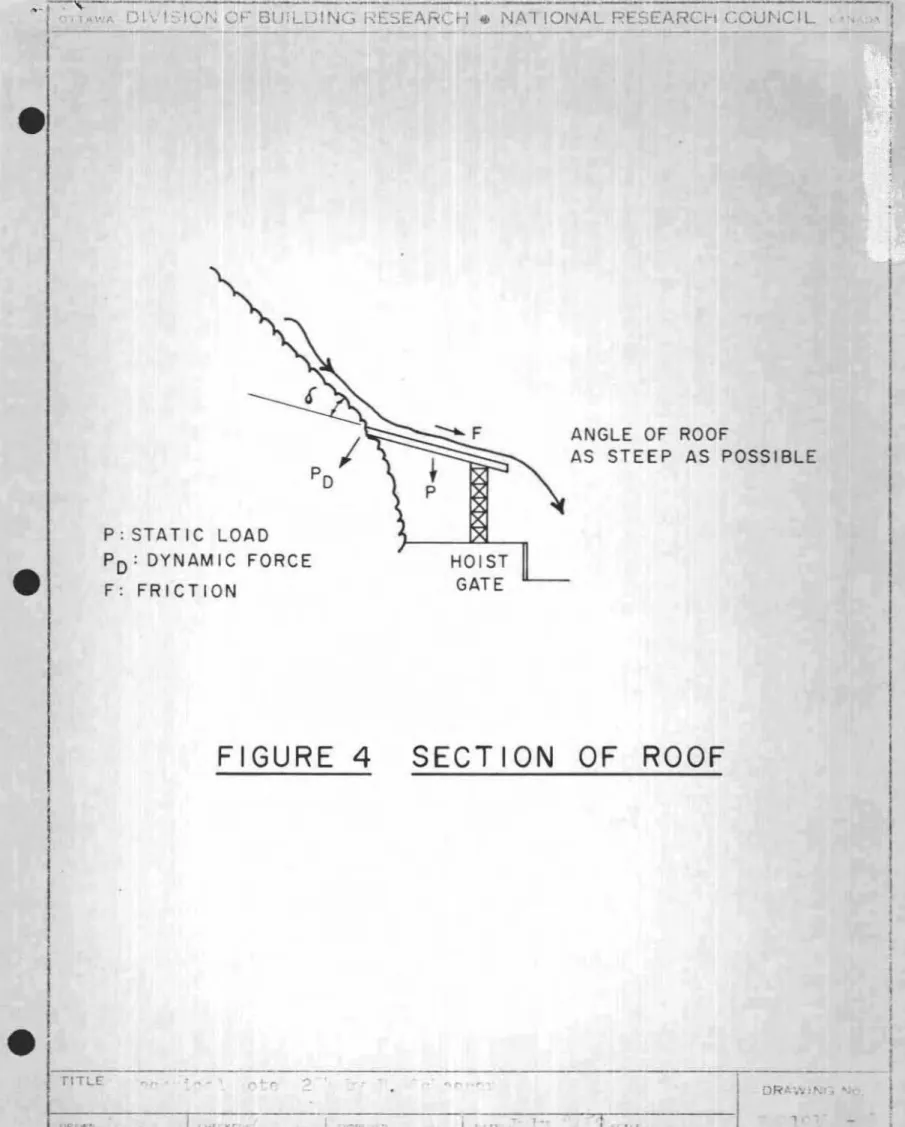Publisher’s version / Version de l'éditeur:
Technical Note (National Research Council of Canada. Division of Building Research), 1959-07-01
READ THESE TERMS AND CONDITIONS CAREFULLY BEFORE USING THIS WEBSITE. https://nrc-publications.canada.ca/eng/copyright
Vous avez des questions? Nous pouvons vous aider. Pour communiquer directement avec un auteur, consultez la
première page de la revue dans laquelle son article a été publié afin de trouver ses coordonnées. Si vous n’arrivez pas à les repérer, communiquez avec nous à PublicationsArchive-ArchivesPublications@nrc-cnrc.gc.ca.
Questions? Contact the NRC Publications Archive team at
PublicationsArchive-ArchivesPublications@nrc-cnrc.gc.ca. If you wish to email the authors directly, please see the first page of the publication for their contact information.
NRC Publications Archive
Archives des publications du CNRC
For the publisher’s version, please access the DOI link below./ Pour consulter la version de l’éditeur, utilisez le lien DOI ci-dessous.
https://doi.org/10.4224/20338510
Access and use of this website and the material on it are subject to the Terms and Conditions set forth at Study of Snowslides at Bersimis No. 2 Development, Quebec
Schaerer, P. A.
https://publications-cnrc.canada.ca/fra/droits
L’accès à ce site Web et l’utilisation de son contenu sont assujettis aux conditions présentées dans le site LISEZ CES CONDITIONS ATTENTIVEMENT AVANT D’UTILISER CE SITE WEB.
NRC Publications Record / Notice d'Archives des publications de CNRC: https://nrc-publications.canada.ca/eng/view/object/?id=ab0966b8-f1cb-4863-9402-65dd80d3ac14 https://publications-cnrc.canada.ca/fra/voir/objet/?id=ab0966b8-f1cb-4863-9402-65dd80d3ac14
DIVISION OF BUILDING RESEARCH
NATIONAL RESEARCH COUNCIL OF CANADA
TEe 1HIN ][ CAlL
NOTJE
No.
284
H. G. Acres and Co.
NOT FOR PUBLICATION
PREPARED BY P. Schaerer
PREPARED FOR
CHECKED BY
FOR INTERNAL USE
APPROVED BY RFL
DATE July
1959
SUBJECT Study of Snowslides at Bersimis No. 2
Development, Quebec
The following comments are based on the letter and the
enclosed plans sent by H. G. Acres and Company on the
22
June1959.
From the topography of the hill behind the intake,
snow-slides may be expected. Snow could slide easily on the steep
hill-side with
45°
or more slope angle. Slides may occur either afterheavy snowfalls キセ・ョ the new snow slides on the old surface, or in
spring when the melting snow slides on the ground. The gate hoist
is close to the mountain and any slide from the slope would hit the structure.
There is no information available on the snow accumulation in this area and there is no information as to whether or not
avalanches occur at this place or in the neighbourhood. We do not
know if there is enough snow to create snowslides. From published
snow observations (1, 2,
3)
the following maxima for the snow coverin the Bersimis area may be assumed:
Maximum snow depth:
4
feetMean density of snowcover: 0.30 (approx. 20 pounds per cubic
foot)
Maximum depth of new snow in one snowfall:
12
inches(1) Gold, L. Wo and G. P. Williams. Some results of the snow survey
of Canada. National Research Council, Canada, Division of
Building Research. June
1957.
NRC4389
(2) Williams, G. P. Variability of physical characteristics of snow
cover across Canada. Association Internationale diHydrologie
Scientifique, Union Geodesique et Geophysique Internationale,
Assemblee Generale de Toronto
1957.
Gentbrugge1958,
TomeIV,
po
158-165.
(Reprint NRC4826)
(3) Pearce, D.C. and L. W. Gold. The Canadian snow survey, 1947-1950.
National Research Council, Canada, Associate Committee on Soil
2
-The wind has a great influence in the bUilding up of an
avalanche. With the prevailing wind from the south and west the snow
feposit would not be high and not enough snow would accumulate for slides; wind from the north and east may deposit more snow in the
slope above the water intake. Only observations in the field could
show the influence of the wind on the snow accumulation.
If the above-mentioned deductions on the snowcover and snowfall are correct, then avalanches may be expected.
POSSIBILITY OF AVALANCHES
From the information available, a profile of the avalanche
slope was drawn (Fig.
I).
1) A slab of dry, new snow can slide on an unstable internal
snow-layer during the winter months.
Maximum depth of the slab: 24 inches
Density of the sliding snow: 0.15
According to Dr. A. Voel1my (4) the avalanche will have a speed of
55 feet per second on the 45° slope. The avalanche would probably
get airborne on the top of the niche cut for the hoist; the snow, mixed with air, can hit the structure and the gate at any place above
the ground which is in the trajectory. If the avalanche hits the
structure, it might have the following dimensions: Depth:
Width: Density: Velocity:
8 feet
width of the structure
approx. 5 pounds per cubic foot 55 feet per second
The pressure caused by this avalanche would have a duration of not more than 10 seconds.
2) On very hot days in spring or with rain, the complete snowcover
might slide down on the steep rocky ground.
The following avalanche could be expected: Depth:
Width: Density: Velocity:
4
feetwidth of the structure 20 pounds per cubic foot 60 feet per second
(4) Voe1lmy, Dr. A. Ueber die Zerstoerungskraft von Lawinen.
3
-This avalanche would follow the ground, might hit the structure on the bottom and might pile up the snow to a height of 23 feet (Voellmy)
=
1150 pounds per square footD: Density of snow
v: Velocity
g: gravitational acceleration
Pressure on the gate could be:
2
D -
v
Ph = 2 g
There might be a pressure in upward direction:
AVALANCHE DEFENCE
Supporting Structures (Fig. 2)
The slope area above the gate could be covered with supporting structures retaining the snow in the accumulation area. The structures have to be little higher than the deepest snow to be expected.
Distance between structures measured on the slope: 120 feet.
The avalanche slope is 700 feet long, therefore 6 lines of structures would be required.
Width of the slope to be covered: estimated 200 feet.
Total length:
6
lines at 200 feet, 1200 linear feet.The structure would have to support a pressure from creeping and sliding snow of 600 pounds per linear foot.
The supporting structures can be fences of steel, timber; a combination of steel and timber, aluminum, prefab. concrete; or
nets of steel or nylon between steel or aluminum posts. There are
no foundation problems as the structures could be anchored in the rock.
Diverting Wedge (Fig. 3)
A wedge might be constructed above the gate hoist, which
would divert the avalanche to both sides. The angle between the
avalanche and the diverting dam should not exceed 15°.
The dam of the wedge might be built as a wall of concrete, sheetpiles anchored on rails driven into the rock, or it might be excavated from the rock.
4
-The pressure on the wall from the avalanche might be: P
=
Dx v
22 g sin セ = 1150 sin セ Ib p sq ft
セZ angle between avalanche and wall
Friction on the wall: F
=
f x P f: 0.70 for concrete, rockf: 0040 for metal or wood surface
2
PD =l'3hDvセ g x · < rsln
2
The following questions would have to be answered before the construc-tion of a wedge is considered:
Will the avalanche do any damage on either side of the gate hoist?
Is the construction of the wedge possible in the steep, rocky hillside?
Roof (Fig. 4)
If the distance is small, a roof might be constructed between the rockface and the gate hoist structure, diverting the sliding snow over the structure.
The roof would have to be designed for the following loads:
1) Static Load from snow and moving avalanche:
P:
120 pounds persquare foot
2) Dynamic force when the snow is deflected by the roof:
h: depth of snow: 4 feet
D: density of snow: 20 pounds
per cubic foot
v: velocity of slide: 60 feet
per second
c-:
angle of deflectionP
n
is the force on I-foot length of the roofo3) Frictional Load: F = 0.5 x weight of the moving snow
F: 40 pounds per square foot
The roof would have to be supported by the hoist structure, requiring a change in the design of the structure.
5
-Based on the above mentioned figures, study can be made as to which defence is the most economical.
Before any consideration is given to the construction of any type of defence the following information should be obtained from meteorological records or from snow observations:
1) maximum snowdepth and density of the snowcover 2) maximum depth of new snow in one snowfall (over a
period of three days)
3) prevailing wind, prevailing wind during snowfalls.
In the coming winter, the following observations should be made at the location of the possible avalanche:
1) snowdepth at different points on the hill above the intake 2) accumulation of drift snow
3) avalanches at this place; do avalanches occur on other
hillsides in the neighbourhood; if so, what is their location, exposure and slope angle.
Considering the fact that almost nothing is known about the snow and the occurrence of avalanches, it might not be wise to
attempt to build any avalanche defence in this summer. Close
observations should be made at least during one winter before final
decisions are made. Without avalanche protection works, it would
be essential to keep the slope above the gate house under constant observation while snow was on the ground next winter.
OTUW DIVISION OF BUILDING RESEARCH. NATIONAL RESEARCH COUNCIL C ADA
APPROX 450
GATE
HOIST
FIGURE I
PROFILE
OF
SLOPE
ABOVE
GATE
HOIST
TITLE
DRA;\/!'o . i lIlE'. KI:O AIJPRf)\'l:.D £,c Lf
,
Clj\li510N OF BUilDING reseaイセch • NATIONAL RESEARCH COUNCIL ,'M:r
MAX SNOW DEPTH RIGID STRUCTURE MAX SNOW 4' DEPTH
STRUCTURE WITH NET
POST (PI PE)
SNOWPRESSURE
S PARALLEL SLOPE: 600 LB/FT
a
PERPENDICULAR SLOPE: 90 LB/FT W WEIGHT OF SNOWPRISMFIGURE 2
SUPPORTING STRUCTURES
TITLE
OTTAW:\
divセsゥon
OF BUiLDINGfセesearch
• NATIONAL RESEARCH COUNCIL '. ANADAI
J セAVALANCHE
WALL セf PHOIST
GATE
P:PRESSURE PERPENDICULAR TO WALL
F:
FRICTION ON WALL
FIGURE 3
PLAN OF WEDGE
or[ZZGN|nゥZᄋセg ゥGセッN r I - I
i
-I
ZMMMMMMMMMMMMMMMMMMMMMMMMMMMセMMMM⦅Q l Gtセe (' 1.°.", 5Cf.Lf•
'·r·"---D-\-'-'
セilャGN
C_I'_8_11_'L.LJINGI-;ESEI\RCH"_;_N_A110NA-L RESEARCHcOUr:C\L---!
I
I
I
•
j•
P: STATIC LOAD PO: DYNAMIC FORCE F: FRICTION
セ
P HOIST GATE "---ANGLE OF ROOF AS STEEP AS POSSIBLEFIGURE 4
SECTION OF ROOF
rtTLE <". ", ' セ



