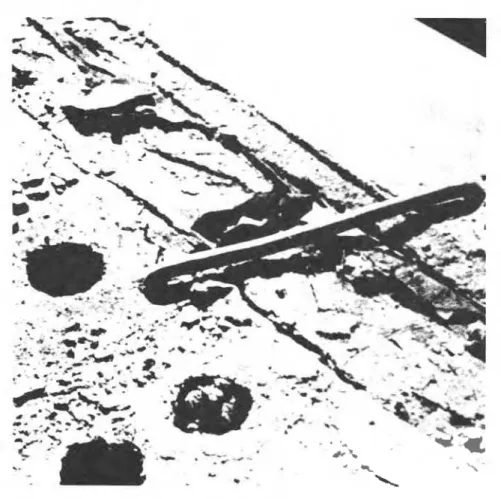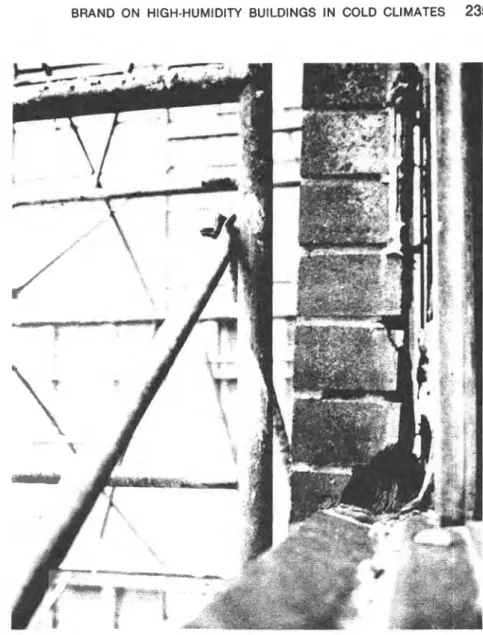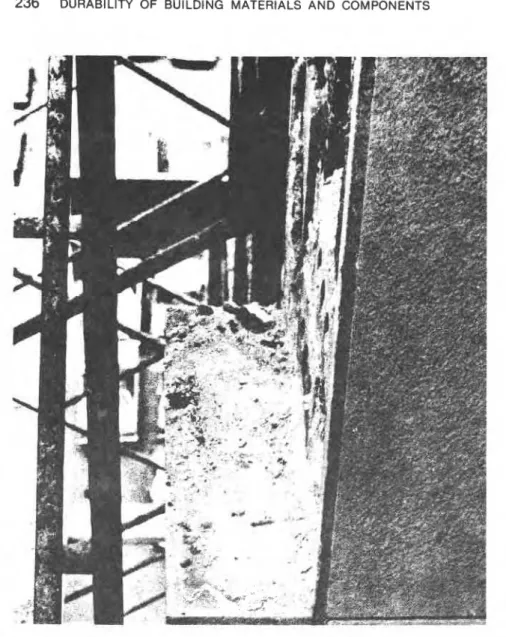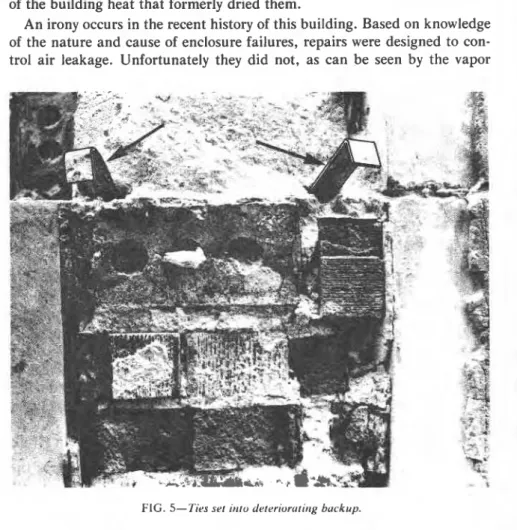Publisher’s version / Version de l'éditeur:
ASTM Special Technical Publication, 691, pp. 231-238, 1980
READ THESE TERMS AND CONDITIONS CAREFULLY BEFORE USING THIS WEBSITE. https://nrc-publications.canada.ca/eng/copyright
Vous avez des questions? Nous pouvons vous aider. Pour communiquer directement avec un auteur, consultez la première page de la revue dans laquelle son article a été publié afin de trouver ses coordonnées. Si vous n’arrivez pas à les repérer, communiquez avec nous à PublicationsArchive-ArchivesPublications@nrc-cnrc.gc.ca.
Questions? Contact the NRC Publications Archive team at
PublicationsArchive-ArchivesPublications@nrc-cnrc.gc.ca. If you wish to email the authors directly, please see the first page of the publication for their contact information.
NRC Publications Archive
Archives des publications du CNRC
This publication could be one of several versions: author’s original, accepted manuscript or the publisher’s version. / La version de cette publication peut être l’une des suivantes : la version prépublication de l’auteur, la version acceptée du manuscrit ou la version de l’éditeur.
Access and use of this website and the material on it are subject to the Terms and Conditions set forth at
High-humidity buildings in cold climates: a case history
Brand, R. G.
https://publications-cnrc.canada.ca/fra/droits
L’accès à ce site Web et l’utilisation de son contenu sont assujettis aux conditions présentées dans le site LISEZ CES CONDITIONS ATTENTIVEMENT AVANT D’UTILISER CE SITE WEB.
NRC Publications Record / Notice d'Archives des publications de CNRC:
https://nrc-publications.canada.ca/eng/view/object/?id=4680fc5c-7d9f-460f-acfc-c8e127b420e6 https://publications-cnrc.canada.ca/fra/voir/objet/?id=4680fc5c-7d9f-460f-acfc-c8e127b420e6High-Humidity Buildings in
Cold Climates-A Case History
REFERENCE: Brand, R. G., "High-Humidity Buildings in Cold Climates-A Case Histoty," Durubility o/' Buildirrg Mureriuls urrd Conrporrr~its. A S T M STP 691. P. J . Sereda and G . G. Litvan, Eds., American Society for Testing and Materials, 1980, pp. 23 1-238.
ABSTRACT: The masonry envelope over a steel structure in a LO-story building failed and had to be replaced after 17 years of service because of severe deterioration of some materials within the masonry walls. The building was designed for use as an office block but it was used for the display, servicing, and storage of art treasures for which the inside atmosphere was maintained at a temperature of 21°C (70°F) and 50 percent relative humidity the year round. The highly humidified air, in escaping through leakage paths in the building envelope, lost moisture by condensation which accumulated in and on the building materials. This led to the degradation of mortar, deterioration of masonry by frost action, and corrosion of metal ties and fasteners.
KEY WORDS: masonry deteriorations, frost action, corrosion, air leakage, con- densation, humidity, durability, building materials
Certain specialized environments, including hospital operating suites and art galleries, require that the relative humidity be constantly maintained at 50 percent. In operating suites, where explosive gas mixtures may be present, 50 percent relative humidity will assure that cotton gowns, drapes, and sheets will contain enough moisture to make them slightly conductive. This conductivity reduces the chances of electrostatic sparking. In art galleries, a constant relative humidity will prevent dimensional changes in wood and other organic materials. Wood absorbs moisture in proportion to the relative humidity of the air around it. Changes in moisture content in wood change its size: it swells when moist and shrinks (and often cracks) when it is dry. Although there is no disagreement about the need for con- stant relative humidity, there is some debate about the need for constant relative humidities as high as 50 percent. Many works of art housed in 'Faculty member, School of Architecture, Carleton University, Ottawa, Ontario, Canada; summer guest worker with Division of Building Research, National Research Council of Canada, Ottawa, Ont., Canada.
museums were produced, and originally displayed, in Europe. Many European galleries are not heated and thus relative humidities are more nearly constant. With this background, it is easy to understand the desire of Canadian art curators to keep precious artifacts in conditions that resemble their original environment.
One building in Canada that houses such a gallery was originally built as an office building in the late 1950s but was later modified to accommo- date the gallery on a temporary basis. During the 20 years of this "tem- porary" occupancy, the building enclosure has suffered repeated failures to which repairs have been applied without long-term success.
In 1974 parts of the building were dismantled and it was possible to examine the inside of the walls and observe the nature and perhaps the cause of the failures. Three major types of failure occurred-all three types were related to the presence of large quantities of water in the walls. Some of the water was there because the walls were not impervious to the penetration of rain but by far the greater part came from the humid air inside the building, entering the walls principally by air leakage and partly by vapor diffusion.
Moisture in this warm humid air condenses and leaves water in the walls and between the double windows when its temperature reaches a dewpoint of 10°C (50°F). In the region where this building is located 10°C is not an unusual temperature. For seven months of the year the mean temperature is below 10°C and even in July the temperature generally falls below 10°C for a few hours during the month.
Pressure differences causing air leakage in buildings come from wind pressure and from stack (or chimney) effect. A fairly windy day can generate air pressures across a building wall equal to about 32 Pa (0.13 in. of water). Similar pressures across building walls can be generated in winter by stack effect. Stack effect is the name for the phenomenon caused by warm buoyant air inside a building attempting to rise and find its way out of the upper half of the building. Similarly the colder, denser outside air tries to find its way into the bottom half of the building. Stack effect creates pressures outward at the top of a 10-story building of about 32 Pa (0.13 in. of water).
Because of some very interesting measurements made at the Division of Building Research, National Research Council by Shaw, Sander, and T a m ~ r a , ~ it was possible to estimate the air leakage from this building. Calculations show that for 10 m2 (100 f t 2 ) of wall, typical of a private office, this air leakage was capable of carrying about half a kilogram (1 Ib) of water per hour into that wall. These pressures and amounts of air leakage 2Shaw, C. Y., Sander, D. M., and Tamura, G . T., in Tru,zsuc~ions, American Society of Heating, Refrigerating, and Air-Conditioning Engineers, 1973, Part 11; Proceedings.
BRAND ON HIGH-HUMIDITY BUILDINGS IN COLD CLIMATES
233
are not unusual, as a matter of fact, they are quite common. The unusual factor is the amount of water in the air. Where relative humidity is main- tained at 30 percent, there will be % as much water in the air and the dewpoint will be correspondingly lower.
The first of the three types of failure related to water carried by air leakage concerns the backup brick (Fig. 1). These bricks spalled and broke up along lines roughly parallel to the brick faces and to the direction in which the brick had been extruded. These bricks, like most brick and stone, were porous and thus had a high moisture content. Because they were exterior to the building insulation they were exposed to freezing temperatures for most of the winter. These conditions are ideal for the forceful migration of supercooled water that has been described3 as sub-
FIG. I-Spulled brick in musottry buck-up. Plzotogruph iilustrutes the size of' the crucks and the displucenzrrzr oJ'some pieces.
3 ~ i t v a n , G. G . , Design for Durability, Paper No. 4.1.4, Second International CIB/RILEM Symposium on Moisture Problems in Buildings, Rotterdam, Sept. 1974.
234 DURABILITY OF BUILDING MATERIALS AND COMPONENTS
jecting the materials to "non-isotropic stresses that the solid cannot endure without injury."
The other two types of failure also are related to deterioration of the backup masonry. It is ironic that this should be so, since in modern build- ings backup masonry is not really necessary. For centuries it has been the practice to face bearing walls with fine stone or brick work (Fig. 2). These facings were supported or "backed up" with rough masonry of stone, bricks or tiles. Even in this century, when bearing walls are seldom used, the frames of steel and concrete buildings are filled with the old combina- tion of backup masonry and facing when the facing more properly might be fastened directly to the building frame.
The second type of failure, displacement of the facing stones and brick, was caused by debris from the deteriorating backup masonry falling into the cavity between the facing and the backup (Figs. 3 and 4). This cavity is
FIG. 3-Brickwork displuced 38 ntnl ut witrdow juntb. Nole thul window sill hus been forced into a reverse slope.
nearly always present to some degree as it represents the space needed by the mason to get his fingers behind the facing stones or brick.
As the debris filled the space, it too was wetted by condensation and as it froze, for it was outside the insulation, it pushed the facing away from the building. When thawing conditions returned, the debris fell into the new space formed by the movement and the cycle was ready to start again. Displacements of 13 mm (0.5 in.) in the stonework and 38 mm (1.5 in.) in the brickwork were noted. The force was considerable; in one header
236
DURABILITY OF BUILDING MATERIALS AND COMPONENTSFIG. 4-A /)ilusrrr lucitrg stotle with lu/,rrrd opetr ,loifrr: the ejjtcr (JJ the nrechutrisn~ rlrut rs /~rrslritrg 1111, srotrrs untuy,/ron~ the huild~trg.
course examined, all the header bricks were broken. (Header bricks are regular bricks used to bond face brick to back-up.)
The third related failure was of the metal ties used to hold the stone to the masonry backup and showed up in a number of different ways:
(a) A stone weighing several hundred pounds tilted outward into the arms of the masons dismantling the building when the sheet metal coping flashing was lifted.
BRAND ON HIGH-HUMIDITY BUILDINGS IN COLD CLIMATES 237
( c ) Bronze tie rods had been cold formed beyond their elastic limit and could be broken with the fingers.
(d) Some ties were improperly sized and fitted and did not engage the stones.
(e) Most of the ties, both good and bad, were connected to deteriorating backup masonry (Fig. 5).
( f ) Many ties showed rust damage ranging from surface rust to complete penetration of the metal section.
Although all these failures are serious, corrosion is the culprit that caused the most concern. In many buildings, there is a surprising lack of care and control in the selection and installation of vital ties and anchors and this is aggravated by the environment in which these are expected to function. As this paper has pointed out, ties and anchors are subjected to wetting from air leakage and from rain penetration. In insulated walls built according to the rain screen principle, they also are deprived of much of the building heat that formerly dried them.
An irony occurs in the recent history of this building. Based on knowledge of the nature and cause of enclosure failures, repairs were designed to con- trol air leakage. Unfortunately they did not, as can be seen by the vapor
238
DURABILITY OF BUILDING MATERIALS AND COMPONENTSFIG. 6-Vupor rruils caused by wurrn hunrid uir leuking through rhe puruper i~rro the winter utnaosphere.
trails in Fig. 6. In spite of this, it should be within the capabilities of architects and builders to design and build airtight buildings. To do so only requires that air tightness be placed very high on the list of priorities so that it is not compromised by other design directives.
Acknowledgments
This building has provided, for several years, a research "laboratory" that has yielded much valuable information to those concerned with build- ing research. The extensive repairs that followed this present investigation were monitored by K. N. Burn of the Division of Building Research. Part of his study was an assessment of the effectiveness of the repairs using thermographic techniques. The author wishes to thank Mr. Burn for his cooperation throughout this study.





