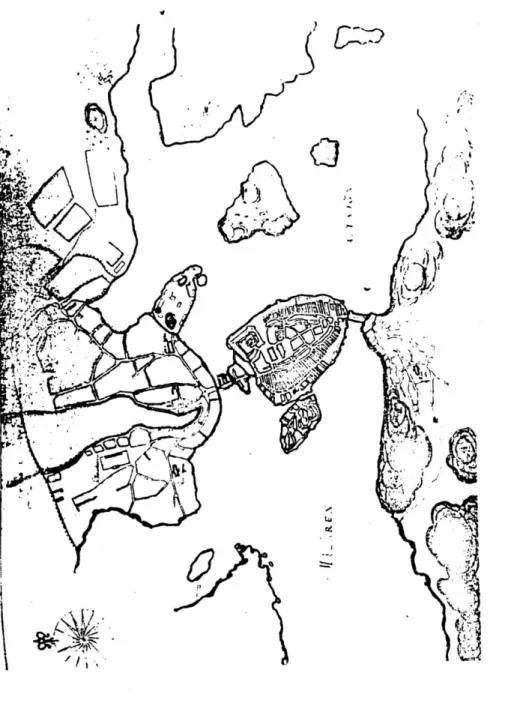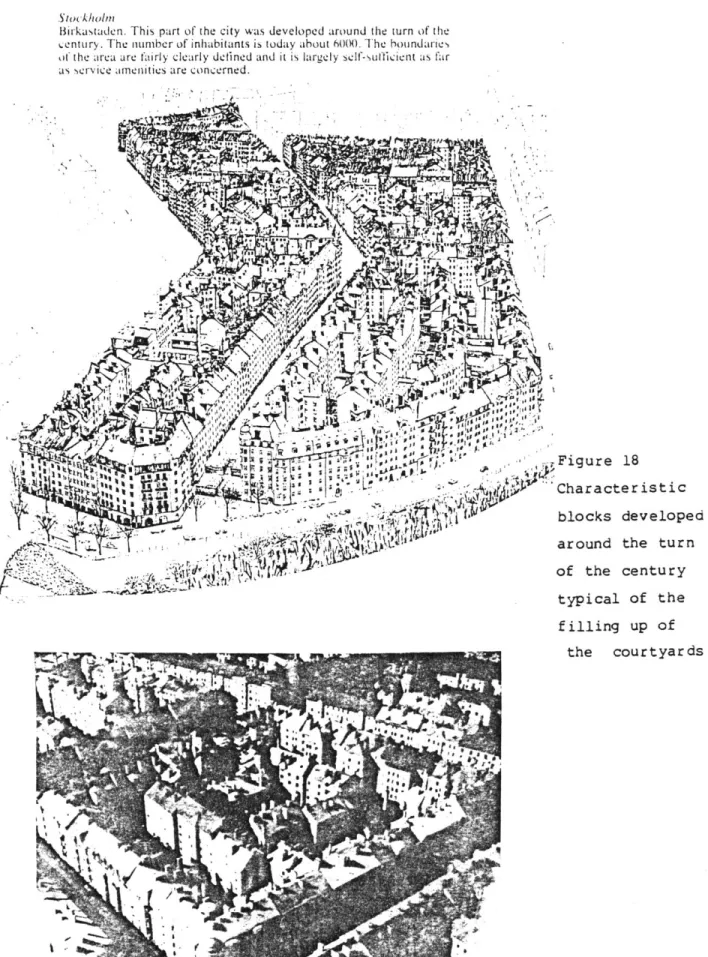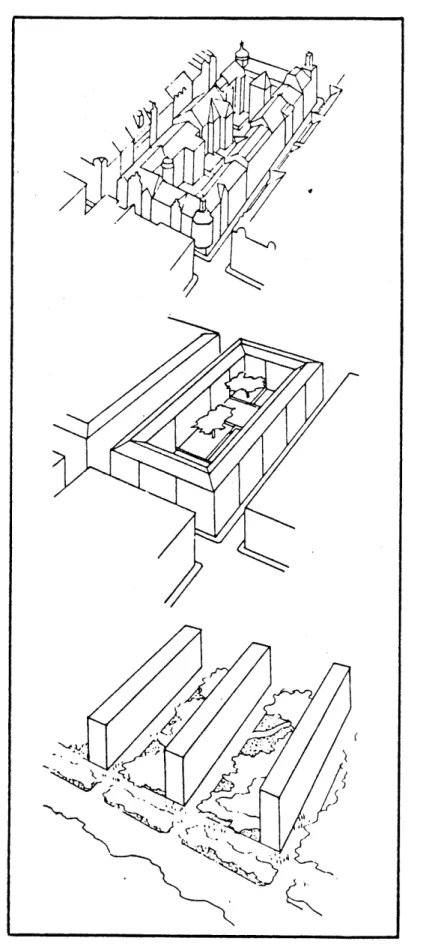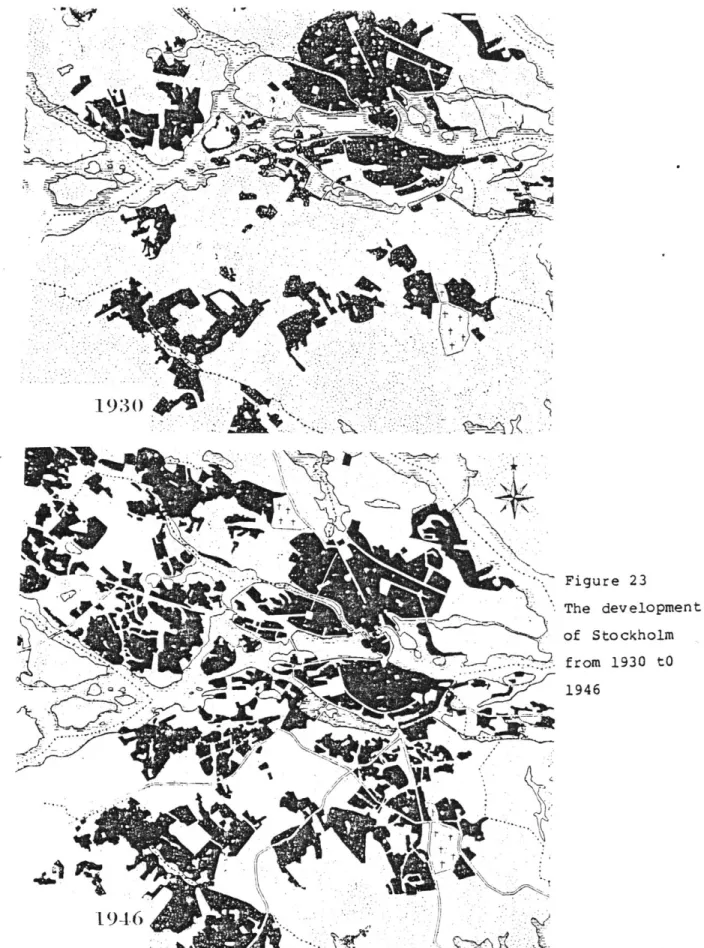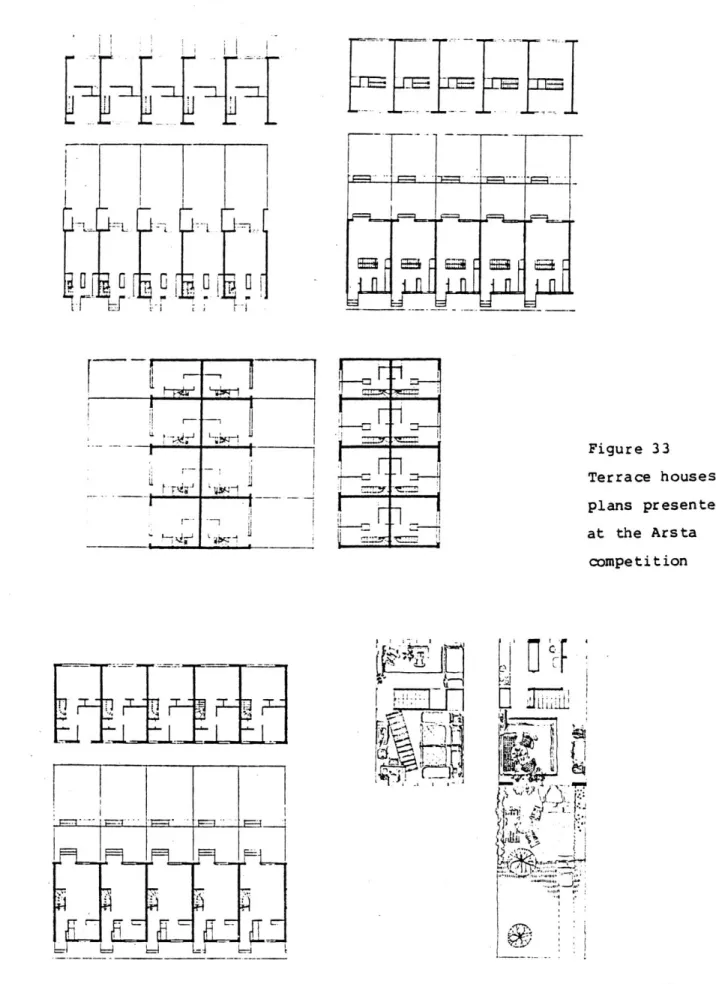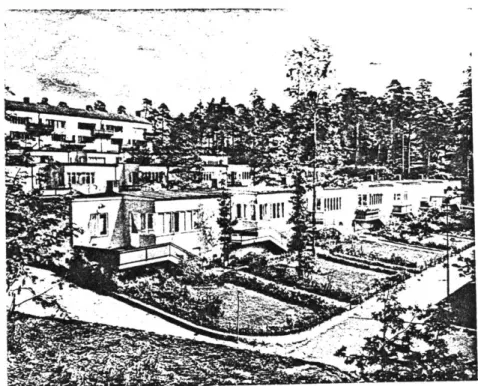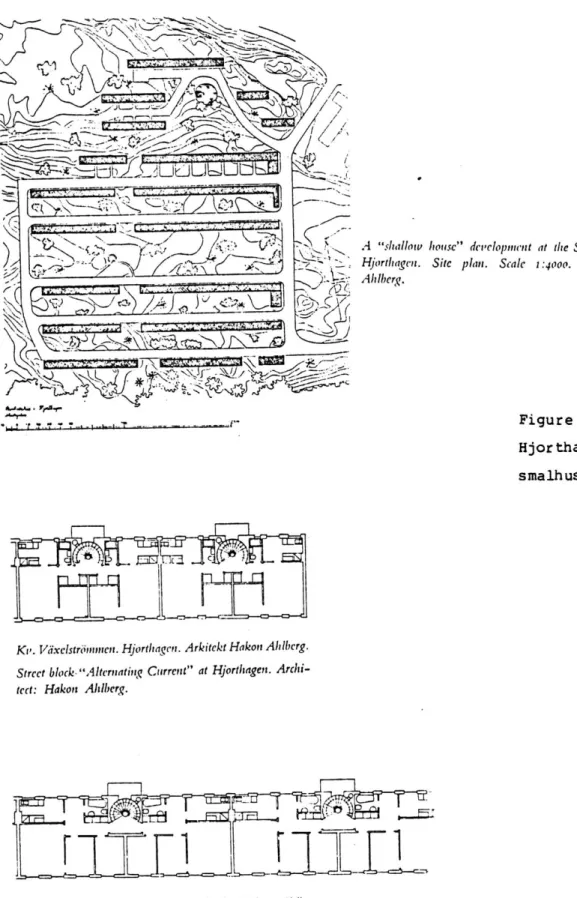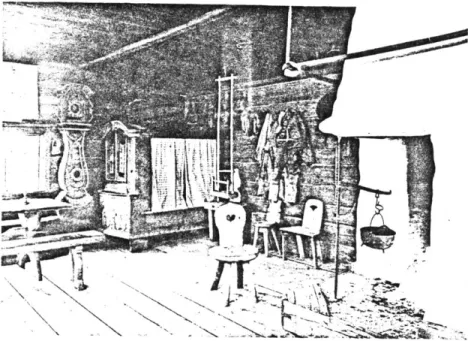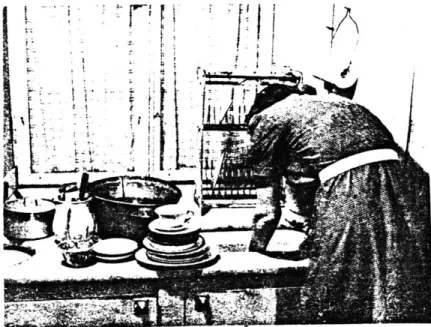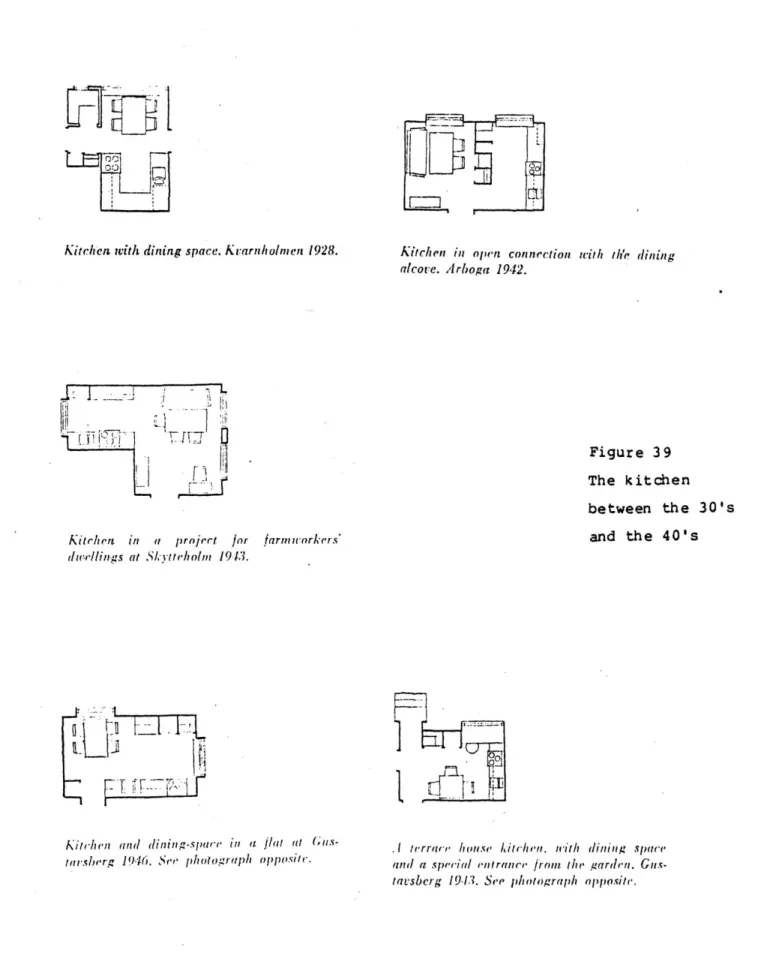ARCHITECTURE AND PLANNING FOR MAN AND ENVIRONMENT: STOCKHOLM IN 1930 AND 1980
by
MARINA BOTTA
Degree in Architecture,Politecnico di Milano (1975)
Submitted in Partial Fulfillment of the Requirements for the Degree of
Master of Architecture in Advanced Studies
at the
MASSACHUSETTS INSTITUTE OF TECHNOLOGY
june 1980
©
Marina Botta 1980The Author hereby grants to M.I.T. permission to reproduce and to distribute publicly copies of this thesis document in whole or in part.
Signature of Author . . . . . .
Department of Architecture Certified by... . ...
Accepted by... ...
Tunney ee ,Associate Professor
Pr fessor Julja ueinart, Chairman
MASSACHUSETTS INSiITUTh DepartmentaJommittee for Graduate Students OF TECHNOY
MITLibries
Document Services
Room 14-0551 77 Massachusetts Avenue Cambridge, MA 02139 Ph: 617.253.2800 Email: docs@mit.edu http://libraries.mit.eduldocsDISCLAIMER OF QUALITY
Due to the condition of the original material, there are unavoidable
flaws in this reproduction. We have made every effort possible to
provide you with the best copy available. If you are dissatisfied with
this product and find it unusable, please contact Document Services as
soon as possible.
Thank you.
The images contained in this document are of
the best quality available.
ARCHITECTURE AND PLANNING FOR MAN AND ENVIRONMENT: STOCKHOLM IN 1930 AND 1980
by
MARINA BOTTA
Submitted to the Department of Architecture
in May 1980 in partial fulfillment of the requirements
for the Degree of Master of Architecture in Advanced Studies
ABSTRACT
This thesis is an effort to understand architecture by reading the reality, uncovering the intentions and motivations underlying it, then observing the consequences on human behavior.
The choice of Stockholm as a subject was dictated by a conviction
that in Stockholm's modern development it is possible to trace some
constants of an attitude characterized by great sensitivity to
environmental and human needs. Such an attitude followed either a real concern or a mystification of political or economic interests.
The program of a significant architectural event in Stockholm for the summer of 1980 suggested two precise moments around which this thesis
is structured: the Stockholm Exhibition of 1930 and Project 80. The
author's purpose is to analyze the historical context to which the ideas introduced by these two events belong, in order to deduce the reciprocal
influences between reality and theory, and the correspondence between
intentions and effects. In the reading of these 50 years of
architectural history it was possible to recognize the theoretical
principles of the Modern Movement and the Rationalism of the 1930s, the New Empiricism of the 1940s and 1950s, the conditioning induced by the industrial bocm of the 1960s, and the environmental and social concern of the 1970s, which is still in effect today.
The reading of the changes in theory and practice during this
50-year period is meant to discover the major concerns of designers and
their reference models, to both define the primary requirements and
interpret the desires of the users, to assess actual and proposed
solutions and the roles played by the production system and politics.
A series of questions concerning the development of Stockholm are presented in the introduction and are expanded upon and answered in the
text that follows. The concluding section, however, raises a new series of questions that is no longer restricted to Stockholm alone, but that
addresses environmental design issues of much larger concern.
Thesis Supervisor: Tunney Lee
ACKNOWLEDGMENTS
This thesis was made possible by the help and contributions of many people, and I owe thanks to all of them.
I would particularly like to thank: Professor Tunney Lee, my
advisor, Professor Giancarlo DeCarlo, Professor Sandra Howell, and
Professor Anne Vernez Moudon, for their indispensible advice, criticism, and efforts to help clarify my ideas.
Professor Julian Beinart, Professor Chester Sprague, Professor Antonio
diMambro, Architect Franz Ziegler, Professor Bengt Hultin, for their
encouragement and advice.
My editor Peter Heron and my English teacher Linda Sybley, who made my
writing readable, and my typist Alice Sanderson, who produced 'the
manuscript.
Professor Gilberto Russo for his continuous help and support.
The "Environmental Design 9," Beth Frey, and all the other inhabitants of
10.485 for their help and continued friendship.
The Fullbright Commission and the Institute of International Education, who enabled me to study at M. I.T.
To Stockholm, and in it:
The research group S.K.F. with Ingela Bloomberg, Eva Eisenhower and Sonia
Viden who accepted me among them and from whom I learned so much.
Stadsbyggnadkontoret with Ms. Anne Cathrine Koppf and Stockholm
Information Service with Mr. Ossian Qviding, who gave me most of the
information and material indispensible for this study.
The Swedish Institute in Stockholm and the Swedish Embassy in Rome with Mrs. Kaipl, who supported my intentions and my interests.
The Swedish Board of Architects SAR.
Anne Bjdrklund and Gerd Ytterberg, who helped me to better know and appreciate the town and the people of Stockholm.
A special thanks to all my friends and to my roommates, for their
tolerance, and to my family who are still waiting for my return home.
CONTENTS Page Abstract 2 Acknowledgments 3 Introduction Part I: Stockholm in 1930 11
Chapter 1: The Stockholm Exhibition
1-1 Introduction 13 1-2 Gunnar Asplund 18 1-3 Sven Markelius 21 1-4 Housing 24 1-5 Reactions 39 1-6 Summaries 41 Chapter 2: Stockholm in 1930 2-1 Introduction 43 2-2 Housing Policy 43 2-3 Housing 61
2-4 An Example: The Kitchen 75
2-5 Planning 90
2-6 Summaries 99
Appendix: Housing in the 1930s in the U.S. 101 Part II: Modern Stockholm
Chapter 3: Stockholm from 1950 to 1980
3-1 Introduction 110
3-2 The "Inner City" and the "Business Environment" 113 3-3 Suburbs and "Residential Environment" 129 4
CONTENTS
Page 3-4 The Example of Kista and the Gdvle
Competition 3-5 Summaries
Chapter 4: Proposals for the 1980s 4-1 Introduction
4-2 "Habitation 80"
4-3 The Municipal "Work Program 1978-80" 4-4 Summaries Conclusion Bibliography References 144 158 162 164 171 176 179 185 190
J)Q0
INTRODUCTION
The entrance into the 1980s is being perceived
in Sweden as an important moment: a point of
reflection after a half century of history of
"modern Sweden."
Change is always seen as a step forward,
reflecting important shifts in life style, economy,
politics, social attitudes, etc. The change narks
the end of a certain system of situations and the beginning of new ones. Just as at the end of each year people draw conclusions about what did or did not happen in the course of that year, and plans and
prognoses for the coming year are made, so do more general reflections occur at the end of a decade.
The end of a decade is a common way to delineate various historical changes and movements.
Any given decade--for example, America in the
1930s--takes on the connotations of that decade (the
"Jazz Age") and loses its original temporal meaning. In this way numbers have replaced the role of other connotations used in the past, that were derived from important persons or contingent factors for example, the years of the decline of the Roman empire or the years of Queen Victoria). Census data
and other decennial surveys also reflect this
tendency to divide historical and social movements into strictly defined periods of time.
We may speak about the architecture of
Rationalism or the architecture of
Industrialization, but if we speak about the
architecture of the 1930s and of the 1960s, we refer
to a much broader context of facts investing
architecture, as any other activity or physical
'resource at the time of Rationalist ideas o'r of the industrial boom. We are now at the beginning of the 1980s and reflections and evaluations of past and future events are being made in every 'field, in
every country.
The 1930s represented in Sweden the first decade
of adjustment after a period of quick industrial
development and the urbanization that followed. In
architecture 1930 has a very precise meaning, for this is the date of the "Stockholm Exhibition,"
which represented the triumph of Rationalism and
Sweden's entrance into an international cultural and
social debate.
Now, in 1980, the 50-year anniversary of that exhibition has given Stockholm the impetus for a new
initiative and with it a need for innovations, for
presenting answers after a decade of slower
activities (but of important problems and deeper
rethinking and experimenting) and also a need for provoking new questions.
The title of this initiative is "Project 80." It is something more than an exhibition, and it is not tied to the presentation of any new theory or "style, " as was Rationalism in 1930. "Project 80" views people as users and inhabitants of their own
environment, and it concerns resource handling,
and user involvement in decision and managing
processes. The main questions it poses are: which
housing form will be the most suitable in the
future? What social values should architecture
reflect? How can future inhabitants be involved in the design process?
The development of Stockholm between 1930 and
1980 could be studied as an example of how changes
in needs, goals, and interests are reflected in
architectural planning and designing. During that
period, favorable demographical and political
conditions allowed Sweden to reach a higher
environmental quality and a higher standard of
life. Due to these conditions, architectural
planning and design had the opportunity to become
concerned also with non-str ictly functional and
material needs, that regard the relationships
between architecture, man, and his natural
env ir onmen t.
A particularly sensitive attitude in designing
can be traced to Stockholm's planning and
architectural activities from 1930 on. The first
official, public manifestations appeared in the
exhibition of 1930 and later in the reality of the town. Rationalism evolved over time, adjusting to
different socio-economic conditions, different
requirements, a changed way of life, and various
foreign influences.
In 50 years the works of architects G. Asplund,
S. Markelius, S. Backstron, Reinus, and others, the
development of Scandinavian New Empiricism and the
importance it attached to the contribution of
psychology to design are reflected in the continuous
development of cooperative associations, the
exchanges, and the social assistance structure. All of these factors stressed the importance of human
and environmental concerns in planning and design
activity in Stockholm. However, Stockholm should
not be viewed as a perfect model town; many social, technical, and functional problems are exclusive to that city and should not be overly generalized.
This thesis examines and compares the role of architectural planning and design in 1930 and 1980 in Stockholm. The following questions are addressed:
How did the goals, focus, and concerns of
architecture change between 1930 and 1980 and why? How did the attitude towards people change?
Which qualities of the urban environment played a crucial role and which qualities most influenced planning and housing policy?
What role did people play in shaping and
acceptera
den fdreliggande verkligheten - endast drigenom har vi utsikt aft beharska den, aft ra pA den far aft f5rndra den och skapa kultur som ir ett smidigi redskap fdr livet. Vi behdver i' lnmal kulturs urvuxna former fbr att \d islvaktning.Vi kan into smy, 06,1 bakat. Vi
kan inte heller h t u' s besvrligt och oklart in i en t , ite annat Mn se verkligheten S or g \ den fdr
aft behirska den. V, . ,T60 d som
Mr mil i vAra daga -O Poo aidrig varii nigon verklig tvekai \300 cr de trotta och
tn
pessimistiska som pA. at vi hAiler pA att skapCHAPTER 1
the stockholm exhibition
4'- % OAu. a e, ex ?&; 16 i h (D n
THE STOCKHOLM EXHIBITION 1930
Rationalism was first expounded .by LeCorbusier with the pavilion "l'Esprit Nouveau" at the Paris
Exhibition of 1925. At the end of the 1920s,
rationalist theories first appeared in Sweden. They
focused in two directions: research on
architectural form, as the logical solution of a
system of functions in a space, and the involvement of social sciences in housing and city planning. Combined with the 1932 change of government towards a Social Democracy, Rationalism theory had a great
influence on building activity and on environmental use and management.
Municipal credit and subsidies given to housing
cooperatives and housing estates were among the
first manifestations of a new housing policy, a
consequence of which was a series of new building
types (like, for example, apartment blocks). The
supervision of land prices, plans, drawings, and
rents by a Real Estate Commission represented an
attempt to develop a government housing policy that
would counteract the speculation that generally
develops in periods of major need. This policy was
geared to supporting the production of simple,
small, and well-organized flats for low-income
families. Five thousand small flats were built in the early 1930s in response to housing shortages, which resulted from population expansion, migration
from rural to urban areas, and also from the crisis in production that characterized all the world in the preceding years. The first goal of the Social
Democratic government was to improve living
conditions by renewing social organization, and by directly providing the necessities for the workers' everyday life. In this context Sweden architecture gained international prominence.
Rationalism's concepts of housing, architecture, and planning found their greatest expression in the Stockholm Exhibition of 1930, the influence of which was felt not only in the evolution of Scandinavian
architecture but also in the development of
international rationalism. The idea of creating "a
better environment for everyone" determined
technique, form, and design with respect to the
functions of living and of the social aspects of
urban life.
A previous arts and crafts exhibition had met
with great success in Gbteborg in 1923. This
exhibition brought Sweden to the attention of the world, which had considered Scandinavia as only a
remote region of northern Europe, occupied by
Vikings and Lapps, exporting wood, fish, and
matches. G6teborg demonstrated the sophisticated
level Swedish designers had reached, and the Swedish
pavilion at the "Paris Exposition des Arts
Decoratifs" in 1925 confirmed this. Great
expectations were held for the Exhibition of 1930 which was totally devoted to Swedish arts and crafts
and architecture. It was also expected that
Stockholm would provide orientation for future
artistic tendencies, at a time which was
4
- )
a
Figure 2
Scandinavia.. .a remote region occupied by Vikings and Lapps.
particularly fertile for new ideas in architecture.
"Sweden has deliberately decided to turn her back on the field of their former triumphs, and let the old Viking urge for discovery lead her forth to exploration of the uncharted currents
of the Modernist maelstrom. The world had
expected a particular "line" from Swedish
designers at this exhibition. Unfortunately,
Sweden refused to behave like the gifted and
promising young artist...
The spiritual leaders of the country have
decided that the present year of grace is to inaugurate a new forward policy- for the nation. Henceforward Sweden shall turn her back on the
past and its glories and look resolutely
forward. A grim new champion enters the
modernist ring and throws down his ringing
challenge to the bow-legged intellectuals who have been vociferously pamphleteering in it..."
(P. Morton Shaud, 1930).
G. Paulsson, at that time director of the
Swedish Arts and Crafts Association, and supporter of the Functionalist ideas, viewed the exhibition as a reaction against the "cult of cloudy Goods of these last times, that hid the national tradition or the classical beauty with false museum labels."
The exhibition was held on a large area of the island of Djurg~rden, in the center of Stockholm. It resembled a condensed city, with "funkis" houses, exhibition halls and small pavilions in steel and glass, new streets, squares, towers, banks, signs,
fountains, places to rest, and public
transportation. The whole environment was the
content of the exhibition, with cars, boats, trains,
and even a train station, handicraft objects,
furnishings, musical instruments, metals, ceramics,
lighting equipment, farm animals, agricultural
instruments, church equipment, books, graphics,
historical photographs, house and apartment types, building materials, a swimming pool, etc.
"All that could be hidden was put away, all the
trash that could keep from looking at the future
was eliminated" (I.L. Johansson).
The exhibition was marked with optimism towards the
future.
Q0
LANTBRUKSMOTET
OA
e @44 K IK FlyFfrlt
Gunnar Asplund (1885-1040) was the most
prominent actor in the exhibition. N. Pevsner said: "The liberation fran the dictatorship of cubes began about 1930... The principal event was the
Stockholm Exhibition in the summer of 1930,
where Gunnar Asplund, until then essentially a
sensitive classicist, turned modern and
,demonstrated the possibilities of lightness and
transparency wh ich convince] r any of the
architect visitors." (Nikolaus Pevsner, 1945).
Asplund's background was in Swedish
architectural Romanticism, which aspired to Beauty
as a kind of cultural Purity (examples of which are
the Town Hall in Stockholm designed by Ragnar
Ostberg, the Concert House by Sven Markelius, and
Tengbon's Hotel Stockholm). From this background he
approached the architecture of Rationalism, which
dominated Europe in the 1920s. The problein that Swedish architects noticed in those years was the sterility and mannerism of those abstract schemes,
which made them feel the need to humanize
architecture, to reconsider it from a psychological point of view. With this conviction Asplund joined the European movement, and achieved success in this
exhibition.
"Asplund succeeded in giving the simple forms of his buildings a growing sense of new, thematic
richness, of stimulating happy interest, of
inventiveness that astonished Europe."
"If you compare the summer house near Stockholm
with a building by Terragni or Kozma or
LeCorbusier, you will notice that the problems have been completely changed. The others look for big windows, for extroversion, Asplund loves
an enclosed home, where one can find an
invitation to meditate in solitude. The others
imagine the house isolated, hacked in its
Figure 4
profiles, dominating nature, sometimes detached
from the ground, pervailing with its sharp
volumes on the continuity of the landscape;
Asplund prefers intimate and persuasive values, an immersion of architecture in the continuity of the landscape, a roof which can give a sense
of contact, of weight, a link with the good
earth... The house is a sign of human dwelling and its reserved colloquium with nature." (Bruno
Zevi, 1961)
"As Professor G. Paulsson points out... by
applying to period buildings the principles of
light, air and openness he (Asplund) prepared
the way for contemporary Swedish
architecture... The simplicity of Asplund's
solutions set the standard for modern Swedish architecture." (G.H. Smith, 1945)
And Gregor Paulsson again:
"Time after time he (Asplund) emphasized the
necessity of creating an environment in which
man takes his rightful place, and never
forgetting that it is for humanity that one
builds." (Gregor Paulsson, 1947).
About the symbolic and psychological dimension of Asplund's work, Alvar Aalto wrote in 1940:
"The motif s of a large proportion of our
conventional architecture still are fragments of a bygone era. Another architecture has arrived
which builds for nan and essentially regards
people as a social phenomenon, while at the same time taking science and research as the point of
departure. But beyond that, a newer
architecture has made its appearance, one that
continues to employ the tools of the social
sciences, but also includes the study of
psychological problems--'the unknown human' in
his totality. The latter has proved that the
art of architecture continues to have
inexhaustible resources and means which flow
directly from nature and the inexplicable
reactions of human emotions. Within this latter architecture, Asplund has his place."
Along with Gregor Paulsson and Gunnar Asplund,
another architect and supporter of the exhibition
must be mentioned: Sven Markelius (1889-1972). A
representative of the Swedish Rationalism, Markelius
occupied an important position in Swedish culture
from the 1920s until the 1970s in architecture,
industrial 'design, and planning. His participation
in the Conference Internationale d'Architecture
Moderne confirms his crucial role in international
culture. .
"The attention given to the factual problems of
inhabiting, working and communitarian living,
the interest in the virtuality (figurative and
constructive) inherent to technological
development, the effort to define signs for a
simple and immediate reading, the refusal to
accept stereotyped solutions and instead to act
on logical criteria that released him from
authoritarian principles--all this qualifies
Markelius as an exponent of the Masters of
Modern Movement. He represents its ideals and
programs more than most Swedish architects and proved to be among the nost ideologically and figuratively consistent. (Stefano Ray, 1969) However, his stature did not depend solely on adhering to the principles of the Modern Movement, but also on his capability to insert aesthetic and
social elements into traditional Swedish
architecture, using a rational and empiric approach
at the same time.
In his writings and his architectural
constructions during the 1930s, Markelius helped
moving Sweden towards modernization, at the same
time responding to social concerns determined by the
new political situation.
"The new architecture which dring the twenties broke with a petrified traditionalism was not just a playing with new shapes, not just a
weariness with the old and accustomed forms. It
had accepted a new technology and a new social
outlook, taking aesthetically and humanly the
consequences of a revolutionary new situation.
It is important to keep this in mind:
aesthetically and humanly. Aesthetically, in
attacking the existing conflict between form and content, between form and function, between form and technique. Humanly, through its earnest aim to put architecture in the service of man, of
his health, comfort and well-being." (S.
Markelius, 1964).
In addition to the valuable solutions proposed in his projects, his work reveals a crucial concern for a building's interior and exterior aspects, its
relation to urban structure and preexisting
buildings, and its impacts on inhabitants' life. In planning and architecture, his concern was to
preserve a relationship between old and new, to
create an organic growth of the city. His
enthusiasm for nodern life and nodern architecture was expressed in the "contrast" between old and new
buildings. But respect was important too, and to respect the physical environment meant "to determine the opportune size, scale, volume and color of a building." (from "Acceptera," 1930)
About the revised plan for the CBD in 1962, he
said:
"Prosperity and human welfare always present a problem in a new environment. The architectural
quality of streets and buildings is, in a
certain sense, decisive for this environment although, in the end, it is only the shell for life."
Man's relationship with the environment and
concern for psychological needs have been the
principles of Neo-Empiricism also, with the goal of "humanizing" architecture. However, New Empiricism
easily fell into the trap of detaching itself from
(See the CBD
reality in hopes of achieving a better world.
Markelius instead always acted inside reality,
throughout his entire career, and this accounts for the success of his long professional life.
The one-family houses that characterized Stockholm and its outer suburbs, as well as
other towns during the same period, developed for
several reasons. One was the desire to own a
space--a piece of land and a house--that represented a personal kingdom or territory. Another was the wish to move out of the city towards the air, sun, and green so basic to Rationalist ideology. There
also was the conviction that children would grow up healthier and happier in a country environment than in a apartment in the middle of the city. Besides
these ideas, a freestanding cottage surrounded by a garden was still the "Swedish dream."
BONTAD INNC HALLANOC
r(AD MOT adOE R
e-e- -. :---e--_-HDUSING IN THE EXHIBITION TRC re o OC K 01 FA4- MO ObTEM. Figure
The Stockholm Exhibition devoted one section to new types of one-family houses that were consistent with the economic orientation of the whole exhibit
and that were functionally and aesthetically as nice as a single villa.
"Now the dark, dirt and ugliness should be swept away, light, air and green should be created in housing areas worthy of people that deal with the social responsibility of the architects."
(Gotthard Johansson and Gustaf Nastrom, 1930).
The housing section of the exhibition was one of the nost important for the people, the architects,
and the users at that time. New ideas were
stimulated by a competition to develop architectural solutions. Such solutions included different
accommodations for families of two to families of six-seven, with annual incomes ranging from $415 to
$2075. Most examples were single-family houses, due
to the greater interest these could rouse in the Swedish family and also die to the fact that they
were accommodations more easily reproduced in the
exhibition than big blocks of flats.
Economy and proximity to neighbors were a
central element of the project. Parcels of land
became smaller and narrower to diminish in
infrastructure costs. The houses were often built on the property line, so they could share a bigger
garden with the neighbors, instead of having two
small separate parcels. Privacy was approached by
taking care of the openings, a compatible
orientation, and design of the garden.
A new and interesting proposal was "row houses," although these did not appeal to the Swedes' idea of
ONE FAMILY HOUSES
See Figures 7,
the single house. Nevertheless, in economic terms, row houses had the advantages of -a smaller land
requirement and a lower construction cost. They
could be considered transitional between the
densely-built environment of the city and the open
garden suburbs.
The examples shown at the exhibition were
between 7.5 and 8.5 meters wide and could well
compete with single houses. Space saving was in 'any event a constant in all the proposals, in the design
of the house as well as in the equipment and
furnishings. Any decoration was eliminated. The
plans, reduced to the minimum surface, were very
carefully designed, and designed for the functions they had to serve. The exterior was considered to
be a function of the interior, and "aesthetic
satisfaction (was) gained in the direction of good proportions and the right treatment of materials, as well as by a clever use of color." (The Studio,
1930). The new approach affected also the layout of
the plans and construction techniques. The houses
were structured according to functions inside: a
day-living area and a sleeping area. There were no
longer entrance rooms or halls, but a bigger
living-eating area was added. The bedrooms were
smaller, but allowed privacy to family members. The kitchen, too, was smaller but very practically
furnished, as there was no need of luxurious
displays. (The same holds true for the bathroom.) Sometimes there was more space in the basement used
for storage and service rooms, at the same time
serving to insulate the house from the ground. The attention to lighting determined the large size of the windows and the use of a terrace, often coming
Fue
7
-tvons IugaW
r-10 0 ; -? 3 toll !Cl s /ordagsrum 1A 5
0 0 2
vIc. 6 trchl .jonvsov,
Vi,7u
ckrFi. von
5.rCOVe
1v0 cinto the living room. Furnishing was simple, but was designed with great attention to functionality,
cost, materials, and colors.
Central heating, a central distribution of
water, gas, and electricity lines offered economic solutions, especially in the case of row houses. The idea of . a central garage was not considerpd necessary at that time, although this lack was later complained about.
The exhibition also dealt with construction
costs and building techniques. Pre-built houses
were one answer for smaller dwellings. There were
pre-built components which were assembled for bigger
buildings, and a system of prefabrication on the
site was proposed for units that were part of a whole small-housing project planned by the town of Stockholm.
The interest raised by this section of the
exhibit is attributable to the fact that it directly confronted actual problems and made proposals meant
to provoke discussion about practice and theory,
both architecturally and politically. The
exhibition succeeded in making people concerned
about these problems and suggested new solutions. The substance of the exhibition was in fact the underlying emphasis on research, and the message was a proposal to continue with it.
"Our old ways of building towns and homes need to be renewed. Town plans must give more air
and light, more space for the increasing
traffic. Most of the people are not satisfied
with one room and a kitchen towards the
backyard--even if it always seems so comfortable
and aesthetically pleasant from the outside.
to live in one room and a kitchen when it's a family of 5 persons; and no aesthetics in the world can hide the fact that, for the moment, it's necessary to try to give the Swedish town population the kind of dwellings where children can be born and educated." (Swen Wallander,
1930).
The sociAl and economic attitudes that affected
the ar ch ite ctur e and the programming of the
exhibition determined the large extension of the multi-family section. This is found both in the
research for new forms and a new style, where
functions and construction are in direct relation and where the social goal is to create a higher standard of housing.
"The new shapes in architecture denoted a style of liberty, their social function was to express
equality; the idea being to remove class
contrasts and differences where the community's outward appearance was concerned, and to raise the standard of the surroundings in which the
neglected strata of the population lived."
(Gregor Paulsson, 1947).
Due to Stockholm's need for housing and living
space and due to their ideals for a healthy
environment, aesthetics played a role of very little importance.
The Stockholm Exhibition had the merit of
considering and facing actual probelms without being constrained by a rigid style or being influenced by
economic pressure. This housing section was not
aimed at providing any solution, but rather at
announcing problems to everybody and presenting
possible alternatives.
The research background of those housing
proposals considered the optimal building density in
APARTMENTS
See Figures 11, 12, 13, 14
a town plan with respect to hygienic needs, ground
exploitation, flexibility of the buildings,
dimensions, open space versus built space,
urbanization costs, orientation, and lighting. The
idea was then to present in the exhibition a model of an apartment block located in a real ordered town plan. However, economic limitations did not permit
this. Research also concerned the optimal interior
design for rental apartments. The kitchen was an See p.75
important area of study; the organization of the
minimal kitchen, as well as. the best garbage
elimination system, various kinds of refrigerators, and other technical questions were all addressed.
On the other hand, other economic factors were never considered, such as the cost of different ways
of connecting staircases and corridors, the cost
according- to building size, the prices of the
building industry, and so on. In reaction, critics denounced the waste of space in houses where the apartments were arranged at the sides of a corridor
instead of around the staircases, overly large
wincbws that meant more expenses for heating, the
increased building costs of apartments subdivided
into many rooms.
"If we want to extract some new positive
principles for small apartment design from this
section of the exhibition, they would be,
briefly, the following: To obtain a desirable
quality in the limited space of the apartments, such as a larger common living room and as many bedrooms as possible, to reduce the kitchen to
the minimum possible, to abolish the dark
entrance room, and to reduce the size of the
wardrcbe to the minimum consistent with
function. Bathrooms must be in all the
apartments, even if these have to be small. Our
possibilities for ventilation and equipment of
the kitchen have developed so much that our
apartment plans have to be brought into
conformity with these." (Swen Wallander, 1930).
The hope was that the reserach would be
continued in order to find an optimum and valid
housing design.
"The theory of quality has progressed, and a wonderful functional facade with windows in the most unexpected places cbes not guarantee that behind--without genius and good taste--the much discussed understanding of practical things even exists." (Swen Wallander, 1930).
The tradition of the single house together with the probable influence of modern architecture in the
rest of Europe might explain the fact that many
apartments were designed on two levels, even in the case of multi-family economic blocks of flats. The intention of limiting space and at the same time allowing it to serve the most important functions often caused the architects to design large living
rooms subdivided into different zones, but without
any built-in separation. The only kitchen was
always completely separate, minimal, and very
functional. The large windows were determined by
the role they played in health and in creating a well-lit environment, not by any consideration of
Figure 11
~-,. .. 4,
Figure 12
Figure 13
[
-]0'odog
urnL
7 ) V lLi
I]
F71
1 4 5I
1~1-Up -V C' 3- -r
I'
~
LA 3- p 3 IA iiliotI
10
0
f~7
i i i i I"If an exhibition provided the occasion when a
nation bloomed, as rarely as aloes bloom, the
Toment in which a country showed what it had
achieved, then the promise of what could be
achieved in the future was even greater. The
exhibition was formulated in human optimism,
faith in the future, internationalism, eternal peace, democracy and all people ommonality, and
faith in collectivism. It was a question not
only of an exhibition, but of a credo." (I.Lo. Johansson, 1979).
REACTIONS TO THE EXHIBITION
The reaction to the exhibition
controversial as the expectations, ranging from a
total rejection by the nore conservative spectators to enthusiasm and full approval by those who were more open to new ideas and interested in the further
development of modern architecture and the
acceptance of the machine aesthetic.
"Sweden has accepted the aesthetic of the
machine with all its corollaries as both right
and inevitable; as leading our modern
civilization straight forward by the shortest
path, instead of bringing it back to its point
of departure.. .Sweden has.. .the ideal mental
equipment for gauging both the potentials and the limitations of the nachine, and the machine aesthetic, to a degree that no other country can
claim...Sweden intends to succeed where Great
Britain, the United States, Germany, Holland,
and France have failed in their different
way.... For the 1930 Stockholm Exhibition has
at least taught us that the future of the
machine as an integral organ of modern culture is assured and that its technical perfection as an art form is only a matter of time." (P.M. Shaud, 1930)
The successful integration of social factors, modern design, mass production, and art was the greatest triumph of the Stockholm Exhibition.
"We are apt to look upon mass production as an abortion of the 20th century. At one glance the
exhibition will quickly dispel this
impression.... The Swedes are definitely
adapting themselves to modern ideas, and have created not only dwellings but equipment...all peculiarly modern, yet at a reasonable price, and though the articles are mass products, they
are nevertheless pleasing to look at and
delightful to live with." (Sir Harold Wernher, 1930).
Its popularity, especially among non-expert people was due to 'the fact that it answered their questions
and it dealt with their "real" needs.
"The present exhibition is significant in that
it is more concerned with the provision of
soundly designed equipment for the public at
large than in the production of expensive
craftsmanship... The concentration on
fundamental qualities of material and form is apparent, whether of buildings or small objects."
"The exhibition was insulted, scolded and
exalted as no other had been. Here ideas were presented about housing and planning that would
characterize the building activity in the
country for future decades.
And Stockholmers amused themselves...it was almost like visiting the continent, to take the trolley to the exhibit." (I. Lo. Johansson,
1979).
SUMMARY OF CHAPTER 1
The development and diffusion of Rationalism in Sweden coincided with the movement towards Social
Democracy. A new land policy and a new housing policy
were the prerequisites for developing new housing
types able to satisfy demand during a period of high
housing shortage. The Stockholm Exhibition of 1930
was the greatest expression of Rationalism and
marked the official entrance of Sweden into the
international cultural debate.
G. Asplund and S. Markelius were among the
featured architects of the exhibition.
The need for expansion of Stockholm in the 1930s
fit the environmental ideals espoused by
Rationalism. The proposal of "air, sun, and green"
as essential elements of a housing area placed attention on the suburbs. Meanwhile, the
municipality was ready to develop those areas
purchased years before.
The exhibition proposed small detached houses,
row houses, and apartments. The common matrix was
composed of economy of space and cost, strictly
designed to serve a specific activity. This
included optimal lighting, no decoration, and simple
techniques of construction, often using
prefabricated components.
Housing and planning were considered from a
technical, functional, economic, and social point of view.
The exhibition was controversial and brought a
measure of notoriety to Sweden, which was seen as
accepting the machine as an organ of modern
culture. The exhibition encouraged complementarity
between social factors, modern design, and mass
production. THE STOCKIOI EXHIBITION OF 1930 HOUSING REACT IONS
CHAPTER 2
Suk
Er ej
tillStockhal
21.000 SiKER FORGAVES
B0STA
STOCKHOLM IN 1930
The exhibition represented a manifesto of new
architectural thought, while at the same time
offering a context where theory could be realized in
actual form. To realize the exhibition's
importance, however, it is first necessary to
appreciate the reality of Stockholm in 1930, outside
the gates of the exhibit. This is helpful in
determining the physical conditions that inspired a
change in architecture, and in determining the political and social conditions that supported the
new proposals. Analyzing housing and planning
activities in the period following the exhibition
will show how the message of the exhibition
influenced the designers, architects and planners, the clients, municipal authorities, cooperative associations, and private owners, and the users themselves. The housing policy of Stockholm before
and after 1930 must also be considered, to better
understand the political -:ntext that allowed the
unique realization of those architectural ideas.
Democracy, Reformism, and Planning are generally viewed as recurring simultaneously with the
development of modern Sweden. These three elements
have influenced the political, social, and, as a
consequence, architectural history of Sweden in the last three centuries. This was partly due to the
INTRODUCTION
HOUSING POLICY BEFORE 1930
Figure 16 The Medieval
street net on
the oldest map from circa 1620
importance of the agricultural class and its role in
influencing and controlling the decisions of the
bureaucracy. At the same time, this class's refusal to take power directly, combined with the Illuminism
of the reformers, allowed Sweden to avoid the cultural and social upheaval that characterized
other European countries in that period. Swedish
society reached an equilibrium essential to the
development of a prosperous and modern Sweden.
Planning regulations had already been
established in Stockholm in the 17th century,
mandating the layout of lots in subdivisions. In
the 18th century, Sweden adopted a Constitution, which was inspired by Illuminist theories then circulating in Europe. Also in the 18th century,
cheap housing was provided by factory onwers to
thier workers.
Industrial development occurred during the
second half of the 19th century, and with it began
a migration from the countryside toward Stockholm. This increased the demand for cheap dwellings. From
1860 to the end of the century, the population of
Stockholm increased almost threefold. In response,
old town houses were subdivided into smaller
apartments, and new single houses were built in the
outskirts of the town. Both employers and
philantrhopic institutions (supported by public
authorities) encouraged community-owned housing
organizations. Private speculators also faced the
problem of providing accommodations for workers. A characteristic pattern of the blocks built during
this period was the formation of a first row of
Figure 16
THE INDUSTRIAL
DEVELOPMENT
Figure 17
Sto -Co -a 18--0 I Figure 17 The development of Stockholm during the 19th century 46 Stoccolma 1.897
Th.~
Stockholm
Birkastaden. This part of the city was developed around the turn of the
century. The number of inhabitants is today about 6000. The boundaries. of the area are fairly clearly defined and it is largely self-sufficient as far as service amenities are concerned.
Figure 18
Characteristic blocks developed around the turn of the century typical of the filling up of
Figure 19
Old photo from 1904
houses following the direction of the street, with nice apartments that often had decorated facades; then other rows of cheaper houses in the courtyard, which contained poorer and smaller apartments. The courtyards further filled up in the beginning of the 20th century when, to maximize profits, land owners built as many back houses as possible in the space inside the block. This phenomenon continued until after the war, when new planning regulations no
longer permitted additions in the courtyards.
In 1880 the first farmers' government was established. The abolition of guilds and the new subdivision of land created a new agrarian organization more favorable to the farmers.
The growth in population during the last decades of the 18th century also created a need for a new, active land policy. The Housing Committee was established in 1903 and the main issues it addressed were: replanning the layout of the older neighborhoods with wider streets and more roomy buildings, and acquiring new land for expanding the town. Social housing was then combined with clearance work and the implementation program. The Finance Commission was responsible for land purchases, while the Agricultural Holding Committee dealt with rural holdings concurrently with the planning and implementation of the socialized land policy. Official housing inspections were established in 1906, and in 1907 leasehold funds were established to finance leasehold building projects, with loans guaranteed by the city. By 1915 Stockholm had built one thousand or more apartments, but the poorest people were still living
in overcrowded conditions. These activities receded
See p. 52
THE HOUSING COMMITTEE
with the worldwide crisis of 1914, and any progress in housing policy became impossible. However, to help overcome the housing crisis, the city and the government provided different kinds of loans, subsidies, and credits.
Stockholm's own housing program began then in 1917; and the first initiative'was the construction of temporary wooden houses. [In 1918 the new
Constitution extended the right to vote to everybody, women included.] In 1919, with the establishment of the Real Estate Commission, the city's land policy became the foundation of the housing policy, in the center of the town as well as
in the new outward expansion, and funds were issued for building permanent blocks of smallapartments for low-income families. (In 1920 an eight-hour workday was mandated by law.) Although preventive moves were taken by the city, the housing situation was aggravated in 1923 when the rent control act, issued
in 1917, was rescinded.
In 1924, municipal authorities ceased building activity and started to support cooperative building initiatives. Two of these were the SKB (Svenska Kooperativa B5stader) and the HSB (Hyresgesternas Sparkassebyra). In 1926 they also decided to support the building of owner-occupied houses. Before the end of the 1920s, municipal credits and
subsidization were promulgated, favoring the "cheap apartment block resolution." By the early 1930s over 5000 small flats had been built.
In 1930 the population of Stockholm passed the 1/2 million mark. By then, the responsibility of the Housing Estate Committee also involved property
THE
iOUSING
COMMITTEE Figure 20
Temporary Housing 1923 Figure 20 HSB was linked to the union movement
administration and the manner in which it was used. "It was principally a question of planning for
the future, with due consideration for those
demands that continued to arise as the city
grew." (Torste Ljnberger, 1969)
Rationalism's new concepts about requirements for an acceptable housing standard also had the effect of
stimulating the renovation of old areas in the town. Redevelopment plans were designed in the
1930s to clean unhealthy neighborhoods, especially
where urban tissue had developed with front houses
facing the street and "Gardshus" (courtyard houses) which filled up the space inside; these latter were usually of poorer construction.
The new plans totally revised the town block by block, proposing to eliminate and eventually replace
unhealthy buildings with taller and deeper
buildings, between wider streets, having green areas in the middle. However, only a few small pieces of
the plans were ever realized: a few new houses were
built, some corner buildings were replaced to profit from more advantageous building rights, and a few
old houses were renewed. But many remained
untouched (or only cleaned on the facades),
especially when rent controls and building vetoes lowered or negated the possibility of profit to the
owners.
This situation, however, taught the Stockholm
municipal authorities not to expect too much from private enterprise and to pursue housing policy for the production of new cheap blocks of flats and to pursue the land policy undertaken by the Real Estate
Commission beginning in 1919. Community-supported
housing, land purchases, and property administration
became municipal activities and allowed more
Figure 18, p. 47
Figures 21, 22,
P40COM4
Figure 21
Renewal proposals V.k egageo%
Figure 22 Renewal plan
effective planning, planning that was more
consistent with the new principles of Rationalism.
In the city they limited their action mostly to
buying space to the public benefit, such as opening
new streets or providing construction services.
Immediately outside the city, on the other hand, the
purchasing of land gave municipal authorities the
opportunity to apply the new theories to entire
multifamily housing projects.
The most significant land purchases were made from industries that were moving out of the town,
from the Crown (especially in the more central areas) and from private owners at the edges of the
town. Part of this land was to be preserved as
green space and part was to be used for larger
housing projects. By the 1930s the municipal
authorities had bought 11,000 hectares of land in
the suburbs and 3400 hectares in the center of
Stockholm. By improving and extending public
transportation towards the suburbs, they pursued a continuous development of new areas, in order to satisfy increasing demands.
In a 20-year building site program, municipal
authorities planned blocks of flats in the more
central parts of the sity and single-family houses in the suburbs. The idea was to provide up to a maximum of 1500 flats and 500-600 houses per year. Later on, blocks of rental flats were also planned
in the suburbs, where living conditions with regard to sun, air, and green, were more appealing to the
Functionalist doctrine. At this time German
influence on mass and cooperative housing was being felt (the exhibitions of Stuttgart, Frankfurt, and
later, Berlin, and the new developments of these
Figure 23 The development of Stockholm
from 1930 tO 1946
same towns). German research was concerned with
solving housing problems through more efficient
planning, more rational design, and cheaper
construction (the "Frankfurt kitchen" is a clear example). A new typology, "lamellhus" (long, narrow houses in the lamellas form, 12 stories high) was proposed by Uno Ahren .to house the same population (in better hygienical conditions) as currently lived in densely-built areas.
The movement from the closed, square quarters to
the open, linearly parallel "lamellhus" was
presented in the report "Acceptera" in 1931. These
"lamellhus" were essentially of two types:
"tjockhus" (fat house) and "smalhus" (narrow
house). The characteristic common to both was to
allow different plans for good, small, economic flats. In the "tjockhus," four small flats were set
around the staircase on a square plan; the
orientation that best permitted in sunlight was
North-South.
The "smalhus" were even smaller, with only two
flats per staircase. To ensure the best air
circulation and lighting, the flats were placed
between the two facades. The planner Axel Dohlberg
was considered the creator of the "smalhus" areas.
iw
/ j/A -1W 16M _ kV Figures 21, 23 Figure 25 Figure 26 Figure 24Figure 25 "Smalhus" and
"tjockhus" plans EL
The planner Axel Dohlberg considered the creator of the "smalhus" Figure 26 "Smalh us" in Hammarbyh6lden" plans NIL
(UNGSNOL ME N DJuRGIROE N Figure 27
~vi~lcl
r#eCV -I ,- N)
"N N =- ,3A-"~H440-9124 1 2 1 I N. ) -' 1\ soom 0The first "lamellhus" type plan in Stockholm
dates back to 1929, but the period of greatest
construction activity was between 1934 and 1946. At the beginning construction was mostly undertaken by private enterprise; only later was it carried out
mostly by building cooperatives or by town
authorities.
The architects most active in the "sialhus" projects of that period were Ahlberg, Backstr6m and
Reinus, Engqvist, Engstrom (30 percent of the
projects are his) , and a few others . Although they had different planning principles, they all adhered to Rationalism's theories regarding housing design.
At first the plans dealt with only the
residence; later they also included services, social
centers, and work places (one example is
Midsommarkransen, development for L.M. Erikson). Unlike modern towns, these areas were not built
around a single center; services were mixed with
dwellings; and the car traffic was not separated
from pedestrian or cycling streets. Respect for
nature and a scarcity of economic resources dictated
that the landscape surrounding the house remain
nearly untouched. The nature and norphology of the ground and vegetation, rather than abstract schemes
or economic interests, determined the surrounding
environment; this gave different zones different character.
The houses were built in groups with similar shapes, colors, and materials. However, they were never identical; the grouping varied according to
landscape and to the period in which they were
built. The first areas were characterized by houses that followed the direction of the street, often
HOUSING ACTIVITY
SITE PLANNING
Figure 28
- -
-.
*-
-* -.:. -vrr-~
4~u~-~-Grouping
of~.1m~m~
--
the houses varied according to the lands cape o O~" 'O~r~~
lS~.- '1and to theso5050 54
&rc~wper
iodThe landscape r ema ins near ly uuc
ending with an enclosed space among the houses, as though repeating the early development of farmyards into villages on a larger scale. Later (1937-1945) the plans became more independent of the street but at the same time more geometrical, having more space
to the street. Again in the late 1940s they
attributed importance to the open space among the houses and returned to the yard-enclosing type, also putting the entrances on the yard side.
The apartments were small but well proportioned
for their intended functions. Thirty percent
consisted of one or two rooms plus kitchen and
bathroom; all of the rooms had much light; the
kitchen was modernly equipped; and there was at
least one bathroom per flat, central garbage
disposal on the staircases, central heating, and
common rooms for washing and drying located in the
cellars.
An old couple describes their experience of the
area in the first period in the following way:
"The man: 'Yes, certainly, it was very nice to arrive from the town, it was really humid where
we lived before. The one that we moved into was
the last house in Hammarby. Outside there were large deep woods; there were elks here. It was
like living in the real, pure countryside. And
one only had to put on skis and to go out in the woods.'
"The wife: ''When we came here and saw the apartment, we thought it was a real castle
compared to our old apartment. And I thought: What shall I put in all these cupboards?'"
(S.A.F., 1978)
The houses were built nostly for workers or
lower-income employees of the same social level:
those who had the first priority in renting an
apartment were young couples with children (or
THE APAR'IMENTS
Figure 29
(1R),1Rkv,(lRk) 20-25m2 IR k m ca 35-50m 2 2.RK ca 45-55 m2
