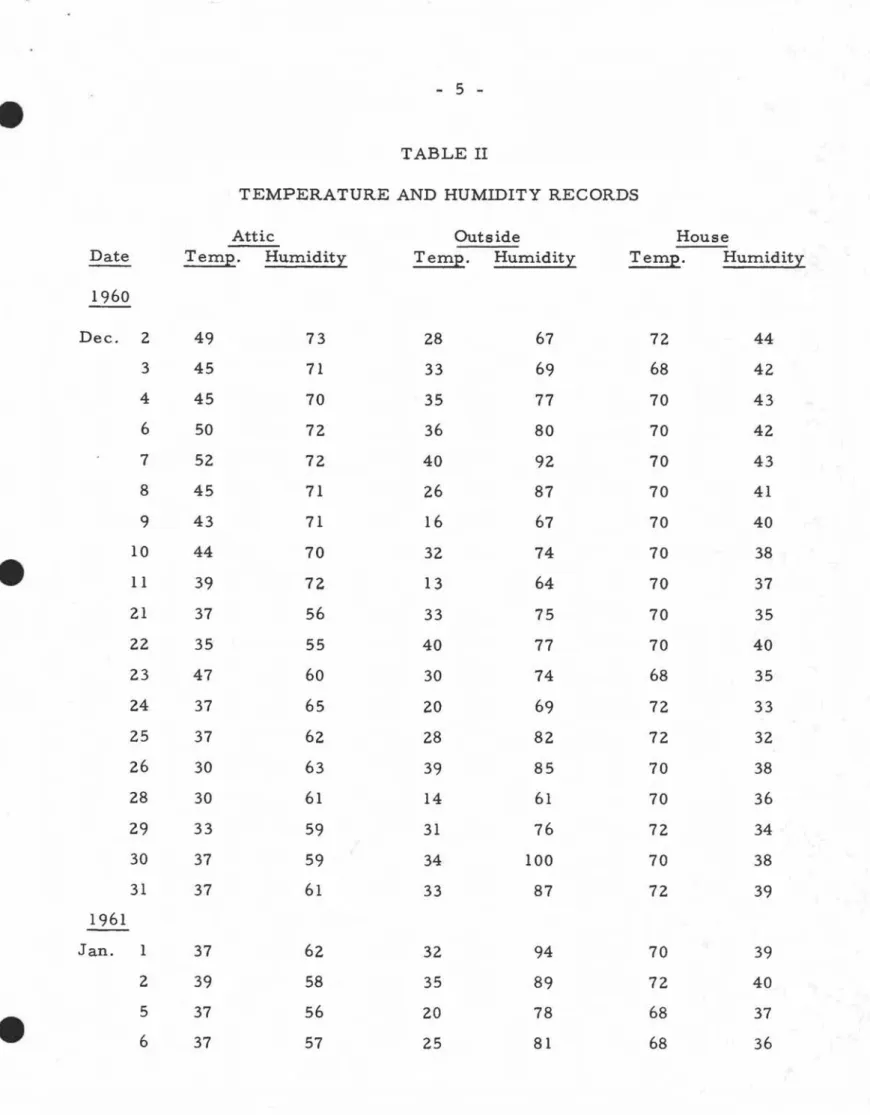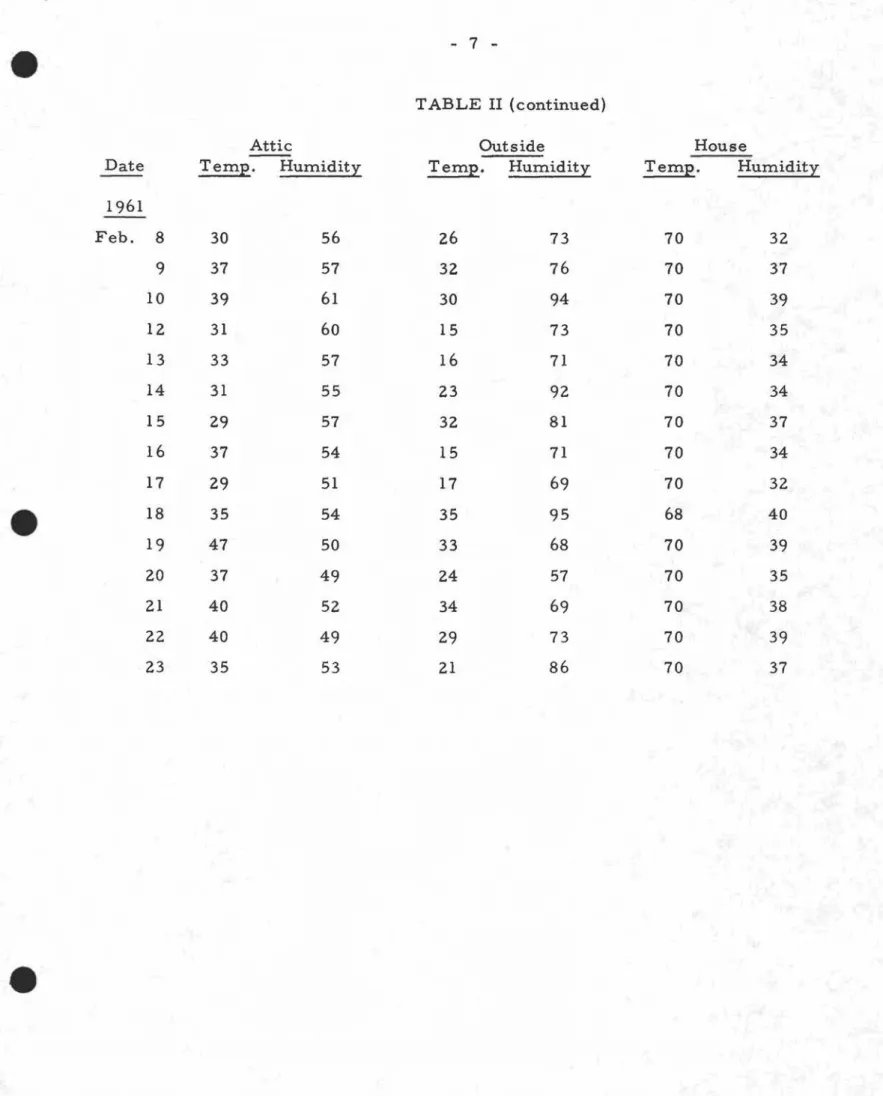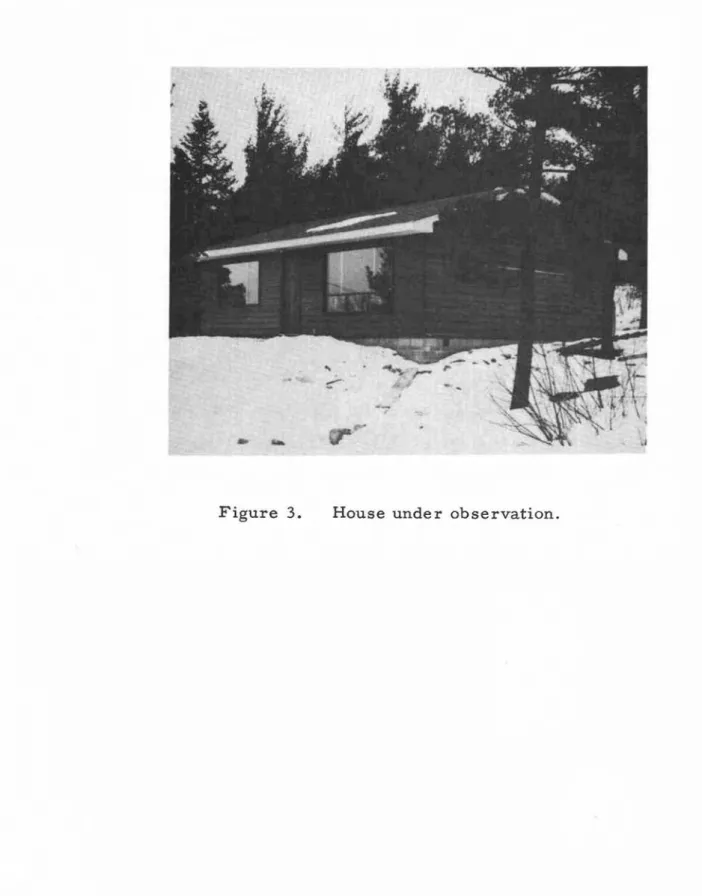Publisher’s version / Version de l'éditeur:
Technical Note (National Research Council of Canada. Division of Building Research), 1965-06-01
READ THESE TERMS AND CONDITIONS CAREFULLY BEFORE USING THIS WEBSITE. https://nrc-publications.canada.ca/eng/copyright
Vous avez des questions? Nous pouvons vous aider. Pour communiquer directement avec un auteur, consultez la
première page de la revue dans laquelle son article a été publié afin de trouver ses coordonnées. Si vous n’arrivez pas à les repérer, communiquez avec nous à PublicationsArchive-ArchivesPublications@nrc-cnrc.gc.ca.
Questions? Contact the NRC Publications Archive team at
PublicationsArchive-ArchivesPublications@nrc-cnrc.gc.ca. If you wish to email the authors directly, please see the first page of the publication for their contact information.
NRC Publications Archive
Archives des publications du CNRC
For the publisher’s version, please access the DOI link below./ Pour consulter la version de l’éditeur, utilisez le lien DOI ci-dessous.
https://doi.org/10.4224/20359095
Access and use of this website and the material on it are subject to the Terms and Conditions set forth at
An Attic Condensation Problem
Robson, D. R.
https://publications-cnrc.canada.ca/fra/droits
L’accès à ce site Web et l’utilisation de son contenu sont assujettis aux conditions présentées dans le site
LISEZ CES CONDITIONS ATTENTIVEMENT AVANT D’UTILISER CE SITE WEB.
NRC Publications Record / Notice d'Archives des publications de CNRC:
https://nrc-publications.canada.ca/eng/view/object/?id=8ba1d2b8-1472-4276-8ad9-d5e31fe04107 https://publications-cnrc.canada.ca/fra/voir/objet/?id=8ba1d2b8-1472-4276-8ad9-d5e31fe04107
DIVISION OF BUILDING RESEARCH
NATIONAL RESEARCH COUNCIL OF CANADA
•
'fE
C
1HlN II
CAlL
NOTlE
No.
441
PREPARED BY D. R. Robson
PREPARED FOR Record Purposes
CHECKED BY DCT APPROVED By NBH
June 1965
SUBJECT
AN ATTIC CONDENSATION PROBLEM
The problem of condensation in attic and roof space s has been of particular interest to the Atlantic Regional Station for. some time. Although there are numerous example s of this problem in the area as evidenced by the inquiries received, the opportunity to carry out a detailed investigation did not occur until the early winter of 1960-61. At that time a homeowner requested an investigation of an apparent attic condensation problem in his new home.
The preliminary survey disclosed severe frosting on the
protruding nails, on the gable ends, and on the underside of the roof deck, with consequent dripping to the ceiling below where some staining occurred. The freezing would occur at night with subsequent melting and dripping as the sun shone on the roof during the day.
The house is of wood-frame construction on a crawl space and heated with a reverse flow furnace with ductwork connecting the perimeter floor registers. The duct for the return air side of the system is run in the attic space from the ceiling grille s to the furnace plenum. The
interior finish of the house is dry wall with fibreboard tile ceilings. The exterior of the house is sheathed in 5/8-in. fibreboard covered with building paper and finished with cedar clapboards. Wood frame sashless
sliding windows have been used throughout (Figure 1).
The house is built on a crawl space on a well drained site. Relative humidity conditions in the crawl space as measured by a recorder
..
2
-were not such as to :make an apparent contribution to the :moisture proble:m under investigation. The block walls of the crawl space were uninsulated, and the ground surface was covered with a thin layer of concrete and no vapour barrier was used under the concrete skin. The addition of a light skin of concrete over the crawl space fill has the advantage of :making the crawl space :much :more usable as storage space (Figure 2). Acces s to the crawl space is conveniently located in the floor of the closet serving the :main entrance .,Heat is introduced to the crawl space by outlets taken fro:m the :main plenu:m. Figure 3 -(AR-53l) illustrates the position of the house relative to the surrounding area.
In the construction of the house the ceiling insulation consisting of 2 in. thick wool batts was placed after the ceiling had been strapped and the ceiling tile installed. This :method of installing the ceiling insulation after the ceiling is up is quite co:m:mon in this area and does not provide a continuous ther:mal barrier nor a very effective vapour barrier (Figure 4). The roof deck of 3/8-in. plywood is placed on 2 x 6 rafters and covered with a standard low-slope asphalt shingle. The end walls or gable ends of the roof space have exposed fibreboard sheathing on the wall studs with no interior finish.
The ventilation provided for this attic space originally consisted of two 8- x l2-in. alu:minu:m louvered vents, one at each end of the attic space at the peak. These louvered vents were screened and provided in total a net free area of 80 sq in. The insulated ceiling has a total area of 89,280 sq in. which would require a vent area of 1/300 of 89,280 or 297. 6 sq in. The vent area provided, therefore, was only 27 per cent of this require:ment.
For a period of three weeks in late Nove:mber and early Dece:mber of 1960, constant te:mperature and hu:midity records were kept to establish the existing condition before any changes in the original arrange:ments were :made. The readings in Table I for 6 Dece:mber are indicative of the :moisture content of the wood in the attic space prior to any alteration in the venting. The readings in Table II and the curves in Figures 5 and 6 up to 21 Dece:mber illustrate the te:mperature and hu:midity conditions for the period before any changes were :made.
In Dece:mber of 1960 soffit vents were added (Figure 4) and this work was co:mpleted in the third week of Dece:mber. This additional venting provided a total area of 390 sq in. which is 30 per
'0
3
-cent more than that suggested by the 1/300 normally required.
The change in wood moisture content in the attic following the increased ventilation is illustrated by the readings recorded in Table I
for 27 December 1960 and 3 and 10 January 1961. Table II and Figures
5 and 6 for this period show a gradual fall in the attic humidity and a slight drop in the attic temperature.
As the increase in the vent area was made, a gradual
improvement was noted in the attic condition. The ice disappeared first from the gable ends and the underside of the roof and consequently the moisture content of the wood decreased and the condition generally im-proved. Two weeks after the alterations in the vent area were made the attic conditions could be considered normal for this time of year.
The thermal barrier on the ceiling was discussed following the drying out of the attic space. The addition of a positive vapour barrier under the insulation was difficult without removal of the ceiling tile and the homeoWner was not in favour of this if it could be avoided. Because the condensation problem had improved with the increased ventilation in the attic space, it seemed reasonable to sugge st the addition of loose fill insulation without a vapour barrier. Loose mineral wool was used because of its non-hygroscopic properties. The addition of ceiling insulation to a uniform depth of 4 in. was not completed until 12 February so that any
change before this time is .difficult to assess. Figure 6 illustrates the close relationship between the attic and outdoor temperature after 12 February.
It is difficult to draw any conclusions regarding the relative humidity for the house due to the fact that the homeowner was adding storm windows throughout the instrumented period, and the infiltration rate was not constant.
In conclusion, the experience to date has indicated that adequate ventilation of roof or attic space is extremely important in the prevention of condensation. If the ventilation is adequate, then a vapour barrier on the
ceiling may not be necessary. One documented case, however, is not
conclusive proof of this supposition. The fact that the nails protruded through the roof deck certainly added to the problem, although in this case the condensation and consequent freezing was so severe that the under-side of the roof deck was also affected.
4
-Up to the present time there has been no evidence of damp insulation or condensation in the attic area. Observations will be continued for an additional heatmg period セッキ that all changes contem-plated by the owner have been: completed.
TABLE I
PER CENT MOISTURE CONTENT OF WOOD IN ATTIC SPACE Plywood
Date End Wall Studs Roof Deck Rafters
1960 Dec. 6 50-60 22 22-65 25
e
27 50-60 22 22-65 25 1961 Jan. 3 12 12 14-18 12 10 14 ャャセ 18-20llt
5
-TABLE II
TEMPERATURE AND HUMIDITY RECORDS
Attic Outside House
Date Temp. Humidity Temp. Humidity Temp. Humidity
1960 Dec. 2 49 73 28 67 72 44 3 45 71 33 69 68 42 4 45 70 35 77 70 43 6 50 72 36 80 70 42 7 52 72 40 92 70 43 8 45 71 26 87 70 41 9 43 71 16 67 70 40 10 44 70 32 74 70 38 11 39 72 13 64 70 37 21 37 56 33 75 70 35 22 35 55 40 77 70 40 23 47 60 30 74 68 35 24 37 65 20 69 72 33 25 37 62 28 82 72 32 26 30 63 39 85 70 38 28 30 61 14 61 70 36 29 33 59 31 76 72 34 30 37 59 34 100 70 38 31 37 61 33 87 72 39 1961 Jan. 1 37 62 32 94 70 39 2 39 58 35 89 72 40 5 37 56 20 78 68 37
e
6 37 57 25 81 68 36-
..
- - -
6
-T ABLE II (continued)
Attic Outside House
Date Temp. Humidity Temp. Humidity Temp. Humidity
1961 Jan. 7 38 58 34 89 70 39 8 39 60 36 95 70 40 9 38 61 28 81 70 41 10 37 62 18 72 70 36 11 37 55 26 80 70 34 12 32 56 25 71 70 37 13 27 54 18 68 70 34 14 35 59 39 87 70 35 15 37 55 24 77 70 38
e
16 33 58 29 89 70 34 21 43 58 14 78 72 29 22 35 55 13 76 72 28 23 29 52 14 73 70 27 24 25 55 13 71 72 29 26 25 54 8 72 70 25 27 29 56 13 69 70 28 28 24 57 14 71 70 25 29 29 56 19 66 70 29 30 29 56 17 68 70 29 31 29 54 7 69 70 27 Feb. 5 27 53 17 64 70 32 6 34 54 21 65 70 31 7 35 55 24 70 70 317
-TABLE II (continued)
Attic Outside House
Date Temp. Humidity Temp. Humidity Temp. Humidity
1961 Feb. 8 30 56 26 73 70 32 9 37 57 32 76 70 37 10 39 61 30 94 70 39 12 31 60 15 73 70 35 13 33 57 16 71 70 34 14 31 55 23 92 70 34 15 29 57 32 81 70 37 16 37 54 15 71 70 34 17 29 51 17 69 70 32 18 35 54 35 95 68 40 19 47 50 33 68 70 39 20 37 49 24 57 70 35 21 40 52 34 69 70 38 22 40 49 29 73 70 39 23 35 53 21 86 70 37
l
WOOf) FRAME. 5ASHLESS WINPOWS セ[セB RAFTERS @ /(,"c.
C. 1"x.5"@ /(, ''c,C. RセgNh JOISTS @ iHGGGセセN QセSBstra_iGinV17;I2"FIBRE BOAIIP TILE
セ
6Y,DSlJM80ARP 210#"LOW SLO?£ " AS?HALT UhinVjNesセ セ_lywoop セ SHEATHING 2"INSlIt.."'10101"
2 INSULATION " , ...セセ COA/(,R£TJ!. SKIN エMMMMMMMMMMMMKッ|MMM]]]セMMセ]M]]BBBG]MMセ f'7 • '- ..."
NNZZNZMZNZセ I/o" I II SCALI!.: ,,+=1-0FIGURE
1
" " II 2)(4 STUP5 @
,,,c,.£,
., "CONCRF.T£ セcoFjQH '\..
.
.
..
.
. .
.
..
.
.
.
.
. .
"..
. .
. .
,II
セ .. I セFIGURE
2
18"
'24"
2/0:IF LOW SLOPE
ASPHALT SfllA/6LES
---STIi'AI'f'INti
CEILING TILE (FIBRE
BP)
.. 2
"IN5ULAT/O}/C£.PAR ClAP8-oA/fPS-00111 r:::1 ...
l--Ja''-(;
Yf'5lJM lJOAIf"-II8RE
s'IJ
SIP/Nt;---11ftIセB
f'LYWOOP SHEATHINGSCAl£.:


