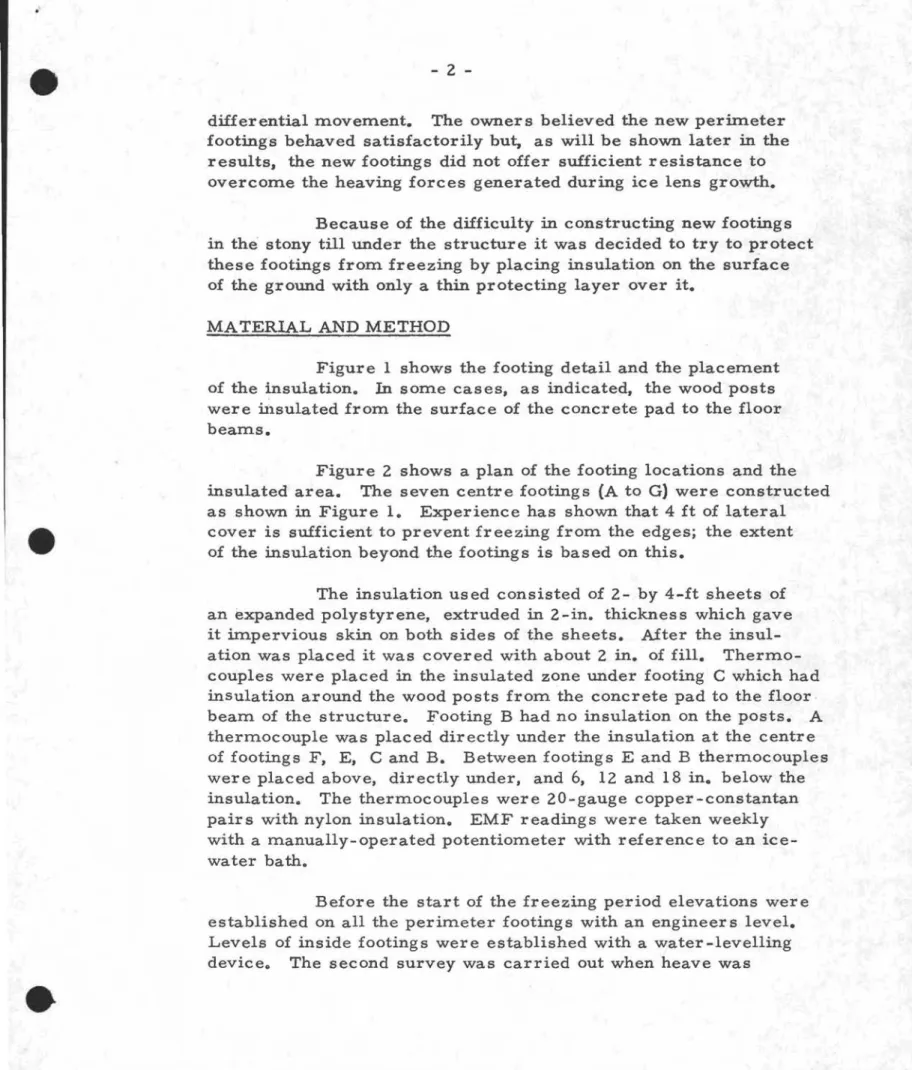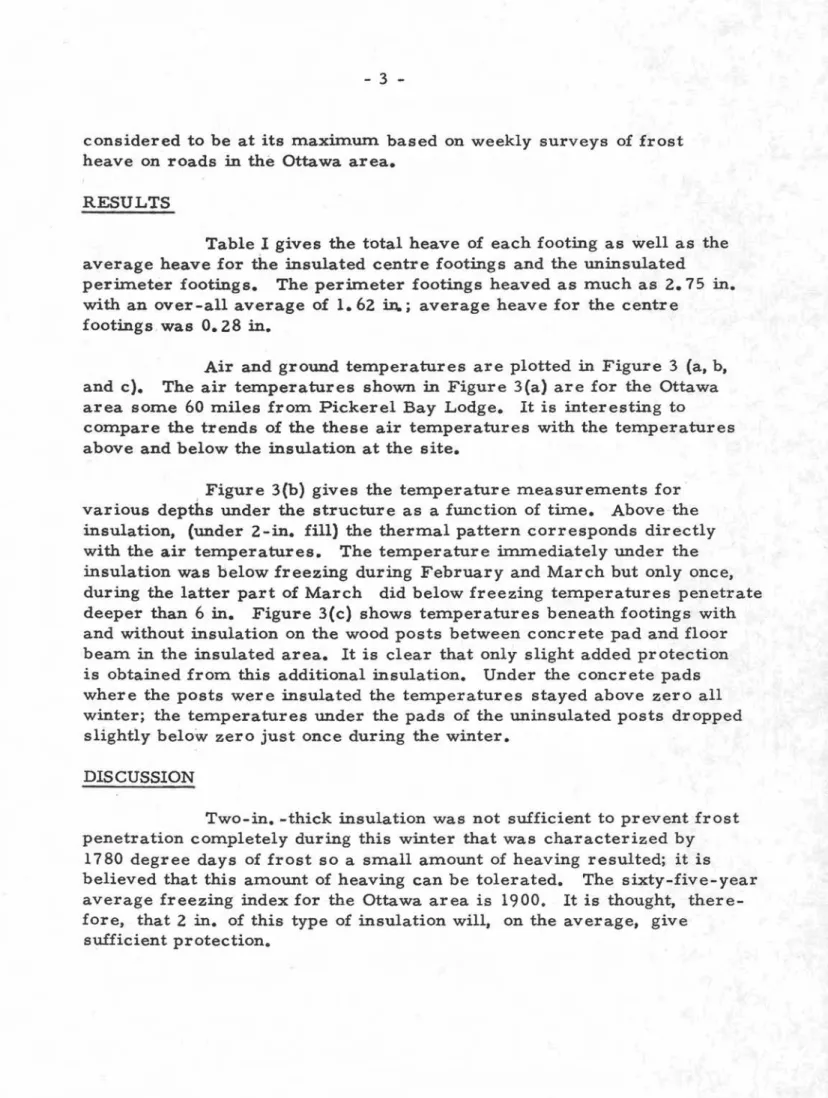Publisher’s version / Version de l'éditeur:
Technical Note (National Research Council of Canada. Division of Building Research), 1967-10-01
READ THESE TERMS AND CONDITIONS CAREFULLY BEFORE USING THIS WEBSITE.
https://nrc-publications.canada.ca/eng/copyright
Vous avez des questions? Nous pouvons vous aider. Pour communiquer directement avec un auteur, consultez la première page de la revue dans laquelle son article a été publié afin de trouver ses coordonnées. Si vous n’arrivez pas à les repérer, communiquez avec nous à PublicationsArchive-ArchivesPublications@nrc-cnrc.gc.ca.
Questions? Contact the NRC Publications Archive team at
PublicationsArchive-ArchivesPublications@nrc-cnrc.gc.ca. If you wish to email the authors directly, please see the first page of the publication for their contact information.
NRC Publications Archive
Archives des publications du CNRC
For the publisher’s version, please access the DOI link below./ Pour consulter la version de l’éditeur, utilisez le lien DOI ci-dessous.
https://doi.org/10.4224/20359120
Access and use of this website and the material on it are subject to the Terms and Conditions set forth at
Performance of Insulated Shallow Footings Under an Elevated Cottage
Penner, E.
https://publications-cnrc.canada.ca/fra/droits
L’accès à ce site Web et l’utilisation de son contenu sont assujettis aux conditions présentées dans le site LISEZ CES CONDITIONS ATTENTIVEMENT AVANT D’UTILISER CE SITE WEB.
NRC Publications Record / Notice d'Archives des publications de CNRC: https://nrc-publications.canada.ca/eng/view/object/?id=a9b09a11-877e-40e0-a4bf-fc23db9d7411 https://publications-cnrc.canada.ca/fra/voir/objet/?id=a9b09a11-877e-40e0-a4bf-fc23db9d7411
DIVISION OF BUILDING RESEARCH
'fECIHIN JICAIL
NOTJE
No,
497
PREPARED BY
E. Penner CHECKED BY C. B. C. APPROVED BY R. F. lセL
セ October 1967
PREPARED FOR
SUBJECT
Inquiry and Record Purposes
PERFORMANCE OF INSULATED SHALLOW FOOTINGS UNDER AN ELEVATED COTTAGE
Based on experience gained with insulation installed under streets and roadways to prevent or reduce frost penetration, it should be possible to protect shallow footings frotn frost heaving.
The opportunity to carry out sotne preliIninary studies becaIne available when the owners of Pickerel Bay Lodge, White Lake, Ontario, inquired about retnedial tnethods to reduce frost heaving of footings supporting elevated cottages already in use.
HISTORY
The wood fratne structure investigated is 686 sq it
in floor area and was originally founded on a series of 4- x 6- x 18-in. posts resting on concrete pads 18- x 18- x 7-in. deep. The top
surface of the concrete pads was placed approxiInately level with the ground surface. The soil on the building site is a silty till. Because the site is only slightly above the high water level of the lake the area is highly frost susceptible.
An earlier attetnpt by the owners to reduce the heaving of the structure was only partially successful. They replaced the shallow footings around the periIneter with tiers of concrete blocks
イ・セエゥョァ on pads about 5 it below the ground level. The seven footings in the centre were not replaced and during the following winter the inner footings heaved tnore than the outer, causing considerable
2
-differential movement. The owners believed the new perimeter footings behaved satisfactorily but, as will be shown later in the results, the new footings did not offer sufficient resistance to overcome the heaving forces generated during ice lens growth.
Because of the difficulty in constructing new footings in the stony till under the structure it was decided to try to protect these footings from freezing by placing insulation on the surface of the ground with only a thin protecting layer over it.
MATERIAL AND METHOD
Figure I shows the footing detail and the placement of the insulation. In some cases, as indicated, the wood posts were lllsulated from the surface of the concrete pad to the floor beams.
Figure 2 shows a plan of the footing locations and the insulated area. The seven centre footings (A to G) were constructed as shown in Figure 1. Experience has shown that 4 ft of lateral cover is sufficient to prevent freezing from the edges; the extent of the insulation beyond the footings is based on this.
The insulation used consisted of 2- by 4-ft sheets of an expanded pOlystyrene, extruded in 2-in. thickness which gave
it impervious skin on both sides of the sheets. After the insul-ation was placed it was covered with about 2 in. of fill. Thermo-couples were placed in the insulated zone under footing C which had insulation around the wood posts from the concrete pad to the floor beam of the structure. Footing B had no insulation on the posts. A thermocouple was placed directly under the insulation at the centre of footings F, E, C and B. Between footings E and B thermocouples were placed above, directly under, and 6, 12 and 18 in. below the insulation. The thermocouples were 20-gauge copper-constantan pairs with nylon insulation. EMF readings were taken weekly with a manually-operated potentiometer with reference to an ice-water bath.
Before the start of the freezing period elevations were established on all the perimeter footings with an engineer s level. Levels of inside footings were established with a water-levelling device. The second survey was carried out when heave was
considered to be at its maxiInwn based on weekly surveys of frost heave on roads in the Ottawa area.
RESULTS
Table I gives the total heave of each footing as well as the average heave for the insulated centre footings and the uninsulated periIneter footings. The periIneter footings heaved as much as 2.75 in. with an over-all average of 1.62 in.; average heave for the centre
footings was 0.28 in.
Air and ground temperatures are plotted in Figure 3 (a, b, and c). The air temperatures shown in Figure 3(a) are for the Ottawa area some 60 miles from Pickerel Bay Lodge. It is interesting to compare the trends of the these air temperatures with the temperatures above and below the insulation at the site.
Figure 3(b) gives the temperature measurements for various depths under the structure as a function of tiIne. Above the insulation, (under 2-in. fill) the thermal pattern corresponds directly with the air temperatures. The temperature immediately under the insulation was below freezing during February and March but only once. during the latter part of March did below freezing temperatures penetrate deeper than 6 in. Figure 3(c) shows temperatures beneath footings with and without insulation on the wood posts between concrete pad and floor beam in the insulated area. It is clear that only slight added protection is obtained from this additional insulation. Under the concrete pads where the posts were insulated the temperatures stayed above zero all winter; the temperatures under the pads of the uninsulated posts dropped sl:1.ghtly belo:w zero just once during the winter.
DISCUSSION
Two-in. -thick insulation was not sufficient to prevent frost penetration completely during this winter that was characterized by
1780 degree days of frost so a small amount of heaving resulted; it is believed that this amount of heaving can be tolerated. The sixty_five-year average freezing index for the Ottawa area is 1900. It is thought. there-fore. that 2 in. of this type of insulation will, on the average, give
sufficient protection.
4
-It was noted that the uninsulated perimeter footings heaved enough to cause jamming of the outside door. This was thought to be mainly due to the large differential heave between footings Nos. 1 and 2.
RECOMMENDATIONS
It is recommended that the perimeter footings be insulated for the 1967-68 winter season using the same technique as that used for the centre footings. This should reduce the heaving to levels not damaging to the structure. The insulation around the perimeter of the building should be covered with 3 or 4 in. of fill to protect it from damage under the walkways.
ACKNOWLEDGEMENTS
The author expresses his appreciation to Messrs. Bob Pierce and Joe Martin for taking the weekly soil temperature
readings and for allowing the Division to carry out these experiments on their property.
TOTAL CHANGE IN ELEVATION OF FOOTINGS DUE TO FROST HEAVING BETWEEN 5 OCTOBER 1966 AND 4 APRIL 1967
PeriIneter Footings Centre Footings in Insulated Area
Footing No. 1 2 3 4 5
6
7 8 9 10 11 12 13 14 15 16 Average Change, It 0.018 0.163 0.205 0.213 0.190 0.151 0.103 0.088 0.087 0.212 0.233 0.115 0.205 0.102 0.048 0.027 2.160 O. 135 it or 1.62 in. Footing A B C D E F G Average Change, it 0.010 0.010 0.040 0.010 0.001 0.020 0.070 0.161 O.023 ft or 0.28 in.Floor Beam
4
1x6
1x18"
Wood Post
"
2"
Expanded
Polystyrene
Insulation
18
IxI8"x7"
Concrete Pad
18"
LNLセL.. "
' , " ' ; 1 ' "
.. r.
,..
h ' ..
.
.,.
' ".
•.
,'.',;.
. .
.
...
:
..
,..
'::
,;.
..
• r;",
,1> .•. ... , : .
...
" ".
.
. .
.JI •...
'"7"
Natural Soil
2" Fill
セMセセセMセiG
ro un d
Surface
FIGURE
1
5
4
3
2
1
Note:
1.
All Perimeter Footings - Concrete Block from Ground
Surface to Approximately 5' Deep 4
1x6" Wood Posts,
Approximately 18" Long Between Beam and Foundations
2.
I nside Footings - 4
1x6
1x18" Timbers on Concrete Pads
7" Thick and 18" Square
3.
(a)
No I nsula.tion on Outside of Posts at A, B & F
(b) Two I nch Thick I nsulation on Post up to the Beam
(c)
Two I nch Thick I nsulation on Post, from Ground
Level to 6" at D, E
&
G
FIGURE
2
PLAN VIEW OF COTlAGE SHOWING FOOTING LOCATIONS AND
INSULATED AREA
•
/\
.
e_.
e - e / e\.
(a)
Daily Mean Air Temperatures
at Ottawa 0 nt.
Note:
Freezi ng index
=1780
degree days
- e -
Above in su latio n
-insul covered with
2"
fill
---- Directly below insulation
-.- 6
11below ins u Iat ion
W
ᄋセᄋᄋᄋᄋᄋᄋᄋᄋᄋNNNN-
12"
below insulation
....
MNZNセZ'
'
.:.::::::)8
11below in su lation
":",,-
--
LNNNNN[セNMMMNZZN[NNセ.
• -v' - - - . ' , _.._ - .
(c) Temperatures Under
7"
Thick Concrete Footing
Pads with and without I nsulation on Wood
Posts Between Beam and Pad
(b)

