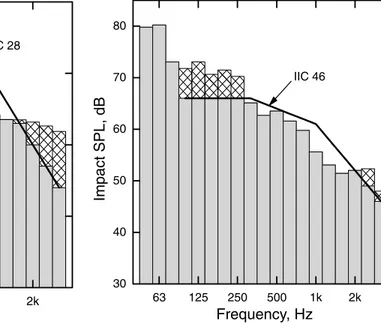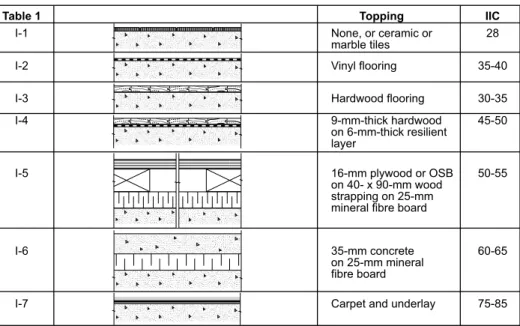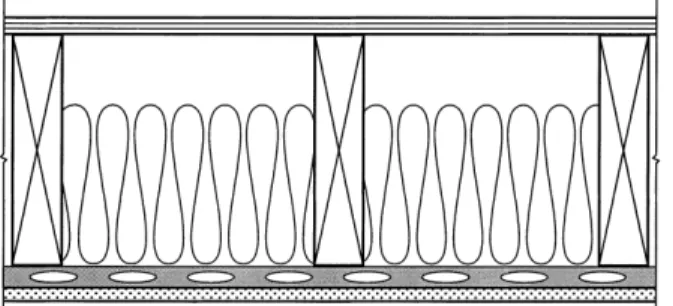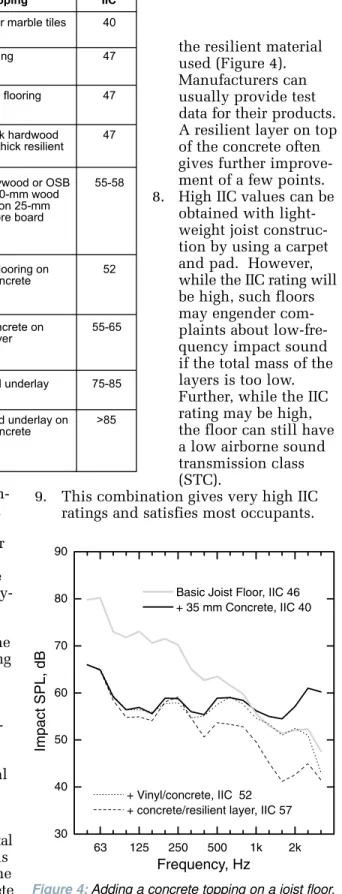Publisher’s version / Version de l'éditeur:
Construction Technology Update, 1999-12-01
READ THESE TERMS AND CONDITIONS CAREFULLY BEFORE USING THIS WEBSITE. https://nrc-publications.canada.ca/eng/copyright
Vous avez des questions? Nous pouvons vous aider. Pour communiquer directement avec un auteur, consultez la
première page de la revue dans laquelle son article a été publié afin de trouver ses coordonnées. Si vous n’arrivez pas à les repérer, communiquez avec nous à PublicationsArchive-ArchivesPublications@nrc-cnrc.gc.ca.
Questions? Contact the NRC Publications Archive team at
PublicationsArchive-ArchivesPublications@nrc-cnrc.gc.ca. If you wish to email the authors directly, please see the first page of the publication for their contact information.
NRC Publications Archive
Archives des publications du CNRC
Access and use of this website and the material on it are subject to the Terms and Conditions set forth at
Controlling the transmission of impact sound through floors
Warnock, A. C. C.
https://publications-cnrc.canada.ca/fra/droits
L’accès à ce site Web et l’utilisation de son contenu sont assujettis aux conditions présentées dans le site LISEZ CES CONDITIONS ATTENTIVEMENT AVANT D’UTILISER CE SITE WEB.
NRC Publications Record / Notice d'Archives des publications de CNRC:
https://nrc-publications.canada.ca/eng/view/object/?id=c7cbd4a9-e310-4139-88aa-d2d559eeebf2 https://publications-cnrc.canada.ca/fra/voir/objet/?id=c7cbd4a9-e310-4139-88aa-d2d559eeebf2C o n s t r u c t i o n T e c h n o l o g y U p d a t e N o . 3 5
Impact sounds, such as those created by footsteps, the dropping of an object or the moving of furniture, can be a source of great annoyance in residential buildings. While there are no requirements in the National Building Code for impact sound attenuation, some degree of control is nec-essary for occupant comfort and satisfaction. Although there is some commonality among the factors influencing the attenuation of airborne sound2and impact sound, the latter is by far the more complicated to measure, rate and control.
The character and level of impact noise generated in the living space below depends on the object striking the floor, on the struc-ture of the floor assembly, and on the floor covering. Recently IRC conducted an extensive study to measure the attenuation of impact sound that can be achieved with different types of floor assemblies. For each floor assembly, IRC measured the impact noise level and calculated a rating called the Impact Insulation Class (IIC). The higher the IIC, the better the attenuation of impact sound, with 50 usually considered the minimum rating for occupant satisfaction in residential buildings.
Controlling the
Transmission of Impact
Sound through Floors
by A.C.C. Warnock
This Update presents guidelines for controlling the transmission of impact
sound through concrete-slab and w ood-joist floor systems in multi-family
dw ellings. It is based primarily on industry-supported research conducted
by IRC.
1Impact Insulation Class
The IIC of a particular floor assembly is derived using a standard tapping machine, as stipulated in ASTM method E492.3 This machine incorporates five steel-faced hammers that strike the test floor and generate noise in a room below. The noise levels are measured and used to calculate the impact insulation class (IIC), following ASTM method E989.4
The calculation covers a frequency range of 100 to 3150 Hz. The measured noise levels in 16 standard frequency bands spanning this range are compared to a reference contour. The contour is adjusted until the levels above the contour (the most audible levels, in principle) satisfy criteria specified in ASTM classification E989.
The IIC rating and the ASTM tests have some limitations that have different implications for different types of floors. The tapping machine, for instance, does not accurately simulate the sound of people walking. This is especially true in the case of the low-frequency sound (less than 100 Hz) that characterizes the “thumping” of someone walking on a lightweight joist floor. Even though a joist floor has a good IIC rating, footstep sound with a frequency of less than 100 Hz can still be annoying to the people below.
2
Characteristics of Impact Noise Depend on the Floor Structure
Impact sounds on concrete slabs finished with a hard surface such as ceramic tile can be described by terms such as “click,” “clack” or “sharp tap.” Most of the energy of such sounds occurs at high frequencies. For typical concrete floors, the IIC is low and is determined by these high frequency sounds (Figure 1). While the sound made by a tapping machine is not all that similar to the sound of a person walking on con-crete, the low IIC rating correctly reflects the fact that concrete floors finished with tile or other hard materials are responsible for complaints about noise produced by footsteps and the moving of furniture.
Impact sounds on lightweight joist floors, on the other hand, are usually described by terms such as “thump,” “boom” or “thud.” Most of the energy of these sounds occurs at low frequencies, sometimes below the frequency limit for the IIC tests. With typi-cal joist floors, more low-frequency sound is transmitted than in the case of concrete floors, but the softer surface of the plywood or OSB subfloor changes the sound made by the hammers of the tapping machine.
Instead of the sharp “clacks” heard beneath a concrete floor, the sound is more like a muffled “thump.” Most of the sound energy that reaches the room below, and that deter-mines the IIC rating, is in the low-frequency bands below 250 Hz (Figure 2). Reducing the high frequency levels by adding a resilient covering would not necessarily increase the IIC if the low frequency levels were not also reduced significantly. Both high- and low-frequency sounds can be annoying.
IIC Values for Different Floor Structures
There are two principal ways of providing an acceptable finished floor surface, or topping: 1) using resilient (flexible) layers, such as vinyl or carpet, and 2) using “floating floors,” which consist of a slab of rigid material supported on a resilient mat or pads. In some cases these may be combined for even greater effect. The choice of topping, com-bined with the type of floor structure, has a major effect on the attenuation of impact sound. IRC determined typical IIC values that can be achieved for both concrete-slab and wood-joist floor structures in combina-tion with various floor coverings.
Figure 1: IIC contour fitted to impact sound pressure levels for 150-mm thick concrete slab. The cross-hatched areas at high frequencies show where the levels lie above the contour and determine IIC.
Figure 2: IIC contour fitted to impact sound pressure levels for the basic wood joist floor. The crosshatched areas at low and high frequencies determine IIC.
Concrete-Slab Floors
Concrete slabs finished with a hard surface such as ceramic tile, marble or hardwood have low IIC ratings and are invariably judged as unacceptable. Impacts need to be cushioned by a resilient upper surface or a floating floor.
Toppings on concrete floors
Table 1 gives approximate IIC ratings for a 150-mm-thick concrete slab with various kinds of toppings. The numbered comments below correspond to the rows in the table. 1. Hard-finish flooring materials (e.g., ceramic
tiles) adhered directly to concrete slabs do not improve upon the impact sound attenuation achieved by the concrete itself. To produce any improvement, the flooring material must be one that cush-ions the impact. Thus, concrete slabs finished with ceramic tiles or similar materials provide low IIC values. 2. Soft finishing layers play a very
impor-tant role in determining impact sound attenuation; the softer and thicker the floor covering, the better the IIC (see carpet, Table 1, item 7). Vinyl coverings, though soft, are typically thin and not very resilient; thus, they produce only small increases in IIC.
3. Concrete slabs finished with wood flooring give only slightly better impact attenua-tion than bare concrete. Although the IIC may be increased slightly by the
adhesive used to attach the wood, with-out a resilient layer under the wood the impact insulation with this type of floor will not be adequate.
4. Wood flooring placed on top of a resilient layer can provide acceptable impact attenuation. The IIC value obtained depends mostly on the resilient material used — shredded or foamed rubber, foamed plastic or cork mats are com-monly used and are effective. Increasing the thickness of the resilient material usually, but not always, increases the IIC. 5. A top layer of wood supported on
strap-ping and a layer of fibrous material is an example of a floating floor. Although more complicated, it offers the most practical means of obtaining high impact sound attenuation where a hard surface finish such as hardwood or ceramic tile is required. Materials and systems to build floating floors are available com-mercially.
6. A concrete top layer over a layer of fibre board (e.g., glass or mineral fibre) gives an even better IIC rating than a layer of wood on strapping. The thickness of the concrete layer may range from 30 mm up to 100 mm in special circumstances. Resilient pads (e.g., made of cork, rubber or shredded recycled tires) and fibrous batts (e.g., glass fibre) can be used in place of fibre boards
7. Carpet with underlay usually provides very high IIC ratings because impacts are well cush-ioned. Experience with this type of topping on a concrete floor indicates that most occupants will not be disturbed by footstep noise.
Increasing the thick-ness of the concrete slab to 200 mm would increase all the IIC ratings in Table 1 by three or four points.
Gypsum board ceilings suspended resiliently (independently) from a concrete slab offer another approach for increasing the impact sound attenuation. Table 1. Approximate IIC ratings for a 150-mm-thick concrete slab with various kinds of
Unfortunately, there is little information available about the attenuation values of such floor systems. However, it is known that increasing the mass of the gypsum board, the depth of the cavity, or the amount of sound-absorbing material all increase the IIC relative to that of the bare slab. The increase can range from four or five points to more than 30. These three factors are the same ones that improve the control of airborne sound transmission. Joist Floors
For the current discussion, any differences in IIC due to different joist types — solid wood joists, I-joists, wood trusses, and steel joists — may be ignored. The basic joist floor depicted in Figure 3 exemplifies good acoustical principles: it has resilient metal channels supporting the gypsum board and sound-absorbing batts in the cavity. For a single-layer subfloor (plywood or OSB) with no topping, the IIC is about 45.
In such simple joist floors, the most important factor influencing the impact sound attenuation is the total mass of the subfloor and the ceiling layers. Each dou-bling of the total mass increases the IIC by about seven points. For example, doubling the mass of the subfloor gives an IIC of 47, doubling that of the ceiling gives 49, and doubling the mass of both gives 52. Increasing the spacing between resilient metal channels or the thickness of the sound-absorbing material increases the IIC by only one or two points.
Attaching gypsum board directly to the underside of the joists gives very poor impact sound attenuation. Mounting the gypsum board on wood or stiff metal furring gives a slight improvement relative to direct attachment, but the impact sound attenuation provided by the floor is still unsatisfactory — resilient support of the
gypsum board is essential. Spring hangers or separate joists can be used for this purpose, but resilient metal channels are less expen-sive and are adequate in most cases.
Occupants often complain about excessive “booming” or “thumping” sounds when people walk on joist floors even when the IIC rating is greater than 50. As mentioned previously, most of the energy in these sounds occurs at low frequencies, including frequencies that are lower than those used to determine the IIC — that is, the IIC rating does not fully reflect the degree of annoyance caused by these sounds on this type of floor. This problem has been studied extensively, but no standardized solutions have been established.
A common practical approach to the problem of thumping noise is to increase the mass of the floor by adding a layer of concrete or gypsum concrete on top. A heavier floor is less likely to vibrate when walked on, and thus is less likely to generate low-frequency sound. But, while adding concrete reduces noise levels at low fre-quencies, the hard surface increases noise levels at high frequencies, reducing the IIC for the floor system by several points. This negative aspect of concrete toppings can be dealt with using resilient layers as described below.
Toppings on joist floors
Joist floors must also be provided with a finish layer. Table 2 gives approximate IIC ratings for basic joist floors with the same toppings as those described in Table 1. 1. Attaching ceramic tiles directly to the
subfloor will actually reduce the IIC because the hardness of the tiles increases the high-frequency component of the sound. The same effect occurs if a layer of concrete is laid on top of the subfloor (See item 6 below).
2-4.While these toppings on a joist floor reduce impact noise levels at high fre-quencies, they do not actually improve the IIC, because the IIC in this case is determined mainly by noise levels at low frequencies. In other words, resilient floor coverings that significantly
increase the IIC for concrete floors are normally much less effective on joist floors with wood subfloors.
4 Construction Technology Update No. 35
5. This floating floor, although more com-plicated than a concrete floating floor, gives a good IIC rating, similar to that provided by the concrete floating floor (Table 1, item 5).
6. As mentioned earlier, adding concrete with a hard finish directly over the ply-wood or OSB subfloor reduces the IIC obtained because of the increase in sharp, high-frequency sound due to the hard surface. Adding a resilient topping on top of the concrete layer reduces noise levels at high frequencies and counteracts the effect of the concrete there. The combination of the two ele-ments significantly increases the IIC (Figure 4). In other words, a soft floor covering combined with the additional layer of concrete improves impact sound attenuation at all frequencies, providing an IIC of 50 or higher.
7. Another way to counteract the detrimental effect of concrete at high frequencies is to place a resilient material between the subfloor and the concrete. Such concrete floating floors permit high IIC even with hard toppings (e.g., ceramic tile). The
the resilient material used (Figure 4). Manufacturers can usually provide test data for their products. A resilient layer on top of the concrete often gives further improve-ment of a few points. 8. High IIC values can be
obtained with light-weight joist construc-tion by using a carpet and pad. However, while the IIC rating will be high, such floors may engender com-plaints about low-fre-quency impact sound if the total mass of the layers is too low. Further, while the IIC rating may be high, the floor can still have a low airborne sound transmission class (STC).
9. This combination gives very high IIC ratings and satisfies most occupants.
Figure 4:Adding a concrete topping on a joist floor. A resilient layer on top or beneath the concrete greatly improves the impact sound insulation. Table 2. Approximate IIC ratings for a basic joist floor (IIC 45) with different floor toppings.
It is important to note that the IIC rating for a complete floor system including a floor topping tells us nothing about the floor topping itself. For example, vinyl attached to concrete improved the IIC by 8 points, but when added to a basic wood joist floor it offered no improvement. Similarly, the wood slab supported on wood strapping (Table 2, item 5) gave an improvement of 30 on a concrete slab but only 10 on the wood joist floor. The improvement derived from a particular topping depends on the basic floor system supporting it — to compare toppings, they must be tested on the same basic floor.
Installation of Floating Slabs
Floating floors must be carefully installed if they are to provide good impact sound attenuation. Figure 5 illustrates floating slabs installed on wood strapping and resilient pads and on a resilient mat. If pads are used, the fibrous material does not have to support a load and is usually soft. The resilient edge strip prevents the trans-mission of vibration in the subfloor to the walls, where it could bypass the floating floor. The caulking prevents the entry of debris or fluids. It is best if the baseboard does not contact the floor finish, as this also provides a path for sound energy to bypass the floating floor. The subfloor could be made of concrete rather than wood.
Summary
Controlling impact sound transmission through floor systems is a complicated sub-ject. Floor toppings do not give the same degree of improvement on all types of floors. A good impact attenuation rating depends on the topping and on the type of floor used (concrete or joist). Sufficient floor weight and including resilient layers in the design ensures good impact sound attenuation.
References
1. Warnock, A.C.C. and Birta, J.A. Summary Report for Consortium on Fire Resistance and Sound Insulation of Floors: Sound Transmission Class and Impact Insulation Class Results. Institute for Research in Construction, National Research Council of Canada, Internal Report 766, 121 p., April 1998.
2. Warnock, A.C.C. Controlling the trans-mission of airborne sound through floors. Institute for Research in Construction, National Research Council of Canada, Construction Technology Update 25, 1999. 3. ASTM E492, Standard Test Method for
Laboratory Measurement of Impact Sound Transmission through Floor-Ceiling Assemblies using the Tapping Machine. 1997 Annual Book of ASTM Standards, Vol. 04.06, pp. 780-787. 4. ASTM E989, Standard Classification for
Determination of Impact Insulation Class (IIC). 1997 Annual Book of ASTM Standards, Vol. 04.06, pp. 851-853.
Dr. A.C.C. Warnock is a senior research officer
in the Indoor Environment Program of the National Research Council’s Institute for Research in Construction.
The research project was supported by a consortium that included Boise Cascade, Canada Mortgage and Housing Corporation, Canadian Home Builders’ Association, Canadian Portland Cement Association, Canadian Sheet Steel Building Institute, Canadian Wood Council, Cellulose Insulation Manufacturers Association of Canada, Forintek Canada Corporation, Gypsum Association, Gypsum Manufacturers of Canada, Louisiana-Pacific Incorporated, Nascor Inc., Ontario New Home Warranty Program, Ontario Ministry of Housing, Owens Corning Fiberglas Canada, Roxul Inc., Trus Joist MacMillan, and Willamette Industries.
“Construction Technology Updates” is a series of technical articles containing practical information distilled from recent construction research.
For more information, contact Institute for Research in Construction, National Research Council of Canada, Ottaw a K1A 0R6
Telephone: (613) 993-2607; Facsimile: (613) 952-7673; Internet: http://irc.nrc-cnrc.gc.ca
© 1999
National Research Council of Canada December 1999
ISSN 1206-1220 Figure 5:Installation and edge details for floating slabs



