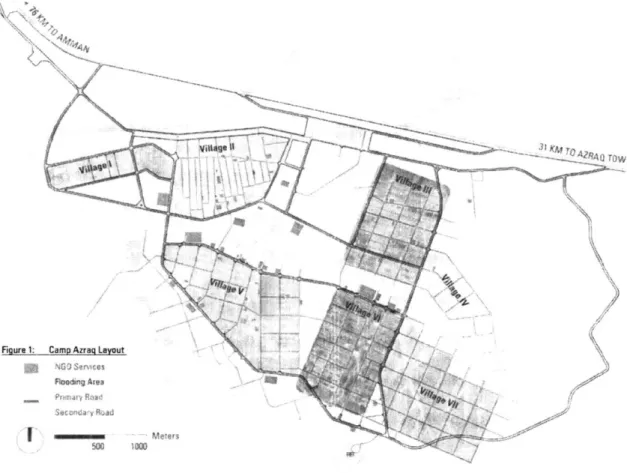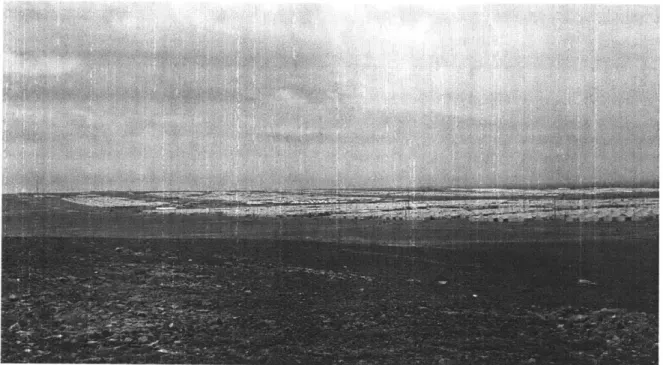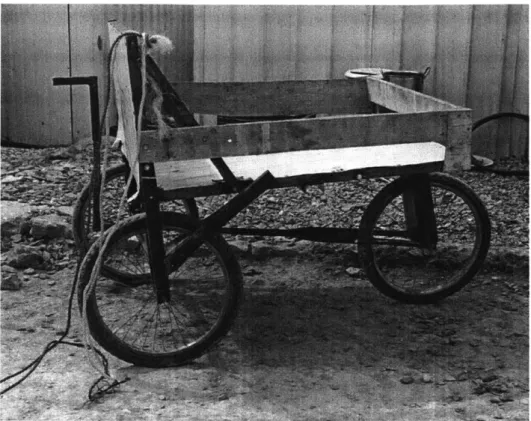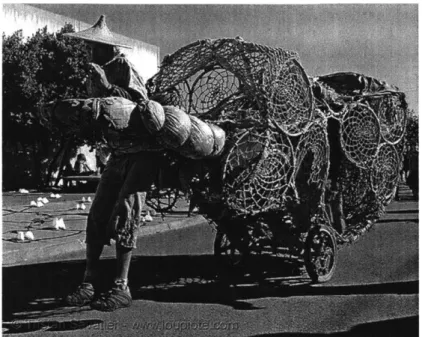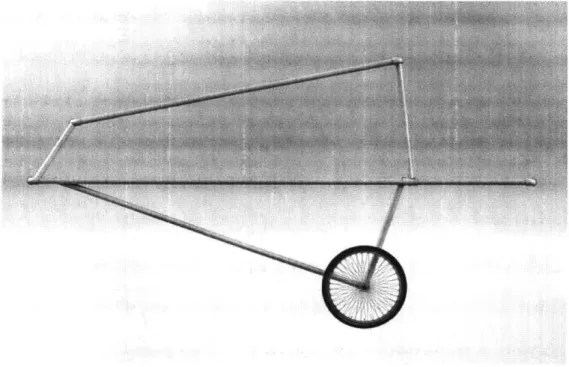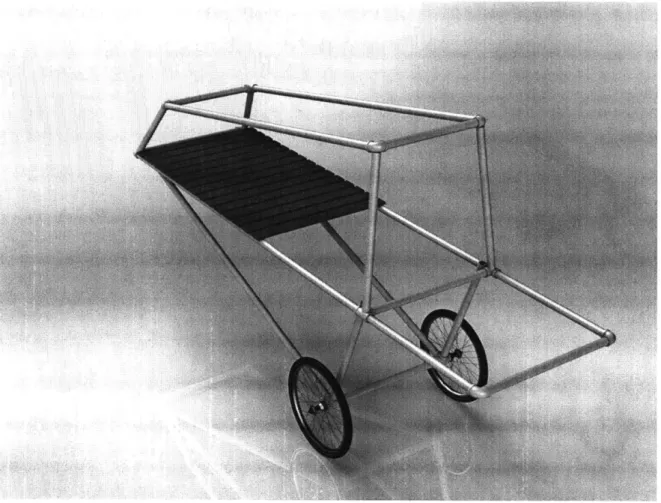Design of Water Carts as Educational and Cultural Objects in Syrian Refugee Camp
by
Anthony Ray Kawecki
Submitted to the
Department of Mechanical Engineering
in Partial Fulfillment of the Requirements for the Degree of Bachelor of Science in Mechanical Engineering
at the
Massachusetts Institute of Technology
February 2018
C 2018 Massachusetts Institute of Technology. All rights reserved.
Signature redacted
Signature of Author:
Department of Mechanical Engineering January 29, 2018
Certified by:
Signature redacted
Azra Aksamija, Ph.D. Associate Professor of Art, Culture & Technology Thesis Supervisor
Signature redacted
Accepted by:
MASSACHUSETTS INSTITUTE Rohit Karnik
OF TECHNOLOGY Associate Professor of Mechanical Engineering
E 1Undergraduate Officer
MITLibrarnes
77 Massachusetts Avenue
Cambridge, MA 02139 http://Iibraries.mit.edu/ask
DISCLAIMER NOTICE
Due to the condition of the original material, there are unavoidable flaws in this reproduction. We have made every effort possible to
provide you with the best copy available.
Thank you.
The images contained in this document are of the best quality available.
Design of Water Carts as Educational and Cultural Objects in Syrian Refugee Camp
by
Anthony Ray Kawecki
Submitted to the Department of Mechanical Engineering on January 29, 2018 in Partial Fulfillment of the
Requirements for the Degree of
Bachelor of Science in Mechanical Engineering
ABSTRACT
The Future Heritage Lab at the Massachusetts Institute of Technology has been working with residents of the Azraq refugee camp to develop projects that address the issues of everyday life within the camp. One prevalent problem is the lack of access to water. It is often the duty of children to hike through the desert sands in order to fill their jugs with water and lug them back home for their families. In order to address this issue, this thesis explores means of constructing carts for carrying water.
The cart will serve both as a tool for transporting water, and as an object of play for those who use it. Through its design and construction, people in the camp will learn valuable lessons in engineering and gain hands on experience using the tools to build it.
Materiality is an important factor in the development of the cart. One model will be constructed at MIT as a proof of concept from PVC pipe and bicycle components, then the final versions will be comprised entirely of scrap bike frames and other components from within the camp.
On top of its water carrying capability, the cart will aslo serve as a cultural object. One of the greatest struggles within these refugee crises is how heritage and culture can be preserved and celebrated through displacement. With that in mind, this portion of the cart will include history lessons and references to pre-Islamic mythology, in order to inspire a cultural symbolism to be integrated into the design of the carts.
Thesis Supervisor: Azra Aksanija
I would like to respectfully thank Professor Azra Aksamija for her guidance and for the opportunity to develop this project and to work with her lab and the people at the Azraq refugee camp, as well as Lillian Kology for all of her involvement with this project and for helping me to develop concepts and see through construction. I would also like to thank Hugh Magee and Sara Tolgay for initial concept development in Foundations in Art, Design, and Spatial Practices Spring 2017.
Table of Contents Abstract 3 Acknowledgements 4 Table of Contents 5 List of Figures 6 List of Equations 7
1. Background & Motivation 8
1.1 Introduction to the Azraq Refugee Camp 8
1.2 Access to water in Azraq I1
2. Design of Cart 13
2.1 Requirements and Inspiration 13
2.2 Material Selection 14
2.3 Frame Design 16
2.4 Water Storage 18
3. Design of Shell 19
3.1 Cultural Context and References 19
4. Modifications for Camp Construction 21
List of Figures Figure 1-1: Figure 1-2: Figure 1-3: Figure 2-1: Figure 2-2: Figure 2-3: Figure 3-1:
Camp Azraq layout A view of Camp Azraq
An example of a simple scrap wagon Daren Selby's Skeededadlehopper Side rendering of PVC cart construction Full rendering of PVC cart construction Lamassu in the Metropolitan Museum of Art
11 11 11 12 12 14 15
List of Equations
Equation 2-1: Beam deflection for cantilevered beam 15
1 Background and Motivation
1.1 Introduction to the Azraq Refugee Camp
The Syrian Civil War has displaced over 5.4 million people since it's onset in 2011. These refugees are registered with the United Nations High Commissioner of Refugees in Egypt, Iraq, Turkey, Lebanon, Jordan, and North Africa. Jordan alone is housing 655,624 Syrian refugees as of January 2018. Many of these people have settled illegally in cities throughout Jordan, but the Jordanian government is trying to counteract this by constructing refugee camps and other designated areas for Syrians to get
assistance. The Zaatari camp was first constructed in 2012, and quickly filled, housing 78,908 individuals as of January 2018.1 With the growing population of displaced Syrians, UNHCR and the Syrian Refugee Camps Affairs Directorate of the Government of Jordan repurposed an area of land previously used as an Iraqi and Kuwaiti refugee
2
camp during the Gulf War to create the Azraq Camp in 2014.
Azraq was constructed differently than previous refugee camps within Jordan. Using lessons learned from Zaatari about planning and development, the new camp was created in "village" form. Refugees are placed in smaller villages within the camp; more closely resembling their living situations at home in Syria.3
1 (UNHCR), "UNHCR Syria Regional Refugee Response."
2 Oddone, "Azraq Refugee Camp Officially Opened."
3 Lee, "Perceptions of Physical Space and the Planning Process in Camp Azraq:
V01496 31KAroZnA
Figu g r Cam - A Crap Layoute
Feed6V Area
Figure 1-1: Camp Azraq layout diagram, created by Joyce Lee of the Harvard Graduate School of Design for her thesis, "Perceptions of Physical Space and the Planning Process in Camp Azraq: Implications for Planning Practice." (Lee,
2015)
Grids of white caravans fill these villages across the vast expanse of desert. The camp is about 100 km due West of Amman, Jordan. This area of the Zarqa Governorate is a harsh desert, with daytime summer temperatures around 40 degrees Celsius. Given all of these challenges, the Azraq camp had only taken in about 17,000 refugees by 2015, though 60,000 were expected.4 There were a number of difficulties in getting the camp started, from access to water and Non-Governmental Organization (NGO) resources, to harsh climates and poor living conditions. Residents would often visit nearby Jordanian cities
Figure 1-2: The Azraq Camp's sea of white caravans as seen from a hill outside
the camp in March of 2017 (Raafat Majzoub, 2017).
Since 2015, the population of the camp has grown significantly to 53,557.
Villages 1, 2, 3, and 6 are now currently occupied, with construction starting in village 4 as well. The issue of temporary housing, then, becomes a complex one. The Jordanian
government has constructed caravans from zinc and aluminum instead of using concrete or similar materials in order to stress the fact that this situation in Azraq is temporary. Still, modifications to caravans and neighborhoods should be made to accommodate residents, and those residents should be encouraged to do what they can in order to feel at home in these new, albeit temporary, shelters. However, one must be careful not to
establish a sense of permanence. While it has begun to look like many of these people
may never return home, there will come a day when they will have to leave Azraq. On top of this harsh fact, few of the residents actually want to think of Azraq as their permanent home; most maintain hope of one day settling down somewhere else.
5
The Future Heritage Lab at the Massachusetts Institute of Technology has been working with the residents at the Azraq camp and students at the German Jordanian University in Amman to develop projects that address the issues of everyday life within the camp. Residents within the camp have also been involved in this process,
communicating directly with researchers from both universities and developing their own ideas using the universities' resources. This methodology for exploring solutions is important to prioritize when working with communities in need. Rather than imposing ideas and objects upon the residents of the camp, the researchers are able to involve and to teach through this process, ensuring more genuine and useful solutions.
1.2 Access to Water in Azraq
One prevalent problem in the Azraq camp is the lack of access to water. Though cisterns are located in each of the villages within the camp, they remain inaccessible for some who live too far from them. It is often the duty of children in the camp to hike through the desert sands to fill their five-liter jugs with water and lug them back home for their families. With soaring desert temperatures, this task can be quite dangerous.
Some people within the camp have been able to use what materials and resources are available to them in order to create small wagons to help in carrying the water jugs back and
forth-Figure 1-3: An example of a simple wagon constructed by a resident of the
Azraq camp for transporting water from the cistern. (Azra Aksamija, 2016).
Inspired by these wagons, other options for carrying water through the camp were explored. A cart that could carry enough water for one or two families could greatly aid the children in their task of lugging this water up to a mile from the cistern back to their caravans. Constructed correctly, the carts could also be seen as objects of play, creating a sense of fun surrounding this taxing chore. Involving the children, and others from the village, in the process of constructing these carts will also create a sense of ownership, and teach valuable engineering and design skills.
2 Design of Cart
2.1 Requirements and Inspiration
In designing the cart for the transport of water, a few considerations and requirements had to be made. First of all, the cart will need to hold at least ten of the fiver-liter jugs of water, in order to sustain two families for a day with one run to the cistern. Next, as these tasks are usually carried out by children, the cart will have to be lightweight in order to be maneuverable, especially operating on the sandy roads of the camp. The cart would also ideally be able to provide shade for those operating it.
Daytime temperatures in the Jordanian Desert can reach over forty degrees Celsius6 , and shading can provide up to ten degrees of relief.7 Finally, the cart's form will be inspired by cultural objects pertaining to the residents of the Azraq camp. A skin will be fit to the superstructure of the cart, made to resemble Lamassu, an ancient, pre-Islamic god of protection.
A number of concepts were drafted, inspired by everything from ice-cream vendor carts to tandem bicycles to Theo Jansen's Strandbeest collection. The final design, however, was inspired by Daren Selby's Skeedaddlehopper.8 Mr. Selby has
created a number of these carts, which he can be seen pulling down the streets of a number of US cities, providing rides to passengers and entertainment to onlookers.
Figure 2-1: Daren Selby and his Skeedaddlehopper in Berkeley, California.
(Savatier, 2007).
The cart is basically a teeter-totter on wheels. The idea is that weights in the back of the cart can be shifted to balance the weight of the passengers and the driver (Mr. Selby) almost exactly, to create a sort of moon walking effect while conducting the cart. While using his weight to provide a slightly greater moment on the fulcrum of the cart (the wheels), Mr. Selby is able to take long, jumping strides and tow the cart easily behind him. This same method of balance and jumping locomotion will be used in the cart for the Azraq camp, balancing the weight of the drivers with water stored in the back of the cart.
2.2 Material Selection
Careful considerations must be made for the construction of the cart within the confines of the Azraq camp, and these will be discussed more thoroughly in section four. It was determined that a prototype construction would be performed here at MIT, in order to work out the design and functionality of the cart, before making special considerations
for materials and processes available in the camp. While this is beneficial for the quick expression of ideas, the context of its eventual construction needed to be kept in mind throughout the design process.
For the MIT-based prototype, PVC pipe was selected as the construction material. The pipe is cheap and easy to use, and is similar in form to the recycled bike frames that are to be used in the Azraq camp context. The pipes will be joined together where possible using available PVC pipe elbows, but these only come in a few select angles. Where this is not possible, wooden angle guides will be used and the pipes will be lashed together using rope.
Simple beam bending equations were carried out in order to determine what diameter of PVC pipe would be necessary for the frame.
P13
3EI
Equation 2-1: Beam deflection formula for a point force at the free end of a
cantilevered beam, where P is the point force, I is the length of the beam, E is the
Young's Modulus of the material comprising the beam, and I is the second moment of inertia for the direction in which the beam will bend.
The handle where the driver will operate the vehicle was treated as a cantilever beam experiencing a point force of 900 N at its end. Given PVC's Young's Modulus of 3.0
GPa, the second moment of inertia of a torus - (r, - r), and setting a maximum
4
deflection of 0.075 m, it was determined that nominal 1.5 in. diameter PVC would be able to achieve a length of 0.8 m, approximately the desired length of the cart's handle. Similar equations were carried out for a simply supported beam with a distributed load at the center in order to determine the length of the water carrying section of the cart.
(Ola 384EI
Equation 2-2: Beam deflection formula for a point force at the center of a simply supported beam, where c is the uniformly distributed load (N/m), 1 is the length of the beam, E is the Young's Modulus of the material comprising the beam, and I is the second moment of inertia for the direction in which the beam will bend. Given that nominal 1.5 in. PVC pipe has an internal radius of 1.6 in. and an external radius of 1.9 in., the rear section of the cart is able to be up to 3 m long.
2.3 Frame Design
The frame of the cart will be the structure that supports the weight of the person and water, along with the shell and skin structures. It will be composed of three sub-frames, joined by lashing with connector pipes.
Figure 2-2: The frame of the water cart to be constructed at MIT from PVC pipe. The wheels of the cart will be mounted on the lower-most sub-frame. This will consist of two pipes, joined at a ninety-degree angle, then connected across the cart by another pipe. Using side-access tee connectors will give another slot on the outside of
each side of the frame to be used for mounting bike wheels. A mounting bracket will be attached to one side of the wheel, which can then be slid into the remaining connector end and secured within the pipe.
The middle frame will consist of a rectangle of PVC, broken into two sections. The front section measures one meter by one meter, and is where the driver will operate the cart. The rear section measures one meter by three meters, and is where the water will be carried. This rectangle will be attached to the lower sub-frame by lashing the pipes together where they intersect, and securing angles using wooden blocks.
One final sub-frame will compose the top of the cart. This is what will eventually support the shell and skin structure. A simple 0.75 m by 2 m rectangle is supported above the base from of the cart by lashed supports on all four corners. This creates a trapezoidal
structure, where the front end of the cart is high enough to be used for shading the driver, and the back is large enough to allow for the loading of water jugs.
Figure 2-3: The fully constructed water cart, featuring wooden slats for water
storage in the back.
2.4 Water Storage
The large, rectangular middle frame of the cart will be used to store the water containers during transit to and from the cistern in the camp. In order to achieve the necessary flexibility of placement of the water, this section of the cart will be composed of a series of thin wooden slats. Covering the entire rear portion of the frame will allow the water to be placed wherever necessary along the length to balance the moment the driver provides at the front of the cart. The slat design will allow the water to be placed and securely tied down using ropes across the cart.
3 Design of Shell
The cart will have a shell composed of other readily available materials from within the Azraq camp. The MIT model will use smaller diameter PVC pipe and wire as the structure for the shell, but the skin will be the same materials found in the camp. These items include insulation material, wrappers, and scraps of wool blankets. These materials are usually used to modify the caravans for the winter, and as a result, have scrap readily available most of the time. The shell will provide shade for the driver and the water, but will also provide the opportunity for customization of the carts and creative
expression. It will also be used a means of cultural acknowledgement and historical teaching.
3.1 Cultural Context and References
The cart's shell will take the form of a Lamassu, an Assyrian protective deity. Lamassu is depicted as having the head of a man, the body of a bull, and the wings of a bird. They would stand guard at the entrances to temples or other public buildings, and smaller sculptures would be placed under the doorsteps upon construction of a house during this time period. Lamassu were seen as the protectors of the people and of the heavens.9
Figure 3-1: Lamassu at the Metropolitan Museum of Art in New York. This
"double angle" in which the creature appears to be standing still from the front and walking from the side was most commonly depicted as it is here, at the corner of a entrance to a public building (The Metropolitan Museum of Art,
2017).
These sculptures have become known around the world, and can be found in the pre-Islamic Middle East collections of a number of museums. Unfortunately, a large number of these icons have been destroyed in Syria over the past decade due to their portrayal of a pre-Islamic god. Teaching about and giving access to the ancient heritage
of this displaced population can help to create a sense of ownership and pride over these carts as ideas such as these are integrated into their design.
4 Modifications for Camp Construction
Modifications are going to be necessary for construction in the camp context. The most obvious consideration to be made is the availability of structural materials. The Azraq camp has a number of old bicycles that have been donated over the years, most sizably 1,500 that were donated by the city of Amsterdam in 2015. While a large portion of these bikes are functional and can be used by residents to get around the camp, some are beyond repair and have been used as scrap metal to create all sorts of inventions. The cart constructed in the camp will be composed of these scrap bike frames.
The camp has access to a few rudimentary welders, which have been used in the past to build carts, shelves, stoves, and other contraptions. Cutting and welding the simpler sections of the frame will be able to be accomplished with little difficulty. This is where the modularity of the frame structure is useful once again. Welding the sub-frames together may prove more difficult, which is why the lashing structure carried out at MIT will also be utilized in Azraq.
The shell and skin will then be able to be constructed from any available material. Much of the insulation and blankets used in the external structure in the MIT model will also be available in the camp, and will help to inform this final iteration.
5 Summary and Conclusion
There are an incredible number of difficulties surrounding the lives of displaced populations within refugee camps. Though much of this is beyond the reach of anyone besides large international aid organizations, there are smaller steps that can be taken to improve the lives of these residents. By working with people, as opposed to prescribing designs and solutions, impactful relationships and opportunities can emerge. These water carts have the potential to make a routine task more simple and fun, but also to teach valuable engineering skills and provide an outlet for creative and cultural expression. Working together, the residents of the villages within the Azraq camp will be able to build themselves tools and a community simultaneously.
