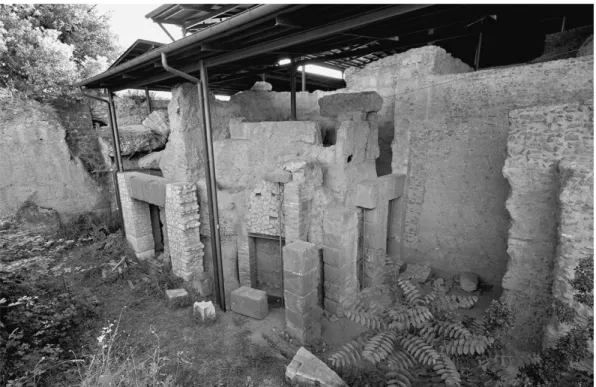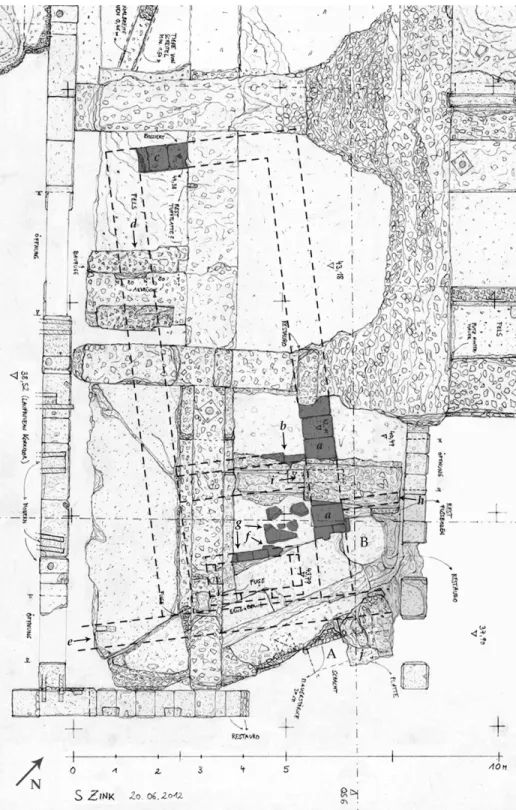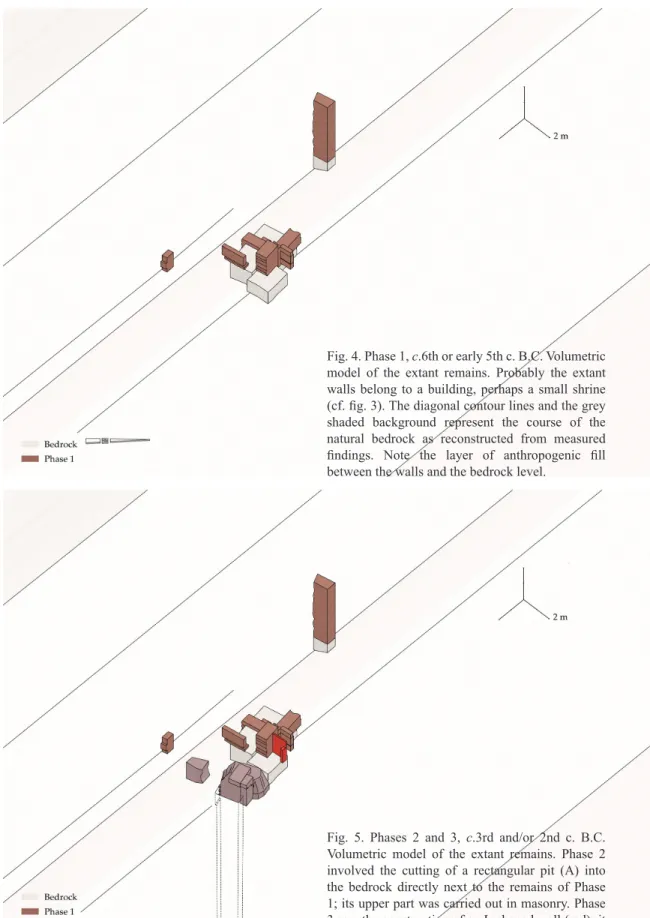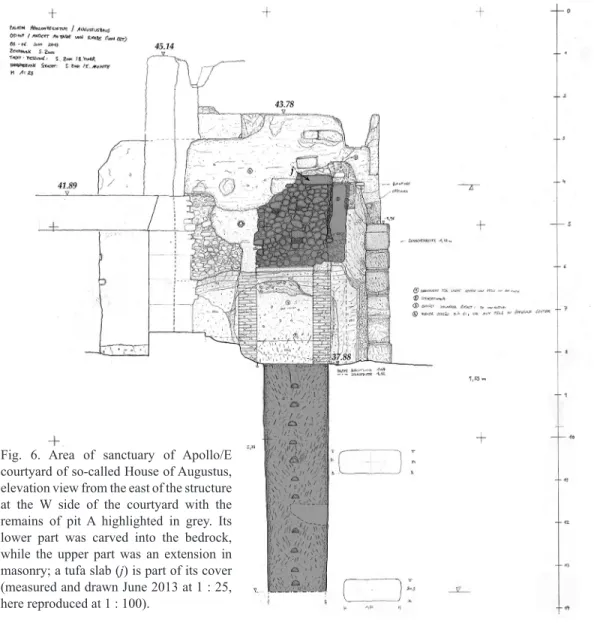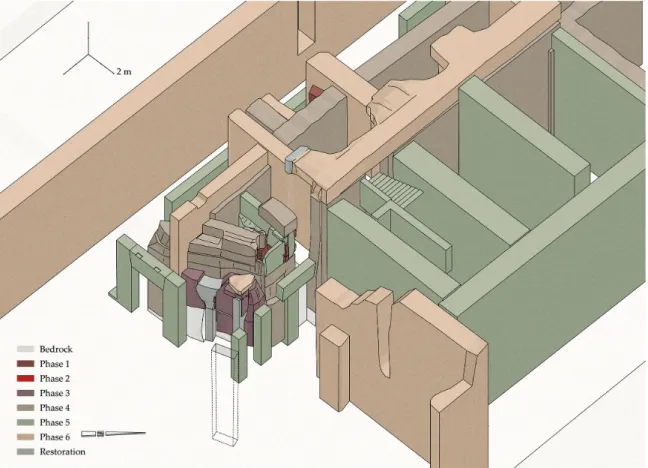Fig. 2.
The most recent
plan of the Palatine sanctuary of
Apollo
published in 2014 by M. A.
Tomei drawn
by architect M. Cola and collaborators (Studio MCM Roma
).
The dashed rectangle indicates my newly documented area in front of the temple; note the absence of documentation in this plan by comparison with fig. 3 below
© Journal of Roman Archaeology 28 (2015)
The Palatine sanctuary of Apollo: the site
and its development, 6th to 1st c.
B.C.
Stephan Zink
Dedicated in 28 B.C., Octavian’s Palatine sanctuary of Apollo remained one of the most important religious sites throughout the empire. Textual sources suggest that its site, at least partly, was sacred ground beforehand, as it accommodated one or several earlier cult places,1 but the pre-Augustan construction phases, as well as the archaeology of its cultic prehistory, remain largely unknown. One of the main reasons is a lack of a comprehensive architectural documentation ever since G. Carettoni’s excavations between 1956 and 1984. In this preliminary field report I present the new architectural documentation of an area that is located in front (southwest) of the temple of Apollo, the sanctuary’s focal point (figs. 1-2). This documentation was produced during fieldwork campaigns conducted in 2009-13
Abbreviated works:
Iacopi & Tedone I. Iacopi & G. Tedone, “Biblioteca e Porticus ad Apollinis,” RömMitt 112 (2005-6) 351-78.
Tomei M. A. Tomei, Augusto sul Palatino. Gli scavi di Gianfilippo Carettoni. Appunti inediti (1955-1984) (Milan 2014).
1 Cf. recently L. Balensiefen, “Apollo Palatinus. Eine Kultgründung des jungen Caesar Divi Filius,” in Chr. Schmitz and A. Bettenworth (edd.), Mensch – Heros – Gott. Weltentwürfe und Lebensmodelle im Mythos der Vormoderne (Stuttgart 2009) 84-85. Among these potential cult places were Roma Quadrata (Pomp. Fest. 310-12L; CIL VI 32327; Varro ap. Solin. 1.17-18), the “storeroom” of Mars (Dion. Hal. 14.2.2; Plut., Vit. Cam. 32.4), the Palatine auguratorium (Dion. Hal. 1.79.9-11 and 25.1; Plut., Vit. Rom. 20.4), and the mundus (Plut., Vit. Rom. 11.1-2, Ov., Fast. 4.821-23).
Fig. 1. Area of sanctuary of Apollo, E courtyard of so-called House of Augustus, showing the ruins that are the subject of this note (view from northeast, 2013) (E. Arvinte).
by kind permission of the Soprintendenza Archeologica di Roma. My architectural sur-vey revealed the fragmentary remains of a previously-excavated but never-identified site of the Archaic period. I will first discuss the discovery of the Archaic site through on-site documentation and a possible reconstruction of its plan as a small shrine.2 Next, I analyze the long-term development and the spatial complexity of the site’s architectural context in a series of evidence-based digital models. In contrast to previous contentions, my analysis suggests that the assemblage of structural remains in this area was intentionally preserved on this spot over the course of centuries. Thus the evidence presented here sheds new light on the architectural history of the site of the Palatine sanctuary of Apollo.
A new Archaic building
Both structurally and spatially, the remains represent one of the most complex archae-ological sites on the Palatine (cf. fig. 1). In the 1970s the excavator G. Carettoni already recognized that this zone contained different remains of earlier structures, but he inter-preted them as insignificant leftovers that were the result of Octavian’s hasty inauguration of the temple.3 However, this was never backed up by documentation or an analysis of the construction phases. In fact, the area in question was very largely omitted from archi-tectural documentation, remaining practically a blind spot even in Iacopi and Tedone’s plan of 2006, the first analytical overall plan of the area and its construction phases, as well as in Tomei’s slightly more detailed plan of 2014 (cf. fig. 2).4 My approach included both tachymetric measuring and analytical hand-drawing of the entire precipitous site at scales of 1 : 50 and 1 : 25 (i.e., sufficiently large to capture structural details). It led to a new sequence of construction phases, which now suggests that these early structures in front of the temple were not haphazard remains but parts of laboriously-preserved earlier sites with different construction phases. The earliest preserved walls (pinpointed during the work in 2009 and 2011) seem to be the fragmentary remains of a small rectangular build-ing from the Archaic period.5 Two pits (one roundish, the other rectangular) are located 2 The following presentation of the data, published here for the first time, also has to serve as a clarification of authorship. At the public workshop “Cibele, Vittoria, e Apollo — i culti sul Acropolo del Palatino e la Casa di Augusto”, organized by P. Pensabene in April 2013 at La Sapienza University, I presented a paper “Il santuario di Apollo Palatinus e la cosiddetta casa di Augusto: frammenti di mille anni d’architettura sul Palatino Sudovest”, in which I highlighted two newly-documented Archaic sites on the SW Palatine, reconstructing one of them as a rectangular shrine; this was duly noted by L. Larcan (“Augusto e il mistero del Tempio di Apollo”) in Il Messagero for April 23, 2013. A few weeks later, the workshop organizer informed me of his intention to write an article which would include my material. Despite my objections, the publication (P. Pensabene and E. Gallocchio, “Alcuni interrogative sul complesso augusteo palatino,” ArchClass 64 [2013] 557-636) went ahead without crediting my paper or even mentioning the workshop; in their fig. 6 the authors inserted my suggested reconstruction into the ground-plan of Iacopi & Tedone. Also included was the alternative solution (“hipotesi 2”) of a building with a tripartite cella, a suggestion the organizer made in the discussion following my talk; but already then I had pointed out that my data excludes such a reconstruction (as will be explained here below).
3 Compare Appunti Carettoni: “... prova evidente che questo angolo del terrazzo era rimasto nelle condizioni primitive ...” (see Tomei 217; on Carettoni’s interpretation of these remains see also id. 230, 233, 237, 325).
4 Iacopi & Tedone tavv. 3, 6-8 (plans) and 1.1 (section), the basis for recent studies and recon-structions; Tomei fig. 12 and foldout in cover, 212 (section), all by M. Cola for Studio MCM. 5 Carettoni sporadically made note of its remains in his notes and sketches of 1977-78, but never
The Palatine sanctuary of Apollo and the development of its site 361
Fig. 3. Area of sanctuary of Apollo, detail of the set of walls southwest of the temple of Apollo, with both the remains and the reconstruction of an Archaic building, the earliest structure in the area (original drawing 2010-12 at scale 1: 50, printed here at 1 : 100).
next to this building but they belong to later phases (hereafter pits A and B; fig. 3). Most of these remains are deeply buried under and between later walls, and only a detailed plan allowed their identification, revealed stratigraphic stages and interactions, and facilitated the pinpointing of structural components. All together, this points towards a sacred use of the site. Stratigraphically, the Archaic building represents the earliest structure within the area of the sanctuary, confirmed by the building materials and their strategic use: the blocks that were used for the walls were carried out in the rather friable “Grottarossa Pyro-clastic Sequence subunit a” (hereafter Grottarossa), while the slightly more consolidated “Tufo del Palatino” was used for the floor slabs and for the longer blocks such as a doorsill and a rectangular feature that stood in the antechamber of the building (see below).6 Both the materials and construction technique accord with the earliest stone buildings at Rome and indicate an approximate date between the 6th and early 5th c. B.C.7
The structure’s layout has to be reconstructed on the basis of highly fragmentary evi-dence. The original function of the Archaic walls is far from obvious: in theory they could belong to a terrace wall, a fortification, a house, or any other structure. However, the reconstruction proposed here, a small (c.11 x 4.4 m) shrine with a long and narrow cella and a relatively short pronaos, is a likely (but not exclusive) option on the basis of sev-eral observations: the orthogonal and parallel alignment of walls, which add up to a long, rectangular space; the identification of structural elements such as foundations, a floor pavement, and an interior partition wall with a doorsill; and the identification of levels of use in both the exterior and interior of the building. I note that my reconstruction of the plan stands independently from the site’s long-term development, which, as we will see, suggests that already Romans in the Republic saw this Archaic building as a ruin, and their construction activity suggests they attributed to this place a special significance. Here the evidence for the Archaic building in more detail (labels follow fig. 3):
• a: a wall segment (l. c.3.40 m) in blocks of Grottarossa, with up to 5 block rows laid as headers (l. 68-75 cm, w. 44.5-49 cm, h. 27-28.5 cm; uppermost preserved level at 42.96 m asl).
• b: two rows of headers in Grottarossa (w. 46-52.5 cm; h. 26-29.5 cm) acting as foundation for a row of long and flat stretchers (l. 86-87.5 cm, w. c.60 cm, h. 23 cm) in Palatino Tufo, which function as doorsill. The foundation blocks project beyond the doorsill, thus indi-cating the level of use in the interior of the building, which corresponds to the remains of a pavement in tufa slabs (see below under f)
• c: a wall fragment (h. 3.43 m, upper level at 44.38 m asl) with 12 block rows (probably Grottarossa) laid as stretchers (l. 86.5-90.5 cm; w. 61.5-62 cm; h. 28-30.5 cm). The blocks are slightly larger than wall a but, because it has stretchers instead of headers, the short back wall c is slightly thinner (c.62 versus 72 cm).
asked their original function: Tomei 214, 216, 225, 237 with figs. 194 and 201.
6 Both types of tufo occur at the Palatine and, although geologically different, they are both known among archaeologists as cappellaccio. I thank M. Jackson for a preliminary identification of these materials on the basis of photographs (scientific analysis pending). For further information on the materials, see M. Jackson and F. Marra, “Roman stone masonry: volcanic foundations of the ancient city,” AJA 110 (2006) 419-20, 432-33 and 406 Table 1.
7 See Jackson and Marra ibid. 432-33 for a list of buildings in Grottarossa and Palatino Tufo; archaeological handbooks usually date the use of these materials between the end of the 7th and the 5th c. B.C. The earliest known ashlar structure in Rome appears to be a cistern from the end of the 7th/early 6th c. B.C. on the SW Palatine: G. Cifani, “Le origini dell’architettura in pietra a Roma,” in J. R. Brandt and L. Karlsson (edd.), From huts to houses (Stockholm 2001) 57.
The Palatine sanctuary of Apollo and the development of its site 363
Fig. 5. Phases 2 and 3, c.3rd and/or 2nd c. B.C. Volumetric model of the extant remains. Phase 2 involved the cutting of a rectangular pit (A) into the bedrock directly next to the remains of Phase 1; its upper part was carried out in masonry. Phase 3 saw the construction of an L-shaped wall (red); it represents the earliest phase within pit B.
Fig. 4. Phase 1, c.6th or early 5th c. B.C. Volumetric model of the extant remains. Probably the extant walls belong to a building, perhaps a small shrine (cf. fig. 3). The diagonal contour lines and the grey shaded background represent the course of the natural bedrock as reconstructed from measured findings. Note the layer of anthropogenic fill between the walls and the bedrock level.
• d: the blocks of the S cella wall are lost, but its imprints and traces of tufa (Grottarossa?) are still visible in the vertical facing of a later concrete wall (hence the tufa wall was still extant when the concrete wall was built against it).
• e: 3 superimposed blocks (w. 60 cm, h. 22-26 cm), probably in Palatino Tufo, are vis-ible in section within the vertical facing of a modern restoration. The two lower blocks project, indicating a foundation level. This may be interpreted as evidence for a retain-ing wall that delimits an area to the east of the buildretain-ing; accordretain-ingly, the level of use in front (east) of the building would have been at c.40.90 m asl.
• f-g: the remains of a pavement in slabs of Palatino Tufo (f) indicate that the floor level of the pronaos was at 42.00 m asl. The pavement continues under 4 long and thin blocks in Palatino Tufo (g), one of which has fallen on the side (l. 68 cm, h. 46 cm, w. 22). The blocks are set in a row with their short sides connecting to each other so as to form a rectangular basis or perhaps a container (a bothros?), which was placed in the center of the pronaos.
• h: the elevation of 4 superimposed and relatively thin blocks (Grottarossa or Palatino Tufo?) visible in elevation between later constructions in concrete (upper level at 43.28 m asl, lower at 42.44 m asl).
Fig. 6. Area of sanctuary of Apollo/E courtyard of so-called House of Augustus, elevation view from the east of the structure at the W side of the courtyard with the remains of pit A highlighted in grey. Its lower part was carved into the bedrock, while the upper part was an extension in masonry; a tufa slab (j) is part of its cover (measured and drawn June 2013 at 1 : 25, here reproduced at 1 : 100).
The Palatine sanctuary of Apollo and the development of its site 365
The site across time and space
A diachronic study of the extant construction phases shows that the presence of the Archaic building had an impact on all construction occurring between the Republican and Augustan periods. Over the course of centuries the earliest walls were deliberately kept in place, together with pits A and B. This emerged from a documentation that went beyond 2D plans and sections to a 3D model to analyze the structural and spatial complexity. My volumetric model represents the synthesis of different information such as digitally measured points, hand-drawn plans and sections, and, above all, observations made while making the hand-drawings. It allowed establishing a sequence of axonometric renderings, which show the site’s spatial development over the course of half a millennium.
Phase 1: 6th or early 5th c. B.C. (fig. 4 in colour; cf. fig. 3)
The extant walls of the 6th/5th c. B.C. (the Archaic building) were laid on an anthro-pogenic fill (h. c.0.5-0.75 m) that separates them from the hill’s natural bedrock and clay depositions. The model shows both the bedrock and the fill as found. The course of the bedrock (grey shaded background and contour lines) was reconstructed from a series of remains that were measured between and beneath later walls. It seems that the natural topography dropped slightly in our area, followed by a steep break towards the valley of the Circus Maximus (cf. fig. 4, upper left). Thus the Archaic building was originally located Fig. 7. Phase 4, c. end of 2nd c. B.C. Volumetric model of the extant remains. A terrace was carved into the bedrock for the construction of a monumental building complex, which incorporated the two pits and the fragmentary remains of the Archaic building. The site was accessed from the West over a newly-built ramp (its parallel side walls survive).
less than 10 m from the edge of the hill; its approximate E–W orientation seems to have followed the contours of the hill.
Phases 2-3: 3rd and/or 2nd c. B.C. (fig. 5 in colour and fig. 6, cf. fig. 3)
These phases involved the construction of two pits. Their sequence of construction is unclear, but according to the building material they were built during the 3rd and/or 2nd c. B.C. Due to its construction technique, pit A may have been earlier.
Pit A: A rectangular (c.1.47 x 0.55 m) pit was carved into the bedrock directly next to the Archaic building, which was probably already a ruin.8 The current depth of the pit is 9.5 m; the lower 5 m are carved into bedrock, while the upper part is a masonry extension in
opus incertum applying Tufo giallo della Via Tiberina (hereafter Tiberina Tufo).9 Two-thirds of the pit’s upper extension is lost and modern restorations hold in place its remains. A slab in Tufo Lionato (upper surface level at 42.35 m asl), preserved in situ, turns out to be part of the pit’s cover (cf. figs. 3, 6 j).10Shallow carvings on both sides of the shaft served for access. The natural interpretation of the pit would be as a well or cistern shaft, but the Pala-tine appears to have been devoid of natural spring water (and so of wells) and the many rock-cut cisterns do not feature rectangular but rather round shafts that were connected to underground chambers.11 Also against the interpretation of the pit as a hydraulic feature speaks its particular treatment during later phases (see phases 4-6).
Pit B: a short, L-shaped wall fragment visible inside the round pit B may represent its earliest phase. It uses opus caementicium with layered aggregate material in “cappellaccio“ and Tiberina Tufo.12 The wall connects to the Archaic building (phase 1), showing that the Republican builders of pit B were aware of the earlier building.
Phase 4: end of 2nd c. B.C. (fig. 7 in colour)
In preparation for this construction phase, a large area to the west of our site was ter-raced, with almost 3 m of bedrock and anthropogenic fill being removed. Remarkably, the Archaic walls and the two pits (A, B) were exempt from terracing and carefully carved out from the bedrock to be preserved in their original spot. The terracing prepared the con-struction of a large building complex (partly visible in fig. 7) which incorporated the earlier sites.13 Two long, parallel walls represent the sides of a ramp, which now turns out to be a monumental access to the level of the earlier site.14 A massive wall at the end of the ramp 8 Carettoni discovered, excavated and consolidated the pit in spring 1978: Tomei 217, 225, 237. 9 On the use of Tiberina Tufo (also known as Grotta Oscura), see Jackson and Marra ibid. 418
and 432. On early opus incertum, see H.-O. Lamprecht, Opus caementicium. Bautechnik der Römer (5th edn., Düsseldorf 2001) 38-40 (Cosa), Jackson and Marra 430 (so-called Porticus Aemilia), and J.-P. Adam, La construction romaine: matériaux et techniques (4th edn., Paris 2005) 139-41 with examples.
10 Compare also Carettoni, Appunti March 1978 (Tomei 217) and Iacopi & Tedone 375.
11 Carettoni Appunti March 1978 (Tomei 21 and 225) referred to pit A as “pozzo in opera incerta”; similarly Iacopi & Tedone 375. On the supposed lack of ancient fresh water on the Palatine, see H. Manderscheid in A. Hoffmann and U. Wulf (edd.), Die Kaiserpaläste auf dem Palatin in Rom (Mainz 2006) 83. Fundamental on the water supply in general is A. Schmölder-Veit, “Aqueducts for the urbis clarissimus locus: the Palatine’s water supply from Republican to Imperial times,” The waters of Rome 7 (2011), available at http://www3.iath.virginia.edu/waters/article.html 12 On materials and construction techniques, see nn. 6 and 9.
13 This complex partly corresponds to phase 1 (“House of Octavian”) of Iacopi & Tedone tav. 6. 14 So far the two major interpretations of the ramp were: 1) connection between the House of
The Palatine sanctuary of Apollo and the development of its site 367
(upper level at 43.78 m asl) seems to owe its strangely oblique orientation to the presence of pit A. Perhaps the construction of this wall also marks a renewal of pit B (diam. 0.98-1.1 m), but this is uncertain as pit B could be identical with a “pozzo” that Carettoni interpreted as a post-antique lime kiln before removing its upper part.15 However, it cannot be excluded that the kiln re-used an earlier pit, especially since the L-shaped wall inside pit B (phase 3) and an even earlier wall (phase 1, cf. fig. 3 h) suggest a predecessor. In any case, the construction of the ramp proves that the earlier remains were still considered important during phase 4. The walls of this phase are built in opus caementicium with layered aggre-gate material of different types of tufa. To judge by relative chronology, this intervention may have occurred at the end of the 2nd c. B.C., perhaps along with a rebuilding of the area after the devastating fire of 111 B.C. (Val. Max. 1.8.11; Obseq. 39).
Phase 5: c. mid-1st c. B.C. (fig. 8 in colour)
Perhaps one or two generations later, but arguably some time before the mid-30s B.C. (date of phase 6), the monumental building complex of phase 4 was substantially renewed
auf dem Palatin (Mainz 1983) 9; 2) connection between the lower terrace of that house and its upper level (Iacopi & Tedone 363, based on a redocumentation of the evidence, which, contra Carettoni, led to the conclusion that the ramp predated the temple/sanctuary.
15 See Carettoni Appunti Nov. 1977 (Tomei 207-9, figs. 192 and 194).
Fig. 8. Phase 5, c. mid-1st c. B.C. Volumetric model of the extant remains. For the second time, the earlier remains were integrated into a monumental building complex, along with the ramp of phase 4, which remained the principal access to the site. The area to the east of the ramp was terraced for the construction of a new courtyard. The backside of its portico featured openings that provided a view on the earlier remains.
Fig. 9. Phase 6, 36-28 B.C. Volumetric model of the extant remains. The construction of the sanctuary of Apollo marked a substantial renewal of the area; massive substructures and retaining walls allowed filling up the earlier courtyard while supporting a stepped platform in front of the temple.
and extended towards the east, where a second courtyard was terraced into the hill (new level of use at c.38 m asl, which is the same as the terrace of phase 4).16 As a result of this terracing, both the foundations and the bedrock levels in our study area became partly exposed. As before, all previous constructions were preserved, including pits A and B, the remains of the Archaic building, and even parts of the building complex of phase 4. All these remains were carefully incorporated into an elaborate tufa and travertine masonry construction featuring pillars and flat arches. They carried a high wall (lost, but traces are preserved) which defined the back wall of the courtyard’s portico while embracing the ear-lier site. Remarkably, the openings between the pillars provided a free view on to the earear-lier remains, which were now displayed almost like archaeological artefacts.17 The upper part of the ashlar masonry construction delimited a rectangular (c.3.95 x 4.66 m) area that was accessed through a door located at the upper end of the ramp (the doorsill in travertine is 16 This complex partly corresponds to phase 2 (“House of Augustus”) of Iacopi & Tedone tav. 7. 17 Carettoni Appunti (Tomei 230 and 325) held that the openings were the entrances for rooms,
which were meant to be liberated from the earlier remains after the inauguration of the temple. However, this is not a convincing explanation, as in this case it would be more efficicent to first remove the earlier remains (a relatively easy task that does not require specialized labour), which would then allow easier and quicker construction of the ashlar walls.
The Palatine sanctuary of Apollo and the development of its site 369 still preserved in situ at 44.06 m asl; cf. fig. 3 i). Along with this, massive terracing walls that formed rectangular chambers were constructed to the north of the ramp; they supported a high platform almost foreshadowing the level of the later sanctuary of Apollo. The plat-form was reached by means of a stairway, which now branched off at the end of the ramp,18 suggesting a functional connection between the square area at the end of the ramp and the platform above it.
Phase 6: 36-28 B.C. (fig. 9 in colour)
Octavian’s sanctuary of Apollo was built between 36 and 28 B.C. on top of the filled-in courtyards of the precedfilled-ing structure.19 In our study area, the remains of this phase involve essentially the substructures of a stepped platform located in front (southwest) of the temple of Apollo, as well as the retaining walls that held together the backfill within the earlier courtyard. The ramp (phases 4-5) was demolished and buried under the sub-structures of the platform in front of the temple; a fragment of the ramp’s vault (phase 4) is still preserved in situ next to pit B.20 Nothing of the elevation survives from this phase in the area at the end of the ramp, which makes it difficult to understand its integration into the Augustan sanctuary. It appears that the rectangular pit A was sealed with a structure in opus caementicium and therefore given up, but the square area formerly located at the end of the ramp may have remained accessible or been renewed on a higher level, as the sanctuary’s foundation walls seem to respect its spot.
Expanding perspectives
The documentation of a specific area, located just a few meters in front (southwest) of the temple of Apollo, considerably expands the architectural prehistory of Octavian’s Pala-tine sanctuary. An Archaic building and one or two(?) mid-Republican pits now represent the earliest known constructions at the site. What can this structural longue durée tell us about the use of the pre-Augustan site? To my mind, it suggests the existence of a sacred place long before the Augustan sanctuary, and this result should not surprise us in light of the literary evidence (cf. n.1 above). The following arguments point to a continuous sacred function of our study area, perhaps since the Archaic period:
• The plan of the Archaic building (phase 1) could be that of a small shrine (naiskos). • The pre-Augustan sites, including the ruins of the Archaic building and the pits, were
frequented and maintained over centuries, and a considerable effort was made to main-tain their original location, level and orientation.
• Beginning with the (Middle) Republican period (phase 3), each construction phase treated the earlier remains (or, a representative sample thereof) as venerable. During the Late Republican period (phase 5) the fragmentary remains of the earlier sites were even displayed in large openings, almost like archaeological artifacts (cf. figs. 1 and 8). • During the Middle Republican period we find the appearance of pits A and B (phases 2
and 3). While the function of pit B remains doubtful due to post-antique modifications, 18 Carettoni Appunti March 1978 (Tomei 217) also seems to have recognized that the stairway was a later addition (“nell’ultimo tratto, la Rampa sembra essere stata sostuita da una piu piccola”). 19 This construction phase partly corresponds to phase 3 (sanctuary of Apollo) of Iacopi & Tedone
tav. 3. My documentation provides independent confirmation for a major insight of Iacopi & Tedone, the filling up of the courtyards during construction of the sanctuary.
the structural set-up and continuing integration of pit A into the changing layouts sug-gest a special status.21
• The construction of the ramp guaranteed the preservation of the earlier remains, despite the terracing of the surrounding area; it also established access to, and control over, the ancient site. The ramp’s focal point was pit A (and perhaps also pit B), another aspect that speaks to the pits’ unusual importance.
The filo rosso of the site’s changing architectural layouts was its own past. Over the course of centuries, fragments of earlier architecture were preserved and, at some point, even staged like architectural relics. Unfortunately, the evidence for the latest construc-tion phase, the Octavianic period, is the most scarce. Therefore, we do not know if and how the earlier site was integrated into the sanctuary of Apollo. If the long-term analysis of the architecture presented here is correct, it would seem likely that, just like the preced-ing structures, the sanctuary interacted in some form with the historicity of its own place, which manifested itself in the centuries-old site in front (southwest) of the temple. The goal of this preliminary field report was to analyze the phenomenology of the architectural evi-dence and to resolve a difficult stratigraphic puzzle through rigorous documentation and analysis. The multiple consequences of all this for Octavian’s sanctuary and for the devel-opment of its site remain to be analyzed in a different framework.22
zink@arch.ethz.ch ETH Zurich, Institute for Historic Building Research and Conservation Acknowledgements
My sincere gratitude goes to the Soprintendeza Archeologica di Roma, especially M. A. Tomei and M. Barbera, for granting access to the site and making me feel welcome on the Palatine over many years, as did M. Rulli and the rest of the Palatine staff. I also thank: M. Cola, D. Mertens, K. S. Frey-berger, C. Ertel, U. Wulf-Rheidt, J. Pflug, H. Schmidt, U. Hassler and A. v. Kienlin for discussions; and my mentors and supporters L. Haselberger, C. B. Rose, A. Kuttner and R. Holod (all Univ. of Pennsylvania). Logistical support came from the Istituto Svizzero di Roma, the École française de Rome, and the German Archaeological Institute in Rome (especially H. Beste). Funding was pro-vided by the Univ. of Pennsylvania and the 1984-Foundation (2005-11), as well as ETH Zurich’s Institute for Historic Building Research and Conservation led (since 2012). S Liebscher has signifi-cantly improved the rendering and visual presentation of my 3D model; E. Arvinte worked with me on the site; B. Marr (memvier, Bamberg) carried out the tachymetric survey with me, and his friend-ship, as well as his expertise in Bauforschung, remain an invaluable part of my research.
21 Compare Iacopi & Tedone 375. suggesting that pit A could be “quel puteus che per lo piu viene associato al mundus palatino”.

