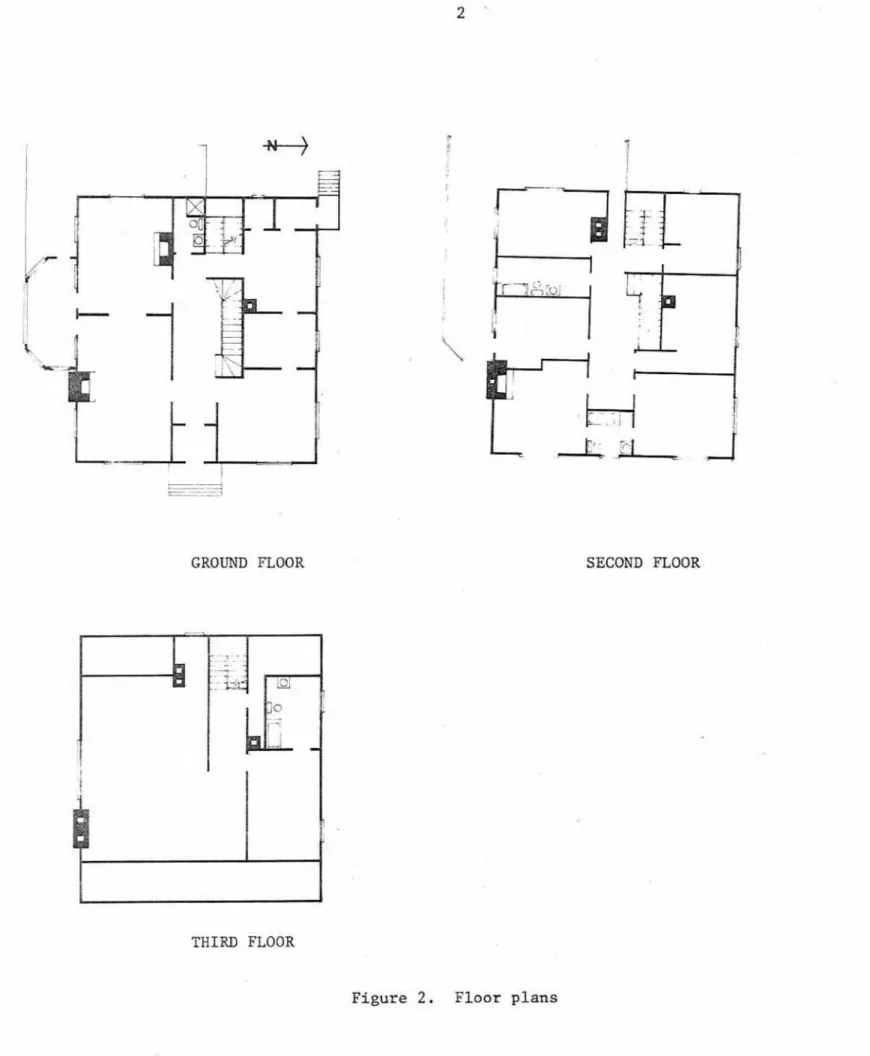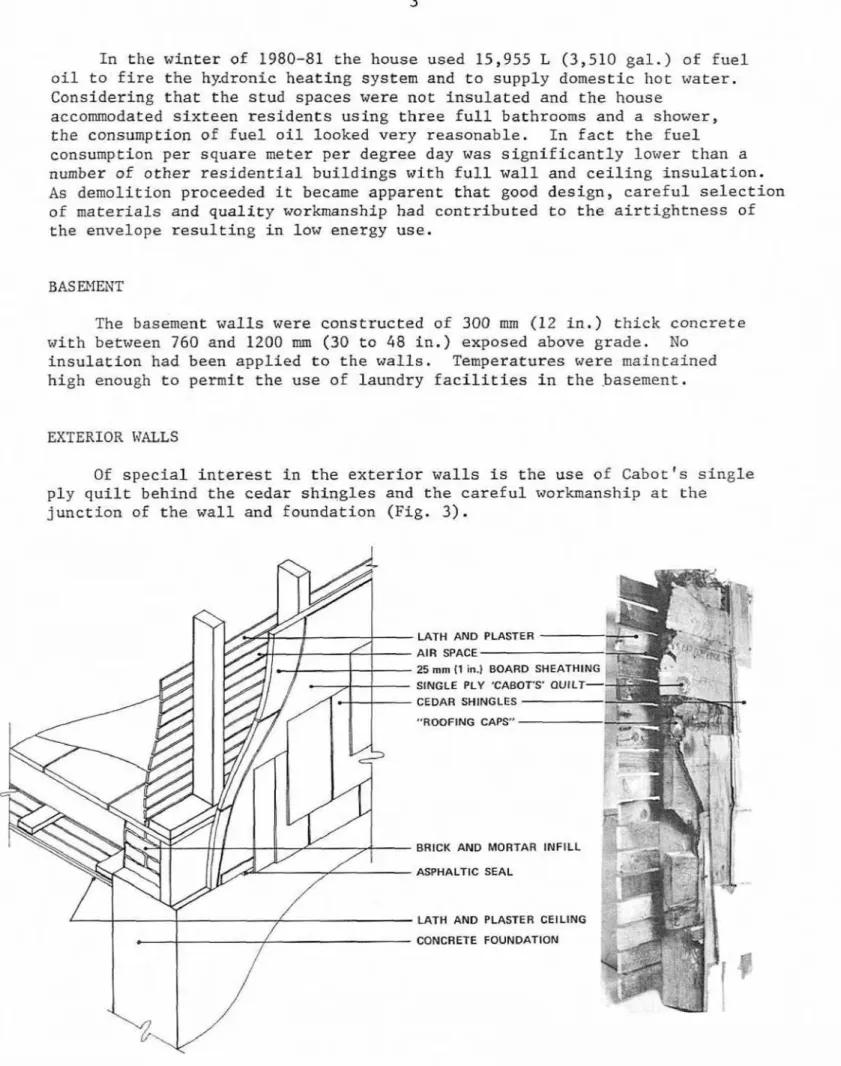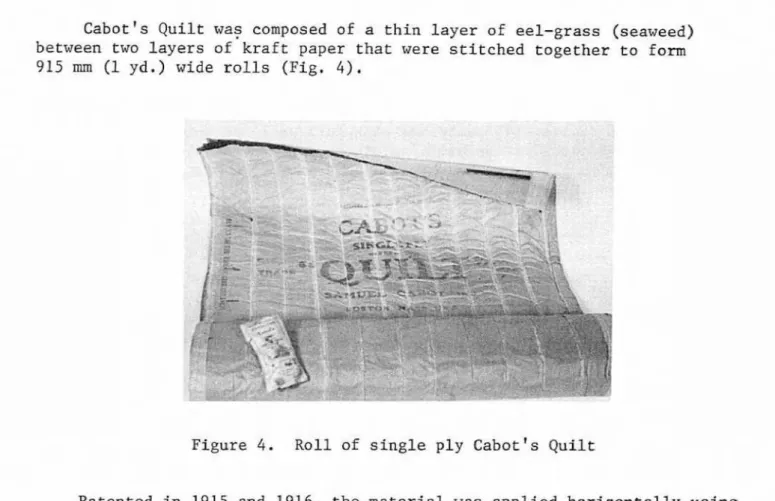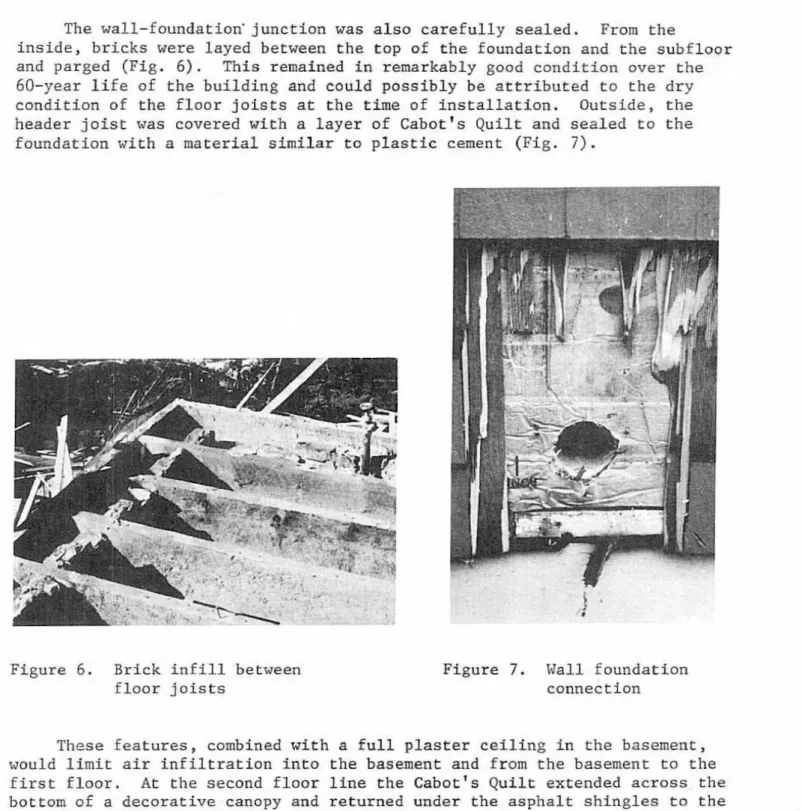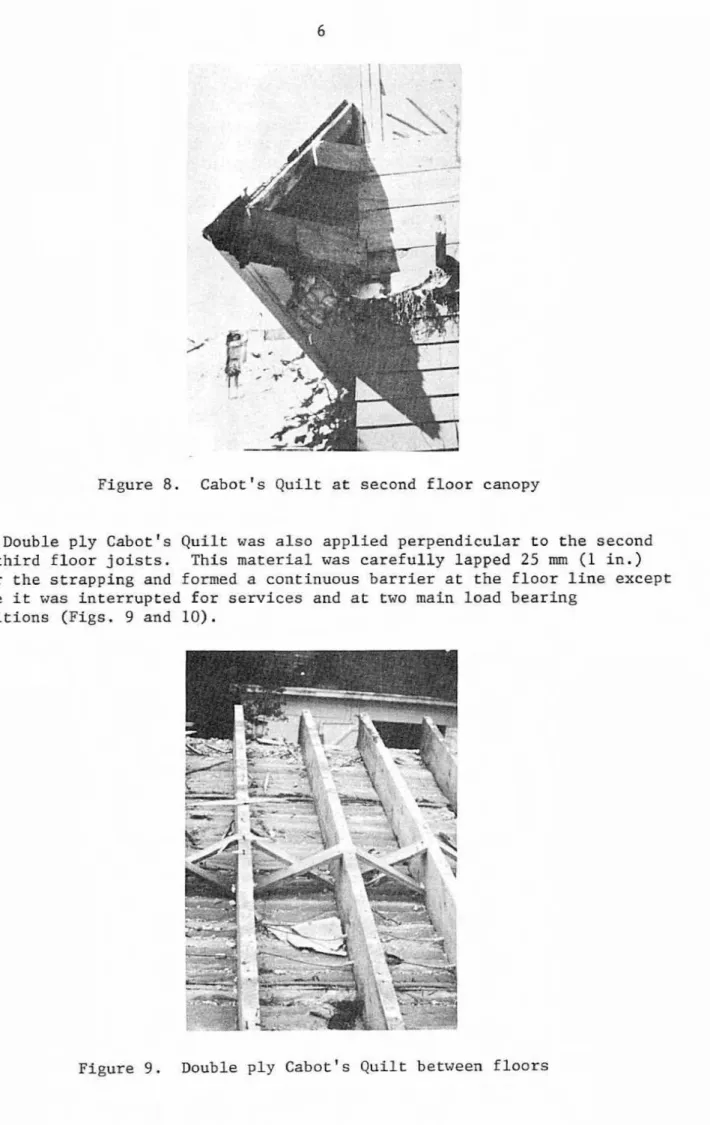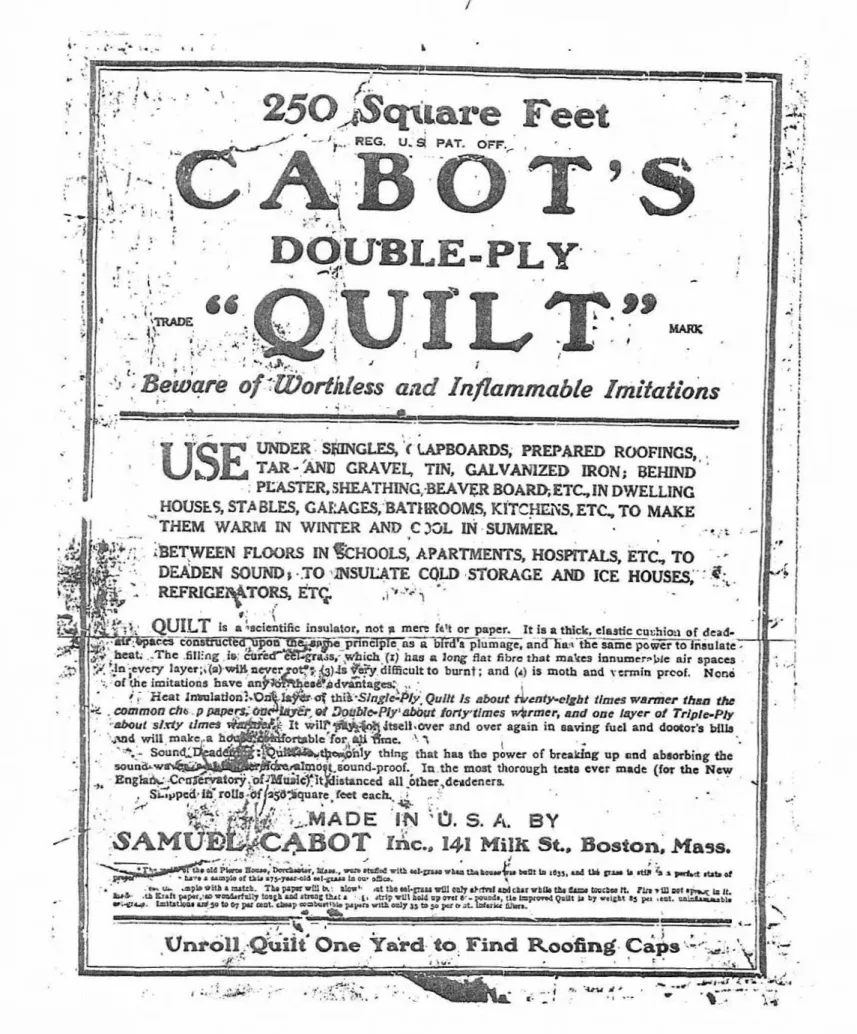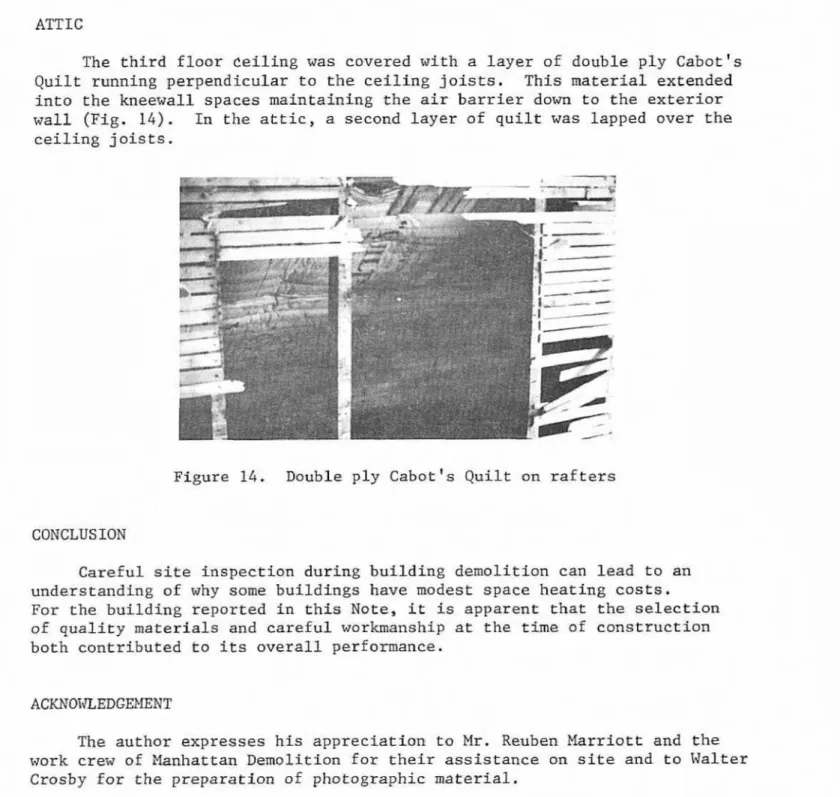Publisher’s version / Version de l'éditeur:
Vous avez des questions? Nous pouvons vous aider. Pour communiquer directement avec un auteur, consultez la première page de la revue dans laquelle son article a été publié afin de trouver ses coordonnées. Si vous n’arrivez pas à les repérer, communiquez avec nous à PublicationsArchive-ArchivesPublications@nrc-cnrc.gc.ca.
Questions? Contact the NRC Publications Archive team at
PublicationsArchive-ArchivesPublications@nrc-cnrc.gc.ca. If you wish to email the authors directly, please see the first page of the publication for their contact information.
https://publications-cnrc.canada.ca/fra/droits
L’accès à ce site Web et l’utilisation de son contenu sont assujettis aux conditions présentées dans le site LISEZ CES CONDITIONS ATTENTIVEMENT AVANT D’UTILISER CE SITE WEB.
Building Research Note, 1984-05
READ THESE TERMS AND CONDITIONS CAREFULLY BEFORE USING THIS WEBSITE.
https://nrc-publications.canada.ca/eng/copyright
NRC Publications Archive Record / Notice des Archives des publications du CNRC : https://nrc-publications.canada.ca/eng/view/object/?id=616c13a1-fa3c-4628-8160-dfe87d567ecd https://publications-cnrc.canada.ca/fra/voir/objet/?id=616c13a1-fa3c-4628-8160-dfe87d567ecd
NRC Publications Archive
Archives des publications du CNRC
This publication could be one of several versions: author’s original, accepted manuscript or the publisher’s version. / La version de cette publication peut être l’une des suivantes : la version prépublication de l’auteur, la version acceptée du manuscrit ou la version de l’éditeur.
For the publisher’s version, please access the DOI link below./ Pour consulter la version de l’éditeur, utilisez le lien DOI ci-dessous.
https://doi.org/10.4224/40000502
Access and use of this website and the material on it are subject to the Terms and Conditions set forth at
House demolition reveals early use of insulated sheathing
HOUSE DEMOLITION REVEALS
EARLY
USE OF INSULATED SHEATHINGby
D.L. Scott*
The demolition of a sixty y e a r old wood frame residential building in Halifax revealed t h e use of "Cabot's Q u i l t " behind t h e c l a d d i n g . This note r e c o r d s the use of t h i s e a r l y insulated sheathing t o g e t h e r w i t h other d e s i g n and construction d e t a i l s t h a t reduced t h e space heating requirements to moderate levels.
INTRODUCTION
The
c u r r e n t e m p h a s i s on new approaches to conserving energy in wood-frame b u i l d i n g s has l e d to a careful re-evaluation of s m e existing
b u i l d i n g s in o r d e r t o understand w h e t h e r t h e y are performing adequately and t h e b a s i s f o r t h i s performance. One such opportunity came up when a
r e s i d e n t i a l b u i l d i n g near t h e A t l a n t i c Regional Station in Halifax was
demolished in p r e p a r a t i o n f o r a new c o m p l e x .
GENERAL DESCRIPTION
The b u i l d i n g was originally constructed in 1923 as a s i n g l e f a m i l y house far W . J . MacInnes (Fig. I ) . It w a s later s o l d to Dalhousie University and served a s a r e s i d e n c e f o r women until i t was demolished in 1983. The three-
storey platform frame s t r u c t u r e c o n t a i n e d approximately 463 m 2 (5000 f t m 2 ) of heated s p a c e over a concrete foundation that was about 12 x 13 m (40 x 44 ft.1
( F i g . 2).
F i g u r e 1 . V i e w of X. J. ElacInnes h o u s e from east
*
A t l a n t i c Regional Station, D i v i s i o n of B u i l d i n g Research, National ResearchCouncil
Canada, H a l i f a x , Nova S c o t i a .GROUND FLOOR
THIRD
FLOORSECOND FLOOR
In the winter of 1980-81 the house used 15,955
L
( 3 , 5 1 0 g a l . ) of f u e loil to fire the hydronic heating system and to supply domestic hot water.
Considering that t h e stud spaces w e r e not insulated a n d the h o u s e
accommodated sixteen residents u s i n g three f u l l bathrooms and a shower, t h e consumption o f
fuel
oil looked very reasonable.In
fact the f u e l consumption p e r square m e t e r p e r degree day w a s significantly lower than anumber of o t h e r residential b u i l d i n g s w i t h
full
wall and c e i l i n g insulation. A s demolition proceeded it became apparent t h a t good d e s i g n , careful s e l e c t i o nof materials and q u a l i t y workmanship had contributed to the airtightness o f
the envelope resulting in l o w energy u s e .
The basement walls were constructed of 300 mm (12 in.) t h i c k concrete
w i t h between 760 and 1200 mm ( 3 0 to 48
in.)
exposed above grade. No i n s u l a t i o n had been applied to the walls. Temperatures were maintained h i g h enough to permit the use of l a u n d r y f a c i l i t i e s i n t h e basement.EXTERIOR WALLS
Of special interest
in
t h e exterior walls is t h e use of Cabot's singleply quilt b e h i n d t h e cedar s h i n g l e s and t h e careful workmanship at the
junction of the
wall
and foundation (Fig. 3 ) .LATH AND PLASTER
ArR SPACE
25 mm (1 in.) M A R D SHEATHING SINGLE PLY 'CABOTS' QUILT-
CEDAR SHINGLES "ROOFING CAPS"
BRICK AND MORTAR lNF!LL
AWHALTIC SEAL
LATH AND PLASTER CElLlMG COMCR E f E FOUNDfiTION
cabat's Quilt was composed o f a t h i n layer of eel-grass (seaweed) b e t w e e n two layers of'kraft paper that were stitched t o g e t h e r to farm 915 mm
(1
yd.) wide rolls (Fig. 4 ) .Figure 4 . R o l l o f s i n g l e ply cabor's Quilt
Patented in 1915 and 1916, the materfal was a p p l i e d horizontally using
l?
roofing caps" which are large washers stamped o u t of reclaimed sheet metal. The sheathing b o a r d s and studs backing up the Cabot's quilt were found to
be d r y and sound. Despite some water s t a i n i n g on b a t h the s h e a t h i n g and Cabot's Quilt the system appears to have been a b l e t o cope with t h e moisture
cycles imposed on it ( F i g . 5 ) .
The
wall-foundatian'junctisn w a s also c a r e f u l l y sealed. From theinside, b r i c k s w e r e layed between t h e top of t h e f o u n d a t i o n and the s u b f l a o r
and parged (Fig. 6 ) . This remained in remarkably good c o n d i t i o n over t h e
60-year l i f e of the b u i l d i n g
and could
p o s s i b l y b e a t t r i b u t e d t o the d r ycondition of the f l o o r j o i s t s a t t h e t i m e of installation. Outside, the
header j o - i s t was covered with a layer of cabot's Q u i l t and sealed to t h e f o u n d a t i o n with a material similar to p l a s t i c cement (Fig. 7).
F i g u r e 6 . Brick i n f i l l between f l o o r j o i s t s
Figure 7. Wall foundation connection
These features, combined with a
full
plaster ceiling in t h e basement,would l i m i t a i r i n f i l t r a t i o n i n t o t h e basement and
from
t h e basement to thef i r s t floor. A t t h e second f l o o r line t h e CabotTs Quilt extended across t h e bottom of a decorative canopy and returned under t h e asphalt shingles to t h e
w a l l above (Fig. 8). Where t h i s d e t a i l w a s not used t h e Cabot's Quilt
extended across the joist l i n e backed rap by a 25 x 250 tmn (1 x 10 in.)
Figure
8.
Cabot's Quilt at second f l o o r canopyDouble ply Cabot's Quilt was also a p p l i e d perpendicular to the second
and third floor joists. This material was carefully lapped 25 nan
( I
in.)under the s t r a p p i n g and formed a continuous barrier at t h e floor line except
where it w a s interrupted for services and at t w o main load b e a r i n g partitions (Figs. 9 and 10).
DOORS AND
WINDOWS
Zinc f l a s h i n g at door and
window
jambs was c a r e f u l l y d e t a i l e d tomaintain a w i n d barrier in l i n e with t h e ~abot's Q u i l t in t h e
wall
( F i g . 1 1 ) .S t e e l framed storm
windaws
w e r e added at a l a t e r date.Figure
Il.
Zinc flashtng maintalns air b a r r f e r at w i n d o w sINTERIOR DETAILS
I n t e r i o r p a r t i t i o n s on t h e t h i r d f l o o r had continuous top p l a t e s l i m i t i n g t h e amount of a i r exfiltration into the a t t i c (Fig. 12).
Electrical outlets were located m a i n l y on interior walls. Since t h e interior f i n i s h was l a t h and plaster, a i r leakage around any exterior
electrical boxes and plumbing supply or d r a i n pTpes w a s minimized (Fig. 13). The three fireplaces had been closed o f f w i t h masonry and parged over.
ATTIC
The third f l o o r C e i l i n g w a s covered w i t h a layer of d o u b l e p l y Cabot's
Q u i l t : running p e r p e n d i c u l a r t o the c e i l i n g j o i s t s . This material extended
into the kneewall spaces maintaining the air b a r r i e r down to the exterior
wall
(Ffg. 1 4 ) . In t h e attic, a second layer of quilt was lapped over thec e i l i n g j o i s t s ,
Figure 1 4 . Double p l y Cabot's Quilt on rafters
CONCLUS
EON
Careful site i n s p e c t i o n during b u i l d i n g demolition can lead to an
understanding of why some b u i l d i n g s have modest space h e a t i n g costs. F a r t h e b u i l d i n g r e p o r t e d in t h i s N o t e , it i s apparent that the selection
of q u a l i t y materials and careful workrnanship at the t i m e of construction
both
c o n t r i b u t e d to i t s overall performance.The author expresses h i s appreciation to M r . Reuben Marriott
