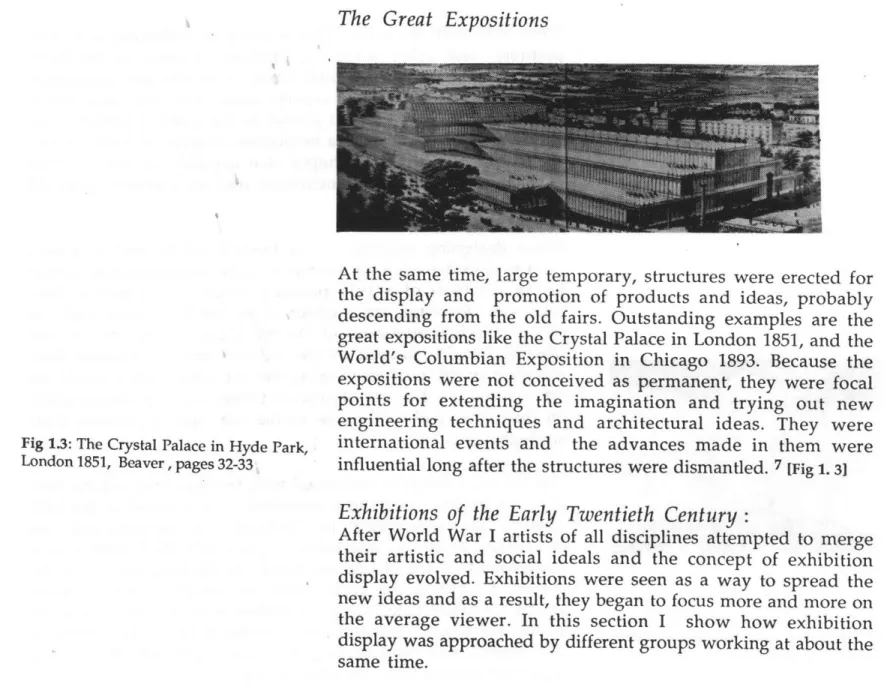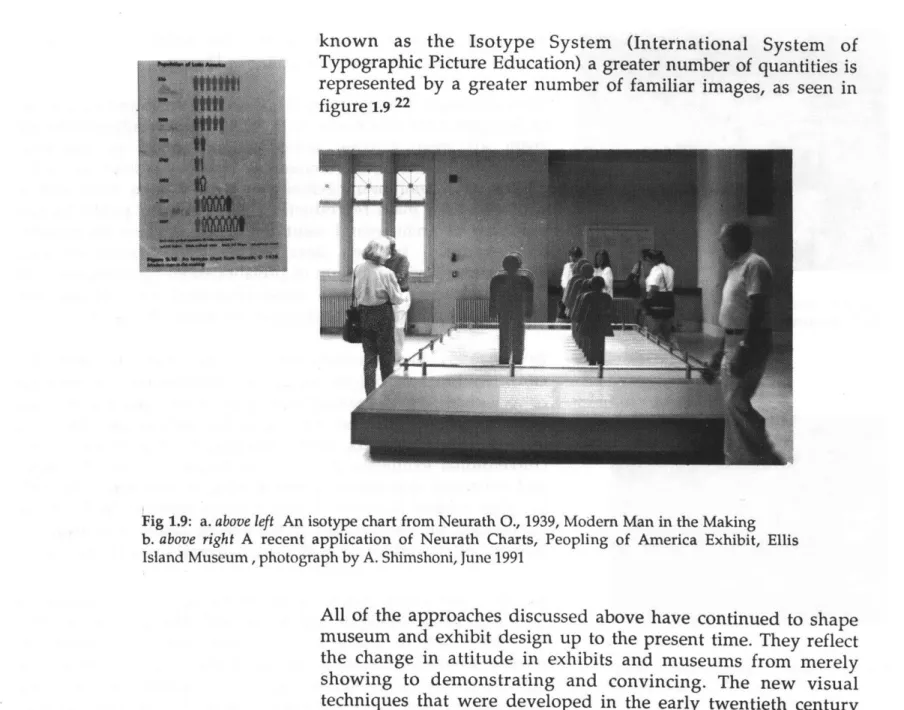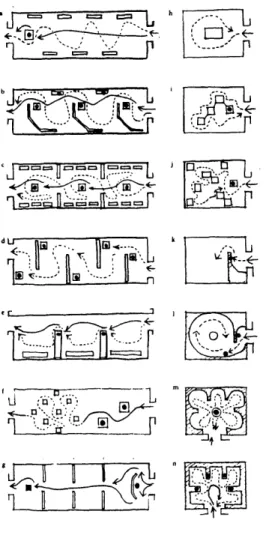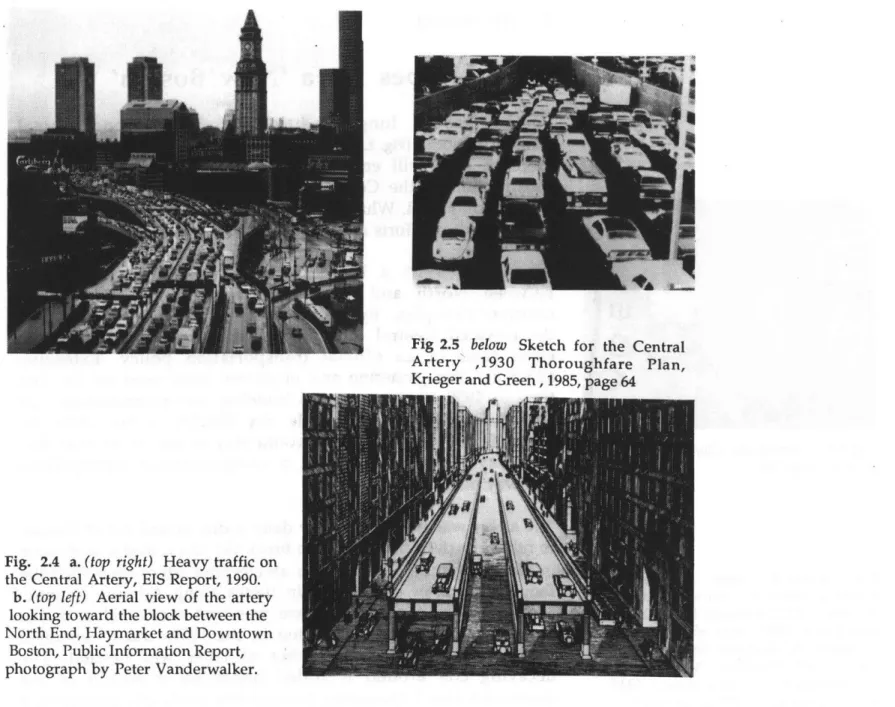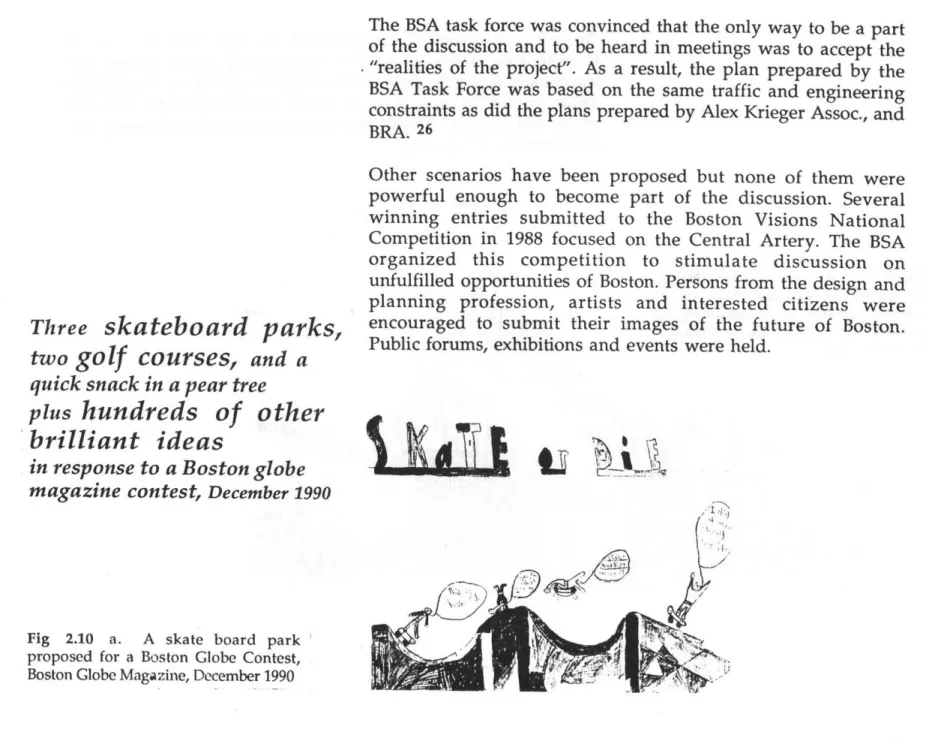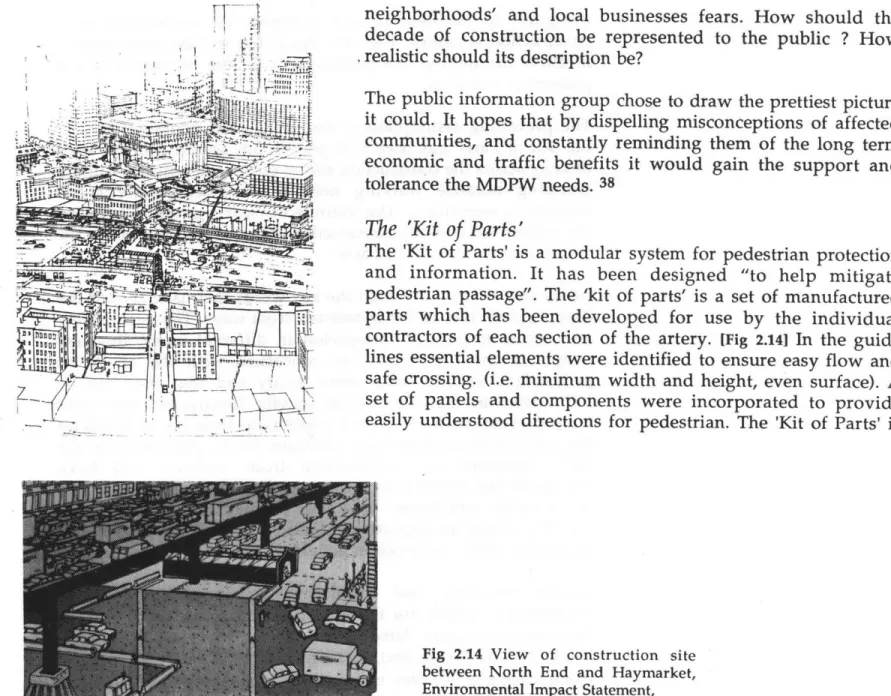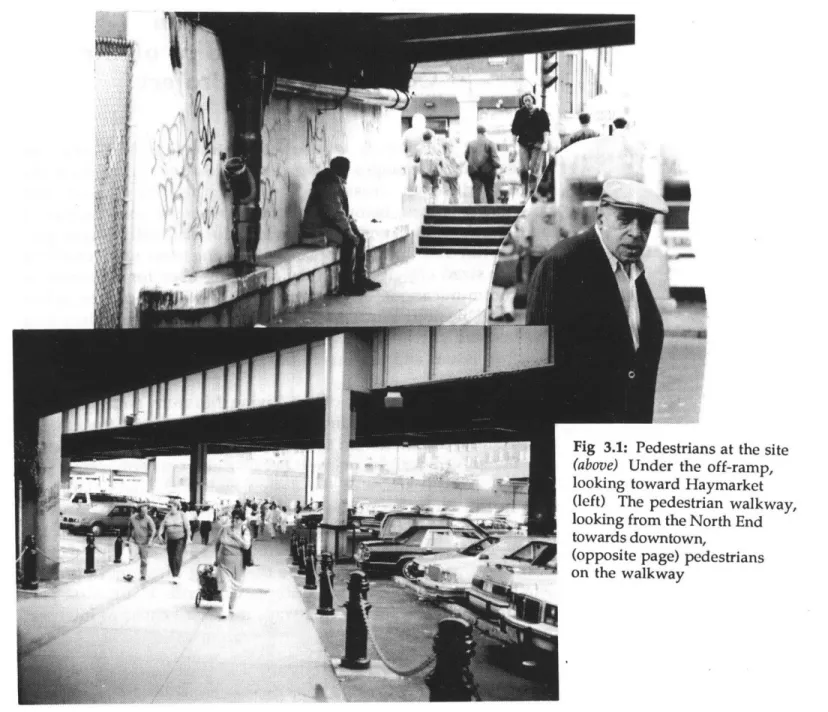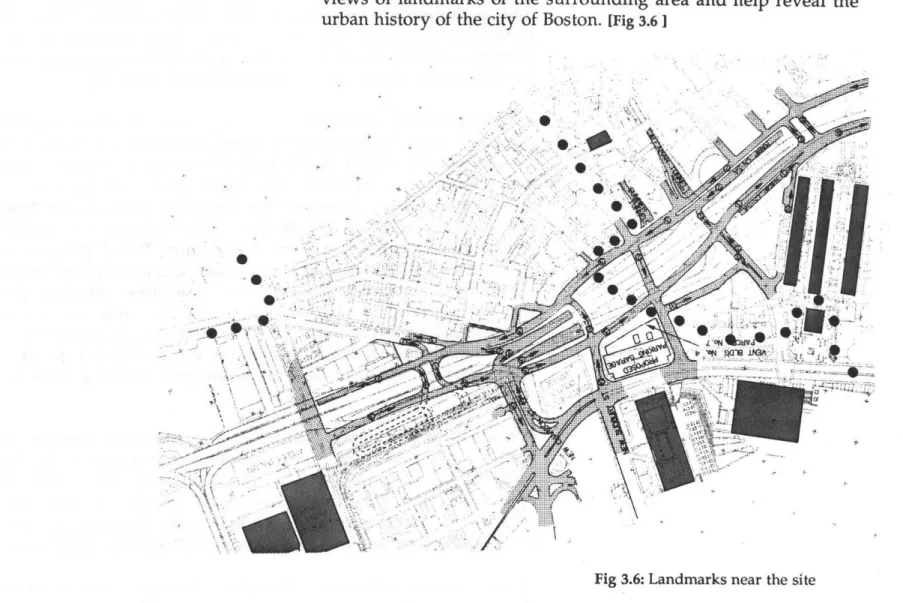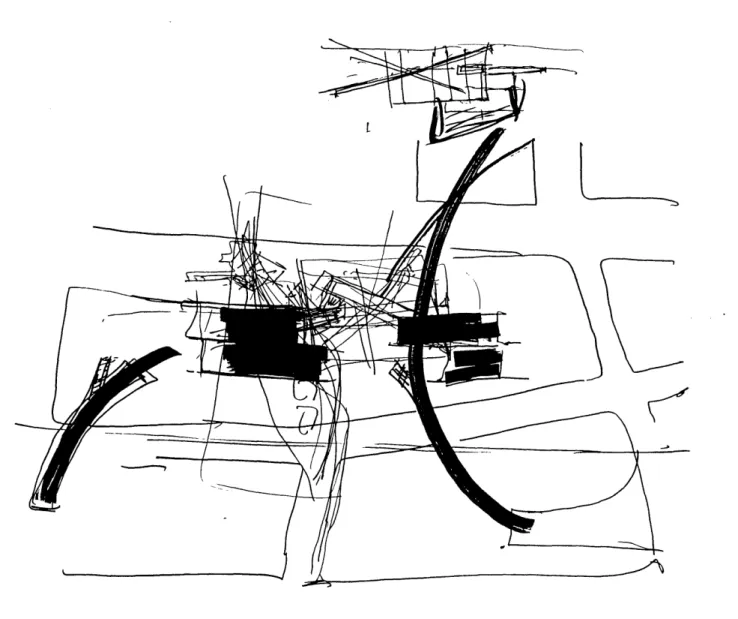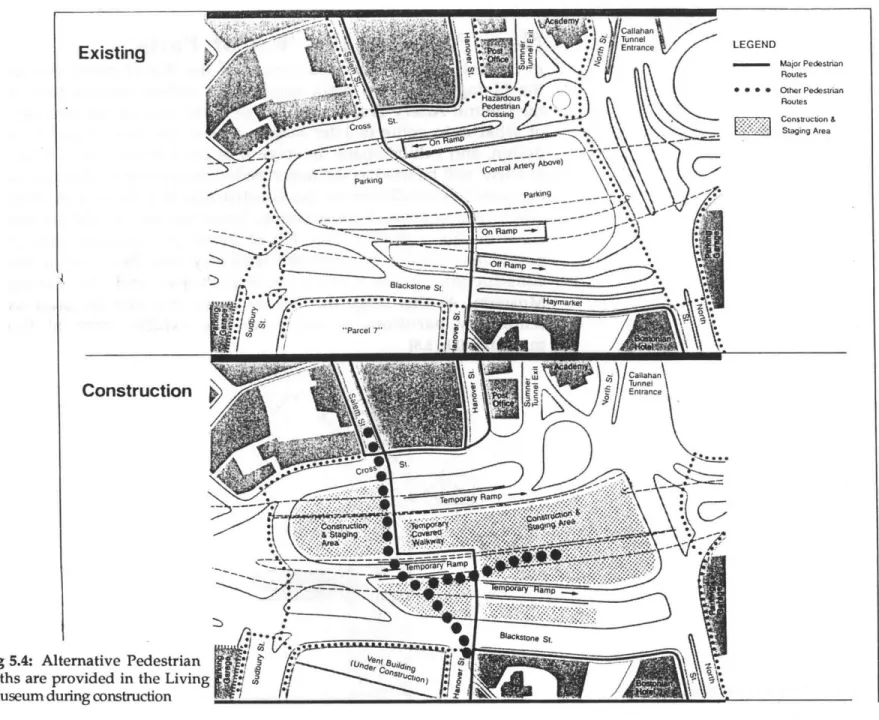The Central Artery Project in Boston:
A Museum to Grow With
by Avigail ShimshoniB.Sc. in Chemistry and East Asian Studies (Japanese) Hebrew University of Jerusalem, Israel (1985)
Submitted to the Department of Urban Studies and Planning in Partial Fulfillment of the Requirements for the Degrees of Master in City Planning
Master of Architecture
at the Massachusetts Institute of Technology February 1992
Signature of Author
Avigail Shimshoni
Department of Urban Studies and Planning January 17, 1992 Certified by _ _ _ _ _ _ _ _ _ _ _ _ _ _ _ _ _ _ _ _ _ _ _ _ _ _ _ _ _ Lawrence Vale Assistant Professor Thesis Supervisor Accepted by Ralph Gakenheimer Chair MCP Committee Accepted by Renee Chow Chairperson
Department of Architecture Committee for Graduate Studies,
@by Avigail Shimshoni 1992. All Rights Reserved
The Author hereby grants to M.I.T. pennission toopd giigAeibute publicly copies of this document in whole or
in part. OF TFnLA' nAY
JAN
2
4 1992
The Central Artery Project in Boston:
A Museum to Grow With
by Avigail Shimshoni
Submitted to the Department of Urban Studies and Planning on January 17, 1992, in partial fulfillment of the requirements for the degrees of Master in City Planning and Master of Architecture
Abstract
This thesis proposes a new museum concept which I have named the Living Museum. It aims to enhance the interaction of designers, planners and lay persons for the creation of better environments. It suggests that the exchange of ideas, interests and values between professionals and the lay persons affected by their decisions could be stimulated through the medium of exhibition design.Two studies led to the development of the museum concept; one is a study of exhibition design, with a focus on the Children's Museum of Boston, and the other an investigation of the discussions surrounding the Central Artery Project in Boston, including the consequent development of downtown Boston. The Living Museum will be evolving and transforming exhibitions, located in the actual construction site of the Central Artery Project, presenting pedestrian ramps and truncated sections of the elevated Artery as its main focus. The application of exhibition design principles at every scale in the Living Museum will provide designers, planners and lay persons with an environment conducive to the discussion of change in situ, while it occurs. As each phase of the museum becomes obsolete, for example as a communication device, it metamorphoses from implement into artifact, to be exhibited as part of a site for the discussion of future projects in Boston. The specific interventions presented herein respond to the historical and contemporary conditions specific to this site and the concerns of the adjacent community. If applied in another site, the product would be different, but the considerations and the process would be similar. I maintain that the experimental interdisciplinary spirit of the Living Museum to be appropriate for most conditions and its application of exhibition design principles as relevant to most projects.
Thesis Supervisor: Lawrence Vale
for my parents Danny & Rose who taught us the love for discussion
Contents
Acknowledgements Introduction
Part
1:
Lessons from the Past and Present1. M useum and Exhibition D esign...21
1.1 Examples from the Past ... 23
2.2 The Design and the Visitor ... 33
3.3 The Children's Museum of Boston ... ... .... 37
4.4 Lessons from Museum and Exhibition Design ... 41
2. The Central Artery/Tunnel Project ... . ... 45
2.1 The Setting: Hopes for a 'New Boston' ... 47
2.2 Depressing the Artery: What is the Vision? ... ... ... 53
2.3 The Decade of Construction: a Time to Remember, or a Time to Forget? . ... .. ... .. 69
2.4 Community Participation: Presentation or Interaction? ... . ... ... 75
Part
II:
Lessons for the Future: A 'Living Museum' on the Construction Site of the Cemtral Artery Project 3. T h e S ite ... ... 934. The Concepts... ... ... .... .. 101
4.1 Point of View: The Experience of City Making is a Story for Everyone ... . ... 101
4.2 The Story : Celebrating Change ... 1
4.3 The Strategy: To Capture and to Tell with Design ... 103
6. Stages of Construction of the Living Museum...120 6.1 Stage I ... 120 6.2 Stage II ... 127 6.3 Stage III ... 138 6.4 Stage IV ... 148 Conclusions ... 169 Bibiliography
Acknowledgements
This thesis has the personal touch of my advisors, faculty, staff and students at MIT, planners and designers around Boston, and family and friends at home. I can never say thank you enough to all those who made this thesis possible, educating me along the way.
Thanks....
..to Larry, Bill, and Don my advising committee. My deepest
appreciation for your supportive criticism and critical support, at a time of 'battles' on many fronts. Larry, I could never have made it without your insight, commitment, and patience. I wish
I could keep up with your productive, tireless energy. Bill,
thanks for your perceptive design crits. Don thank you for asking the right questions at the right time, helping me see the overarching concepts.
...to the staff of Children's Museum's of Boston.: Lisa Sankovski,
Ross Miller, the Design and Production team, and Public Relations staff, and Jeff Hayward (People, Places & Design Research). Thank you for sharing with me your joy of learning
and teaching.
..to the planners and designers I met to study the Central Artery Project: Angela Irvine, Joe Sgarano, Gail Boyajian and Peter
Brigham from the Central Artery Project, for welcoming my calls and provocative questions, and for generously sharing with me plans, documents, and your own points of view and to
Thomas Sieniewicz, Martha Lampkin and Avik Roy for sharing your visions with me.
..to Chloe, my right hand assistant and defendant throughout
the design and production of this project. Thanks for saying the least and doing the most.
...to 'Thesis Headquarters' staff, Iko, Pratap, Ushane, Alona,
Gang, Paul, Tzevia and Kevin. I couldn't have made it without your hands-on support and criticism, each contributing in your own special way. (Your specific contributions are listed in the end of this document. )
..to every one in the planning, and architecture department for
your warmth and support when most needed: Lois Craig for seeing us through the whole process with your never ending optimism, to Marsha, the sunshine of 10-485. Thanks for your daily supply of sweets and cheers, the summer was special, to Rob Smyser, CRL, for your patience and understanding and with helping me appreciate and use the computer as a design medium along with Earl Mark
..to all my friends who were not at MIT this year but did not leave me behind.. Tony, Erick, Kayed and Karen, Laura, Sigal
and Ramit.
..to my Hillel 'family.' Tzevia, Rob, Sigal,.. I do not know how
you survived my thesis but you sure made my last year at MIT a lot of fun!
...to the Shimshonis . thanks for all the support and strength you have always given me and for always being YOU.
Introduction
This thesis is about how exhibition and museum design can be used to enhance the role of urban designers to go beyond their own values to stimulate, clarify and orchestrate the interaction of ideas, interests, values and strategies to create better environments.
Urban design visions are usually visual depictions of future physical environments that can be used as vehicles to stimulate discussion. Urban design scenarios can guide decision making by translating alternative land use policies into physical form and illustrating their outcomes. They can help free planners from a status quo in political and technical assumptions by illustrating their outcomes, challenging them or ignoring them, and by creating new alternatives and options.
Urban designers face a choice between pragmatism and fantasy, between the grand sweep and more detailed design. How realistic they are, or decide to be, depends on whether they want to engage in an intellectual discussion that might create or change existing values or whether they want to present a pragmatic scenario directed toward immediate action.
In both cases, designers try to express values and translate them into physical form. Grand ideas have the power to stir peoples imagination, but, they can only be pursued to the point that their reality has a reasonably good appreciation of the technological and behavioral constraints they may not have forecasted. More detailed designs can express more values but can fall in the trap of being preoccupied with trying to satisfy immediate needs without creating or challenging existing
options.
Choosing between alternatives presented by urban designers or responding to them is not really the whole story.
Should urban designers merely translate values into physical form to be used as a tool for others ? What part should they take part in creating these values? Who's values ? How much should a vision reflect the desires of the users articulated through the hand and eye of the professional, and how much should the vision be a product of the professional expertise and discipline?
Ideally, planners and designers should not express their visions and ideas for a better environment in a vacuum, "from above" but through a living interplay of these ideas among themselves
and other professionals and with those affected by them.
Many, perhaps most people involved and affected are lay persons. They may provide alternatives either as a complete concept, but more likely as a "naive" question or partially outlined idea whose merits and implications can be recognized
by the professional. It is the professionals' task to appreciate
their understanding of localized implications because one or two squares may shift the focus of the whole downtown. It is his or her obligation to see beyond the immediate and localized needs.
The key for creating a living interplay is effective communication -- understanding and speaking the other sides' language and listening to it. In 'language' I do not only mean terms used by professionals which may not be clear to others but the worlds they come from, their ideas and interests.
Understanding and listening enables persons communicating to transmit ideas and to predict how they will be perceived; when mistaken, to learn and adapt.
When talking among themselves, architects or planners might be satisfied with conventional methods of communication developed in their practice. But, when approaching persons out of their profession, conventional methods will not do. Architects and planners should throw off the shackles of conventional methods of communication and become more like experimental entrepreneurs. They should continually learn from past and future experiences and especially to use exhibit and museum design for this purpose.
To illustrate my ideas how this can be done, I chose to design a Living Museum on the construction site of the Boston Central Artery /Tunnel Project. Learning from past experiences of exhibition design and a critical view of the Central Artery Project I propose a new museum/exhibition concept. In this setting which I call The Living Museum everything is alive and evolving. Designers, planners and other professionals involved in the Central Artery Project and persons who might be affected
by it will be able to talk directly about changes in the city, while
they are taking place, on the site where they are taking place.
A brief look into the history of exhibition and museum design
(Part I, Chapter 1) shows that designers have long used exhibition as a tool for developing and promoting their architectural ideas and social visions. There has been a growing interest in exhibition/museum design in understanding the experience of the user. Various design techniques have been experimented with to draw in uninformed visitors and help them understand. The examples I chose suggest that designers
planners of exhibitions and visitors can 'speak' through while stimulating all senses and making use of features like movement, layout, full size objects and their context. The Children's Museum of Boston develops this idea to an extreme as it treats its exhibitions as ever changing settings for interaction from the moment they are conceived, throughout the time they
are exhibited.
The Central Artery Project (Part I, Chapter 2) is a major public works project in which the Central Artery, the interstate highway (1-93) will be depressed, its elevated structure that has been part of the cityscape for at least a half a century will be dismantled, and about 40 acres of land will be generated downtown. This project reflects a change in planning values from centralized planning to a commitment to equity, participation, environmental quality. At the same time it reflects the difficulties in fulfilling these overarching commitments in a time where the number of participants in the decision making process has grown. Participation for example, has become a necessity and a major consideration in implementing the project. In the process, design has been viewed as subsidiary to other disciplines and urban design visions for development have not been used to generate options and alternatives, or to free politicians from existing status quo. Other design efforts which did not seem useful have been postponed to later stages and perceived as separate from the efforts to implementing the project . As a result, the potential of exhibition design has not been exploited to enhance participation and to make the project more accessible to everyone, options are eliminated before they are even explored. Goals like enhancing the pedestrian experience downtown and public public participation are in danger of being neglected.
The Living Museum is an evolving setting in which any one can learn about changes taking place in Boston. Located on the major pedestrian cross way between the North End and Downtown Boston, before, during and after the construction of the Central Artery Project, the Living Museum will become part of everyday life. In its early stages, the museum will consist of real, life sized objects while they are being used for construction and communications, intermingled with exhibits on the urban history of Boston. When the exhibits are no longer in use they will become part of a permanent setting for future discussions on urban issues and projects in the Boston area.
I developed the concepts of Living Museum from the lessons
from exhibition and museum design, a critical view of the Central Artery Project, and the site of the Living Museum. I start part II with a description of the site, and an outline the concepts of the museum including my point of view and strategy of using design to capture a broad audience and to educate people about changes taking place in Boston. Finally, I describe in more detail how I chose to interpret and to make use of these concepts in the design of the Living Museum.
Part I:
Lessons from the Past and Present
Museum and Exhibition
Design...21
Chapter 1:
Museum and Exhibition Design
In this chapter I attempt to show that designers have long used exhibitions as a tool for developing and promoting their own architectural, social or other ideas, and that they also had a crucial role in shaping the design of exhibition displays. I do not intend to give a comprehensive history of exhibition design, but rather a brief one, which emphasizes through some examples how interest in exhibitions and the focus on understanding and learning from the visitor's experience have for a variety of reasons been long standing themes for designers and architects. Exhibition design and experimentation have worked together (as in the expositions in the second half of the nineteenth and early twentieth centuries) and then diverged to a great degree, with most of the daring experimentation in exhibit design relegated to museums of science and for children. We need to rethink the museum experience, to use exhibits for applying new
1.1 Examples from the Past
Fig 1.1: Opposite page:Last
Judgment (detail), west tympanum,
Autun Cathedral. c. 1130-35 B.C. Janson, page 273.
Early Exhibitions and Museums
Exhibitions are a way of communicating. They have a wide range of purposes, like educating, providing pleasure, advertising, selling, or propaganda.
Museums are often thought of as places where works of artistic, historic, and scientific value are kept and shown. They have been in existence longer than is usually realized. The word itself can be traced to the Latin museum: library, study, museum building, and the Greek mouseion: place of the muses or nine daughters of Zeus, each of whom presided over a different art or science.1 One of the most famous museums in the Greek and Roman world was founded in the third century BC. It was more of an academy of scholars than a museum as we think of today. Even though many statues, paintings and other valuable objects could be seen in the temples, baths, and forums, most collections of precious objects were in private hands. 2
In the Middle Ages, the only possibility for ordinary people to experience any kind of art was in the church sculptures and reliefs usually depicting biblical stories and lessons. [Fig. 1.11
Collections by the church authorities of precious objects of gold, silver, and jewels of all kinds were not open to the general public.3 But the rooms housing these objects became a model for later gallery design.The great exhibitions at that time were fairs of merchants at centers like Frankfurt, where large displays of merchandise were accompanied by entertainment for the visitors and potential buyers.4
The idea of permanent collections continued to grow and by the late seventeenth century museums became accessible to a limited audience, for example, in the Tower of London. The British Museum was founded in London in 1753. The Louvre in Paris was originally a Middle Ages fortress and castle and replaced by a Renaissance and Baroque royal palace. It was opened to the masses in 1793, following the French Revolution. In the nineteenth century the concept of a special institution for precious objects for general view became prevalent. These usually had their origins in the private collections of wealthy men. And, it was at this time that public spaces were first designed for the sole purpose of their display. 5
The overall design of the early museums did not take into account what would be shown in them. The architectural concept was a reflection of prevailing styles and circulation was determined by the architecture rather than by the exhibits to be shown. They were like storage houses. The galleries were usually long, rectangular, symmetrical spaces in which many objects were crowded together in cases. Like the layout in the great exposition halls, which are discussed below, that of the display cases in the early museums was organized on a grid system. There was some interest in education and in disseminating information, but displays were labelled with little or no explanation, and no attempt was made to accommodate ordinary uninformed visitors. 6 [Fig 1. 21
Fig 1.2: Plan of a 19th Century gallery showing an arrangement of cases that provides no simple circulation route. Miles, page 6. . -c
E1
e
D *7 iiii lw
T El ~-I
The Great Expositions
Fig 1.3: The Crystal Palace in Hyde Park, London 1851, Beaver, pages 32-33
At the same time, large temporary, structures were erected for the display and promotion of products and ideas, probably descending from the old fairs. Outstanding examples are the great expositions like the Crystal Palace in London 1851, and the World's Columbian Exposition in Chicago 1893. Because the expositions were not conceived as permanent, they were focal points for extending the imagination and trying out new engineering techniques and architectural ideas. They were international events and the advances made in them were influential long after the structures were dismantled. 7 [Fig 1. 31
Exhibitions of the Early Twentieth Century :
After World War I artists of all disciplines attempted to merge their artistic and social ideals and the concept of exhibition display evolved. Exhibitions were seen as a way to spread the new ideas and as a result, they began to focus more and more on the average viewer. In this section I show how exhibition display was approached by different groups working at about the same time.
Fig 1.4 Piet Zwart, Definitive Design for Celluloid Manufacturer's Stand, Annual Industrial Fair, Utrecht. 1921.
Troy , page 58.
From 1917 until the early 1930s, a group of architects, sculptors, painters, and other artists in Holland, known as De-Stijl8, believed that integrating their work in an abstract expression would reflect both their artistic ideas and the new social condition they hoped would prevail in the postwar period. They used temporary settings as a microcosm of larger environments
-the city in particular- and hoped that one day -the whole urban environment would be transformed into an abstract, balanced composition.9
When designing exhibits, many De-Stijl artists and architects tried to consider what the reactions of the average viewer would be. In a review of a 1916 painting exhibition in Amsterdam, Theo van Doesburg, artist, editor of the De-Stijl journal and one of the principal advocates of De-Stijl ideas, wrote that he had tried to imagine himself as the ordinary spectator rather than exhibitor or critic when viewing the art works. As a result, he "recognised that the way objects are treated had a profound effect on the ability and willingness of the spectator to perceive their
aesthetic value." 10
Piet Zwart, a designer associated with De-Stijl, tried out his new ideas on exhibit design in a commission for a stand in the 1921 Annual Industrial Fair in Holland. He emphasized the temporary nature of the exhibit space and its function as a background for the objects exhibited. In the final version of the design, he pulled the visitor into the exhibit space by using strong diagonals, integrating the shelves with the bands of color, which overlapped architectural boundaries in the far corner of the room, and eliminating the furniture which usually
The studio has often functioned as a place for creation and for the exhibition of an artist's work. Some De-Stijl artists carried this idea further by using the interior of the studio itself as an exploration ground for their abstract designs. For example, Piet Mondrian, probably the greatest artist associated with De-Stijl, arranged his New York studio as a changing abstract composition, which affected and was affected by his paintings. Mondrian made some of the furniture out of simple wooden packing crates. On the walls and furniture, painted white, he pinned rectangular pieces of colored cardboard which he intently studied and often rearranged.11 [Fig 1.5]
In his paintings and studio design, Mondrian strove for the abstract harmony he hoped would change the world. Although many contemporary artists were influenced by his work, the
Fig 1.5: Piet Mondrian Studio of the general public was unable to accept its austere character, or the
Artist, New York, 1944. Troy, page 190 merging of moral and abstract aesthetic values.1 2
Coming from Russian and Jewish background and one of the Russian Avant-Garde, El Lissitzky continued the tradition that "art must not just be but do. Art must have some redeeming social purpose". 13 After the Revolution in 1917, Russian art went out to the streets in exhibitions and pageants, enabling it to reach people of all kinds. The Avant-Garde believed that since the Revolution stressed labor, and the new art required work on the part of the viewer, it would be seen as something for the average individual and not just as a relaxation and pleasure for the well-to-do. 14
Lissitzky involved the spectator in a personal way in his Proun15 drawings and in Proun Space, which was created as a demonstration of his abstract spatial concepts for an exhibition
Fig 1.6: El lissitzky, Proun Space, 1923. Troy, page 128
held in Germany in 1923.16 In Proun Space Lissitzky led the spectator around the room. A diagonal relief on wall one brought the spectator to a broad horizontal plane on wall two, in
turn to a vertical plane on wall three, and finally to a square at the bottom of wall four near the exit. [Fig 1. 61.
Always experimenting, Lissitzky brought his ideas on viewer physical participation to a high point in the Abstrakte Kabinett, Hanover 1927. In his exhibit space he placed vertical slats next to the wall to create a play of light and dark shadows that changed with the movement of the visitor. He also placed art works on revolving stands and on supports that could be moved about by the viewer.17
At about the same time (in the 1920s and 1930s), architects of the Modern Movement were searching for a way to convince the broad public that their alternative architecture was better than the old, and included new concepts of living, town planning, and building production. They sought norms or standards that could be applied to inexpensive housing for working people. Exhibitions gave them an opportunity for practical realization of new spatial concepts even if only temporarily, and a chance to demonstrate that the ideas really worked. They used any means of presentation that would be effective but preferred to show actual objects made for the industrial market and permanent buildings which could be used afterwards. 18
Advances in technology opened new possibilities. The use of reinforced concrete, made possible the removal of bearing walls and to create large flexible spaces. The load was transferred to a
Fig 1.7: Stuttgart, The Weissenhof,
1927, Benevolo, page 479
Fig 1.8: Walter Gropius, Exhibition of the Building Workers' Union, Berlin,
1931, Miles, page 7
steel and concrete framework and the walls became merely screens stretched between the columns.19
Two important examples are the German Werkbund exhibitions in Stuttgart 1927 and Berlin 1931. In Stuttgart, leading architects from all over Europe were commissioned to construct permanent houses in the Weissenhof Siedlung district, as part of an otherwise temporary exhibition. These houses were seen as prototypes for mass reproduction, and gave the public its first overview of architectural solutions of the Modern Movement . For example, in two detached houses Walter Gropius experimented with a system of prefabrication. Le Corbusier-built detached houses on 'pilotis' using reinforced concrete and iron, which were particularly shocking to the public.20 [Fig 1.71
In the 1931 Berlin exhibition, Gropius tried to take into consideration how people would best comprehend the message of an exhibit. He dispensed with glass cases, and symmetrical layouts and introduced new graphic techniques like bold lettering, large posters, and photography. He broke up the conventional exhibition hall into small units related by topic, and enhanced circulation by introducing curved walls. But still, Gropius worked downward from a given space to be filled and subdivided for the purpose of the exhibit rather than from the message of the exhibit up to shape the overall space.21 [Fig 1.8] Exhibit designers were also focusing on problems of communicating concepts and ideas with the lay visitor. Otto Neurath tried to make technical information, particularly relating to social change, more easily understood by making it both accurate and interesting. For example, his greatest contribution was with statistical charts. In his new method,
known as the Isotype System (International System of Typographic Picture Education) a greater number of quantities is represented by a greater number of familiar images, as seen in figure 1.9 22
Fig 1.9: a. above left An isotype chart from Neurath 0., 1939, Modem Man in the Making
b. above right A recent application of Neurath Charts, Peopling of America Exhibit, Ellis
Island Museum, photograph by A. Shimshoni, June 1991
All of the approaches discussed above have continued to shape
museum and exhibit design up to the present time. They reflect the change in attitude in exhibits and museums from merely showing to demonstrating and convincing. The new visual techniques that were developed in the early twentieth century have become an extremely common language.
-Museums of the Last Decades of the Twentieth Century
As attitudes toward display changed, architects began to think more about the relationship between building and display, and the relationship of both of these to the spectator, with special emphasis on the viewers' movement. The focus became thinking of the building as a way of communication, and unlike the case of the Werkbund exhibition in Berlin designed by Gropius, principles were incorporated into the design building itself. Le-Corbusier in his spiral museum tried to meet the challenge of what he considered to be optimum viewpoint and sequence in which works should be seen through a well defined circulation system. But, as in the 18th and 19th century museum the design was rigid. It did not allow for alternative routes, or much choice about where could the visitor stand when viewing the works.Mies Van de Rohe was also concerned with circulation. Contrary to Le Corbusier he provided a flexible undefined space under a single roof in Houston, which gave the viewer choice of movement and helped him orient himself relative to the large exhibit room. In National Gallery of Art in Berlin he extended this idea to an extreme and the whole ground storey became a large flexible space.
The question whether a museum should be a large flexible shell or a fixed setting has continued to concern museum designers throughout the last decades of the 20th century. As the audience became more diverse designers felt a greater need to give a clear organization, so the public could choose what it wanted to to see and which services it wanted to use.
With the great surge in museum-going by the masses after World War-II , the museum as an institution evolved. In
Fig 1.10: Art Tower Mito, Mito, Japan photograph by A. Shimshoni, June 1990
addition to collecting and displaying, it often became a cultural center, including auditoriums for lectures, movies and concerts, spaces for art classes, libraries, facilities for research, conservation and restoration, gift shops and restaurants. Sometimes museums became part of a larger complex which in itself included libraries, theaters, and other entertainment facilities. Museum design tended toward the extremes. In the late 20th
century they either became huge edifices that could
accommodate a broad range of themes and high technologies, like industry, aviation, technicolor, film, computers, and children museums or they became small and specialized often devoted to a single artist or topic.
Mito Art Tower completed in 1990 by Arata Isozaki is an example of a museum that was seen as a larger institution. Its aim was to help restore Mito (a town north of Tokyo) to its former status as an important cultural center. The museum complex is built around an open public lawn and includes a symbolic tower, theater, contemporary art gallery, concert hall storage, rehearsal and dressing rooms, restaurant and parking facilities. The different functions have a common entrance but can easily be identified by the separate volumes. [Fig 1.10]
In some cases museum design in the last decades of the 20th century has become reminiscent of early museum design.The concept of seeing the museum as a broader institution than just displaying works recalls the museums in Greek and Roman times. Isozaki's museum of contemporary art in LA, is an example of a museum in which the main concern was the expression of architectural ideas separate from display and curatorial issues. The museum is composed of simple rooms, with focus on natural light. The rooms are conventional and
neutral. In this way it is reminiscent of the 19th century museums.
What ever role it played, and what ever shape it took the museum building itself has become a cultural monument in itself which spectators come to see as well as the exhibits within.
1.2. The Design and the Visitor
Capturing and Maintaining the Visitors' Interest
One of the main challenges to exhibit designers has become how to attract the people to come in and once in to maintain their interest. Studies and surveys have been made to understand visitors' behavior and what the exhibit experience means to the visitor. More and more exhibit designers have tried to understand how people move and behave, and what cues they respond to.2 3
James Gardner stated that the entrance to an exhibition should be like a book cover which invites you to open it.2 4 This can be achieved with many of the techniques introduced by the Bauhaus like colored posters, or curved walls leading into the exhibition, with a hint of the exhibition on view.
The Visitors' attention seems easier to hold through variation and contrast. Examples of techniques that can achieve this are asymmetrical exhibit layout, division of a large hall into smaller areas, placing small rooms next to larger ones, and using a variation in heights of exhibit areas and in surface materials. Visitors need good lighting, easy flow from exhibit to exhibit, and a place to rest from time to time. One example of combatting visitors' fatigue can be seen in the Museum of Modern Art New
b
J4,
k
V7ZL
Li L
Fig 1.11: Manipulating and pacing the visitor by the arrangement of room plans, Gardner and Heller, page 131
0
York, where the visitor must always return to a broad, light hall with its view of the sculpture garden and parts of the city.
Using contrast in elements like lighting, heating and color can draw visitors to certain areas of an exhibition, or bring to their attention very simple objects which in a natural setting might be overlooked. Labels and graphics should be legible and explanations narrowed down to the most essential information.
25
Circulation and the division of spaces are two of the major ways of helping the viewer understand the information presented and of maintaining his interest and attention. At one extreme, circulation and flow can be completely controlled to determine the sequence in which the displays are seen, leaving the viewer no alternative other than to look or simply ignore the exhibit and walk on by. On the other hand, circulation can be controlled from unit to unit, but the sequence in which the displays are seen within each unit left to the viewer's choice. 26
A third possibility is free circulation. The display can be arranged
with an unobstructed view of related exhibits; they can be separated by screens which provide background for some of the exhibits; or exhibits can be placed in bays off of a main aisle.27 In the first case the organization of the entire exhibit can be seen upon entering the room. In the second there is an element of surprise provided by the screens; and in the third the exhibits cannot be seen but their organization understood when looking down the aisle. [Fig 1. 11]
Fig 1.12: Interaction of visitor with the display: A flip panel in the Hall of Biology , British Museum (Natural History) 1986, Miles, page 92
Fig 1.13: Plimoth Plantation, Briggs (eds) 1990, page 26
Coming As Closely As possible to Reality:
In museums that are consciously or deliberately devoted to education, curators and exhibit designers have discovered that people remember what they learn best under fun conditions and
by experiencing the thing exhibited as closely as possible to
reality.28
In educational exhibits emphasis has been placed on interaction of the visitor with the display and in the utilization of different modes of presentation like, three dimensional models, push buttons, computers, replicas, and flip panels. [Fig 1.121
The attitude of curators and designers is to interpret for and to help people learn, but how much should be explained or interpreted by the designers? Should visitors be left to make
their own choices and connections ?
In some history museums today there is an attempt to recreate the experience of the past. An example is Plimouth Plantation, in Plymouth Massachussets, which is a reconstruction of the original colony ,founded in 1627. Old rough-hewn and clapboarded houses have been reconstructed. Visitors can freely meander along its dirt road, entering where they will, and talking to interpreters who dress, speak and do tasks as though they were living when the village was originally founded.
[Figl.131
Another example is the Fukagawa Edo Museum, in Japan, where a section of the town of Edo (Tokyo) in the 19th Century has been reproduced, life sized. To create the feeling of spending a day in the town, the lighting is altered as though from sunrise to sunset. This is accompanied by the kinds of sounds heard throughout the day, like a rooster's crowing in the morning,
street venders calling out their wares during the day, and temple bells ringing in the evening. The sky colors extend over the river and onto the wall behind it, and draw visitors to river area which was the focal point of life in Edo during the 19th century. The buildings and the artifacts inside them look authentic but they are made of the simplest new materials. As a result visitors can freely enter and "play like" they were there in Edo29. [Fig 1.14
Fig 1.14: Fukagawa Edo Museum in Tokyo, Japan, Sumiko Enbutsu, 1987
Fig 1.15: "Amazing Chicago
Tigerman, page 322
1.3. The Children's Museum of Boston
"...where children grow up and grownups don't have to" 30 Another and most natural setting for learning has increasingly become the children's museums which have grown in popularity throughout the world since the late 1960s. 31 There are almost as many Children's museums as there are types of them, from big institutions to ad-hoc facilities. While they may vary in the age group they target or building types, most share a focus on learning and teaching by doing, and on using the surrounding environment, especially their city, as a lab.
The Children's Museum of San Diego California, the Children's Museum of Houston, Texas, and the Children's Museum of Indianapolis, Indiana, have a tradition of working together with children by involving them in the creation of exhibits, especially through a Junior Board of Advisors.3 2 A hands-on exhibit entitled "Teens Speak Out" (1988), at the Children's Museum of Indianapolis, surveyed teenagers opinions about current issues. The teenagers helped seek out the issues of concern. The visitors who were the participants entered their answers on six computer terminals in separate kiosks,one for each issue, and through instant results could compare their answers with those of their peers.33
"Amazing Chicago" an exhibit at Express Ways Children's Museum in Chicago recreated some of the city's famous buildings using 10' by 10' plywood boards painted to resemble the originals, and contained props like clothing and implements
The Children's Museum of Boston
34Like other children's museums the Boston Children's Museum has discovered the secret of how to constantly involve its audience and to encourage it to explore and to learn.
One of the main premises on which its work is based is that the function of the museum is to teach, and learning is achieved by doing and touching. But this works in two directions because the staff is also learning. They constantly observe how visitors respond and learn from them how to improve the exhibit
design.
The attitude of the design and development teams is that nothing need be fixed or permanent, for nothing is considered precious. If interesting, an exhibit might be kept for longer than originally planned. If the team observes that the exhibit is not well understood, they will change it. Often part of an exhibit will be experimentally mounted. If it works it will be developed; if not it will be scrapped. Some exhibits have been revised and remounted whenever the topic is again of interest. The staff is not afraid to take a risk.
The physical space is basically an old warehouse on what became known as Museum Wharf. It can be subdivided according to the needs of specific exhibits. Old exhibits which are usually made of simple materials, are often recycled. No barriers are placed between the visitors and the objects; everything can be touched.
Fig 1.16: Learning through familiar The displays are designed to speak for themselves and to be
topics: Bubble exhibit , Children's understood without depending on labels or interpreters. Exhibits
Museum, Boston are usually on subjects the children are close to because they are
more open to explore new concepts in familiar settings.[Fig 1.16] Many levels of learning and a variety of concepts are
incorporated. Sometimes learning is indirect, to be stored away as impressions that will be recalled when the subject is approached again by the child at a later stage.
The city in which they live is one of the most important familiar subjects to children and from its very inception the Childrens' Museum has emphasized the relationship between the museum, the children, and the city. The story of the museum, as Mr. Spock, its director in early 1960s-1980s, recalled , "... is about the city, to help people understand it and learn how to manage it and use it for their own education". 35
There is almost always something about the city at the museum. For example, "City Slice" is a section through a typical lifesized Victorian house and street in Boston. Parts of the structure, usually hidden, are revealed. The children can see a halved toilet through to the sewer pipes. The framework is exposed, showing not only the way the house is built but also the evolution of materials used. Some of the rooms are complete and furnished. Costumes are available, to help children come as close as possible to feel what it was like living in grandmother's time.36 [Fig 1.171
Fig 1.18: opposite page:: a. City Mini golf, What's News, The Children's Museum, 1991 ,
b. City Mini Golf out door exhibit,
photograph by A. Shimshoni, June 1991
An exhibit for the summer of 1991 was "the Big Dig mini-golf" which focused on themes related to changes in the city as a result . of the Central Artery/Tunnel Project and the urban environment in which the Children's Museum is located. In this exhibit the principles of indirect learning, learning in a familiar setting, and learning through entertainment are applied. The familiar setting is a 12 hole miniature golf course. To shoot the ball into the holes, they will have to go through obstacles like bridges, a construction site, Scheme Z clover leaf
exchange, a geological cut away, and vibration. 35 [Fig 1.18]
1.4. Lessons
from Museum and Exhibtion Design
Exhibitions have long been used as a tool for communication and education and have had a broad range of purposes. In their early stages, most permanent collections were in private hands and were opened to a limited, often informed, audience. The structures in which these collections were kept did not take into consideration the exhibits shown. When museums and collections were opened to a broad public and exhibitions were seen as way of convincing and selling ideas, the focus shifted to understanding the experience of the uninformed visitors. Architects and artists of the 20th century, who used the temporary settings of exhibitions to sell and to experiment with their social and artistic ideals, played a major role in shaping the thinking about exhibition design. They developed techniques to pull in visitors and help them understand the exhibitions that have become a common language in exhibition design.
Artists and architects of the De-Stijl tried to pull in the average viewers through incorporating directional and diagonal elements in the design of their exhibitions settings. Gropius lead the visitor through with curving walls and tried to help the spectators understand by subdividing the exhibition space
according to the topics presented. In history museums an attempt was made to recreate the real experience of the past. Today, the Children's Museum's staff has taken
experimentation in exhibition design and interaction of visitors with the displays much further. The museum's staff sees the planning design and mounting of exhibits as an ongoing dialogue with the visitors of the museum.
All of the examples I cited above indicate that the context in
which that objects and drawings are shown is a crucial
ingredient of exhibition experience of the visitors. By manipulating the setting a large audience with varied
backgrounds can be captured and a message can be articulated through the total experience and alerting all senses. In my design museum presented in part II, I will show in more detail how the total experience can be considered. But, first I will present issues that are raised from a major city project in Boston in which I feel that while the exhibitions has been attempted but have not been exploited to their full extent.
1
The American Heritage Dictionary of the English Language American Heritage Publishing Company, New York 1973 page 864 and page 1530
2
Hall Margaret, On Display, Lund Humphries, London, 1987,page 13
3
Hall Margaret, On Display, Lund Humphries, London, 1987, page 14
4
Luckhurst Kenneth, The Story of Exhibitions, The Studio Publications, London, 1951, page 13
5
Hall Margaret, On Display,. Lund Humphries, London, 1987, Janson H.W. A History of Art, Thames and Hudson, London, 1985, pages 478-480, 525
6
Miles, R.S. The Design of Educational Exhibits, British Museum, London, 1988, pages
3-7
7
Hall Margaret, On Display, Lund Humphries, London, 1987, page 15
8
The group was named after the journal De-Stijl founded in 1917 by Theo Van Doesburg.
10
Troy Nancy, The De-StijI Environment MIT press, 1983, page 12
11Troy Nancy, The De-Stijl Environment MIT press, 1983, page 191 12
Troy Nancy, The De-Stijl Environment MIT press, 1983, page 186
13
John Bowlt, Russian Art 1875-1975: A COllection of Essays, NY 1976, p 174, quoted in Alan C. Birnhotz "El Lissitzky & the Spectator: From Passivity to Participation", in Stephanie Barron & Maurice Tuchmar (eds) The Russian Avant-Garde 1910-1930: New perspectives, MIT Press, Cambridge, MA, 1980, page 98
14
Stephanie Barron & Maurice Tuchmar (eds) The Russian Avant-Garde MIT Press, Cambridge, MA, page 100
15Proun was a word used by Lissitzky to describe his art.
16Troy Nancy, The De-Stijl Environment, MIT press, 1983, page 124
1 7
j Stephanie Barron & Maurice Tuchmar (eds) The Russian Avant-Garde 1910-1930:
New perspectives, MIT Press, Cambridge, MA, 1980
18
Benevolo Leonardo, History of Architecture, Volume Two, The M.I.T. Cambridge, Massachusetts,1985
19
Walter Gropius, the new architecture and the bauhaus, The M.I.T. Press, Cambridge,
MA,1989, page 25, 26
20
Benevolo Leornado, History of modern architecture Volume two, The M.I.T. Press, Cambridge, MA, 1985, page 486
2 1
Miles, R.S. The Design of Educational Exhibits British Museum, London, 1988, page 7
22
Miles, R.S. The Design of Educational Exhibits British Museum, London, 1988, page 7
23Gardner, Exhibition and Display, F.W. Dodge Corporation, New York, 1960 24Gardner, Exhibition and Display, F.W. Dodge Corporation, New York, 1960 25Gardner, Exhibition and Display, F.W. Dodge Corporation, New York, 1960 26
Gardner, Exhibition and Display, F.W. Dodge Corporation, New York, 1960
2 7
Gardner, Exhibition and Display, F.W. Dodge Corporation, New York, 1960
2 8
Sumiko Enbutsu, Fukagawa Edo Museum, Fukagawa Edo Museum, 1987 and Visit to Edo Fukagawa Museum, Summer 1990
2 9Miles, R.S. The Design of Educational Exhibits, British Museum, London, 1988, page
95
3 0
The Children's museum in Indianapolis...
3 1Andrea A Garcia i Sastre Museums (Unesco papers) volume XII, 1989 3 2"Not for Adults Only" Museum News, July-August 1988
3 3The Children's Museum of Indianapolis, report number 317.925.5431, National
34
This section is mostly based on Interviews with members of design and development teams of the Children's Museum of Boston, 1990.
Chapter 2:
The Central Artery
(-93)
/
Tunnel
(I-90)
Project
The Central Artery (1-93)/Tunnel (1-90) Project is a mile stone in the urban history of Boston. The history of the project reflects a change in planning values from centralized planning to a process committed to equity, public participation and environmental quality. It also reflects that to achieve these values is not an easy task with the growing number of participants involved in the decision making process. In the following section I illustrate how ideas of different groups interplay and shape the outcomes of the project. I focus on the role of design and nature of discussion. I start with an overview of the history of the project followed by discussion on urban design visions, plans for the decade of construction, and the Community Participation Program of the Massachusetts Department of public Works.
E41
a
* * '/41. ~i*.I
~1
1~ \ m m:I;'\x.
7',-2.1 The Setting:
Fig 2.1 "Shaping the City", Holtz , page 106
Fig 2.2 opposite page a. Diagram Showing Vehicular Traffic on Atlantic Avenue, 1930 Thorough Plan, Krieger and Green 1985, page 65. b. A New Business Thoroughfare Between North
and South Stations, Metropolitan Improvements Commission, 1910,
Krieger and Green 1985, pages 64-65
Hopes for a 'New Boston'
Boston has a long tradition of bold topographical transformations. [Fig. 2.11 At the dawn of the 21st century a new
piece of land will emerge in Boston once again, when the construction of the Central Artery (1-93) /Tunnel(I-90) project will be completed. What might seem to appear in one day will be the result of efforts and thought for almost a whole century.
Already in 1910, a business thoroughfare was envisioned between North and South stations as part of a larger transportation plan. By the middle of the 1920s the alignment of the elevated Central Artery as part of an arterial web was established in an official transportation policy. Extensive statistical data gathering and projection were used for the first time in 1930 to support road building recommendations that would have paved the whole city. Finally, in the 1940s the essential role that the Artery would play as part of an inter Belt Highway was established in a comprehensive metropolitan highway plan.1 [Fig 2.21
The artery was needed to carry daily traffic in and out of Boston, to relieve surface traffic and "to break the worst traffic bottleneck in New England"2. The idea for an elevated artery resembled the familiar scene of elevated train tracks along Atlantic Avenue. From the time the thoroughfare was first conceived until the time it was actually constructed in the 1950s traffic demands expanded and a larger number of lanes was needed. The decaying city around it added hopes for a rebirth of the downtown area.3 "Sweeping through 'the artificially swollen city
Fig 2.5 below Sketch for the Central Artery ,1930 Thoroughfare Plan,
Krieger and Green, 1985, page 64
Fig. 2.4 a. (top right) Heavy traffic on the Central Artery, EIS Report, 1990.
b. (top left) Aerial view of the artery
looking toward the block between the North End, Haymarket and Downtown
Boston, Public Information Report, photograph by Peter Vanderwalker.
Fig. 2.3 Block between the North End and Haymarket during the construction
of the elevated artery, Elia, Landon, Seasholes,1989.
as it does a landscape', the highway would allow the city to become modern."4
The construction of the elevated artery coincided with growing interest in urban renewal with the aid of federal funds (made possible by the Federal Housing Act of 1949), as a way to rebuild and revitalize Boston. In the late 1950s the West End Project removed more than 3000 residents of a working class neighborhood to make way for high-rise luxury apartments, and homes in other locations were eliminated to allow construction of the Central Artery. During the 1960s, urban renewal was accelerated and large areas of downtown Boston including Government Center, Faneuil Hall and the waterfront area were developed. All of these projects reflected the willingness at that time to dislocate populations in order to achieve the goal of a
"New Boston".5 [Fig 2.31
Much has changed in Boston since the elevated Artery was constructed. The downtown area has grown and thrived. The restoration of the waterfront in the 1960s attempted to make way for thousands of workers, residents, and tourists to walk to the sea.6 But, the traffic problems remained the same. Traffic volumes on the Central Artery are more than double the intended capacity. The accident rate is approximately twice the nationwide average.7 In the 1990s the Central Artery has been referred to as the "...busiest and most congested highway in all America...".8 [Fig. 2. 4]
Unsolved traffic problems and bitter memories of homes taken during the construction of the Central Artery and urban renewal projects associated with it changed the image of the structure. The elevated artery that was once at the center of hopes, as reflected in the way it was rendered [Fig 2.5 ], became by the 1990s
a "scar", a '"tear", a "visual intrusion" and a "monument to governmental insensitivity to urban neighborhoods".9
Contrary to the centralized planning of the elevated artery and urban renewal projects in the sixties, transportation planning in the early seventies, in the words of Alan Alsthuler, the Chairman of Boston Transportation Public Review at that time, became committed "...to develop transportation plans for the region by means 'participatory', yet 'decisive' " and "...to equity, and linking transportation problems with non-transportation issues such as jobs, housing, environment and community life."10
Representatives of a wide range of concerned citizens' groups,
including, construction and environment, the city, and
neighborhoods, were brought to one table to discuss the future of various projects of the region, and it was in this setting that the depression of the artery was first conceived. It symbolized the possibility of reaching a common ground between pro and anti highway interest groups and it "...served as the possibility for an image of the rise of a new, human era of transportation development over an old, mechanistic one". 11
The depression of the Central Artery meant years of planning ahead, and about a decade of construction through the heart of Boston. The project would yield about 40 acres of freed land stretching from Charlestown in the north to just south of Southhampton Street and from Harrison Avenue in the west to Logan Airport and route 1A in the east in addition to 3.7 miles of tunnel and 2.3 miles of bridges.12 The project could affect almost every one living or working in or near Boston.
At the time of the conception of depressing the Central Artery it was evident that to achieve the overarching commitments to participation, equity, and to link transportation problems with non-transportation problems would not be an easy task. The increasing number of players and the potentially affected groups brought with them worlds of memories, expertise, personal and professional values and aspirations. The idea of depressing the artery was first raised in the Boston Public Transportation Review advisory committee but was left for further study after pro highway groups and anti highway groups could not reach a common agreement.13
Ten years passed before the idea of depressing the artery gained momentum and its necessity to meet traffic demands was established in 1983.14 By the early 1980s any physical change in the environment had to comply with extensive environmental requirements and neighborhoods increasingly were empowered in decision making. The participatory process has become not only a value but a necessity as well.
The challenges, as they have been publicly expressed throughout the 80s, were manifold. For engineers it is a challenge to design the underground artery in the landfill soil of Boston. For traffic planners it is a challenge to finally provide a solution for the ongoing traffic problems. For the Boston Redevelopment Authority (BRA) representing the city, the project is "a challenge to design a large piece of the city in a comprehensive and comprehensible way"15, it is a chance to correct "brutal highway and urban renewal mistakes"16, to re-knit the city17 and a chance to redirect growth.1 8 For designers, according to Central Artery Task Force of the Boston Society of Architects (BSA) it is a challenge to create a vision of the future of the cityscape "so that highway designers of today can provide for the allowance of that
city scape vision of tomorrow."19 For neighborhoods along the artery it is a chance to expand boundaries and provide ongoing needs and facilities.
In the following sections I look at how ideas of different groups interplay focusing on the nature of discussions and the role of design. I will concentrate on three different aspects of the project the urban design visions, the attitudes towards the decade of construction of the Central Artery Project, and the community participation program of the Massachusetts Department of public Works (MDPW).
"The
future
isn't what it used to be"
2.2 The "27 Acre Opportunity"
What is the Vision ?
The development of the surface land that will be created by the depression of the Central Artery will only begin in the first decade of of the 21 century. This might seem far down the road, but decisions made in this century are shaping the nature of development.
One of the main factors that can shape the nature of development is its close relationship to the design of the tunnel box of the depressed artery. The strength of the box determines how many stories can go on the surface and the location of the ramps leading to and from it will influence the shape and size of the parcel made available for development. The two major players in implementing the project are the Massachusetts Department of Public Works (MDPW) focusing on the design of the depressed artery, and Boston Redevelopment Authority
(BRA), focusing on the rezoning of the downtown area. Even
though the major focus of each is different their actions are closely tied together.
Many ideas have been suggested for the development of the surface land, but only those schemes which confined to the technological constraints were publicly acknowledged as poles for discussion. This section is concerned with four main ones that as I will show bellow were narrowed down to one plan the Boston 2000 Plan prepared by the BRA. The four schemes are plan created by the BRA, Ricardo Bofill, and Alex Krieger consultant for the BRA, and a scheme developed voluntarily by the Central Artery Task Force of Boston Society of Architects.
Fig 2.6 BRA 1987 Plan for development, image taken from the BRA plan Boston
2000
I start with describing the four schemes as they have tried to
capture the imaginatin of the public, and then I compare them and go into more detail on the process in which they were made to reflect on the nature of discussion.
The BRA 1987 Plan:
"'The 21st Century Emerald Necklace"
The plan builds on the 19th century theories and work of Frederick Law Olmsted who believed in the civilizing virtues of urban open space, and advocated an integrated metropolitan wide park network to insure that a rapidly expanding city remains liveable.The plan is comprised of a unified system of interconnected parks, together with a development program emphasizing new housing. For the BRA, the goal of the West End days to restore the Boston's economy through development of downtown has been completed successfully. Iow the BRA's goal is to redirect growth to less developed locations and its larger vision is "...to redefine people's experience of the downtown."2 0 A system of interconnected parks will create a link between the diverse neighborhoods both visually and socially. A park system will enhance the unique character of each district and at the same time will provide a setting for Bostonians from different neighborhoods to meet and interact. The BRA plan envisioned a Floor Area Ratio of 1.0 and a ratio of total development to each square foot of open space. More than70 percent of the total land area would be preserved for open
