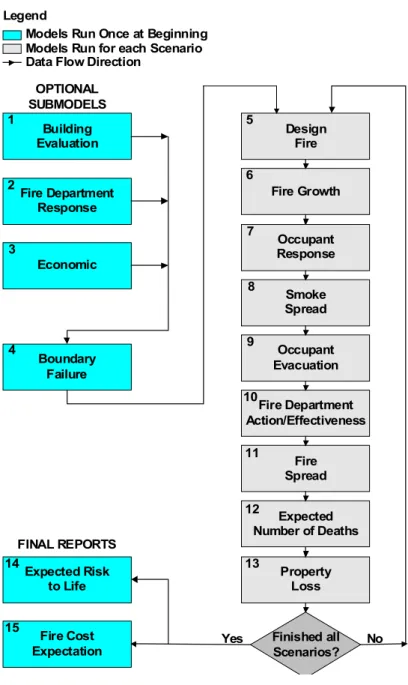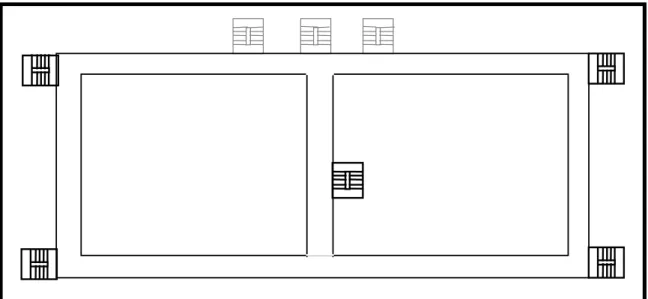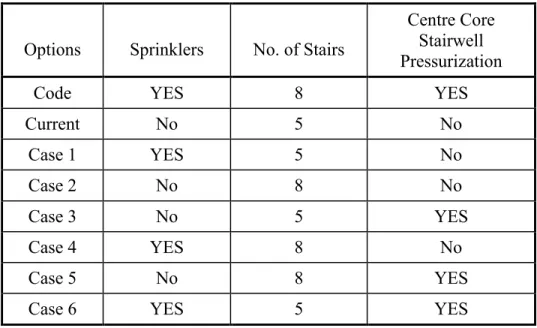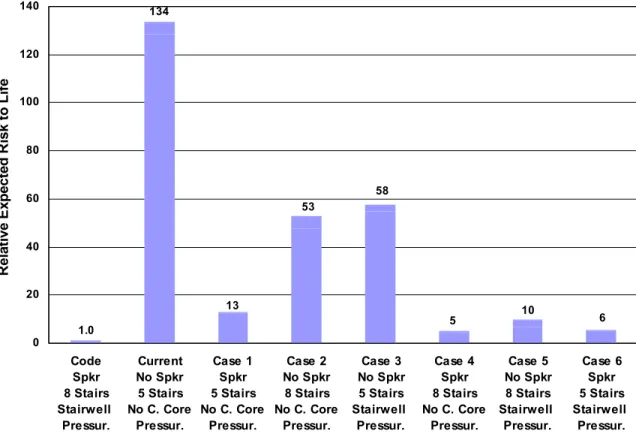READ THESE TERMS AND CONDITIONS CAREFULLY BEFORE USING THIS WEBSITE.
https://nrc-publications.canada.ca/eng/copyright
Vous avez des questions? Nous pouvons vous aider. Pour communiquer directement avec un auteur, consultez la
première page de la revue dans laquelle son article a été publié afin de trouver ses coordonnées. Si vous n’arrivez pas à les repérer, communiquez avec nous à PublicationsArchive-ArchivesPublications@nrc-cnrc.gc.ca.
Questions? Contact the NRC Publications Archive team at
PublicationsArchive-ArchivesPublications@nrc-cnrc.gc.ca. If you wish to email the authors directly, please see the first page of the publication for their contact information.
NRC Publications Archive
Archives des publications du CNRC
This publication could be one of several versions: author’s original, accepted manuscript or the publisher’s version. / La version de cette publication peut être l’une des suivantes : la version prépublication de l’auteur, la version acceptée du manuscrit ou la version de l’éditeur.
Access and use of this website and the material on it are subject to the Terms and Conditions set forth at
FiRECAM<TM> : an equivalency and performance-compliance tool for cost-effective fire safety design
Bénichou, N.; Yung, D. T.
https://publications-cnrc.canada.ca/fra/droits
L’accès à ce site Web et l’utilisation de son contenu sont assujettis aux conditions présentées dans le site LISEZ CES CONDITIONS ATTENTIVEMENT AVANT D’UTILISER CE SITE WEB.
NRC Publications Record / Notice d'Archives des publications de CNRC: https://nrc-publications.canada.ca/eng/view/object/?id=ad528fdc-6105-48c2-9f9a-9499b6fada11 https://publications-cnrc.canada.ca/fra/voir/objet/?id=ad528fdc-6105-48c2-9f9a-9499b6fada11
FiRECAM <TM>: an equivalency and performance-compliance tool for cost-effective fire safety design
Benichou, N.; Yung, D.T.
A version of this paper is published in / Une version de ce document se trouve dans : International Conference on Engineered Fire Protection Design, San Francisco, June
11-15, 2001, pp. 315-323
www.nrc.ca/irc/ircpubs
FiRECAM™: An Equivalency and Performance-Compliance Tool for
Cost-Effective Fire Safety Design
Noureddine Benichou and David Yung Fire Risk Management Program National Research Council of Canada
Ottawa, Canada K1A 0R6
ABSTRACT
Many countries in the world, including Canada, are moving towards the more flexible performance-based building regulations and away from the present restrictive prescription-based regulations. Performance-based regulations allow the designers and building officials the freedom to come up with innovative designs that will provide a level of safety that satisfies the objectives established by the regulations. Such innovative designs often lead to lower fire protection costs. The implementation of performance-based building regulations can be facilitated by the development of engineering tools that can help assess the overall fire safety performance of a building. This paper presents a fire risk assessment model, FiRECAM™, which can be used as an equivalency and a performance-compliance design tool for cost-effective fire safety. The paper also describes a case study using this tool as well as the evaluation and deployment plans for the tool.
INTRODUCTION - SUPPORT TO PERFORMANCE-BASED CODES
To support the introduction of performance-based codes, many research organizations around the world are developing computer models that can help designers predict how fire and smoke develop in a compartment and spread to other compartments in a building [1]. These models include both field and zone models. The field models divide a compartment into many cells and compute, using computational fluid dynamics (CFD), the thermal and flow conditions in each cell. These models provide detailed information in a compartment but are computationally intensive and require a lot of computer time even with the fastest computers. An example of the field models is the JASMINE model that was developed by the Fire Research Station in the U.K. [2].
Different from the field models, the zone models divide a fire compartment into a number of characteristic zones, such as the upper hot layer, the lower cold layer, the fire plume and the compartment boundary. The conditions in each zone are modelled separately and then linked together through fluid dynamics and heat transfer equations. This approach simplifies the intensity of computation and allows previously developed models, such as plume models or ceiling jet models, to be applied. A notable model of this type is the CFAST model that was developed by the National Institute of Standards and Technology (NIST) in the U.S. [3].
Other more comprehensive models that predict not only the fire and smoke spread in a building, but also the expected risk to life of the occupants, are also being developed. These risk
assessment models combine the interaction of fire growth, smoke spread, occupant response and evacuation, and fire department response to assess the expected risk to life of the occupants. Three such models that are being developed are the CESARE-RISK [4] that is being developed at the Victoria University of Technology in Australia and FiRECAM™ [5] and FIERAsystem [6] at the National Research Council of Canada (NRC).
In this paper, the computer fire risk-cost assessment model, FiRECAM™, which is being developed at NRC, is briefly described. Then, as an example, FiRECAM™ is used to show how the fire safety performance of various design options of an 8-storey Canadian provincial court building can be assessed. The architectural layout of the building and the characteristics of the occupants are described. The results of the assessment of the safety levels, provided to the occupants by the various fire safety design options, are then shown and discussed. Finally, the evaluation and deployment plans of FiRECAM™ are presented to show how this tool can be evaluated and used by the fire community.
NRC’s RISK ASSESSMENT MODEL - FIRECAM™
One of the areas in which the Fire Risk Management Program of NRC is heavily involved in is the development of computer fire models that can be used to evaluate the fire protection systems in buildings. This section describes the fire risk assessment model, FiRECAM™, a computer model, which can be used in the design of office and apartment buildings.
Description of FiRECAM™
To provide a tool that can assess the overall fire safety performance of a building, NRC is developing a computer fire risk-cost assessment model called FiRECAM™ (Fire Risk Evaluation and Cost Assessment Model). A flowchart of FiRECAM™ is shown in Figure 1. The model can assess both the expected risks to life of the occupants in a building, as well as the expected costs of fire protection and fire losses in the building. The separation of life risks and protection costs in FiRECAM™ avoids the difficulty of assigning a monetary value to human life and allows the comparison of risks and costs, separately. The expected risks to life (ERL) value can be used for performance compliance (performance-based codes) or code equivalency consideration (prescriptive-based codes), whereas the expected costs of fire value can be used for cost-effectiveness considerations. Therefore, the model can be used to identify cost-effective fire safety designs that provide a level of safety that is required by the code (performance-based code), or alternative designs that provide a level of safety that is equivalent to that of a code-compliant design (prescription-based code). The model is being developed in partnership with the Public Works and Government Services Canada (PWGSC) and the Department of National Defence Canada (DND).
Economic Legend
Models Run Once at Beginning Models Run for each Scenario Data Flow Direction
Design Fire Building Evaluation Fire Department Response Fire Growth Fire Department Action/Effectiveness Boundary Failure Fire Spread Expected Number of Deaths OPTIONAL SUBMODELS Occupant Response Smoke Spread Occupant Evacuation Property Loss Finished all Scenarios? No Yes FINAL REPORTS Expected Risk to Life Fire Cost Expectation 1 2 3 4 5 6 14 15 7 8 9 10 11 13 12
Figure 1: FiRECAM™ flowchart
To undertake the evaluation of fire risks and losses, FiRECAM™ simulates the ignition of a fire in various locations in a building, the development of the fire, smoke and fire spread, occupant response and evacuation, and fire department response. These calculations are performed by a number of submodels interacting with each other. There are nine submodels that are run repeatedly in a loop to obtain the expected risk to life values and the expected fire losses from a set of probable fire scenarios that may occur in a building. The computer model also includes three optional submodels that can be run if the building fire characteristics and fire department response are not considered typical or if fire costs are required. One submodel is run only once to obtain the failure probability values of boundary elements. FiRECAM™ is a comprehensive model that includes the probability of fire spread in a building, the response of the fire
department and the estimate of fire costs, in addition to the typical modelling of fire growth, smoke spread and human response and evacuation.
FiRECAM™ uses statistical data to predict the probability of occurrence of fire scenarios, such as the type of fire that may occur or the reliability of fire detectors. Mathematical models are used to predict the time-dependent development of fire scenarios, such as the development and spread of a fire and the evacuation of occupants in a building. The life hazard posed to the occupants by a fire scenario is calculated based on how quickly the fire develops and how quickly the occupants evacuate the building for that scenario. The life hazard calculated for a scenario multiplied by the probability of that scenario gives the risk to life from that scenario. The overall expected risk to life to the occupants is the cumulative sum of all risks from all probable fire scenarios that may occur in a building. Similarly, the overall expected fire cost is the sum of fire protection costs (both capital and maintenance) and the cumulative sum of all fire losses from all probable fire scenarios in a building.
In FiRECAM™, due to the complexity of fire phenomena and human behaviour, certain conservative assumptions and approximations are made in the mathematical modelling. In addition, not all aspects of the model have been fully verified by full-scale fire experiments or actual fire experience. Only some of the sub-models have been verified by experiments or statistical data (Beck et al [7], Yung and Ryan [8], Hokugo et al. [9]). As a result, the predictions made by the model, at the present time, can only be considered as conservative and approximate. Until the model is fully verified, the model should not be used for absolute assessment of life risks and protection costs. For comparative assessment of life risks and protection costs, and for the selection of cost-effective fire safety designs, the model is currently considered to be sufficient. In addition, as in many computer models, the model uses certain input parameters to describe the characteristics of various fire safety designs. These include the fire resistance rating of boundary elements, the reliability of alarms and sprinklers, the probability of doors being open or closed and the response time of fire departments. The sensitivity of these parameters on the predicted risks has been checked and found to be reasonable (Hadjisophocleous and Yung [10]).
CASE STUDY USING FIRECAM™
Recently, FiRECAM™ was used to assess the fire safety performance of an 8-storey Canadian provincial court building. The existing fire protection systems in this building were being re-evaluated to see how they could be upgraded to meet the current building code requirements.
The building has a typical floor area of approximately 3,100 m2, with the 7th and 8th floors having
smaller floor plates. The building also has two basement levels that are used for underground parking. Currently, the building does not have the required sprinkler protection, except in the
basement levels and on the 7th and 8th floors. The building also does not have the required
number of exit stairwells. In addition, the central core of the building has an open escalator that
runs from the ground floor to the 6th floor, which allows smoke to spread easily among these
floors in case of a fire. Figure 2 shows the layout of the stairwells. There are 4 existing corner stairwells and one centre stairwell. In the model, the single centre core stairwell was used to represent the combination of the existing centre core escalator and the stairwell. The 3 stairwells on the side of the building represent proposed new stairwells to meet the exit requirement.
One of the difficulties with this building is that it has a heavy schedule of court proceedings and therefore any upgrade work needs to be carefully planned so as to minimize the impact on these proceedings. In addition, the building structure has asbestos insulation, which makes it difficult to retrofit a new sprinkler system.
Figure 2. Layout of the existing 5 stairwells (solid line) and the proposed 3 new stairwells (dotted line).
The objective of this study was to provide an assessment of the reduction of risk to life of upgrades to sprinkler protection, additional stairwells and/or centre core smoke control for such a court building either individually or in combination. This allows the owners and fire consultants to plan their upgrade work in stages, in case not all of the upgrade requirements can be carried out at the same time. The results of the assessment would help them to determine which requirements to do first and which can provide the highest reduction in risk without causing major inconvenience in the use of the building. The remaining requirements could be completed later. Table 1 shows the options that were assessed, which included the code-compliant option, the current option (existing fire protection system) and six other cases of individual and combination upgrades of sprinkler protection, additional stairwells and centre core smoke control.
Table 1. Fire safety design options for the court building
Options Sprinklers No. of Stairs
Centre Core Stairwell Pressurization
Code YES 8 YES
Current No 5 No Case 1 YES 5 No Case 2 No 8 No Case 3 No 5 YES Case 4 YES 8 No Case 5 No 8 YES
Case 6 YES 5 YES
The expected risk to life predicted for the 8 options, normalized by the Code Option for relative comparisons, is plotted in Figure 3. The Code Option is the code-compliant option, which has a relative expected risk to life value of 1.
The Current Option has a high relative risk value of 134, when compared to the Code Option. This is because the Current Option has no sprinkler protection, only 5 stairwells and a high probability of smoke spread through the centre core.
Cases 1 to 3 represent different improvements to the Current Option. Case 1 lowers the relative risk value to 13 with the installation of sprinkler protection. Case 2 lowers the relative risk value to 53 with the construction of 3 more stairwells. Case 3 lowers the relative risk value to 58 with the addition of the centre core stairwell pressurization.
Cases 4 to 6 represent further improvements to the Current Option with various combinations of Cases 1, 2, and 3. Case 4 lowers the relative risk value to 5 with the installation of sprinkler protection and the construction of 3 more stairwells. Case 5 lowers the relative risk value to 10 with the construction of 3 more stairwells and the addition of the centre core stairwell pressurization. Case 6 lowers the relative risk value to 6 with the installation of sprinkler protection and the addition of the centre core stairwell pressurization.
6 10 5 58 53 13 1.0 134 0 20 40 60 80 100 120 140 Code Spkr 8 Stairs Stairwell Pressur. Current No Spkr 5 Stairs No C. Core Pressur. Case 1 Spkr 5 Stairs No C. Core Pressur. Case 2 No Spkr 8 Stairs No C. Core Pressur. Case 3 No Spkr 5 Stairs Stairwell Pressur. Case 4 Spkr 8 Stairs No C. Core Pressur. Case 5 No Spkr 8 Stairs Stairwell Pressur. Case 6 Spkr 5 Stairs Stairwell Pressur. R e lat ive E xp ec ted R isk t o L if e
Figure 3. Relative expected risk to life values for the 8 design options for the court building. The values have been normalized by that of the code-compliant option.
EVALUATION AND DEPLOYMENT OF FIRECAM™
FiRECAMTM can support the introduction of the performance-/objective-based codes, being
developed in Canada and around the world, by assisting fire safety engineers and building officials in evaluating building fire protection systems, and in determining whether a selected design satisfies a set of established objectives. However, in order to facilitate the acceptance of
FiRECAMTM by the fire safety engineers and building officials, the model has had to go through
an evaluation process by members of the fire community.
To evaluate FiRECAM™, PWGSC, in collaboration with NRC, has formed a number of task groups across Canada during the past three years. Groups were formed in Halifax, Montreal, Ottawa, Toronto, Winnipeg, Edmonton and Vancouver. Each task group consisted of PWGSC regional staff, fire consultants, and building and fire department officials. Task group members were provided with the computer program as well as the necessary training, education and guidance. They learned how to apply the model, as a fire safety assessment tool, to buildings, interpret its results and understand its capabilities and limitations. The objectives of the
evaluation were: a) to assess FiRECAMTM in order to determine whether its predictions were
comments and recommendations for improving FiRECAMTM, if there were any areas requiring improvement.
Real and fictitious case buildings were used in the exercise and numerous runs were conducted. For each building, a base fire safety design case was established, then one fire safety design parameter was changed at a time to determine the impact. In later runs, multiple parameters were changed to determine the impact of trade-offs and additions. After each run, the members presented and discussed their results. At the end, they concluded that the predictions by the model were, in general, acceptable and reasonable. For example, the addition of sprinkler or smoke detection systems significantly lowered the ERL. In a few situations, when the results differed from users’ expectations, these differences were discussed and resolved, an important step in gaining the confidence of users and, ultimately, their acceptance and adoption of this program. For instance, an increase in fire resistance rating or the addition of a heat detection system shows only a slight decrease in the ERL. Feedback gained from this comprehensive evaluation process also led to improvements in the computer program. The details of the evaluation process are being documented by PWSGC.
Following the evaluation of FiRECAM™ through PWGSC's task groups, NRC plans to release FiRECAM™ by the end of 2001. This target date is set to allow sufficient time to fix bugs that may be identified through the current evaluation by PWGSC through 2001. The executable module, the user's manual and the system model document will be available. Other reference material can be obtained from NRC Publications.
SUMMARY AND CONCLUSIONS
FiRECAM™ was presented as a tool that can be used for assessing the impact on life safety and for evaluating equivalency and performance-based design. In this paper, FiRECAM™ was used to show how the impact of different fire safety design options on life safety could be assessed. An 8-storey building was used to demonstrate how the model works. Based on the results of the analysis, it was shown that the designer could choose the option that provides high safety with low cost. In addition, the evaluation and deployment plans of this tool are underway and soon it will be available to designers to use.
ACKNOWLEDGEMENTS
FiRECAM was developed in partnership with Public Works and Government Services Canada and the Department of National Defence.
REFERENCES
1. Friedman, R., "An International Survey of Computer Models for Fire and Smoke", J. of Fire Protection Engineering, Vol.4, No.3, 1992, pp.81-92.
2. Kumar, S., Cox, G., and Gupta, A. K., "Effects of Thermal Radiation on the Fluid Dynamics
of Compartment Fires", Proceedings of the 3rd International Symposium on Fire Safety
Science, Edinburgh, Scotland, July 8-12, 1991, pp.345-354.
3. Peacock, R. D., et al, "CFAST, the Consolidated Model of Fire Growth and Smoke Transport", Technical Note 1299, National Institute of Standards and Technology, Gaithersburg, Maryland, February 1993.
4. Beck, V. R., "CESARE-RISK: A Tool for Performance-Based Fire Engineering Design",
Proceedings of 2nd International Conference on Performance-Based Codes and Fire Safety
Design Methods", Maui, Hawaii, May 3-9, 1998, pp.319-330.
5. Yung, D., Hadjisophocleous, G. V., and Proulx, G., "A Description of the Probabilistic and Deterministic Modelling Used in FiRECAM™", International J. on Engineering Performance-Based Fire Codes, Vol.1, No.1, 1999, pp.18-26
6. Hadjisophocleous, G. V., Torvi, D. A., Fu, Z., and Yager B., "FIERAsystem: A Computer
Model for Fire Evaluation and Risk Assessment", Proceedings of OMAE99, 18th
International Conference on Offshore Mechanics and Arctic Engineering, OMAE99/S&R-6016, 1999, St. Johns, Newfoundland.
7. Beck, V. R., Yung, D., He, Y. and Sumathipala, K., "Experimental validation of a fire growth model", Interflam '96, Cambridge, England, March 26-28, 1996, pp. 653-662.
8. Yung, D. and Ryan, J., "Full-scale fire tests to validate NRC's fire growth model - open office arrangement", IRC Internal Report No. 717, National Research Council Canada, Ottawa, Canada, June 1996.
9. Hokugo, A., Yung, D. and Hadjisophocleous, G.V., "Experiments to validate the NRCC smoke movement model for fire risk-cost assessment", Proceedings of the 4th International Symposium on Fire Safety Science, Ottawa, Canada, July 13-17, 1994, pp. 805-815.
10. Hadjisophocleous, G.V. and Yung, D., "Parametric study of the NRCC fire risk-cost assessment model for apartment and office buildings", Proceedings of the 4th International Symposium on Fire Safety Science, Ottawa, Canada, July 13-17, 1994, pp. 829-840.



