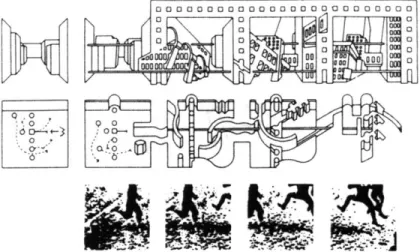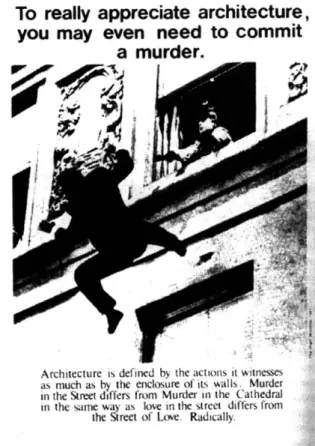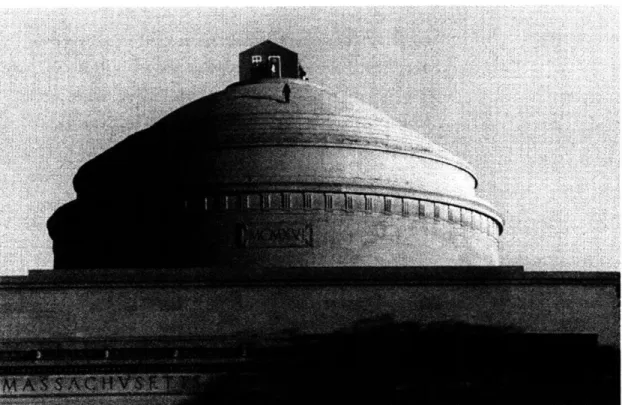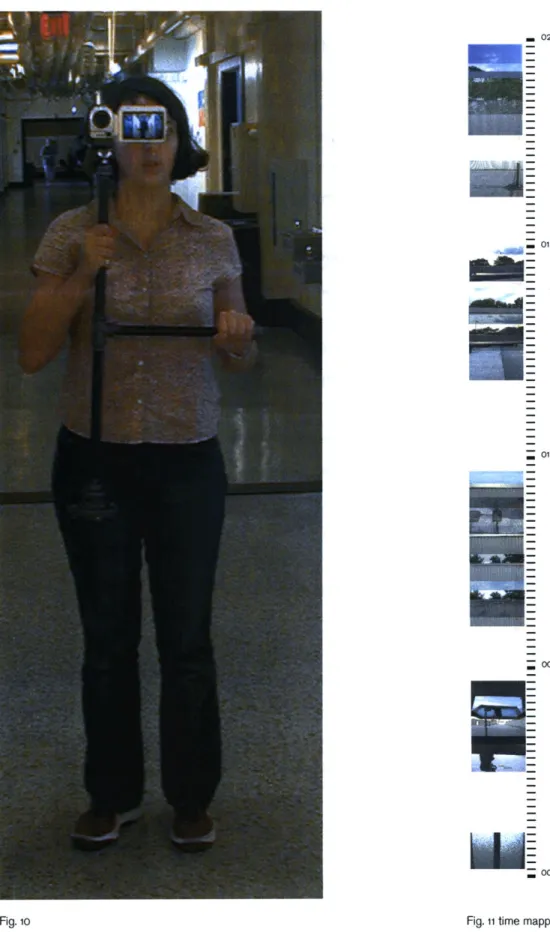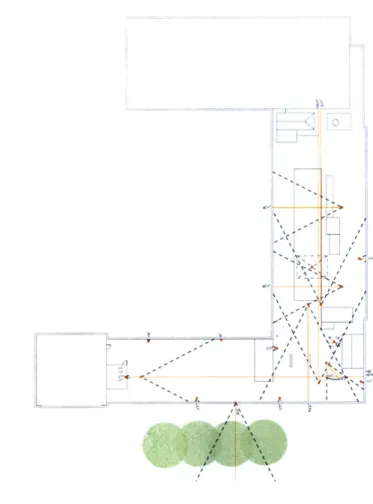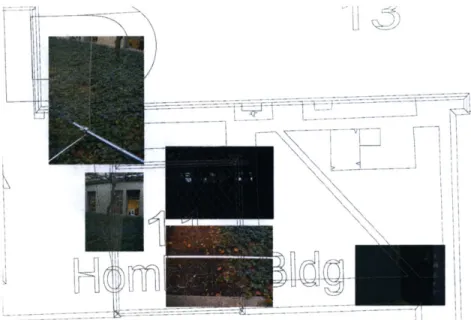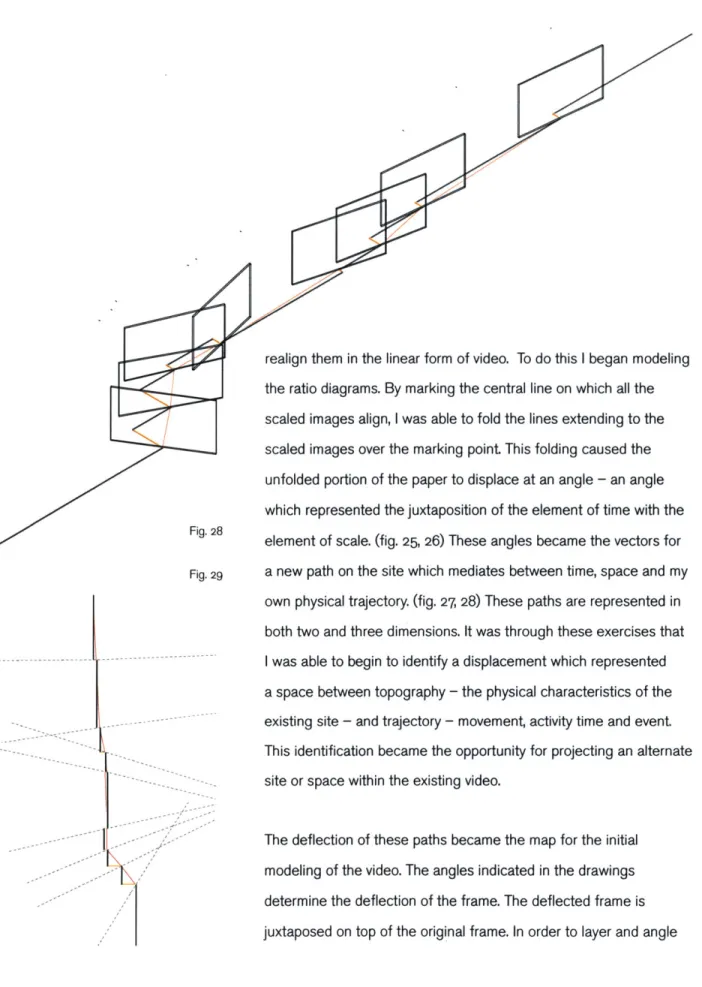Edited Trajectories
by Aliki HasiotisB.A. Art History and Architectural History (1997) Wesleyan University, Middletown, CT. Submitted to the Department of Architecture in Partial Fulfillment of the Requirements for the
Degree of Master of Architetcure at The Massachusetts Institute of Technology
February 2004 Signature of Author: Certified by: Certified by: Accepted by: Aliki Hasiotis
Department of Architecture, January 16, 2004
Mark Jazombek
Associate Professor in the History of Architecture Thesis Supervisor
J. eejin Yoof
Assistant Professor of Architecture Thesis Supervisor
Bill Hubbard, Jr.
Adjunct Associate Professor of Architecture
Chairman, Department Committee on Graduate Students
C 2004 Aliki Hasiotis. All rights Reserved. The author hereby grants to MIT permission to reproduce and to distribute publicly paper and electronic copies of this thesis document in whole or part.
MAS SCHUSiEl s INO Ti OF TECHNOLOGY1
FEB 2 7 2004
ROTCH
Thesis Advisors: Mark Jarzombek J. Meejin Yoon Thesis Readers: Shayne O'Neill Antonio Muntadas 2
Document Services
Room 14-0551 77 Massachusetts Avenue Cambridge, MA 02139 Ph: 617.253.2800 Email: docs@mit.edu http://libraries.mit.edu/docsDISCLAIMER NOTICE
The accompanying media item for this thesis is available in the
MIT Libraries or Institute Archives.
Edited Trajectories
by Aliki Hasiotis
Submitted to the Department of Architecture on January
16, 2004in
Partial Fulfillment of the Requirements of the Degree of Master of
Architecture at The Massachusetts Institute of Technology.
ABSTRACT
In every art and every discovery, experience has
always preceded precepts. In the course of time,
a method has been assigned to the practice of
invention.
Carlo Goldoni
Edited Trajectories is an exploration into the immaterial components
of architecture - time and space - in search of the architectonic
event This research is constructed around an exploration of little
known, neglected and marginal spaces on the MIT campus. This
trajectory was recorded and edited in the medium of digital video and
subsequently mapped in relation to time and orthographic projections
of space.
The result is the isolation of three "spatial events" - temporal
interventions in videographic form that mediate between physical site
(topography) and performance of site (trajectory) and which could
serve as the foundation for architectural design. These interventions
were achieved through graphic transcription and physical modeling
and ultimately translated back into the medium of video. The goal of
this research is to investigate the possibilities of video as a temporal
and subjective method of space making.
Thesis Advisor: Mark Jarzombek
Title: Associate Professor in the History of Architecture
*anThesis
Advisor: J. Meejin Yoon
L John Black (Ne ,ok:
Title: Assistant Professor of Architecture
Edited Trajectories
event
1:
something that happens: occurrence
2
: a noteworthy happening
3:
the fundamental entity of observed physical
reality represented by a point designated by
three coordinates of place and one of time in
the space-time continuum postulated by the
theory of relativity
4 : a subset of the possible outcomes of an experiment
The term "event" is often used in the discourse of architecture.
Defined by numerous architects and theorists variously, its actual
meaning is somewhat ambiguous. The concept of the architectural
event, or any event, is inextricably linked to the notion of time. In
a contemporary culture where a stable and fixed notion of time
has been forever altered by the presence of technologies, the
architectural event has been the subject of much study.
The seminal definition of the architectural event was put forth
by architect Bernard Tschumi in the Manahattan Transcripts of
1981 (fig.
1).
The transcripts are a series of architectural drawings
intended to notate
"things"
conventionally removed from architectural
representation. The drawings are mappings of photographs of the
city. Tschumi described the transcripts as documentation of the
"complex relationship between spaces and their use; between the
set and the script; between 'type' and 'program'; between objects and
events. Their explicit purpose has to do with the twentieth
century-city.1
3L_ i
moeetashm prdcdasre fwrskona
o 0
000100 oo
o 70
Fig. Bernard Tschumi, MANHATTAN TRANSCRIPTS, 1981.
Prior to the transcripts and strongly influenced by the Situationist movement, Tschumi produced a series of works known as Advertisements for Architecture (1975) (fig. 2). These earliest
indications of Tschumi's fascination with the event advocate a radical relationship between architecture and subjects that transgressed modernist definition. In contrast to conventional architectural representations, the advertisements glorified architecture at it most unseemly. An image of Le Corbusier's Villa Savoye ruined by time is accompanied by the caption:
Sensuality has been known to overcome even the most rational of buildings: Architecture is the
ultimate erotic act. Carry it to excess and it will reveal both the traces of reason and the sensual experience of space. Simultaneously.
In another, an image of a man being pushed out of a window to his death reads:
To really appreciate architecture,
you may even need to commit
a murder.
'%
I1t?
Architecture is defined by the actions It witnesses as much as by the enclosure of its walis. Murder in the Street differs from Murder in the Cathedral in the same way as kwe in the street differs from
the Street of Love. Radically.
Fig. 2 Bernard Tschumi, ADVERTISEMENTS FOR ARCHITECTURE, 1981.
To really appreciate architecture, you may even need to commit a murder: Architecture is defined
by the actions it witnesses as much as by the
enclosure of its walls. Murder in the Street differs from Murder in the Cathedral in the same way love in the street differs from the Street of Love. Radically.
Tschumi's occupation with the architectural event manifested itself in what is considered Deconstuctivist architecture whereby ideas of the fragmentation, fissure and disconnection of contemporary time and culture are articulated formally and compositionally in built works of architecture. Despite Tschumi's seminal work related to the concept
Guy Debord, "The Theory of the Derive", The Situationist Anthology (Berkeley: The Bureau of Public Secrets, 1981)
50.
Guy Debord, Introduction to a Theory of Urban Geography", The Situationist Anthology, 7.
Debord g.
Debord 13-14.
The Institute was relocated to Cambridge between 19og
and 1916 from its original site in Boston's Back Bay.
of the architectural event, he chose not to pursue the performative aspects of the experimental suggestions of the Situationist movement or the radical provocations of his Advertisements for Architecture. Central to the methods practiced by the Situationists was the performative "derive", which literally means to 'drift' and let oneself be drawn through the urban landscape "by the attractions of the terrains and the encounters they find there"4. The group was interested in their own concept of "psychogeography" - a city or urban landscape from the perspective of the subject Thus one's concept of the urban fabric was highly subjective, individualized and predicated on daily rituals and habits within the city. These patterns would form what Guy Debord described as, "a renovated cartography"5 which would serve as the foundation of a new kind of architecture. The creative process or "creations of situations" associated with these actions was described as "detournement":
The mutual interference of two worlds of feeling, or the bringing together of two independent expressions [which] supersedes the original elements and produces a synthetic organization of greater efficacy. Anything can be used.6
Debord described the ultimate goal of detournement which relies heavily on the imaginative potential and participation of the subject:
Finally, when we have got to the stage of
constructing situations, the ultimate goal of all our activity, it will be open to everyone to detourn entire situations by deliberately changing this or that determinant condition of them.7
My selection of the MIT campus as site for this project is related to
this concept of psychogeography. For one, it is possible to conceive of the campus of Massachusetts Institute of Technology as a city in itself. MIT's original Cambridge campus8consisted of a small
L9b Lat A
>
k--.r
Memorial Drive Fig. 3 Map of MITs underground access tunnels
cluster of buildings including the Infinite Corridor, Walker Memorial, Alumni and Senior House Dormitories, the President's House, the Saxon Tennis Courts and a campus green now known as Eastman and McDermott courts. In subsequent years, this original campus has been added to and within to form a dense, low-rise carpet of campus buildings connected by a series of paths, outdoor spaces and a vast network of underground tunnels. MIT's campus has been planned with the needs of the laboratory in mind: it is a network of highly flexible, functional spaces. This building strategy has served the practical needs of the institute well. The original campus designed by Welles Bosworth is still the central core of the campus with John Ripley Freeman's9 Infinite Corridor as its centerpiece.0 Its high ceilings and large, flexible spaces work equally as well as laboratories and as administrative offices. The overwhelming majority of public spaces on campus are very similar - wide hallways flanked
by double loaded corridors capped with exits or staircases. In fact,
so similar and numerous are the spaces and buildings at MIT that they are not named, but efficiently numbered.
John Ripley Freeman
(1855-1932) graduated from MIT in
1876. Considered one of the
preeminent civil engineers in the US, he was president and owner of Massachusetts Mutual Fire Insurance Co. as well as a member of the MIT Corporation. In the early stages of the design for the new Cambridge camIpus,
it was Freeman who performed a critical reassessment of the spatial needs of the Institute
in 1912. See Mark Jarzombek,
Bosworth's MIT (unpublished m anus cript).
TF. Peterson, NIhtwork (Cambridge, MA: MIT Press. 2003) 4.
Despite MIT's functionally derived campus, MIT students engage their physical surroundings with recreational zeal. MIT students have long appropriated unusual and unexpected spaces on the campus for activities such as elaborate role playing games, scavenger hunts, performances and explorations. The physical character of hallways, classrooms and infrastructural spaces are transformed into medieval courts, assassin's hideouts, full-scale game boards and square dance halls during both organized and impromptu events. A particular activity which engages the physical campus alternatively to its planned use is the long standing campus tradition of "hacking". Before it's present day usage in reference to computer "hacking" the term "hack" was widely used at MIT in the early fifties to describe any activity undertaken to avoid studying - including wasting time, playing cards, talking to friends or going out socially. In the late sixties and seventies the term hack came to refer to a very specific range of activities that "tested the limits of skill, imagination and wit. Hacking is investigating a subject for it's own sake and not for academic advancement, exploring inaccessible places on campus, doing something clandestine or out of the ordinary and performing pranks."" By the mid-eighties, the term "Hack" was used to describe the practice of exploring the uncommonly known spaces of the institute. On rare occasion, this practice manifests itself in the deployment of extravagant pranks and installations in and around campus. (fig. 4) The performance and deployment of these activities and events requires intimate knowledge of the lesser known, neglected and residual spaces on campus in order to avoid detection and official reprimand. This knowledge is gained both individually and in groups and is not formally written or transcribed. Such information is often passed down to subsequent generations by means of the "Orange Tour". Orange Tours are clandestine informational tours conducted annually in order to show
freshmen "the sights around MIT they should see ... and a few they
Fig. 4 DOME HOME, 1985
"deepest bowels", sub-basements, steam tunnels, ladders, narrow passageways and rooftop destinations of the campus.12 Experienced Hackers learn how identify physical clues as to the locations of marginal spaces and passageways. Thus, Hackers learn to read the fabric of the campus alternatively, and ultimately engage the urban
environment and its buildings in a transgressive way. Aside from the elaborate, witty and often critical pranks and installations left
behind by Hackers, there is abundant physical evidence of these exploits throughout the campus known as "signatures". (fig. 5, 6, 7, 8,
9) Signatures are graphic marks - names, pseudonyms, equations,
poetry and drawings written onto the walls of spaces which Hackers have reached. They are often literary or scientific and are accompanied by the dates and times of conquest. These traces of events also serve as informal maps and directions to the most sought
Fig. 5,6, 7,8, 9
Debord 13. Mustapha Khayati,
-Detournenent as Negation
and Prelude", The Situationist
AnthojloXy 55.
and around a particular space, the more fabled a particular spot The ultimate achievement for a Hacker is to discover virgin territory - a space which no one has been before. It is interesting to compare the practice of Hacking to the Situationist theory of detournement Guy Debord and Gil Wolman define ultradetournement as "the tendency for detournement to operate in everyday social life".3 In Detournement as Negation and Prelude Mustapha Khayati discusses this ideas in relation to existing value systems and historical concepts:
Detournement has a peculiar power that obviously stems from the double meaning, from the
enrichment of most of the terms by the coexistence within them of their old senses and and their new, immediate senses...'Detournement is a game made possible by the capacity of devaluation; ...
the cultural past must be 'reinvested' or disappear. Detournement is thus first of all a negation of the value of the previous organization of expression. It arises and grows increasingly stronger in the historical period of the decomposition of artistic expression. But at the same time, the attempts to reuse the 'detourneable bloc' as material for other ensembles to express the search for a vaster construction, a new genre of creation at a higher level.4
Hackers at MIT transgress the proscribed and immediate layout of the physical environment and inscribe their own contradictory uses and meanings in spaces at MIT. Hacking is a subjective use and interpretation of the campus and is evident in the signatures left behind by its practitioners. The intimate physical explorations and programmatic reconfigurations exhibited by Hackers are methods highly unconventional from an architectural perspective. Through curiosity, exploration and subjective imagination spaces take on alternative and temporal meanings and uses - not unlike the situations or events described earlier in the above text This thesis seeks to investigate and experiment with such methods of exploration architecturally in the hope of incorporating these
practices into a method of space making which could be relevant to architectural production.
While Hacking provides a fascinating inspiration for the interpretation of events, its translation into physical space, not to mention
architectural form, is a challenging task. A slightly different definition of the event which seeks to address architectural experience was put forth by Spanish architect and theorist Ignasi de Soli-Morales in
1987. While acknowledging the post-structuralist theories of Tschumi
and others, SolA-Morales incorporates phenomenology to define his own idea of the event in what he describes as "Weak Architecture":
Temporality does not present itself as a system but as an aleatory instant that, responding above all to chance, is produced in an unforeseeable place and moment. In certain works of contemporary art, in dance, in music, in installation, the experience of the temporal as event, occurring once and then gone forever, ably explicates a notion of temporality that finds in the event the fullest form of expression.
Central to the concept of Weak Architecture is an understanding of the aesthetics of contemporary culture as the foundation of reality. SolI-Morales argues that in a culture in which notions of time and space have been altered by the presence of technology, the perceived image has become the foundation of "reality" and place. SolI-Morales insists that the strength of his theory of Weak Architecture rests on it's weakness: it is tangential and ultimately decorative character:
...pure residuum, as recollection.. .an extended
chord, like an intensity at an energetic crux of streams of communication a subjective
apprehension offered by the architect in the joy of producing a polyphonic instant in the heart of the chaotic metropolis.16
Ignasi de SolA-Morales,
"Weak Archtecture" in Differences: Topographies of Contemporary Architecture (Cambridge: MIT Press, 1996) reprinted in Architecture Theory Since 1968 (Cambridge: MIT
Press, 1998) 622.
Ignasi de Sola-Morales,
"Place: Permanence or Production," in Anyvhere, ed.
Cynthia C. Davidson (New
York: Ri7zoli, 192), reprinted in Differences Topographies
of Contemporary Architecture (Cambridge: MIT Press, 1996)
Soli-Morales' definition of the crisis of architectural production relies on Manfredo Tafuri's categorization of the post-modern experience of the "real" as no longer linear, but rather, "plural, multiform, complex in which it is legitimate to cut sectional trajectories that run not only from top to bottom, from beginning to end, but also, transversely, obliquely, and diagonally."17 Solk-Morales argues that contemporary architecture should aspire to an "overlapping of real and virtual times" and "the experience of superimposition.. .pieces that may ultimately touch; that approach one another, at times without touching; that draw nearer to one another yet never make contact; that overlap, that offer themselves in a discontinuity in time whose reading as a juxtaposition is the closest approximation to reality at our disposal"'8 Thus the space that SolA-Morales describes is one between the city and Tschumi's identification of the "event"; between the urban fabric and the Situationist "derive" and between MIT's physical campus and the activities and explorations staged by is students in specific places at specific moments.
In order to develop strategies for incorporating these ideas into a process of design, it is necessary to consider the experience of time and space by the subject This work aspires to extend the concept of the event, performance and temporality to strategies which engage these dynamics within the actual design process. To practically apply these ideas into a design method it is necessary to rethink not only standard practice, but also the tools and representational methods of architecture. I began with the concept of time and the act of exploration as the beginning of this investigation. I embarked on numerous explorations of the MIT campus. These trajectories were
Sola-Morales. "Weak
Architecure", 621.
- 02:00
masU-S01:30 01:00 00:30 00:00Fig. 10 Fig. 11 time mapping of video
K-.
-r
/1
-~ ~ /
K I I
Fig. 13 focal angles of 33mm digital video camera
'I
Fig. 14
Fig. 12
recorded visually and temporally in the medium of digital video. My path as well as my physical presence were recorded with a camera attached to an apparatus to ground the camera to the direction of my moving body. (fig. 1o) Thus location, time, speed, movement were documented simultaneously. The videos recorded visually objects, sites and views which I found spatially and formally compelling.
Unaware of where my research would ultimately lead me, I used the editing software Adobe Premiere to edit the video I had collected. This editing process became a second design iteration to my initial explorations of the sites. After editing, I began to develop a graphic
____U
Fig. 15
mapping process on three sites in particular. The mappings not only notated the time of each of the journeys with their corresponding still images, but sought to reconcile the scaleless character of the video frame with the actual scale of the existing topography. (fig. 11)
In order to achieve this, I returned to each of the sites and compared the traces of my walks (still images with the video) with the site as
well as with plans and sections of the buildings themselves. (fig. 12) Through these comparisons I was able to retrace my steps. Given the knowledge of the focal angles of the 35mm digital video camera
I used to document the site, I was able to calculate, to a reasonably
1Z7
N~mI
Fig. 16 burn on my skin from steam tunnel
within the picture plane during my walks. (fig, 13,14) It is through this process that I was able to assign scalar value to the still video frames. These scalar values were then juxtaposed to the time of the video to produce a mapping, in graphic form, of the spatial and scalar relationships within the video. (fig. 15)
The exploration and subsequent mapping of certain sites proved more challenging than others. Access to site 3, the central steam tunnel, is officially forbidden. Documentation of the site required stealth and could only be visited in the late night and early morning hours. Drawings of the tunnel site are strictly unavailable to anyone other that those maintaining the facilities (given that they exist). The site itself is physically cramped (as low as three feet in some places) and is often excruciatingly hot under the steam pipes. (fig. 16) In order to understand the actual location, topography and dimensions of the site, creative surveying techniques were required. The section
Z7
of the steam tunnel varies as low as two floors beneath ground in certain sections and reaches ground level at others. By following the openings of the steam tunnel - basements, heating grates, and an outdoor courtyard - I was able to trace my location. In some cases
I was unable to physically reach locations and was forced to leave
artifacts and to mark the points at which the unmapped areas of the tunnel surfaced with mapped territories. (fig. 17, 18) These artifacts
became "bread crumbs" of sorts which I would later retrace on the surface.
Once the videos were mapped spatially, I began various attempts at physically modeling the information. These models began with the mapping of the film still onto various cubic surfaces. These cubes were experimented with by carving and displacing the picture planes. (fig. 19, 20, 21, 22, 23)This modeling technique began to suggest the concept of displacing the picture plane within the actual video. In order to gauge the displacement of the planes, I began an alternate modeling process based on graphic diagrams of the scalar ratios without the film frames themselves. (fig. 24) In order to reintroduce the "scaled" video into the original video, I would have to physically
Fig. 25, 26 Fig. 24
realign them in the linear form of video. To do this I began modeling the ratio diagrams. By marking the central line on which all the scaled images align, I was able to fold the lines extending to the scaled images over the marking point This folding caused the
unfolded portion of the paper to displace at an angle - an angle which represented the juxtaposition of the element of time with the
Fig. 28 element of scale. (fig. 25, 26) These angles became the vectors for
Fig. 29 a new path on the site which mediates between time, space and my
own physical trajectory. (fig. 27, 28) These paths are represented in both two and three dimensions. It was through these exercises that
I was able to begin to identify a displacement which represented
a space between topography - the physical characteristics of the
existing site - and trajectory - movement, activity time and event
This identification became the opportunity for projecting an alternate site or space within the existing video.
The deflection of these paths became the map for the initial modeling of the video. The angles indicated in the drawings determine the deflection of the frame. The deflected frame is juxtaposed on top of the original frame. In order to layer and angle
---
---the frames, ---the Adobe Premiere software was used analogically to create and suggest spatial depth within the video This juxtaposition, or montage represents a displacement of time and space - the same moving image viewed from different angles suggesting two distinct positions in space simultaneously. This montage creates a new space, where alternative perspectival depths and surfaces can be read. Film director Sergei Eisenstein, one of the earliest to incorporate the concept of montage, described the practice as
follows:
The power of montage resides in that it includes in the creative process the emotions and mind of the spectator. The spectator is compelled to proceed along that same creative road that the author traveled in creating the image. The spectator sees
not only the represented element of the finished work, but also experiences the dynamic process of the emergence and assembly of the author just as
it was experienced by the author.'9
This thesis uses the montage of moving images to at one invoke, alter, and ultimately formulate new spatial characteristics from the
Sergei Eisenstein. Film Sense
point of view of the moving subject Through the juxtaposition of (New York: Harcourt Brace
Fig. 29
movement time and space, the montage creates an alternative spatial dimension, similar yet new in which potential new spaces and ideas can be formulated in relation to an existing context (fig. 29)
What follows is documentation of the videos, mappings, models and drawings of three sites which were used to alter this video spatially. The original videos are accompanied by their corresponding drawings and models and followed by the spatially overlapped and edited "trajectories". While this work only begins to suggest the possibilities of the use of digital video and film editing in conjunction with graphic representation and physical modeling, it is hoped that
by engaging the site directly, physically and temporally, new methods
c
0 U CE
a)/ --7 / / / / / / / / / ,/ I,! / \ I, // / /
#
\//
\ /\ / \- \ i,~ 'A' \\
Z.
~
- ~ ~ ~* \\\\ \\\ - \\\\ \\\\ \\ \\ \\ ~ \\\\ \~ \\\\ \~~\ -~
\\
I
- - - --I
Co Co N ~ N ~ N N N N ~ N N ~ N ~ N N N N N N N N N N N N N N N N
iC P k
Memorial Drive
site
2
At
A
\
-- /
-- /
69 ,.at T-7
C:
E
a)
'0 IA Vf 04 00, U I I I I I I I I I I -. I I, Ott i
If I II I I, ,I ,j' I/I I, II I /1 II I II I III I/I II ~' / I II / I II 1 / I I / I I / I I / I~ I, I~ II I, ~/ jI / /1 II / I / I 1'
Bibliography
Debord, Guy. "Introduction to a Critique of Urban Geography." Les Levres Nues #6 (September 1955) in The Situationist Anthology. Ed.
Ken Knabb (Berkeley: The Bureau of Public Secrets, 1981).
Debord, Guy and Gil Wolman. 1956. "Methods of Detournement" Les Levres Nues #8 (May 1956) in The Situationist Anthology. Ed. Ken
Knabb (Berkeley: The Bureau of Public Secrets, 1981).
De Sola-Morales, Ignasi. "Weak Architecture" Quaderns
d'Arquitectura I Urbanisme 17s (October-December 1987); translated in de Sola-Morales, Differences: Topographies of Contemporary Architecture. Ed. Sarah Whiting, trans, Graham Thompson.
Cambridge: MIT Press, 1996. Reprinted in Architecture Theory since
1968. Ed. K. Michael Hays. Cambridge: MIT Press, 1998.
Eisenstein, Sergei. Film Sense. New York: Harcourt Brace Jovanovich, 1942.
Goldoni, Carlo. Memoirs of Carlo Goldoni, trans. John Black. New York:
Knopf, 1926.
Khayati, Mustapha. 1956. "Detournement as Negation nad Prelude." Les Levres Nues #8 (May 1956) in The Situationist Anthology. Ed.
Ken Knabb (Berkeley: The Bureau of Public Secrets, 1981).
Williams, Rosalind. Retooling: A Historian Confronts Technological Change. Cambridge, Massachusetts: MIT Press, 2002.
La Villa Santo Sospir. Dir. Jean Cocteau. 1951.
Notebook on Cites and Clothes. Dir. Wim Wenders. 1989.
Perez-Gomez, Alberto. Architecture and The Crisis of Modern Science. Cambridge, MA: MIT Press, 1983.
Perez-Gomez, Alberto and Louise Pelletier. Architectural Representation and the Perspective Hinge. Cambridge, MA: MIT
Press, 1997.
Peterson, T.F. Nightwork. Cambridge, Massachusetts: MIT Press, 2002. Simha, 0. Robert. MIT Campus Planning 1960-2000. Cambridge: MIT Press, 2001,
Strike. Dir. Sergei Eisensein. Moscow Proletkult, 1925. Tschumi, Bernard. Event Cities. Cambridge: MIT Press, 1994.
thank you:
Meejin Yoon Mark Jarzombek
Tracy Taylor, James Forren and Christine Gaspar The Gustin, Gomatos and Polley Families
and
Noah Luken -for love, support and origami
DEDICATED TO MOM, DAD, ALEXIS AND DINA without whom I could
