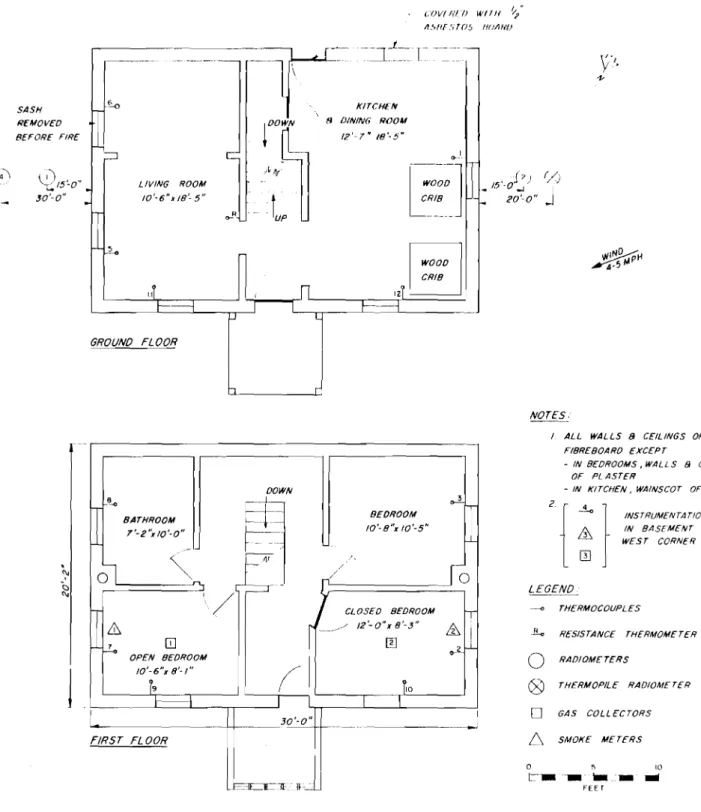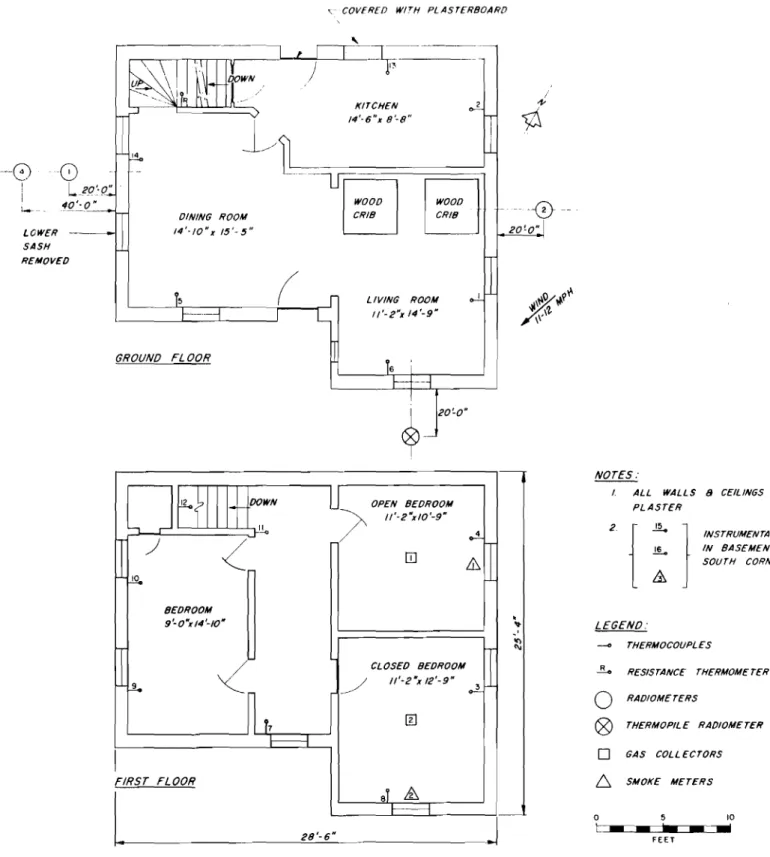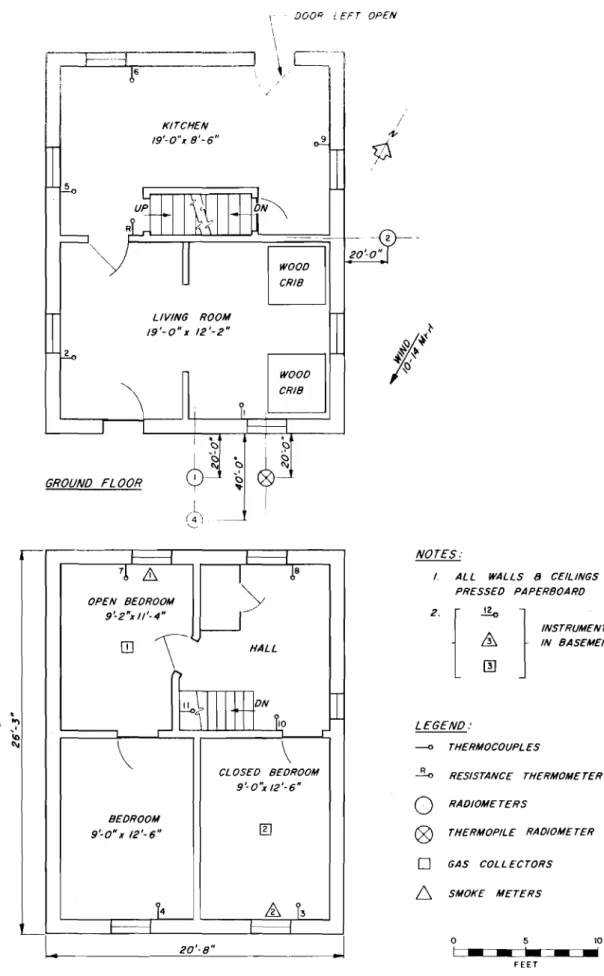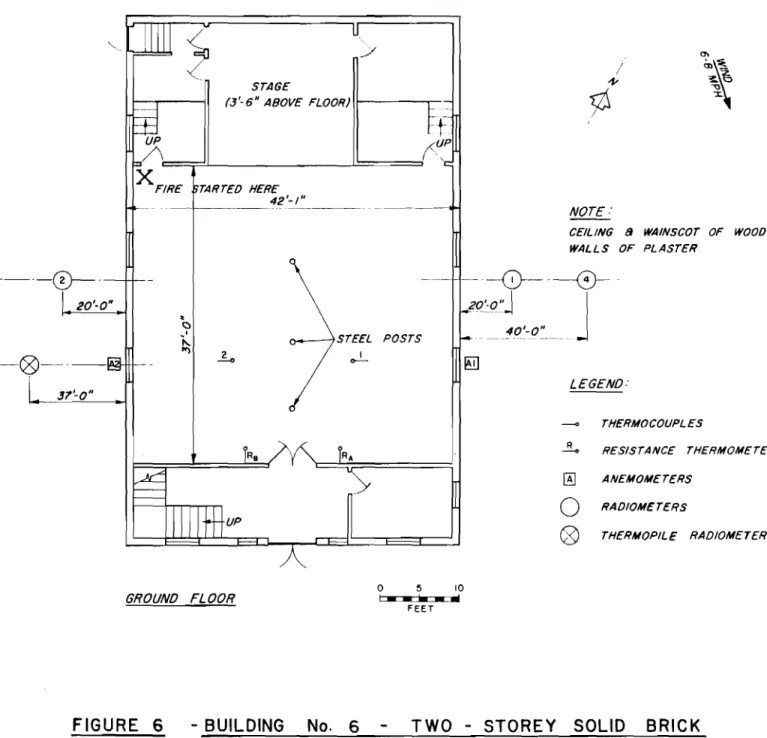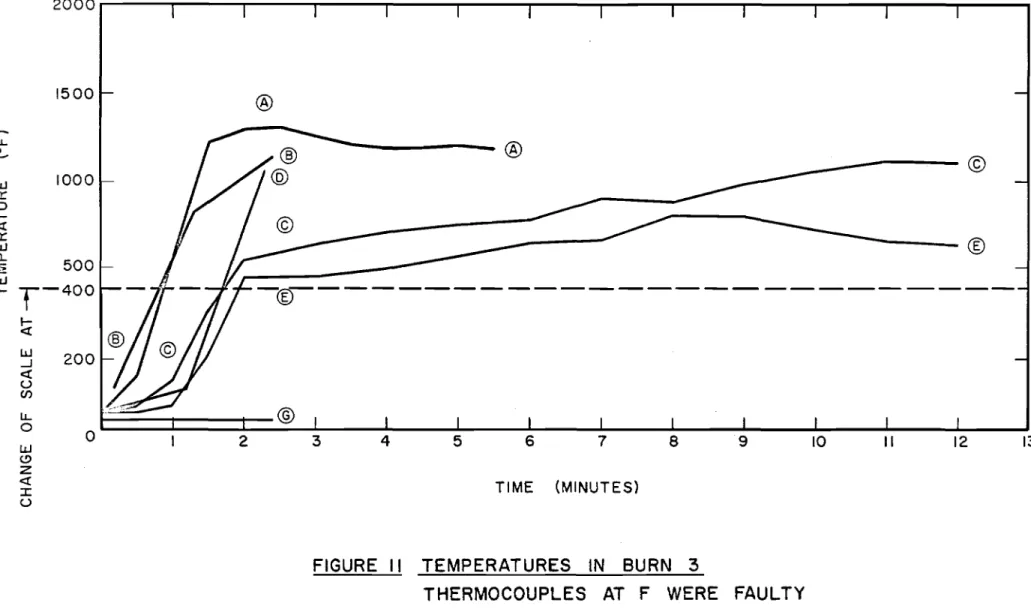Publisher’s version / Version de l'éditeur:
Vous avez des questions? Nous pouvons vous aider. Pour communiquer directement avec un auteur, consultez la
première page de la revue dans laquelle son article a été publié afin de trouver ses coordonnées. Si vous n’arrivez pas à les repérer, communiquez avec nous à PublicationsArchive-ArchivesPublications@nrc-cnrc.gc.ca.
Questions? Contact the NRC Publications Archive team at
PublicationsArchive-ArchivesPublications@nrc-cnrc.gc.ca. If you wish to email the authors directly, please see the first page of the publication for their contact information.
https://publications-cnrc.canada.ca/fra/droits
L’accès à ce site Web et l’utilisation de son contenu sont assujettis aux conditions présentées dans le site
LISEZ CES CONDITIONS ATTENTIVEMENT AVANT D’UTILISER CE SITE WEB.
Internal Report (National Research Council of Canada. Division of Building Research), 1959-12-01
READ THESE TERMS AND CONDITIONS CAREFULLY BEFORE USING THIS WEBSITE.
https://nrc-publications.canada.ca/eng/copyright
NRC Publications Archive Record / Notice des Archives des publications du CNRC : https://nrc-publications.canada.ca/eng/view/object/?id=6baf8333-5868-4dee-acf6-6ae77c638092 https://publications-cnrc.canada.ca/fra/voir/objet/?id=6baf8333-5868-4dee-acf6-6ae77c638092
NRC Publications Archive
Archives des publications du CNRC
For the publisher’s version, please access the DOI link below./ Pour consulter la version de l’éditeur, utilisez le lien DOI ci-dessous.
https://doi.org/10.4224/20386650
Access and use of this website and the material on it are subject to the Terms and Conditions set forth at St. Lawrence Burns: temperature measurements
NATIONAL RESEARCH COUNCIL
CANA.DA
DIVISION OF BUILDING RESEARCH
ST. LAWRENCE BURNS
TEMPERATURE MEASUREMENTS
by G. Williams-Leir Report No. 152 of theDivision of Building Research
OTTAWA \
December 1959-PREFACE
The circumstances that led to the carryine; out of fire tests on eight buildin8s in the project known as the st. Lawrence Burns, and the objectives and the ways in which these were achieved are fullS described in a general report. It constitutes the complete record of the planning and
execution of the experiments, together With all general
information. The details on each kind of measurement made,
including the results obtained, are contained in separate
companion reports of which this is one. All the results are
combined and are discussed and final conclusions drawn in a summary report.
Duplication has been avoided as far as possible, and it will be necessary to refer to the general report in reading any of the other reports including this one for any
information which is pertinent to more than one of them. A
listing of all reports on the project follovlS this preface. The participation of the British Joint Fire Research Organization in the experiment, the interest and support of the Federal Civil Defence authorities, the assistance of the Ontario Fire Marshal and his staff, and finally the complete co-operation and very considerable assistance extended by the Hydro-Electric Power Commission of Ontario are all gratefully
aclmowledged. It is a pleasure also to be able to record the
special contribution made by members of the staff of the Fire Section who worked long hours, often under trying field
conditions and at great personal inconvenience, to meet the many deadlines and to complete the project in a most satis-factory manner.
The author of this report is Mr. G. QNセャゥャャゥ。ュウMij・ゥイL
research officer with the Fire Section of this Dt.vi.sLon who
assisted in the initial planning of the project and was responsible for the measurements of temperature, smoke and sound.
Ottawa
REPORTS ON THE ST. LAWRENCE BURNS
Radiant Temperature of Openings D.G. Stephenson
150
151
152
153
154
155
156
157
158
Sub-Title General ReportSmoke and Sound Measurements Temperature Measurements Radiometer Measurements
Ventilation Rate Measurements Resistance Thermometer Measurements Gas Analysis Summary Report Author G.W. Shorter G. Wi11iams-Leir G. Williams-Leir J.H. McGuire J.H. McGuire J.H. McGuire J.R. Jutras G.W. Shorter セョ、 ·J.H. McGuire
ST. LAWRENCE BURNS TEMPERATURE MEASUREMENTS
by
G. Williams-Leir
House-burning experiments oarried out at Aultsville, Ontario, in January and February 1958 by the Division of
Building Research, National Researoh Counoil, assisted by other
organizations, have been generally desoribed by G.W. Shorter in
DBR Internal Report 150. Temperature measurements were made in
the oourse of these experiments and the present report desoribes the teohnique used and gives the results.
EQUIPMENT
Thermoooupies of ohromel and alumel were used. The
22-gauge twin wires were insulated individually with teflon
(of distinguishable oolours) and braided together with glass
fibre, this combination having been selected as best satisfying the various requirements, i.e., resistanoe to abrasion, to water, and to heat.
1. Installation in Houses
Thermoooupies were installed in the six houses in
positions shown in the individual plans (Figs. 1 to 5, 7). In
general, eaoh one was looated
4
ft from the floor and projeoted8 in. from the wall to which the leads were stapled, the. exoep-tion being thermocouples at oeiling level above the foot of the stairs and on the beams in the oellar.
The leads from eaoh thermooouple were oarried as direotly as possible to the exterior wall of the house and to
the upstairs windowsill level. From this point several feet of
lead hung free and terminated in a Jones sooket, four
thermo-oouples to one eight-pin sooket. This arrangement was adopted
in order that the sooket oould be kept inside the window in relative safety from the time of installation until the day of the burn.
Compensating leads about 100 ft long oarried the outputs of the thermoooupies to the trailer in whioh the
reoorders were housed. These were of iron and "alloy 125", 19
strands eaoh 30-gauge B
&
S, together equivalent to 17 gauge,ooated with polyvinyl on eaoh oonduotor and polyVinyl over-all. The leads were oabled together in fours with a Jones plug at
eaoh end. Four sookets on the outside of the trailer were wired
with ohromel and alumel to a terminal board on the inside wall behind the reoorder and the input leads to the reoorder were oonneoted to this.
2
-The recorder was a Leeds
&
Northrup self-balancingpotentiometer with 16 channels, printing at 4-8ec. intervals, with automatic cold junction compensation and scale range
°
to 2400oF. Thus a reading was taken for each thermocoupleat 64-8eo. intervals.
2. Installation in Two Halls
The positions of the thermocouples are shown on the
plans of the community hall Building No.6, and on those of
the school, Building No.8 {Figs. 6 and
8).
Only twothermo-couples were used in each building; they were attached to the beams which had supported the upper floor (this floor had been
removed before the burn). In each case the point selected was
about half way from front to back of the hall and about half way from the side walls to the centre of the hall.
They were connected to the same recorder in the
manner described for the houses. The only difference was that
since there were only two thermocouples, eight of the 16
channels of the recorder were available for each. Thus the
record contains a reading of each thermocouple at intervals ·of
8 instead of 64 seconds.
RESULTS OF BURNS OF HOUSES
To make the results as readily comparable as possible, the temperature readings have been averaged in groups, and the
following is a key to Figs.
9
to 14 in which the results aregiven:
A Over wooden crib by which the house was ignited
B At ceiling level above foot of stairs
C Remainder of ground floor
D At head of stairs
E In those bedrooms where the door was left open
F In those bedrooms where the door was closed
G In the cellar.
As is discussed in DBR Report
No.
150, some of thehouses had incombustible wall and ceiling linings, some had linings of combustible materials, and others had mixtures of
both. Where necessary, additional boards had been used to
finish the walls so that three were uniformly incombustible-lined and the other three were uniformly combustible-incombustible-lined, at least as to the lower floor, the stairway, and the upstairs
hall. Buildings No. 3 and 5 were in fact wholly lined with
3
-Buildings No.1,
4
and7
were wholly incombustible-lined. Forbrevity in this report the two groups of houses,
incombustible-lined and combustible-incombustible-lined, will be referred to as I and C
houses respectively.
From the temperature graphs in Figs.
9
to14
twofurther graphs have been prepared. On Fig. 17 the mean エ・ョセ・イ。ᆳ
tures at each location are given for the three I houses; Fig. 18
gives the means for the C houses. The notation on these graphs
is a combination of the two systems just desoribed; for instanoe, IA indioates the mean temperatures above the igniting crib in
the three houses with incombustible linings. Where the mean
relies on but a single burn of the three, owing to the incomplete-ness of the individual temperature curves, the mean curve is
given as a broken line.
1. dセウ」オウウゥッョ of Burns of Houses
Comparison of curves IA and CA shows very little
difference in the first 2 minutes in the temperatures above the
igniting orib. This is evidence that the strength of the
igniting source - the wooden crib simulating furniture - was
reasonably similar in the two groups of houses. There would
not have been time at this stage for the nature of the wall linings to have had appreoiable influence on the development of the fire, although at later stages the C houses are hotter.
The nature of the wall linings has more influenoe
farther from the souroe of ignition. Almost from the start CB
is hotter than IB, and after 6 minutes CB reaohes l6000F
while
IB only reaches 520°F. The same is true in varying degrees of the
other locations in the houses.
Perhaps the most satisfactory basis of oomparison is in terms of time available for the escape of a hypothetioal
person in the house when the fire starts. In similar work it
has been the practice to regard 300°F or 150°C as a threshold; below this temperature a person stands a ohanoe if he oan find a way out, but above it he rapidly beoomes a viotim.
The period from the start of the fire until a
tempera-ture
or
300°F has been attained in any partioular part ofa house may thus be regarded as the "survival time, as
limited by heat". Table I oontains estimates of this, based
on the records in Figs.
9
to14.
There are, of course, otheraspeots of a fire which may prevent esoape, perhaps before heat
4
-lead to loss of oonsciousness. Dense smoke may prevent the
victim from finding his way to safety. In other reports in
this series, survival times as limited by these other factors
are derived. Naturally the significant survival period is the
shortest of the survival times as limited by each of these effects of this fire.
RES TILTS OF BURNS OF TWO HALLS
The temperature records for Burn No.6, the Community hall, and Burn No.8, the sohool, are given in Figs. 15 and 16. For each building the two records are quite similar, as might be expected since the thermocouple locations were symmetrical. It will be noticed, however, that Burn No.6 took longer to become established, although the maxima of the curves are quite
similar in respect of temperature, duration, and time of occurrence.
CONCLUSION
Further discussion of these results, considered
together with the results obtained from other ュ・。ウオイ・ュ・ョエXセ is
5
-TABLE I
SURVIVAL TIMES AS LIMITED BY HEAT
Burn
Number Survival times
Open bedrooms Closed bedrooms
(decimal minutes) Cellar
Incombustible-lined houses: 1 2.8 11.8 20.9 4 11.5* 16.5 16.2 7 2.1 11.3 16.6 Combustible-lined houses: 2 1.5 7.8 3
1.7
...
5 2.2 9.1 4.2Times taken from mean temperature curves for the two groups of houses:
1,4,7 Incombustible 2.5* 11.7 16.6
2,3,5 Combustible 1.8 8.7 4.2
* It will be noticed that the time when the mean temperature passes 3000F differs from the mean of the three times when the ゥョ、ゥカセ、オ。ャ temperatures passed 300oF. For example, In
Burn No.
4
the temperature in the open bedroom approached3000F at 3 minutes but did not pass 3000F until 110 5
I"
orENE{J AT ( II MINUTES ----n:n---i KITCHEN IS'-T"x 10'-3" lAJ GROUND FLOOR'\
UP -(0CD
(4) 10'-0" PORCH -I 20'-0" I I セ 30'-0"J
[3
CRIB UP LIVING ROOM RAILING B'-II"xll'-S" .-/セ
DINING ROOM 9'-3"x 10'-4" 5-6 I - - l L1. セWIT
セ &, 0 CLOSED BEDROOM OJ PORCH 10'-2 "x B'-3"( OPEN BEDROOMROOF 8'-O"xll'-5"
Yセ セセ|
セo I.
1#
0;)-I
0 .'""
l\IvU
セ
BEDROOM BEDROOMIT
10'-2"x 10'-6" S'-O"xIO'- 6" i3 i4 f---I 1--1 I.. 20'-3".1
NOTES·/. ALL WALLS a CEILINGS OF PLASTER
INSTRUMENTATION IN BASEMENT WEST CORNER
LEGEND.
セ THERMOCOUPLES
Ji." RESISTANCE THERMOMETER
o
RADIOMETERS (8) THERMOPILE RADIOMETERo
GAS COLLECTORSD
SMOKE METERSo
ANEMOMETER FIRST FLOOR oャセ __ - M]Z⦅ZセZ⦅ 5 10 FEETCOVIf//li wtr1/ YR" 11.<:,fiF S l05 NOliN/) 0--'
I::l
d
-v<[-
LLセセZMl
..
:-IDOWN II DINING ROOM
, 12'-7" 18'-5" LIVING ROOM fO'-6" x 18'- 5" GROUND FLOOR SASH REMOVED BEFORE FIRE NOTES.
f
£ No-l-IT
BEDROOM BATHROOM セエM 10'-8"x 10'-5" 7'-2',,10'-0" ' ----,
セ '-...-N 0 Gセ - 0 \/
CLOSED BEDROOM[
l&
---'/ 12'-0"x 8'-3" £ .i; OJ [I] 0-<-OPEN BEDROOM fO'-6"x 8'-1"(
f9 セo [ - - - j I I I ! Sセ I I 1----
I FIRST FLOOR Q]S」ZZjiZ]MBェfMjfセI ALL WALLS IJ CEfLfNGS OF FIBREBOARD EXCEPT
- IN BEDROOMS, WALLS 8 CEfLINGS OF PLASTER
- fN KfTCHEN, WAfNSCOT OF WOOD fNSTRUMENTATfON IN BASEMENT WEST CORNER LEGEND THERMOCOUPLES J!.., RESISTANCE THERMOMETER
o
RADIOMETERS ® THERMOPILE RADIOMETERo
GAS COLLECTORS 1"\ SMOKE METERS or-_-..- セ .-10 FEETr
--
COVERED WITH PLASTERBOARD \ WINO 13-/4MPH 15'-0" ---B----2 WOOD CRIB WOOD CRIB ,---.-..I-H- -- - - セ -0
-._.?Q'=.U KITCHEN 8 DINING ROOM 18'-2"r9'-10" LIVING ROOM 9'-/1" x 18'-2" GROUND FL OOR セ THERMOCOUPLES LEGEND: JL, RESISTANCE THERMOMETER NOTES;I. ALL WALL S 8 CEILINGS OF FIBREBOARD
1
.s, ) INSTRUMENTATION ill IN BASEMENT WEST CORNER &. 2.o
RADIOMETERS@
THERMOPILE RADIOMETERo
GAS COLLECTORS6
SMOKE METERS 26'-0" ,>OPEN BEDROOM 10'-1 "x1'-9"I
.JQ.. OJIT
-L, ON & "4 ! BEDROOM 9"II"x 18'·2"V
CLOSED BEDROOM10'-1" x 9'-/1"IT
.a,
ill
oJ-J
'\
III &iセM
i9
1---1 1--1 •<;) , FIRST FLOOR o1 _ _ 5. . . _ IIIIIIIi10 FEET, COVERED WITH PLASTERBOARD !
i
@- --20!O"I::l
L::J
LIVING ROOM 1I'-2"x 14'-Y" KtrCHEN 14'-6"xe-e" DINING ROOM 14'-IO"x 15'·5" 0) L2o '-p" TqGMMセ⦅ LOWER -SASH REMOVED----0
! I セM GROUNO FL OOR INSTRUMENTATION IN BASEMENT SOUTH CORNER.B..o RESISTANCE THERMOMETER THERMOCOUPLES
LEGENO: NOTES:
ALL WALLS 8 CEILINGS OF PLASTER o 5 10 1 • • _ . _ _ fEET
o
RADIOMETERSo
THERMOPILE RADIOMETERD GAS COLL ECTORS
6 SMOKE METERS
.
..
,.1
eMMMセ 81 & CLOSED BEDROOM 1/'-2"x 12'-y" OPEN BEDROOM / 1/'-2"x10'-y" OJ 2B'-6" BEDROOM Y'-0"xI4'-10" FIRST FLOORI.
FIGURE 4 - BUILDING No. 4 - TWO - STOREY WOOD FRAME DWELLING WITH
DOO1' iEFT OPEN / ,.".
o
/ KITCHEN 19'-O'IX81 - 6 " GROUND FLOOR LIVING ROOM 19'-0"x 12'-2".
C>6
セ セ
J (4 ; '-.-OPEN BEDROOM YセRhx 11'-4"0]\
HALL 8 NOTES;I. ALL WALLS 8 CEILINGS OF PRESSED PAPERBOARD INSTRUMENTATlON IN BASEMENT CLOSEO BEDROOM 9'-O"xI2'-6" BEDROOM 9'-0"x 12'-6" LEGEND: - - 0 THERMOCOUPLES
-B..o RESISTANCE THERMOMETER
o
RADIOMETERS QS) THERMOPILE RADIOMETERo
GAS COLLECTORS f::", SMOKE METERS o 5 ro t _ _ M セ ] M ゥ FEETJ
20'-8" 4-1_..
= = . : : . . -FIRST FLOORFIGURE 5 - BUILDING No. 5 - TWO - STOREY WOOD FRAME DWELLING WITH CLAPBOARD EXTERIOR
TARTeD HeRe 42'-1"
----0---MM`セMM 3"-0" n----tSTeCL POSTS I セ / +¢
NOTE:CetLiNG 8 WAINSCOT OF WOOD WALLS OF PLASTeR セM
.0 0
-2Q':Q"JJ
40'-0" ----_._---•.•.•....__._.._----_.---_. LEGEND: THeRMOCOUPLES ..B.... RESISTANCE THERMOMETERS セ ANEMOMeTeRSo
RADIOMeTeRSo
THeRMOPILe RADIOMETERGROUND FLOOR oI . . . . .5 l1li10
FEET
FIGURE 6 - BUILDING No. 6 FRATERNITY HALL
セ ...J ...J « :I: >- I-Z a:: w I-« a:: u, セ I.D o Z セ Z
}
セ
o (J) z o セ « >w ...J W I z o ;:: ;! ... ...J ...Be
z o セ ... ...J ...jLEFT OPEN 14
セZj
/p
CRIB_ Z ..",I / KITCHEN 8 DINING ROOM . 3 -"'-6"J( 22'-0" LIVING ROOM .,.B "'-6'J( 22'-0" UP GROUND FLOOR r---iZ:I
ON>
BEONOOM 1/'-6" x 10'-0"IT
セIT
BEDROOM /I'-6Hz1/'-6"\
o-i-セMMMMBGBB OPE N BEDROOM i,o /1'-6" X 1/'-6" セ CLOSED BEDROOM[
[
"'-6"J( 10'-0' [] Aセm
セ(,I
& &. i7'\
1---1 I I f---j-
(,) I...
'"
I..
32'-2 ".1
NOTES:I ALL WALLS 8 CEILINGS
OF PLASTER
2'1
セ1
INSTRUMENTATION !§.., IN BASEMENT セ SOUTH CORNER IT] LEGEND: THERMOCOUPLES ..!!., RESISTANCE THERMOMETERo
RADIOMETERSo
THERMOPILE RADIOMETERo
GAS COLLECTORS 2:. SMOKE METERS o1 _ _ 5. . _ IIIIIIiセ FEET FIRST FLOORNOTE:
WALLS OF PLASrER CEIL ING OF WOOD
LEGEND:
- - 0 THERMOCOUPLES
..!..o RESISrANCE rHERMOMErERS
I!l
ANEMOMErERSo
RADIOMErERS®
THERMOPILE RADIOMETER NO WIND)
GROUND FLOOR セ MMセMセセMMMM.___»r-i:
- - - i •()/
If
j;;.:
-:
g
.,
X
"--FIR/. STARTED HERr-30'·2"0 - -
f - - - -I 2 RPセPB 20'-0" --0 • 0---CO - -,I I 30'-0" セ 4 セ RA Rs ...:::..0 0-= IT 11::: UP セIf
UptHtlk
)
0' 5 10 I . . . . FEETFIGURE 8
- BUILDING
No.
SCHOOL WITH
8
TWO - STOREY
SOLID
ONE - STOREY EXTENSION AT
BRICK
-
..J 0 0 :I: U z If) Q I- セ « > eo w .J 0 W I- Z V> W (!) セ z 0 ..J-+
::::> m u, 0 If) z 0 - t-<[ > W ..J W I 0 co W a:: ::::> (!) -u, L2:II
g
i -- ,- 1-, -j II!-イNセNAセ
i I I`セセセ
Immnr
セ
s .
N .@!IDm
=
®m
®m
セ
I
---'- - - - - -..i 1=::::::::::::.::.-.:- .-.CJ
IeffiE
II
®ffiE
@EEfl3
®[ffij セヲiヲヲゥ セ______J
U') _ , ⦅セ I . ' I LJ M⦅MMNAGセNセM⦅N - - - - - -I z o セ> W .J W l-V> « w zs
0 ;: ;: « « > > w W .J .J W W I-0: « z w 0 0: 0: u, i MM⦅N⦅MMセM . -@El£§ I I ®Eff§r·
9-,"l
・ヲヲゥSェ⦅セ Iセ
i
NセゥM c __I
-- ----I
II
! @E§llFWI
F111
イ[YG[セ
@E§B]]rwm
J1
IIi
®[fm
:rwm
, I I . -- - - - - - ----, , -- -- -- . -- -- -- -- -I I§
II
11.o 00
z
a::-
:::> U>m
w l"-.-
Z ::> z セ UJ lJJ a:: (0 w :::> セ....
.-
«
a:: lJJ lO a.. :IE lJJ....
en lJJ a:: :::> (!) I.L. C\I イMMMMM⦅イ⦅MMMセMMMNLNN⦅⦅イ⦅MM⦅イ⦅MMNNNLイHI C\I 3lV:)S セo SセnvhZI 0 0 0 0 lO¢ I セャv o o o o o lO L _ _...L_ _NNNNNNャ⦅M]M⦅NNNlNセNNNNNZZZZZ[ZZZZZエZZZZZ][セGNu 0 o 0 o C\I o o o C\I2000, i i i , , , i i i i i i '
o
II 12 13®
---®
10 9 5 6 7 8 TIME (MINUTES) 4...
,
::::::...
...®
3 2 W -J <t 200 u en u, o W (!) z <t ::I: U 1500-
u, 0 -W a::: 1000 ::> セ a::: w 0.. セ W I- 500T-
4 O Ot:i
FIGURE 10 TEMPERATURES IN BURN 2
THERMOCOUPLES AT BaD WERE
OMITTED IN THIS HOUSE.
2000. i i i i i i i i i i i ' , 1500 @
-
®
セMMMMᄅ - - @©
-500 1000 w 200 -1 <t u enエセ
@ II 12 13 I 7 8 9 10 l.L. 5 6 0 o I 2 3 4 w (.!) TIME (MINUTES) z « ::I: u l.L.e.
w I- T - 4 0 0 セ w a:: :::> セ a:: w CL :2FIGURE II TEMPERATURES IN BURN :3
THERMOCOUPLES AT F WERE FAULTY
, I I i i i 2000, i i i 2 i i i I I
®
®
©
®
.,
@
セ
セ\\ZZ[・
- ---=? -i 1000 ll.J ...J <! 200 u en u,セサ
®
0 i @ i I I I I I I I I I ll.Jo
I (!) 2 3 4 5 6 7 8 9 10 II 12 13 z <! :I: u TIME (MINUTES) 1500 ll.J c:: :::> セ c:: lJ.J a.. セ 500 lJ.J I- T-400 セ u, o...----r---r----....,....,.---,r---___.
ro o o o (\J o o LO o 0 0 o 0 0 o LO <::tI
J--4-1\1 Sセョャ|QセS、vャャSQ 10 Z 0:: ::> rn Cf) w Z I-::::> z (J) セ 1LI 0:: ::> w t-セ <2: I- a:: 1LI a. :E 1LI t-rt> 1LI a:: ::> (!) u, o 0 o C\I 3l\1JS .:10 39N\1HJo 0 o C\I 3l\f::>S .:10 3E>N\fH:l o 0 0 o 0 0 o 10<.;1"
I
セャN|ヲasru
|ヲエャS、セSQN ro09
(0'
@
(.!J 0 C\II
I
I
I
I
0I
I
I
I
f"-a> Z 0:: :::) rn en w Z I'-- t-:::> zen
セ lJJ 0:: :::) <D W....
セ <t t- o:: lJJ 0.. 10 セ lJJ....
V lJJa:
:::) (!) u, o o 10 o o o C\I2000. i i i i j i i i i i i i i i j i i , i , 1600 MMMMMMMMMMMMMMMMMMMMMMMMセ 0' i
--r
'
I ! I ! I I I I I I I I I , I ! I 200 1200 r;:: a, w a:: ;:) !C[ 800 a:: w a. セ w I-changセ OF 400 SCALE AT 2 4 6 8 12 14 16 18 202000I"""' i i i i i i i i i i i i i i i i i i i i 1600 1200 IJ.. o CHANGLOF 400 SCALE AT lJJ 0:: ::> セ 0:: lJJ a. :::E lJJ I-800 200 20 18 16 14 12 8 6 4 2 0' I i i ! i i ! i ! I ! I ! ! ! i i i ' ,
2000, , , , , , i i i i i ' , i i i , i i ' 19 18 16 15 14 13
セ
12 II セ@
®
10 9 TIME (MINUTES) 8 7 6 5 IF 4 rc _ _ __ liD 3 2 MMMMMMMLMMNNNNセM -. セ (IE)"f?
セWGᄏセN_R・セ--=
= =
-j/0
1500 ... IL e, lU 1000 a:: :::> I-et a:: lU a.. :E 500 lUr
4 0 0 I-!;t w 200 -I et U en Lr... 0 0 lU (!) Z et ::r: oro en (!)

