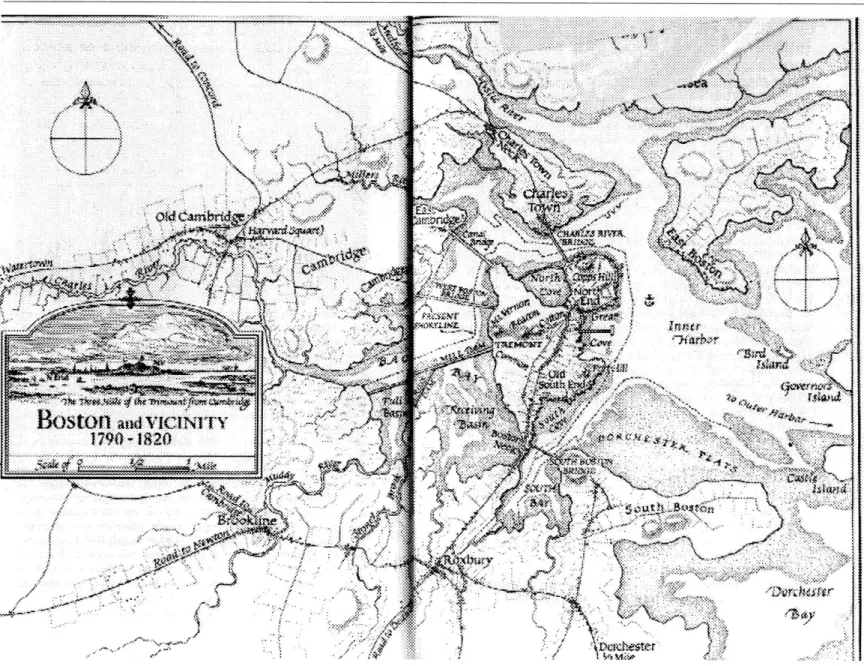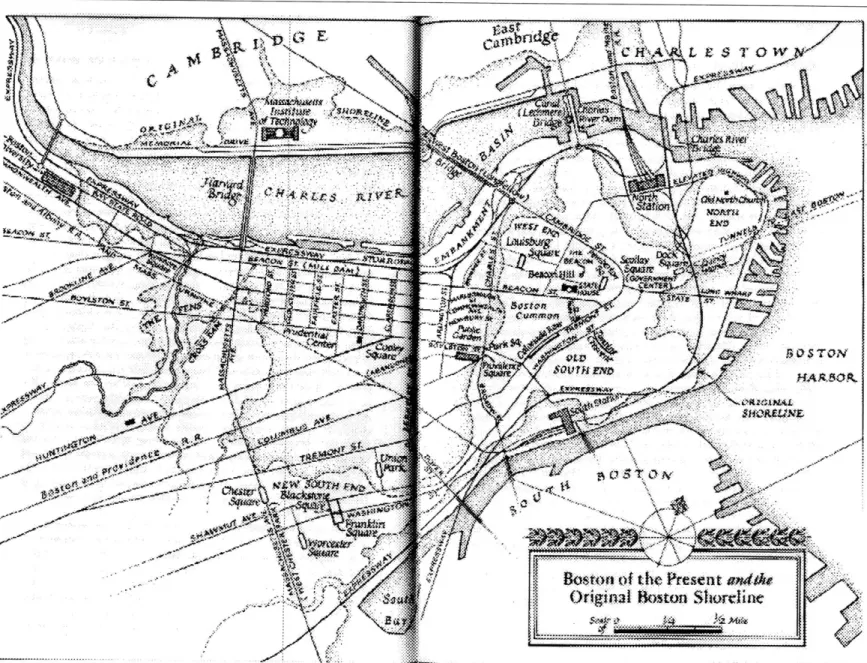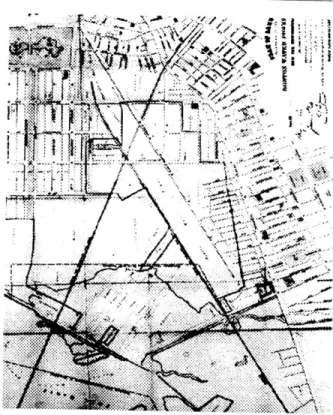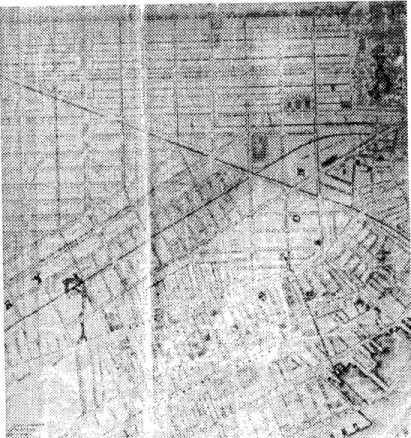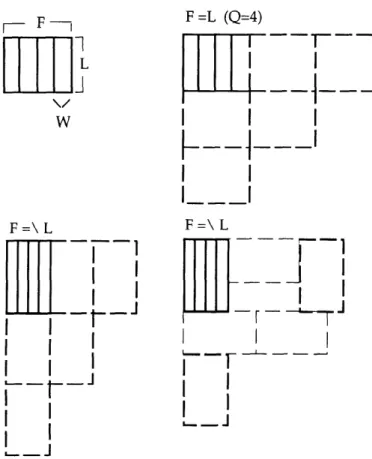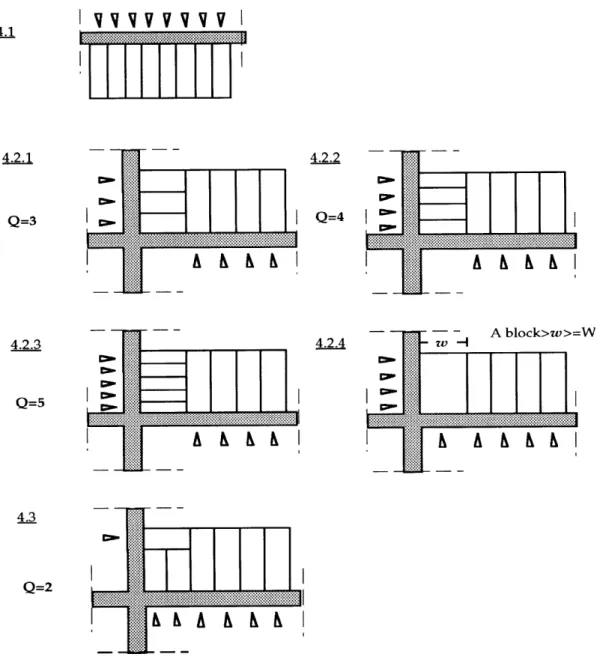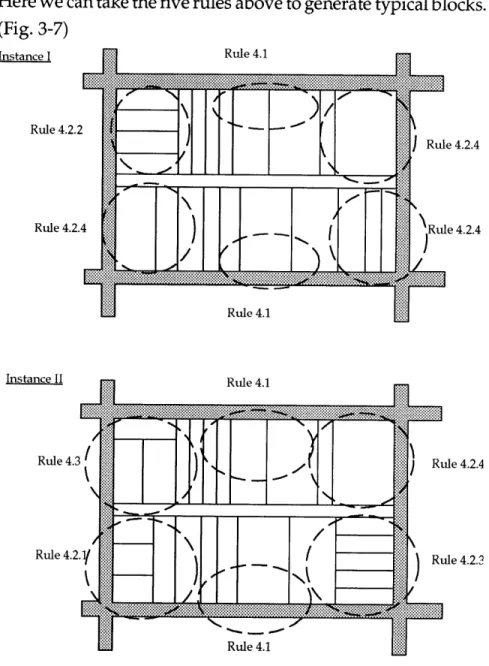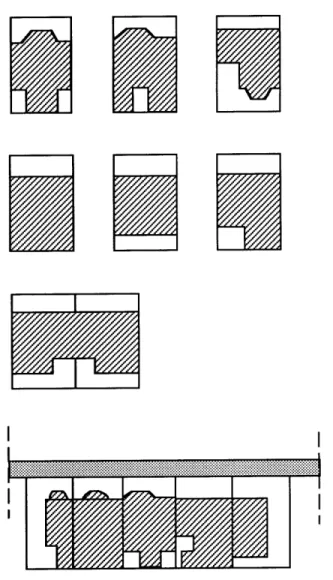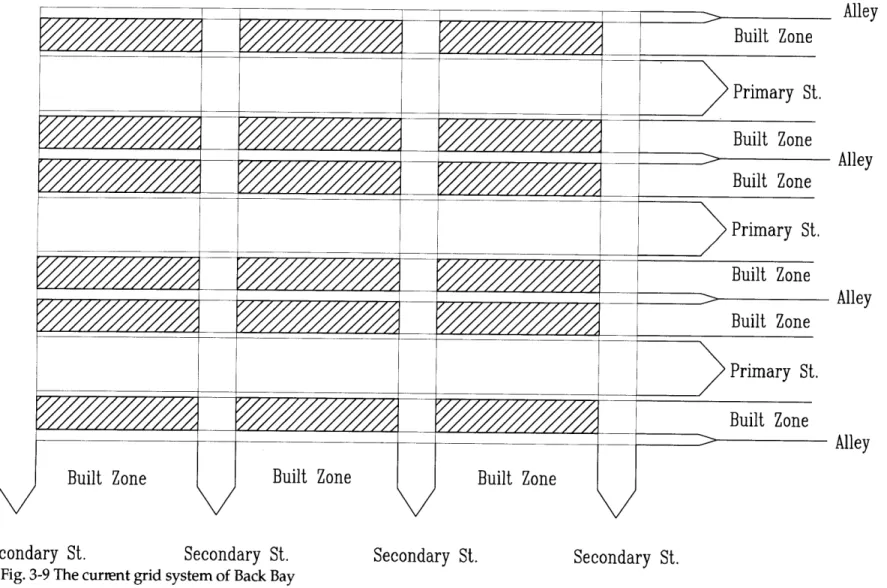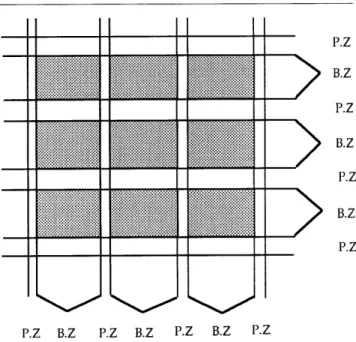DESIGN A HOUSE TYPOLOGY: A CASE STUDY OF BOSTON'S BACK BAY
by Yi-Ling Wu
B.S., Cheng-Kung University
Tainan, Taiwan June 1989
SUBMITTED TO THE DEPARTMENT OF ARCHITECTURE
IN PARTIAL FULFILLMENT OF THE REQUIREMENTS FOR THE DEGREE MASTER OF SCIENCE IN ARCHITECTURE STUDIES
AT THE
MASSACHUSETTS INSTITUTE OF TECHNOLOGY JUNE 1994
@Yi-Ling Wu 1994, All rights reserved. The author hereby grants to M.I.T. permission to reproduce and to distribute publicly paper and electronic copies of this thesis document in whole or in part.
Signature of the author(
Yi-Ling Wu, Department of Architecture
May 7, 1994 Certified by
William J. Mitchell Dean, School of Architecture and Planning Professor of Architecture and Media Arts and Sciences Thesis Supervisor Accepted by' ~ V'
Julian Beinart Chairman, Departmental Committee on Graduate Students MASSACHjFm PNSTIT1UTE
JUL 141994
LRARi:ESDesigning A House Typology: A Case Study of Boston's Back Bay
by
Yi-Ling Wu
Submitted to the Department of Architecture on May 6, 1994
in partial fulfillment of the requirements for the Degree of
Master of Science in Architecture Studies ABSTRACT
This thesis aims at establishing a set of rules for the design of a house type in Boston's Back Bay. The theory of which this study is based on is built-form theory
which undertake the morphological development of the spatial arrangement. The
house type of Back Bay conceived as a set of rules that can prescribed formal relations
among chosen elements at the block and building levels.
The rules are applied for generating a house type. Type exists in the social
body, which consolidates social agreement and therefore is closely related to the sharing of images. Rules can be used for describing the images in terms of physical
forms and communicate the idea of type with architects and people who live the society. Also, they serve reference criteria and design guidelines, as control tools of design in our physical environment.
This study consists of three major parts: Formulating design rules for urban block, facade and floor plan. For each part, a series of analyses are adopted: (1) block level: physical system and spatial system
(2) facade system: facade decomposition, hierarchical organization and generative rule
system
(3) floor plan system: floor plan structure
A set of dimensional system are also generated for the test of design rules.
Thesis Supervisor: William
J.
MitchellAcknowledgments It has been a year and six months since I began my the-sis study on design rule-making. There are many people I
would like to thank.
First of all, I shall thank my thesis supervisor William Mitchell who gave me the fresh ideas about making rules. I shall also express my thankfulness to other professors: my the-sis readers, John Habraken and Roy Strickland, whose help
and guidance were invaluable to my study; Takehiko Nagakura, who read my drawings carefully for helping me
the technical problems of the rules.
I would also like to extend my gratitude to the follow-ing people: Jo-Shfollow-ing Yang, who have proof-read and deliber-ately edited my writing; Meng-Howe Lim, Andrzej Zaraycki,
and XiaoFang Tu, who spent their precious time to design the
facades by following my rules.
It is my parents who deserve the most of the credit. My thesis would not be possible without their support and care.
Table of Contents 1. Introduction 10 The Background
The Logic of Built Form
The Form of Built Environment
Theoretical Concept of Built-formTheory Synopsis
2. The development of Boston's Back Bay 18 Cultural and Soci-economic Background Topographical Development
Form and Society
3. Design Rule I -Urban Block 30 Introduction
Physical System Spatial System
4. Design Rule II -Facade System 52
Analysis I -The Decomposition of the Facades Analysis II -The Analysis of Division Lines
Analysis III -Framing Types Summary of the Rule System
The Analysis of Details and Dimensional System 5. Design Rule III -Floor Plan System 80
Analysis I - Plan Analysis
Analysis II - The Analysis of the Units
6.Type and Design Rules 106 On Type
Design Rules
The Concept of A Type-based Design 7. Conclusion 114
8. Appendix 118 9. Bibliography 138
Designing A House Typology
Introduction
Chapter 1 Introduction
The Background
The Logic of Built Form
1. This approach of study is primarily led by Massa
chusetts Institute of Technology.
The prevailing research topic in the development of logic is that of the distinction of the form and the meaning of logic. The former emphasizes the logical structure of sentences
and deductions, or the relations between signs in abstraction
from their meaning. The latter emphasizes only the factors excluded by the first. Using contemporary terms, we may call
them syntax and semantics respectively. Theoretically they are not incompatible, but rather complementary to each other. A
reasonable inference represents the correctness of its syntacti-cal form, which does not necessarily assure that the meaning related to experiences and facts is absolutely correct. The ap-plication of this idea became an epistemological stand point in
other academic fields, such as linguistics and architecture. In
linguistics, a tendency that focuses on the structure of the syn-tax rather than the semantical content has appeared in
mod-ern linguistics1
. For instance, the sentence " Music and dog live
in the blue" is syntactically correct, but meaningless in the un-derstanding of the language. Because the semantics in
lan-guage involves too many factors which are non-linguistic, we can set up the discussion of the form and the meaning
indi-Designing A House Typology
vidually to develop their potentiality in linguistics. In the de-velopment of the research of physical environment, the study
based on the concept of the distinction between form and mean-ing is not a new idea in a strict sense. However, the applica-tion of this idea expresses the possibilities for studying the built
environment. This idea suggests the way that can be taken to
develop the theory-oriented knowledge of form. But it is not the intention that this approach can be used to establish the whole system of knowledge about the built environment.
The Form of Built Environment
The built environment is in a continuing condition of
transformation. These transformations are the result of hu-man action. Huhu-man beings caused the built environment to
exist and allows it to do so through continuing changes. When the first human beings built their dwellings,they began to con-struct their built environment. As opposed to the given ntaural
environment , we take the built environment as the part of the
world that is consist of artifacts. Therefore, to study the form
of built environment, we intend to know how the built-form is
made and in what kind of forms it has existed through
genera-tions. If we intend to learn about the transformations of the
built environment, the changes can be identified by the pat-terns of the environment or the variations on particular themes
Introduction
during a continually intervening process.
Because the result of human actions are not arbitrary, a "system" in the morphology of the built environment can be characterized. There exists a "form" which internally controls the structure of the built environment. By the virtue of this
underlying form, any composed phenomena, such as language,
a cultural system or a city, can be presented to the built world. This form is the framework that constitutes a set of composed
phenomena. For instance, a set of words arbitarily put
to-gether not in accordance with syntactic rules, cannot consti-tute an understandable sentence. However, human beings can organize these random words with the form they make in lan-guage. Similarly, a tree is not just arbitrarily composed of leaves, sticks, branches, trunk, as a city is not a random
assort-ment of buildings, streets, blocks, districts, neighborhoods and
so on. Human beings must be able to systematize the com-plexity of the physical world with an understandable primary form.
In studying the built environment, a question emerges: How many forms can people characterize and how can they explore these forms? From a logical point of view, this issue can be compared with the question of how many inferential rules a logician can set up in order to defined the range of
Designing A House Typology a descriptive theory, which would involve with a limited set
of forms and each form represent a particular concept of spa-tial arrangement. The goal for establishing a descriptive theory
should contain five attributes2: 1) the ability to compose and
decompose; 2) the ability to evaluate; 3) the ability to recog-nize; 4) the ability to generate and 5) the ability to predict. A well-established descriptive theory can be achieved in
devel-oping the five attributes. Then based on the descriptive theory,
the form can be further developed in the built environment to explain the context of the study. Hence, this explanation can be systematized into a theory, which focuses on how the physical environment is generated and understood, and how the structure of the built form can be generalized a conceptu-alized approach.
2. This five abilities can be exhibited in a logical format:
(T -descriptive language, E -elements, F -form , S -formal structure)
1. the ability of composing and decomposing
F- [T]-S(F)
2. the ability of evaluating
Si, S2 ,F given
F - [T] - Si= S (F) ?
S2 = S (F)?
3. the ability of recognizing
Fi given
Fi, i>2 - [T] -S (Fi) = S(Fj) ? i=j
4. the ability of generating
SO,Egiven SO,E-[T]-Fi(E)
So= S(Fi) = S(Fj) i=j 5. the ability of predicting
F, S(F) given
F,S(F)-[T]-E F
S:E=F
Theoretical Concept of Built-form theory
In attempting to establish a theory about the form of the built environment, the target to be studied must be de-fined, and the kind of knowledge clarified. Can a
well-estab-lished theory explain the phenomena in the context of the
physical environment? And can a theory predict something
that is still unknown? A theory has to own the ability to ex-plain the facts, instead of merely describing them. Therefore,
Introduction
3. See Rudolf Carnap, "The Methodological
Character of Theoretical Concepts", ed. by Herbert Feigl & Michael scriven,Minnesota
Studies in the philosophy of Sciene, Vol. 1,
1956.
conveying the logical content of a theory. In the methodology of science, it usually divides the language of science into two
parts -the observation language and the theoretical language3.
The observation language uses terms designating observable
properties and relations for the descriptions of observable things or events. And the theoretical language contains terms which may refer to the unobservable events and the
unobserv-able aspects or features of events. For instance, in physics,
"temperature" is a theoretical language, while "object A is 20
degree warmer than object B" is an observable language.
A descriptive theory describes the observable events by using the theoretical language. The language should be able to describe the real-world phenomena through the facts
and convey the idea of the theory convincingly to the people who try to understand it. In addition to the descriptive
abil-ity, the theoretical language should explain and predict observ-able things. It is the descriptive environmental theory that can explain and predict to the formation and transformation of the
built environment. As to the issue of what is a good built envi-ronment, a normative theory can discuss a value system for making a good environment. Basically, the distinction between
descriptive theory and normative theory is conceptually obvi-ous, but it is possible that a descriptive theory can be used as a
Designing A House Typology
To study a descriptive built-form theory, the target to be
fo-cused on usually contains the form which is compositional. Selecting the elements and discussing the spatial relations among the elements are the groundwork for shaping the built-form theory . In doing so, a set of rules can be generated to discuss the spatial relation of elements.
Synopsis
The logical concept applied to the built form is the
view-point I adopt to undertake this study; the underlying form of
the built environment is what I intend to explore based on the
establishment of a descriptive theory; and the search for the
possibility of generating an efficient rule system explain my
motivation. In the following chapters, I will restrict myself to
more technical presentations, and engage in a more analytical discussion. Now I will give a synopsis of this thesis. Basically, this thesis contains a series of rule systems which are gener-ated from the observations of urban tissue level to infill level 4. The rules are the descriptions which provide the means to communicate with people in terms of spatial relations and physical organization. In this thesis, I choose the houses in Boston's Back Bay as a case study, which own its identity and has a sophisticated characteristic in a cultural sense. In
Chap-ter Two, I introduce briefly a cultural and topographical
4. The terms are based on the concepts which contitute a particular way of looking at things adopted by SAR* researchers. The levels of physical environment have been built up by SAR methods from the unit spaces to urban tissues. Tissue
>u
Neighborhood Support >- Dwelling Infill>_
Room Furniture Unit sapceIntroduction
ground of Back Bay to explain the evolution of its city plan-ning in try to understand what caused this area to maintain
the architectural style for over a century.
By understanding the cultural and social background
of Back Bay, one would question whether cultural or social factors affect the formation of this neighborhood from an ar-chitectural viewpoint. Are the transformations of the built
en-vironment related to the power of economics and politics? If
so, how do they influence on each other? When in studying the house type in Back Bay and trying to formulate rules for
designing the house type, can architects do it independently instead of associating it with a variety of cultural and social
factors which might have determined the form of the build-ings.
Chapters Three, Four and Five discuss and exhibit the
rules for designing the house type of Back Bay. Chapter Three focuses on formulating the rules in urban block level, and Chapter Four and Five concentrates on the building level which the former discuss facade system and the latter plan system.
All three rule systems contain the selection of elements and
the operation of spatial relations among elements.
In Chapter Six, I will discuss the nature of design and
Designing A House Typology
backdeveloped into a house typology. If a type is shared im-ages which are a family of forms familiar to a group of people by common experience, why is that describing a type of form has to do with formulation of rules? Can a type be designed by using a set of rule to control the design quality? These are the kind of questions I try to deal with in Chapter Six.
The final chapter concludes the thesis. From the formu-lation of the design rules for understanding a house type, a
new starting point for searching for a set of well-established
The Development of Boston's Back Bay
Chapter 2 The Developmemt of Boston's Back Bay
Cultural and Socio-economic Background
As a historical town, Boston started to boom in the early
nineteenth century because of its rapid economic and cultural growth. The variety of trades brought by the commercial
ac-tivities expanded the city's economic growth. Under the pres-sure of growing manufacturing and the advent of railroads,
which carried manufactured goods from distant parts of New
England to Boston for transshipment, the decade of the 1840s was the most prosperous in Boston's shipping history. Also, more than any other single factor, it was the railroads that changed Boston from a provincial town to a thriving metropo-lis. With the growth of rail and sea commerce, Boston's manu-facturing greatly expanded and diversified. For instance, in the 1830s, the city developed the ready-made clothing indus-try which became the largest undertaking of Boston area. Be-cause New England led the country in textile manufacturing, Boston became the dry goods center of the nation; and because of extensive shoe manufacturing, the city emerged as the
nation's leather market. The commercial and industrial life during the 1840s and 1850s changed enormously in Boston.
Culturally, the change was equally significant. First of
Designing A House Typology
families traveled to Europe and brought back to Boston
Euro-pean art collection. For example, Thomas Gold Appleton, from
a prominent Boston merchant family, brought engravings in Rome which he later gave to the newly organized Boston Pub-lic Library. Even before the Civil War, he assembled the first large collection of paintings in Boston. The interest in paint-ings spread with the increase in wealth and cosmopolitan
awareness. In addition to art collection, Boston also saw the
publication of four musical magazine between 1820 and 1839;
a professional music school, the Boston Academy, with an or-chestra of its own which was founded in 1839. Music was
introduced in the local public schools before the mid-century. A long list of civic improvements and new institutions bear witness to the city's prosperity and optimism and to her
new sense of civic dignity. For instance, the Boston Public
Li-brary was founded in 1852; a new City Hall began in 1861; and
a Free City Hospital opened in 1865. An adequate water sup-ply was provided in 1848; and by 1834, gas was beginning to replace oil lamp for street illumination. Therefore, under this economic expansion and civic improvement, the conception
and beginning of the Back Bay district symbolized Boston's wealth and optimism in the late 1800s in addition to the pride and ambition of its civic leaders. However, this period of tur-bulent change began to level off. Thereafter, a progressive Bos-ton now turned her attention to the maintenance of the status
The Development of Boston's Back Bay
quo. It is difficult to say precisely when the change took place -maybe it came sometime after the Civil War, but certainly by 1890, the change was completed. At first, Bostonians
prob-ably were unaware of their new outlook -but later they
glo-ried in it.
Topographical Development
Half a century after Boston became a city in 1812 was a time of terrific change. The emergence of Back Bay was a part of this change which included an unprecedented expansion of the geographical borders of the city.
Boston, as we look down from an aerial view, is an
ir-regular peninsula that is practically an island in the center of
the Inner Harbor. (Fig. 2-1) Topographically, the city's shore-line is irregular and cut by four deep coves or bays: South Cove to the southwest of Fort Hill; East Cove, or Great Cove, on the
northeast which serves as the city's principal harbor; North
Cove to the west of Copp's Hill, and the Back Bay. The Back Bay is really the estuary of the Charles River, as it cuts behind the peninsula on the southwest and almost isolates it from the
mainland.
Designing A House Typology
the Public Garden as is the South End along the edge of the Neck. (Fig. 2-2) Back Bay was literally a bay in the back of the
town. The Back Bay's 580 acres, mostly mud flats at low tide,
were filled in and transformed into one of the most beautiful
and architecturally important areas of Boston, and indeed the
country. The Back Bay was not, however, a highly planned enterprise. It developed gradually throughout the nineteenth century.
Inspired by the French approach to city planning,
Ar-chitect Arthur Gilman laid out a well-devised sectional street system with broad thoroughfares running East-West and cross streets running North-South. He also specified sixteen-foot alleys at the rear of house lots for deliveries by the butcher, the baker, and the grocer. And by placing restrictions on the prop-erty, the district was ensured the quality of homogeneity: build-ings had to be at least three stories high and constructed of
masonry and, except for minor appendages, a building facade
could not project beyond a uniform line set for each street. These restrictions applied to properties sold by the state.
Most of the neighborhood was noted for its dignified row houses, which was originally intended as an industrial district. The Public Garden was committed by the state as a
park space which was originally recommended to use the land
The Development of Boston's Back Bay .. j. .. .. .. ... .. .. .. .4. . . . .. . . ..
4
....5...
f t - h...Fig. 2-1 Map of Boston and vicinity showing the original shoreline and indicating the location of the Mill Dam and the earliest bridges
Designing A House Typology
Fig. 2-2 Map of the Back Bay and adjacent area.
The Development of Boston's Back Bay
Back Bay was the consideration given to the creation of a so-called cultural district. In 1861, for instance, the legislature
enacted the law of setting aside one block for the Museum of Comparative Zoology and the new Massachusetts Institute of
Technology. In the years after the Civil War, the success of the Back Bay quickly became apparent, as one of the great vision-aries in Boston planning. Robert Copeland, formulated
fur-ther development schemes. In 1872, he published The Most Beautiful City in American: Essay and Plan for the Improvement of the City of Boston. Copeland, a "landscape gardener" with
of-fices in Philadelphia, was among the first in the United States to use the term "city plan," and his book offered Bostonians a careful consideration of how to segregate the industrial and
residential section of an urban area.
Before the Back Bay fill, a long mill dam was constructed by Roxbury Mill Corporation to realize the power for the wa-ter mills. The power project, completed in 1821, was not a financial success, because of competition from the more prac-tical steam engines and to the fact the efficiency of the
water-driven mills was soon reduced when the Commonwealth per-mitted the construction in 1834 of two railroad causeway, which impeded the flow of water in the lower basin. Meanwhile, population pressure within the Boston peninsula was con-stantly increasing, and the increasing land values of the older residential section of the city forced householders out of the
Designing A House Typology
older area. Also, the lack of efficient transportation system
prevented the population from moving out to the suburbs. In
short, because of these reason, the landfill of Back Baywhich was close to the center of Boston, was the place for the new home sites. The planning of Back Bay area was not determined at any specific time. Instead, it went through many stages, in-cluding its layout, green space, park space and the axes of street
pattern. (Fig. 2-3, 2-4, 2-5)
Functioning as barriers to isolate the Back Bay from the chaos and confusion of the other sections of the city, the Fenway Park and the Public Garden enabled the Commonwealth to create a uniformly desirable residential area and to regulate it
with strict building restrictions. The construction of the
Storrow Memorial Drive in 1951, cutting between the residen-tial streets and the river, also isolated the Back Bay from the recreational area which for twenty years contributed so much to the district.
In addition to the residential houses which contribute to most of the use of the buildings in this area, public build-ings, such as churches, schools and cultural institutions were
spread throughout the neighborhood. Tthe city strategically developed the Back Bay as the city's principal cultural area
which became a fitting ornament for Boston.1
Fig. 2-3 Plan for the Back Bay aie in 1860, pre pared by Janes Slade, city engineer
*Taken from Houses of Boston's Back Bay by Bainbridge Bunting Pp.376
1. The historical information in this Chapter cited
from the book of " Houses of Boston's Back Bay" by Bainbridge Bunting and " Planning the City Unpon a Hill" by Lawrence Kennedy.
The Development of Boston's Back Bay
Fig. 2-5 Detail of a Plan for the Back Bay aiea in
1863, prepared by H.M. Wightman, surveyor.
Fig. 2-4 Plan for the Back Bay area in 1861, prepared by H.M. Wightman, surveyor, and James Slade, city engineer
Taken from Houses of Boston's Back Bay by Bainbridge Bunting Pp.377 and Pp.379
Designing A House Typology
Form and Society
There are various factors which affected the formation
and transformation of the built environment. They could
in-clude cultural background, material, climate, economy and politics factors. The form of a building can be determined by one of the social and cultural factors of the Back Bay. There existed a kind of social value which decided where the build-ing could be situated and what kind of architectural style
rep-resented social consensus. For instance, most of the large
houses were located on the north "sunny" side of
Common-wealth Avenue or the water edge of Beacon Street. Because of
Boston's cold weather, facing the sunny side of the street is the accepted value which determined the width of the house. However, the rule system that I intend to generate is the de-scriptive theory of the built form, which is set up to discuss the spatial relation and the compositional logic of the built
en-vironment. Aspects of the local economy, politics and culture
will be treated as a background for the discussion, as opposed to the compositional structure of the built form. By taking this viewpoint, I assume that the separation of this two approaches can be established. This hypothesis is somehow controversial
which will be clarified further.
In a general understanding, one realizes that the form of spaces can be influenced by the different social factors.
How-The Development of Boston's Back Bay
ever, in an academic viewpoint, one would like to know how the form of spaces and social factors are related and influenced each other. On this point of view, the form of space is consid-ered to be a variable which is not independent and can not exist on its own logic. Only the social factors which are con-stants can determine the form of spaces. Space is generated by the power of this constant. To establish a spatial theory, one has to use social, economic or political factors as selected elements to explain the formation of the space. In this thesis, I will argue this viewpoint and develop my descriptive theory
under the premise that "social factors do not change the
com-positional logic of spaces." If we see the spatial theory which are influenced by social, economic, and political theories as theory of genealogy, and the compositional theory as a theory of morphology, then the former explains the emergence of the
phenomena by virtue of external consideration, while the
lat-ter inlat-terprets things by the inlat-ternal structure of form. The spa-tial form exists prior to its involvement in the social context, and it can be discussed independently. As long as a composi-tional theory of the built form is generated, it can explain the
phenomena related to the social, economic and political
con-texts. This assumption is the concept that this study is based on.
Design Rule I -Urban Block System
Chapter 3 Design Rule I -Urban Block System
Introduction
After briefly introducing the topographical and cultural
development of Back Bay, we have fundamental knowledge about her evolution from a peninsular small town turning into
a metropolitan city Particularly in the Back Bay, the success-ful control of architectural planning explains its reputation as the representative architectural style of Boston's housing which is considered one of the most beautiful city in the country. Ar-chitecturally, it is further to be classified as a Back Bay house
type. The house type can be described according to the image which carries its architectural quality: red bricks, bay windows, ornamental details and mansard roof and so on. When we walk through this area, we can feel the atmosphere of its archi-tectural coherence and visual richness. If we ask people to
sketch the house of Back Bay, more or less, we can judge it by the drawing that this is the house of Back Bay. However, if we
try to describe it, the description will be diversified according
to different people coming from different culture and
back-ground.
Type is a spatial form that consolidates social agreement. The house type of Back Bay emerged through a long course of
Designing A House Typology
evolution, which is considered to be exemplar in consolidat-ing the social consensus about what a beautiful city is like and
how to set up urban design guideline. For an urban designer, how to create the Back Bay quality is the issue that draws her/ his attention on what is the house type of Back Bay. One might
ask " Is there a systematic way to describe the type?" If we are considering about creating the same quality of houses of Back Bay, how can we communicate to a designer the quality of the
house ? Accordingly, we should make an explicit way for
de-signers to follow, to a certain degree, without constraining the possibility of design variation. Design is not a random behav-ior, it must deal with constraints and it must be guided by
cer-tain rules, such as building codes. Therefore, rules about a house type must be formulated in order to generate the
built-form.
The making of the rules is based on the built-form theory
that we try to make a descriptive system to explain the form of
physical environment. Ideally, the rules should be able to "de-scribe" the composed elements and compositional relations of elements, and examine or evaluate whether any other context can be the same structural system or not. Furthermore, they
should be able to generate the same quality of the environ-ment under study according to the defined rule system. By taking the house type of BACK BAY as a case study, we make design rules to control the design quality. The rules can be
Design Rule I -Urban Block System
followed to generate the type which the forms bear resemblance to one another, but they are not identical. Basically, they can be
used for a design guideline to preserve a good environment.
Rule-making I -Urban Block
In order to make rules for designing the houses of Back Bay, we need to specify the ultimate goal of the rule system. If we take a look at Back Bay, the visual richness and spatial leg-ibility are the qualities that give the sense of coherence of the control of quality. In physical terms, the control of the quality covers the issue taking from urban block level to interior spaces of the houses. For instance, the grid system of the blocks cre-ates the "street wall" as a definer of the street space, which in itself is composed of the facades of individual buildings. (Fig.3-la, Fig. 3-1b) This system, defined at urban block level, affect the perception of Back Bay's spatial pattern.
When a number of similar building aggregates, a
cer-tain kind of block type will be found. At urban level, the main structure is decided by the road system. If we determine the
block type be the road system, we can make decision, then,
about what kind of aggregation of the buildings can be. As
long as we fill in the buildings into the block we have made,
gener-Designing A House Typology
ating the house type of Back Bay can be done.
Therefore, to make rules at block level, we set up the goal to generate a grid system which describe the relationship among set-back zone, built-zone and street system. Also, the way of how lots are arranged is considered critical to the forms the type of houses in Back Bay.
If a type is a particular way of doing things, then there are three rules which can work "with style" and explicitly de-scribe the block type of Back Bay; (1) selecting a particular kind of elements; (2) arranging elements in a particular way; and
(3) following a particular kind of procedures. Therefore, we distinguish at least two kinds of rules: the form rules, which
are about determining the elements and their relations; and the procedural rules, which are about sequences of doing things. A form rule tells us how to select elements and how to relate one another spatially. A procedural rule usually tells us how to operate the relation of elements in an if-then format. In our case, we define the procedure of making the grid sys-tem much simpler than deciding the elements and their rela-tions. Based on the concept of the two kinds of rules
men-tioned above, we discuss the compositional rule of block with
physical system and spatial system. The physical system es-tablishes the rules by discussing the relations of selected ele-ments and the spatial system discusses the spatial relations by
1. See Wang, Ming-Hung, " Ways of Arrangement", Ph. D. Dissertation, MIT, 1986.
Design Rule I -Urban Block System
EmEEE4W MM EEEE w~ EMW SEE@ EES
I~~~~~~~ onamusmeom Iss
Dam~~~~ g]DE 1-11JLLa
Designing A House Typology
M
llll 1111
MLA
IIIII1
[
Eill
|
1,9
1Il
IIIII
1111111
L _ E1M111
11
1
l1i
llllli
l
=-[
IIII II
L
| |i
l
II
I
l
I
I|| Il
I
1
1
l1 lill1||1
1 1 -
|||
N
IIIIIIIIIIIIIIN
~Il
~ ~ ~IIIIITR U [III
~|||||||||
III
|M
Design Rule I -Urban Block System
defining the arrangement between the built sectors and the sectors of open spaces.
In order to describe the rules in a formal way, we, firstly, give the definition of the selected elements and then, the
de-scription of the rules. For a designer taking the rules to
gener-ate the block types of Back Bay, he/she should take the rules
both of physical and spatial systems to finish the whole
Designing A House Typology
Physical System
Definition of Elements
1. Unit
e a spatial object with ownership, such as buildings
(here ownership means the right which can be con trolled with respect to the spatial change, manage
ment of the unit, instead of economic exchange or management.)
e the shape of buildings can be irregular, usually there
are four kinds of shapes. (See Figure 3-2)
2. Access
- in-between space of units and streets providing the connection of two spaces
3. Lot
" land property with buildings on it and usually treated as independently single units controlled by one owner.
( If the land property is shared by more than one
owner, it is treated as one unit.)
e there is no limit for the are of lots. (But in reality, the
LZLIIaL
Retangle Square Polygon Courtyard Type
Design Rule I -Urban Block System
11lD
3. Pocketed-shape
EZE
LIZ
maximum area cannot exceed one block and
the minimum area should be restricted according to the building code.)
4. Fabric/Fiber
* if a number of units are composed through a certain
kind of form, we name it as urban fiber (See Figure 3-3)
e there are various ways of composition among units.
(See Figure 3-3)
e in this thesis, considering the practical situation, we
take the linear as a referential type which we name
it the fabric in the context of the urban structure. e by making composition of the fabric, the urban
fi ber is formed
D
Fig. 3-3 Different compositions of the units
Compositional Rules
When looking for the compositional rules, we find the units and street system play an important role with respect
1. Linear
2. L-shape
4.Clustered
5.Scattered
Designing A House Typology
to the arrangement relations. And the access can examine
whether the unit and street are connected. There are some
rules which should be followed when composing these two elements:
Rule 1
Every unit should be accessible to the streets or the streets can
access every unit
Rule 2
Units cannot locate on the lots which do not have land property
Parallel Rule 3
The direction of the units should be perpendicular or parallel to
the street. (See Figure 3-4)
If we set up the fabric with W in width and L in length, then L/W=Q means the minimum number that can make
Perpendicular
Parallel &
Perpendicular
Design Rule I -Urban Block System F F L
w
F=\L .-J F =L (Q=4)-I-I
-
I
F =\ L-1
the fabric turn into another direction. The value of
Q
should be an integral number, otherwise, if the fabric turn intoan-other direction, the block will not be completely close, like
Figure 3-5 shows. If the fabric needs to be expanded by
taking a number of units, we can give the value of
Q
or itsmultiples to show how the fabric can be turned into an-other direction. In order to distinguish the long side and
the short side of the fabric, we assume F=QxW then F=L. (Figure 3-5) Since we define the fabric as the relation of F=QxW, it will help us to discuss the composition of units
and streets.
Fig. 3-5 The compositional relations of the fabric
Rule 4
Compositional Types of the Units
By taking a section of the street which could be linear and
in-cluded cross-section, there are six kinds of composition for the
units:
Designing A House Typology
v
I
4.2.2 co. Q= C--LL
I
{}A ~ N N I 4.2.4 CM-Cw CM-CW" A block>w>=W -w--A 4.2.1 Q=3 4.2.3 Q=5 4.3 Q=2Fig. 3-6 Different compositions of the units by taking a section of a street
jji~~
&~N
-7-[~|TTT1
CW. CM.---
----
-Design Rule I -Urban Block System
Here we can take the five rules above to generate typical blocks. (Fig. 3-7) Instance I
Rule 4.2.2
Rule 4.2.4 Rule 4.2.4 4.2.4 Instance II Rule 4.2.4 Rule 4.2.3Rule 5
The shape of the unit can be rectangular, or irregular. Basically,
one unit locates on one lot, but it is acceptable that a unit sits
cross on two or more than two lots. (Fig. 4-8) Every unit which
is parallel to each other should be located side-by-side in the
front of the streetside.
I
I
Designing A House Typology
I
I
I
I
Fig. 3-8 The shapes of the units and their ielations to the lots
Design Rule I -Urban Block System
Spatial System
Definition of Element
1. Built Zone/Public Zone
e the area that is occupied by a number of buildings
and taken as a solid zone in contrast to the area of
public zone which is void, usually including streets,
sidewalks and setbacks.
2. Street
* public space which is accessible and not owned by any single unit (this is not included in private
streets)
e all streets are linearly arranged
e there are three kinds of streets defined by their width
and the volume which is calculated by the number
of cars passing by a section of a street per hour:
Designing A House Typology
2. Rules
Typologically, there are two kinds of block types which can be named as simple and complicated blocks according to the way that buildings cluster. Usually, a simple block consist of a group of buildings arranged linearly or build-ings enclosed as a courtyard. While in a complicated block, a number of buildings can be grouped in a number of ways which can be analyzed hierarchically. In the case of Back Bay, its block type belongs to the simple one, which can be analyzed with the relation of the built zone and the public zone in terms of dimension and spatial arrangement.
Based on our observation of the spatial system of Back Bay, we can specify several characteristics:
(i) Primary street run in the east-west direction. The spa-tial enclosure of the primary street is defined by the com-bined width of public distribution zone and its two flank-ing setback zones, and by the height of the street wall. The public distribution zone contains the right of way and two side-walks.
Design Rule I -Urban Block System
Alley
Alley
Alley
Alley
Secondary St.
Secondary St.
Designing A House Typology
each providing access through alleys to backyard in their adjacent blocks. Because set-back only exists along pri-mary streets, the width of the secondary street-space is much smaller.
According to the observation, we can make a diagram by defining the grid system with the street system and the blocks. (Figure 3-9) To build a set of rules of this grid sys-tem is, in fact, to deal with built zones and public zones
with respect to their spatial relation. Therefore, we can have
a basic structure for the relation which is shown at right . (Figure 3-10)
Based on this grid structure, four rules should be fol-lowed in order to generate the block type of Back Bay.
_...
....
9
...Z..BZ.... BZ.. PZ
.... Public... Ze.../Bui...B.
Fig. ... 3-0.heanlyialgrd .yse
Rule 5
If the width of the block is larger than the two-times length of a
unit, then an alley should be placed in between the block. (Figure
3-11)
Rule 6
Primary streets should run in the east-west direction, while sec-ondary streets be perpendicular to primary streets.
T y I Y > 2y Y > yl + y2
-r
Y T Y2 | - nx--Fig. 3-11 The rule for setting up an alley between
units B.Z P.Z B.Z P.Z B.Z P.Z
Design Rule I -Urban Block System 550'=2w 512425125 125'12525 25 =N
275' (W)
275' (W)
450'=2w-4n 500'=2w-2n Rule 7Every unit should have a set-back zone in front of the primary
streets.
Rule 8
A dimension system should be followed for the blocks and the
streets. (Fig. 3-12)
To discuss the dimensional system of the grid pattern,
we set up two modules for the east-west direction and two for north-south direction individually:
North-South 275' (Wide ban) and 25' (Narrow ban)
East-West 50' (Wide ban) and 10' (Narrow ban) For North-South direction, one can choose two Ws and four Ns to make the vertical grid with variation. (Fig. 3-12a) And for East-West direction, there are one W and four Ns that can be chosen to make the combination. (Fig. 3-12b) By
adopting this dimensional system, we have a simulation
for the grid pattern of Back Bay. (Fig. 3-13)
I
| | |
II
|
'
Fig. 3-12a Dimensional system fot north-south direction N=I I I I I I I
Designing A House Typology + C'4 W + CI4 C'4 + CI4 CA .1 X e X1 CI4
Fig. 3-12b Dimensional system fot east-west dilection
010' 10' 50 10, - 10, 50' 50' 50' 50' 50' 50' 50' 5~Y 10' 50' 10'
Design Rule I -Urban Block System 2Wv + 2Nv 2Wh + Nh Wh + Nh 2Wh + Nh Wh + 2Nh 2Wh + 2Nh 4Wh 2Wh + 2Nh 2W h - 2Nh
* Wh or Nh: East-West direction/ Wv or Nv : North-South direction
Fig. 3-13 A simulaion of the grid pattern of Back Bay Nv
2Wv
Nv 2Wv+ 4Nv
Design Rule II -Facade System
Chapter 4 Design Rule II -Facade System
Architecturally, the facade of a house is the physical space of exchange between outside/inside and public/pri-vate. It gives the sense of how a type can be explicitly described
in accordance with the outlooks of the buildings. And the
facade itself contains various possibilities to be designed as a certain kind of style. Because of the varieties of designs, to make rules for the facades, the scope of which the rules can be
generated and defined.
Design rules can be formulated from various perspec-tives. A list of possible rules in a group of artifacts is potentially endless. There are also numerous ways to describe relations. In the building facades, we primarily focus on the issue of how to generate rules to describe the relationships between roof and
main body, and where the baywindow can be placed in the
facade. In addition, based on the main structure of the facade, the decorations which can be read in a stylish way are to be
appropriately constructed.
Method of Analysis
Basically, there are four sequential steps to be followed. First, by observing the facades, we decompose them into
Designing A House Typology
recognizable elements and find the relations according to the
arrangement of the elements. Second, by using the concept of
hierarchy to develop the analytical process, we take "division line"as a basic tool to describe the facade as a framing system. Third, after the analytical framework has been established, we find the similarity and distinction among each abstracted fa-cade, which some of them can be grouped up in terms of the
arrangement of the division lines. Therefore, we try to make
rules for generating the analytical facades. Fourth, if we fill in the details into the framework, such as materials, stringcourses, lintels of windows, and cornices, the facades for the houses in Back Bay can be completely produced. Finally, after the rule system to generate the framework of facade has been
devel-oped, we further establish the dimensional system for
complet-ing the design process.
The Observation
cap In a general observation of the facades, we see three
distinctive features which are composed of the shape for the
houses: a "base," extending up to the first floor line; a "body," body
extending from the base up to the cornice line; a "cap,"extending from the cornice line at least a feet up; and in many cases cap
Design Rule II -Facade System
Obviously, the distinction between roof and main body of the building is quite visible in terms of materials and styles of architectural forms. Baywindows, appearing mostly in the
front streetside, are a strongly visual configuration which
provokes the perception of the Back Bay as a "rich"
environ-ment. If we take a close look, appropriate architectural
decora-tion is distributed around door and window openings, on the
main cornice, on the levels of the various floors, and on the basement, which creates the sense of visual richness instead of
boring, ambiguous or chaotic. Usually, the accretion of archi-tectural forms such as window frames, stringcourse and cor-nices dominate the appearance of the facades.
Another factor which contributes to the unique
charac-teristic of the facades is the variety of roof forms that appear: flat, gable, hip, or mansard roofs. The variations in roof design create frequent changes in cornice height and give a serrated silhouette to the streetscape.
Analysis I -the Decomposition of the Facades
In Figure 4-2, the decompositions of the facades are
Designing A House Typology
...
' '
§...
EES
. .
Fig. 4-2a Decomposition of the facade
SUSUM-1 UUMOW.W030 i
Design Rule II -Facade System
H0
nElm
Fig. 4-2b Decomposition of the facade
Designing A House Typology
Basically, a facade is composed of a roof, baywindow, entrance door and stairs and various decorations. All these elements are designed according to different organizations of the elements or different ways of divisions and fill-ins. There-fore, we can shape the idea of outlining the facade system with frames, trying to divide the frames and to fill details into the
divided areas. This framing idea allow us to construct the framework of the facades. Based on this, we can further develop the details of decorations and use appropriate
dimen-sional system practically to complete the design process.
Analysis II -the Analysis of division Lines
According to the Analysis I, if we can make division
about the frame of the facade and do more operations on the inside division, the shape of facade can be decisively formed.
Accordingly, this section will focus the discussion on the
determination of the framing system and the method of
mak-ing division.
The shape of a facade is primarily decided by some
division lines, framing the outline of the basic structure. We
can observe the facade by interpreting it through a number of elemental lines, which could be a cornice line, a line between
Design Rule I[ -Facade System
1. See John N. Habraken, " Notes on Hierarchies in
Form", working paper, 1984.
roof. In addition, the elemental line could also be treated as the division of the windows and floors. Hence, taking a division line as an analytical tool is a way to help us construct the outline of the facade. However, how to use the division line to generate a frame is the issue which bring us to the idea of hiearchy to
further develop the whole analytical method. The following
case examplifies the hiearchy of division line: If there are two sets of lines A and B, where A changes B always changes too,
but when B changes, A does not change, we say that A is dominant over B, or that the A line set is in a higher level than
the B line set'. Based on this hierachical concept, we analyze the houses of Back Bay by using division lines.
There are at least six levels to generate the shape of facades, which in our case, can go further to eight levels
developing on the form of the facades. The first level starts with
the ground level. The second level determines the main body
and the cap. The next level shows the way of arranging the baywindows, and every level goes further into more details.
According to this hierarchical procedure, we can get the frame of the facade. Figure 4-3 shows some selected cases explaining the process of the analyses. The building facades I have chosen for analysis are sifted through my first rough classification,
which on my viewpoint are very typical in the houses of this
Designing A House Typology
xw
I= m
II
Design Rule II -Facade System
Fi. 4-3. Faad.Aalse
... ...
*
-Fig. 4-3 Facade Analyses
Designing A House Typology
Analysis III - Framing Types
Since we have produced the facades with division lines, we will try to systemize the analysis by categorizing them level by level. Here, we make a tree diagram to easily realize the whole system, and thus the basic types of the analytical facades can be seen. (Fig. 4-4)
Usually, the basic frame of the facade is formed at the
third level. There are seven kinds. (See Fig. 4-5) Those frames
are composed of two parts, the cap and the body. The cap has six types and the body has two. (See Fig. 4-6)
In this analytical frames, the facades are composed of
several lines which spatially represent the division of main
body and roof, the ground floor, and so forth. In order to distinguish the bottom line of main body which is the line of ground floor and the top line of the roof, from other division
lines, we put a trianglar arrow on top of or underneath of the line, e.g.: Fig. 4-5 Body 1. 2. Cap 1. 2.
J I LII
5.V : the line of the top of the roof
6.
3. 4.
LL
Il
iL
7.Fig. 4-6 The types of body and cap
Design Rule II -Facade System
In the analytical diagram of Fig. 4-4, the lines indicate the divisions of the facade which in reality represent the layout of the shape. In the cap, element ",element = , and
element-ILI show different types of roofs. The first represents a regular type ended up with a horizontal line on the top. The second identifies a penthouse which is added on the top of the
building and usually with a few feet set-back. The third
symbolizes the type with no top line on it, meaning that the shape of the roof is irregular, usually with gabled shape.
Analysis IV -Systemization of the Analytical Facades
1. Rules for the Level of Basic Frame
According to Analysis III, we have seven basic frames for indicating the cap and the body of the facade. By looking carefully, we can find they are generated by three elements:
1.) 2.) |L 3.) |
These three elements basically can be used to generate the seven frames we got from Analysis III. For instance, body
2 is composed of __ and t_1, cap 7 is _l_ and =
I -, -- s M 5E gas HiE0 e rL-, -, rL, FF-Im I I
D
MOOT 5 [am
umunm
ugD g1000
I
|
I
,
I
| |
|
|
1
| |
-
' ,
I
|Ir
--8
E9
m
9
E
go
I
me
EESuEEm
Ei
_ _$
Li
_ _ _ _BFig. 4-4 The Hierarchies of the Analytical Facades
62a
-~--1
Designing A House Typology
body could be the element itself. Therefore, we find two
operational rules for making the cap and body, one for uniting
with the elements of one kind, and another one for combining with two or three different elements. (Fig. 4-7) Following these
two operational rules, we have variations for the cap and body of the facade. However, in real situation, we only get two categories for the body, which are I-I and I--L. Hence, we have to exclude some combinations according to our
com-mon sense of designing. For instance, literally, the main body
contains only one "body" and many divisions can be made inside of it, thus, there will not have the combinations of
j
ELI Li
EL , or " because of their containing two separated
parts. As for the cap, there are many combinations that can be made by applying the two operational rules. The only
exclu-sion is that the element - can not be applied to the rule of
uniting with two same elements.
1.United with same elements
I-i-L
I
+I
=1|1|
LIII
+ =|
|
2. United with different elements
F111+
-
il
|
Fig. 4-7 Operational Rules
When applying the rules for deciding the body and the cap, we simultaneously have to consider the height and the
width of thefacade. Namely, the moment we choose the
elements to operate the rules, the height and the width of the
building have been considered, which help the designer start
constructing the frame of facade . Thus, the rule follower
should decide, in this process, the number of the floors to be developed and the width as well. For the height, to maintain
Design Rule II -Facade System
as the minimum and six stories as the maximum. Namely,
rule follower should decide the height by using the number of
floors for determining the outline of the facade. As for the
width, it is usually determined by the narrow side of the lot which can be set up in the dimensional system.
2. Rules for the Level of Baywindow
After deciding the frame type of the facade, the next level is about the type of baywindows and their relationship to the facade. In this thesis, I take baywindows as a detached
element to the building and use rectangle as an analytical tool
accordingly to illustrate its abstract form. The rules for
arrang-ing baywindows are the sub-rules relatarrang-ing to the operational rules we have made before. In Figure 4-8, we show the rules and their existing instances. (Fig. 4-8)
Basically, we subdivide them into three categories: the
non-divided, two-divided and three-divided, and apply them
to horizontal and vertical direction individually. Accord-ingly, we can have the matrix of nine combinations, which
mostly covers the variety of the arrangements we have ana-lyzed. In Fig. 4-8, we use rectangles as an abstract symbol to imply the form of baywindow, thus, in the process of follow-ing the rules to design a facade, the facademaker should take
Designing A House Typology
it as a reference rather than picture it as a part of facade. The rules in this level is to decide where the baywindow should be arranged. Among those rules, if the retangle fits inside the box, which is full-sized, then we can simply put it as the rule indicates. If the rectangle does not fit inside, meaning it only occupies a part of the box, then we can place a division line inside, usually representing a stringcourse or a line used as
an interface between the area of baywindow and
non-baywindow2. Accordingly, when applying the rules in this level, we will not only see the baywindow inside the box, but also could have a division line simultaneously.
Baywindow is not a necessary element of the facade. One can choose not to have it in the decision-making process. In doing so, the rule follower only have to skip to the next step. The rules in this level shows the relations between the
baywindow and the body, which we simulate the shape of baywindow as geometrical form for the convience of
describ-ing. In reality, this spatial configuration does not account for the proportion of the facade or the precise dimensions of the
height and the width. Considering the pratical situation, we
will set up the dimensional system in later section.
Section Facade
-Design Rule II -Facade System
NO
2
3
3 1i
Rule Example non/non ~ -non/2-aLI-Ip
non! 2-b
LI
m-non/2-c -4 non/3 ) '' '
non/3
tj*
2/non-u
j-
I~$I~
Lj E iLJ N~2/non-b
=i- '[*L
L
2/2-u
Z-)
F]~~
M
Rule Example 2/3-buH
3/non-a-3/non-b
H-I
*
11fl
3/non-c
L
3/2-a
L
i
3/2-b
I IIt
3/3
LALZ4
F
/2-b
I
2/3-aH->
Designing A House Typology
3. Meta-rules
After setting up the rules for the basic frame and the
arrangement of baywindows, we further give division rules
for finishing the shape of baywindows and the arrangement of windows, entrance door and stairs. We name the rules as meta-rules, meaning the sub-rules after the basic rules. Figure 4-9 lists the rules and their instances as well.
Referring to the design process, up to this level, we have to decide where to put the windows and entrance door, or whether there shoud have an entrance stair or not'. The
rules we list in Fig. 4-9 are the decision-making rules about how many divisions inside the sub-divided areas or baywindow shouldbe made, which indicate the arrangement
of windows, stringcourses, and entrance doors. In this thesis,
we assume that rule-player should have common knowledge about the process of designing, such as they should know a
facade basically consists of windows and entrance door. If
there is no entrance door, people will not get into the building, and if there is no window, the inside building will not have natural light coming into, which is hardly seen in most cases.
The rules we have here are defined according to the
number of division. They are indicated by lines or rectanglar
boxes. The difference between the two is the former tells not
3. It depends on the level of the entrance floor. If it
is half floor up of ground level, then there shoukld be one.
Design Rule I -Facade System
Fig. 4-9 Meta-rules
M
E Rule I Rule 1V Rule 2 Rule 2' Rule 3 Rule 4 Rule 4' Rule 5 Rule 5' Rule 6 Rule 7 Rule 8 Rule 9
T A R U_ L LL E
