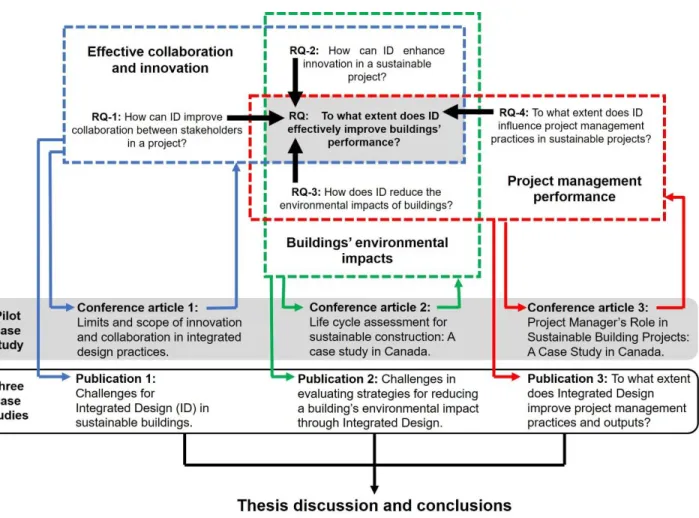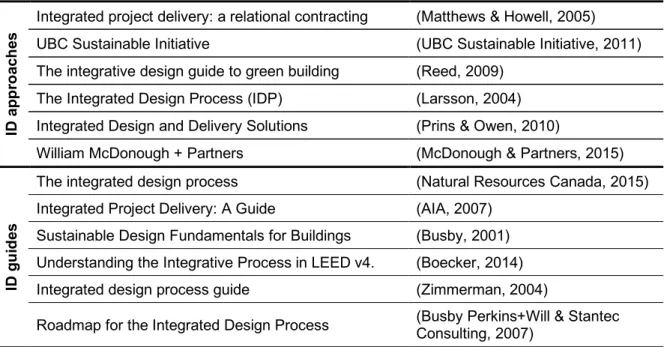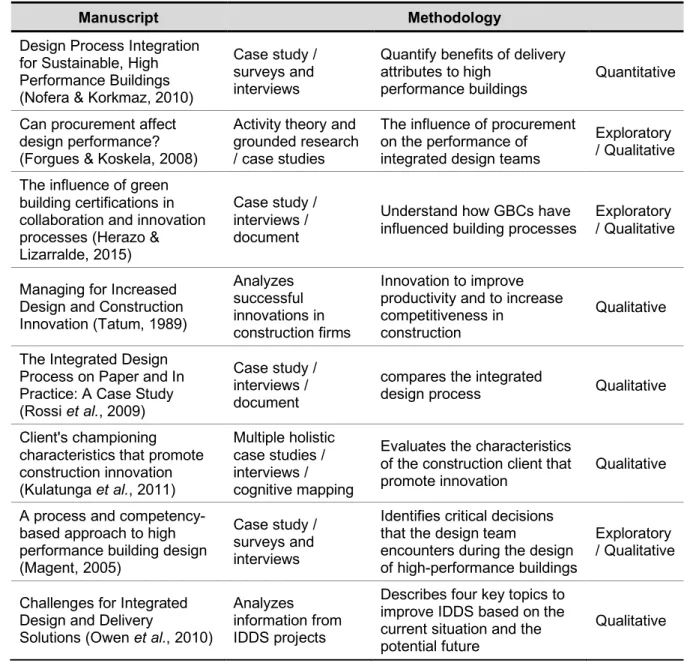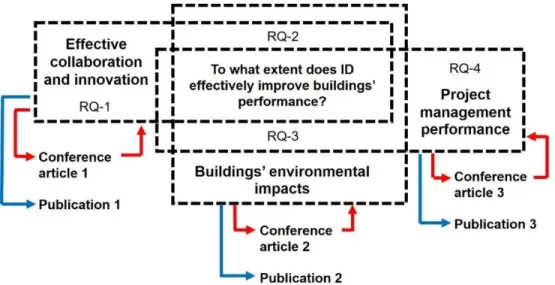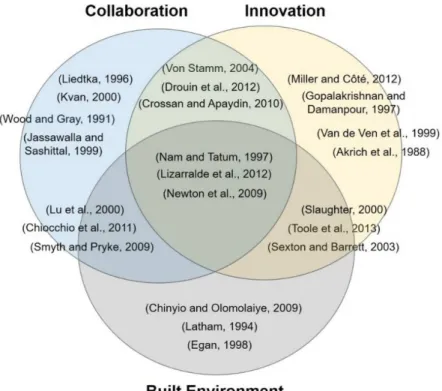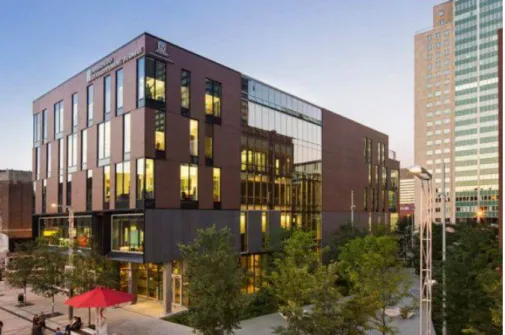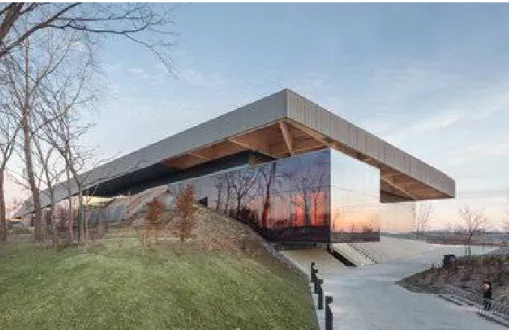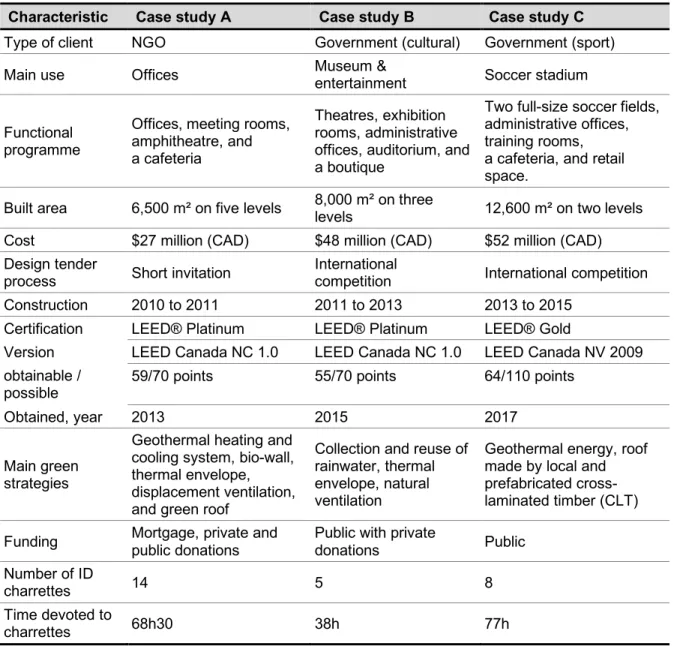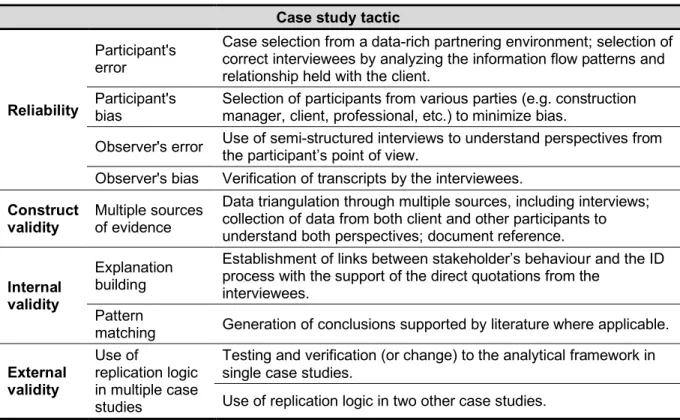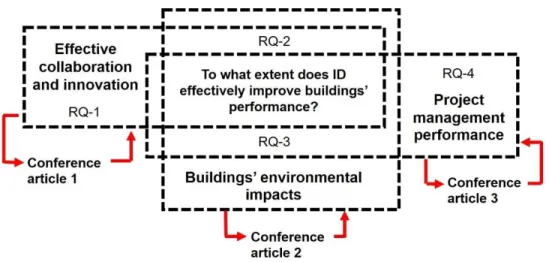Université de Montréal
Limits and opportunities of integrated design in
sustainable buildings: The need for a more
comprehensive project process
par:
Ricardo Ferreira Leoto
Faculté de l’aménagement
Thèse présentée à la
Faculté des études supérieures et postdoctorales
en vue de l’obtention du grade de
Philosophiae Doctor (Ph.D.) en Aménagement
Avril 2019
iii
Université de Montréal
Faculté des études supérieures
Cette thèse intitulée :
Limits and opportunities of integrated design in
sustainable buildings: The need for a more
comprehensive project process
Présentée par :
Ricardo Ferreira Leoto
a été évaluée par un jury composé des personnes suivantes :
_____________________________
Pierre De Coninck président-rapporteur
_____________________________
Gonzalo Lizarralde directeur de recherche
_____________________________
Bechara Helal membre du jury
_____________________________
Gabriel Lefebvre examinateur externe
_____________________________
v
RÉSUMÉ
La quête pour réduire les impacts environnementaux nationaux et mondiaux a eu un effet significatif sur l'industrie de la construction. Dans la plupart des pays développés, le secteur de la construction est responsable de 35% de la production des déchets, de 32% de la consommation en énergie et de 19% des émissions de gaz à effet de serre (GES). La théorie et la pratique montrent que le processus de travail traditionnel en silo encourage une organisation de la conception et de la construction linéaire et fragmentée. La division du travail en lots par spécialité constitue non seulement, un obstacle à l’innovation, mais également, une entrave à la mise en œuvre de meilleures pratiques visant à réduire l’empreinte écologique du cadre bâti.
Au Canada et à l’étranger, la conception intégrée (CI) suscite un intérêt croissant à titre de solution potentielle pour résoudre le manque de collaboration et d’innovation entourant la prise de décision dans les projets. Elle remet en cause l’approche séquentielle utilisée dans la pratique traditionnelle dans le but d’engager toutes les parties prenantes dans un processus de conception collaborative et multidisciplinaire qui couvre le cycle de vie complet du bâtiment, dès le début du projet. Bien que les principes généraux de la CI soient théoriquement fondés, il existe peu de preuves empiriques de son efficacité. L'objectif de cette thèse est d'examiner à partir des points de vue théorique et empirique, la portée, les forces, les limites et les conditions de réussite de la CI pour la conception de bâtiments durables.
La recherche est basée sur trois études de cas, soit des projets récents situés à Montréal qui ont été réalisés suivant un processus de conception intégrée. L’étude de plus de 350 documents comprenant des plans d’architecture, des revues de presse, des dossiers de construction et d’opération ainsi que d’analyse de cycle de vie et, la tenue de 28 entrevues approfondies, nous a permis de comprendre les processus impliqués, les résultats obtenus ainsi que l’intérêt et les attentes des parties prenantes en matière de CI.
Les résultats de la recherche révèlent que la CI favorise la collaboration et l’innovation, et, qu’elle contribue à réduire l’impact de l’empreinte écologique des bâtiments par rapport au processus traditionnel. Malgré ces avantages, la CI n’atteint pas son plein potentiel dans la façon dont elle est mise en œuvre aujourd’hui. Elle
vi
n’arrive pas à réduire complètement la fragmentation entre les parties prenantes et au cours des différentes phases du projet. Une barrière existe toujours entre les phases de conception, de construction et d’exploitation. Une attention insuffisante est accordée aux mesures de performance efficaces, au retour d’information rigoureux sur les projets ainsi qu’aux évaluations systématiques à l’occupation du bâtiment.
En identifiant les écarts entre les attentes et les pratiques efficaces, cette recherche présente les domaines dans lesquels des améliorations sont encore nécessaires dans le secteur de la construction. L'étude suggère, notamment, que les responsables de projet et l'équipe de conception peuvent (et devraient) assumer de nouveaux rôles ainsi que des nouvelles obligations et responsabilités pour optimiser les résultats d’un projet. Pour réduire efficacement les émissions de carbone, les parties prenantes devront, d’une part, développer une connaissance plus approfondie des outils d'évaluation du cycle de vie et de simulation énergétique, et, d’autre part, élaborer de nouveaux accords contractuels pour favoriser un engagement durable dans l’atteinte de résultats positifs tout au long d’un cycle de vie.
D'un point de vue théorique, les résultats de la recherche démontrent la pertinence et l'utilité de la CI, mais identifient également ses limites et les conditions permettant de créer de la valeur pour toutes les parties prenantes en vue d'améliorer les bâtiments. Les écarts entre la théorie et la pratique, constatés ici, révèlent un besoin urgent de modifier la réglementation du secteur de la construction (notamment la responsabilité professionnelle, les procédures de sélection basées sur la réglé du plus bas soumissionnaire, l’étiquetage et les codes du bâtiment, et les certifications) afin de réduire les impacts des bâtiments et de ralentir les changements climatiques. D'un point de vue pratique, les résultats mettent en évidence les moyens par lesquels les acteurs de l'industrie de la construction peuvent améliorer leur synergie et ainsi diminuer l’impact des bâtiments sur l'environnement. Tout cela peut aider et nous indique qu’il est temps d’entreprendre la construction de bâtiments plus appropriés pour nous-mêmes, nos collectivités et les générations futures.
Mots clés: Conception Intégrée; édifices durables; collaboration; innovation;
performance environnementale; réduction de l'énergie et des GES; gestion de projet durable; rôle d'un gestionnaire de projet.
vii
ABSTRACT
The quest to reduce national and global environmental impacts has had a significant impact on the construction industry. In most developed countries, the construction sector is responsible for 35% of waste generation, 32% of energy consumption, and 19% of greenhouse gas (GHG) emissions. Both theory and practice show that the traditional silo-type, linear, and fragmented design process is a significant barrier to innovation and the implementation of better practices in the built environment.
Integrated Design (ID) is increasingly seen in Canada and abroad as a potential solution to the lack of collaboration and innovation. Contrary to the traditional design process, ID allows all participants to work together from the beginning of the project, making decisions collectively and integrating otherwise fragmented products and processes. Although ID’s potential is theoretically well-founded, there is little empirical evidence of its effectiveness. The objective of this dissertation is to examine – from both theoretical and empirical vantage points – the scope, strengths, limitations, and critical success factors of Integrated Design (ID) in creating sustainable buildings.
The research is based on three case studies of recent building projects in Montreal that implemented Integrated Design processes. The analysis of over 350 architectural plans, press releases and documents produced during construction and operation phases, life cycle analyses, and 28 in-depth interviews allowed us to understand the processes involved, the outcomes obtained, and the stakeholders’ interest and expectations regarding ID.
Findings reveal that ID enhanced collaboration and innovation, and helped to reduce buildings’ impacts when compared to the traditional processes. But ID failed to achieve its full potential. It did not completely reduce fragmentation between stakeholders and project phases. This research identified that a “wall” between design, construction and operation phases still exists in ID. As it is applied today, ID continues to underestimate the value of effective performance measurements, rigorous project feedback, and systematic post-occupation evaluations.
viii
Identifying the gaps between expectations and effective practice, this dissertation reveals areas where improvements are still needed in the building industry. The study suggests, for instance, that project managers and the design team can (and should) assume new roles, liabilities and responsibilities for project outputs. Effective carbon reductions will require that stakeholders develop deeper knowledge of life-cycle assessment and energy simulation tools. New contractual arrangements between stakeholders will also be needed to favour sustained stakeholder commitment to achieve positive outcomes during the entire project life cycle.
From a theoretical point of view, the results demonstrate the relevance and usefulness of ID, but also identify its limits and the conditions that allow for the creation of value for all stakeholders and improvements in buildings. The gaps between theory and practice found here reveal the urgent need to change construction industry regulation (such as professional liability, traditional price-driven - lowest bidding - selection procedures, labeling building systems, building codes, standards, and certifications) in order to reduce buildings’ impacts and slow climate change. From a practical point of view, the results highlight ways in which stakeholders in the construction industry can improve interactions among themselves to reduce buildings’ impacts on the environment. All of this can help – and is needed to – create buildings that are more appropriate for today’s society and future generations.
Keywords: Integrated design, Sustainable buildings, Collaboration, Innovation,
Environmental performance, Energy and GHG reduction, Sustainable project management, Project manager’s role.
ix
TABLE OF CONTENTS
RÉSUMÉ ... v
ABSTRACT ... vii
TABLE OF CONTENTS ... ix
LIST OF TABLES ... xiii
LIST OF FIGURES ... xvi
LIST OF ACRONYMS ... xix
DEDICATION ... xxi
ACKNOWLEDGEMENTS ... xxiii
PREFACE ... xxv
1. INTRODUCTION... 1
1.1. Background and research justification ... 1
1.2. Practical motivations ... 3
1.3. Theoretical framework... 4
1.4. Project and its management context ... 9
1.5. Delivering sustainable buildings ... 14
1.6. Problem statement ... 17
1.7. Research objective and questions ... 19
1.8. Research contributions and structure... 21
2. LITERATURE REVIEW ... 25
2.1. Challenges to project performance in the building sector... 25
2.2. Concurrent engineering ... 26
2.3. Integrated Design ... 27
x
2.5. Identifying key concepts - analytical framework ... 33
2.5.1. Effective collaboration and innovation ... 34
2.5.2. Champions’ Roles in Innovation and Collaboration ... 40
2.5.3. Buildings’ environmental impacts ... 44
2.5.4. Project Management performance ... 48
2.5.5. Stakeholders involved in construction projects ... 51
3. RESEARCH METHODS ... 57
3.1. The case study method ... 57
3.2. Research process and publications ... 58
3.3. Research design, methods and tools ... 60
3.4. Case selection ... 63
3.4.1. Case study A - Center for Sustainable Development (CSD) ... 63
3.4.2. Case study B - Rio Tinto Alcan Planetarium (RTAP) ... 65
3.4.3. Case study C - Montreal Soccer Stadium (MSS) ... 66
3.5. Data collection and analysis ... 68
3.6. Data analysis and quality in case study ... 70
3.7. Ethical considerations ... 74
4. RESULTS ... 75
4.1. Pilot case study results ... 75
4.1.1. Effective collaboration and innovation (Conference article 1) ... 75
4.1.2. Buildings’ environmental impacts (Conference article 2)... 77
4.1.3. Project management performance (Conference article 3) ... 78
4.2. Challenges for integrated design (ID) in sustainable buildings (Publication 1) ... 81
4.2.1. Abstract ... 81
xi
4.2.3. The Pilot Study and the Iterative Inquiry: ... 87
4.2.4. Detailed Empirical Methods ... 93
4.2.5. The results of the case studies ... 96
4.2.6. Discussion ... 105
4.2.7. Theoretical and practical implications ... 108
4.2.8. Conclusion ... 109
4.3. Challenges in evaluating strategies for reducing a building’s environmental impact through Integrated Design (Publication 2) ... 111
4.3.1. Abstract ... 111
4.3.2. Introduction ... 112
4.3.3. Research methodology ... 117
4.3.4. Case study results... 120
4.3.5. Analysis of results and discussion... 136
4.3.6. Theoretical and practical implications ... 142
4.3.7. Conclusions ... 143
4.4. To what extent does integrated design improve project management practices and outputs? (Publication 3) ... 145
4.4.1. Abstract ... 145 4.4.2. Introduction ... 146 4.4.3. Research methods ... 153 4.4.4. Results ... 155 4.4.5. Discussion ... 165 4.4.6. Conclusion ... 172
5. DISCUSSION AND CONCLUSIONS... 175
5.1. Primary research objectives ... 175
xii
5.3. Buildings’ environmental impacts ... 180
5.4. Project management performance ... 187
5.5. An analytical model to understand ID in case studies ... 191
5.6. Validity and reliability of the empirical research ... 194
5.7. Limitations ... 195 5.8. Theoretical implications ... 197 5.9. Practical implications... 203 5.10. Further research ... 208 5.11. Conclusion ... 209 6. REFERENCES ... 214 7. ANNEXES ... 241
Annex I. Glossary of terms ... 241
Annex II. Ethics approval and consent form ... 243
xiii
LIST OF TABLES
Table 1. Paradigm approaches to managing projects by Smyth and Morris (2007) ... 7
Table 2. Forms of fragmentation in the construction sector... 11
Table 3. A Comparison between the traditional approach and ID. ... 16
Table 4. Different Integrated Design Schools ... 29
Table 5. Manuals or guides describing the best practices in ID. ... 31
Table 6. Reports and case studies about Integrated Design ... 31
Table 7. Research studies in collaboration, innovation, or the integrated design field. .. 32
Table 8. Differences between cooperation, coordination, and collaboration. ... 36
Table 9. Different approaches to participation in the design phase. ... 37
Table 10. Descriptive framework to categorize types of innovation adapted from Gopalakrishnan and Damanpour (1997) ... 39
Table 11. Four central problems in the management of innovation according to Van de Ven (1986). ... 39
Table 12. Champions’ Roles in Innovation and Collaboration (Nam & Tatum, 1997; Roberts & Fusfeld, 1982) ... 40
Table 13. Research studies that focus on “innovation" ... 41
Table 14. Literature review of contingencies that limits innovation and collaboration in integrated project delivery approaches ... 43
Table 15. Stakeholders normally involved in a construction project [adapted from Chinyio and Olomolaiye (2009); Leung and Olomolaiye (2010); Newcombe (2003); Smith and Love (2004)]. ... 52
Table 16. Understanding client importance to successful innovation (Brandon & Lu, 2008; Slaughter & Cate, 2009). ... 53
Table 17. Strengths and shortcomings of three approaches in the research methods literature. ... 62
Table 18. Summary of the main characteristics of three case studies. ... 67
Table 19. Types of data sources used in this research [based on Yin (2003)] ... 68
Table 20. Numbers of documents analysed in each case study. ... 69
xiv
Table 22. Case study tactics employed to assure quality in this research project. ... 70
Table 23. Summary of the factors that influence innovation and/or collaboration in the construction industry. ... 85
Table 24. Summary of the factors and themes that influence both,innovation and collaboration in ID. ... 88
Table 25. Forms of fragmentation in the construction sector. ... 90
Table 26. Categories of waste in the in the sustainable building design process according to Magent (2005). ... 92
Table 27. Summary of the main characteristics of three case studies retained. ... 94
Table 28. Numbers of documents analysed in each case study. ... 95
Table 29. Summary of stakeholders who were interviewed. ... 95
Table 30. Examples of questions formulated to understand the tensions that arise from ID practices. ... 96
Table 31. Professionals and specialists involved in project charrettes during the design phase of the case study projects. ... 97
Table 32. Charrette themes and professionals' participation ... 97
Table 33. Tensions and areas where new knowledge is needed to avoid conflicts during ID. ...108
Table 34. Main characteristics of three case studies...118
Table 35. Numbers of documents analysed in each case study. ...119
Table 36. Description and differences between the Reference and Conceptual design buildings. ...120
Table 37. Strategies used and benefits in case A. ...121
Table 38. Strategies used and benefits in case B. ...122
Table 39. Strategies used and benefits in case C. ...123
Table 40. Characteristics of RB, SD and CD in case A. ...125
Table 41. Characteristics of RB, SD and CD in case B. ...130
Table 42. Characteristics of RB, SD and CD in case C. ...134
Table 43. Tensions between traditional project management and sustainable objectives –represented as continuous (Moehler, et al., 2018; Silvius, Schipper, Planko, & van den Brink, 2016)...148
xv
Table 44. Summary of the main characteristics of three case studies retained for the
research project. ...154
Table 45. Numbers of documents analysed in each case study. ...154
Table 46. Characteristics of RB, CD and AP in case studies. ...155
Table 47. Innovative strategies used in the three case studies ...162
Table 48. Energy consumption of RB, CD and AP in case studies. ...163
Table 49. Environmental impact of RB, CD and AP in Case A ...164
Table 50. Environmental impact of RB, CD and AP in Case B ...164
Table 51. Environmental impact of RB, CD and AP in Case C ...165
Table 52. Energy consumption of RB, SD, CD and AP in case studies...183
Table 53. Environmental impacts of RB, SD, CD and AP in case A. ...183
Table 54. Environmental impacts of RB, SD, CD and AP in case B. ...183
Table 55. Environmental impacts of RB, SD, CD and AP in case C. ...184
xvi
LIST OF FIGURES
Figure 1. New context and paradigms in the construction industry. ... 3
Figure 2. Building projects and their context ... 6
Figure 3. Managing approaches and their context ... 8
Figure 4. Truly excellent design quality (Smyth & Pryke, 2009, p. 185). ... 8
Figure 5. Feedback loops creates opportunities for project improvement (Elvin, 2007, p. 35). ... 10
Figure 6. Integrated Practices in the construction industry. ... 14
Figure 7. Integrated design process versus the traditional design process (Pressman, 2007) ... 15
Figure 8. Individuals publications and their relationship with the specific research questions ... 22
Figure 9. Representation of the procedure of our analytical framework based on Lizarralde et al. (2013). ... 25
Figure 10. Relevant constructs to understand the inherent questions that arise in integrated project delivery approaches in the construction industry. ... 33
Figure 11. Relevant articles referenced to understand the relationship between innovation and collaboration and their links with the built environment. ... 34
Figure 12. Interactive process between empirical analysis and literature ... 60
Figure 13. Photo case study A - Centre for Sustainable Development in Montreal, Canada ... 64
Figure 14. Photo case study B - Rio Tinto Alcan Planetarium (Raymond Jalbert) ... 65
Figure 15. Photo case study C - CESM Soccer Center in Montreal Stephane Groleau) 66 Figure 16. Principle contributions of conference articles to understanding the limits and opportunities of integrated design in sustainable buildings. ... 71
Figure 17. Representation of the procedure to study the pilot study based on Lizarralde et al. (2013). ... 72
Figure 18. Schematic diagram illustrating comparison between cases (pattern matching / analytic generalization). ... 73
Figure 19. Main contributions from conference articles to understand the limits and opportunities of integrated design in sustainable buildings. ... 75
xvii
Figure 20. Main contributions from publications to understand the limits and
opportunities of integrated design in sustainable buildings. ... 79
Figure 21. ISO 14040 framework for life cycle assessment (ISO, 2006) ...116
Figure 22. Reduction scores of embodied impact mitigation strategies in case A comparing RB, SD and CD. ...126
Figure 23. Operational vs. embodied impacts in case A ...127
Figure 24. Embodied impact reductions due to material improvements strategies in case A. ...128
Figure 25. Reduction scores of embodied impact mitigation strategies in case B comparing RB, SD and CD. ...130
Figure 26. Operational vs. embodied impacts in case B ...131
Figure 27. Embodied impact reductions due to material improvements strategies in case B. ...132
Figure 28. Reduction scores of embodied impact mitigation strategies in case C comparing RB, SD and CD. ...134
Figure 29. Operational vs. embodied impacts in case C ...135
Figure 30. Embodied impact reductions due to material improvements strategies in case C. ...136
Figure 31. Energy and GWP reductions in the three case studies. ...137
Figure 32. Operational vs. embodied impacts considering the three-case studies average. ...138
Figure 33. Project phases in traditional project management process practices in comparison to ID and the sustainable project management process based on Silvius, et al. (2012). ...152
Figure 34. Project phases and stakeholder’s participation in Case A. ...157
Figure 35. Project phases and stakeholder’s participation in Case B. ...159
Figure 36. Project phases and stakeholder’s participation in Case C. ...161
Figure 37. Energy and GWP reductions in the three case studies. ...165
Figure 38. Four factors that inhibit or facilitate collaboration and innovation. ...177
Figure 39. The decision-making process to reduce a building’s impact ...178
Figure 40. Foster collaboration and innovation throughout the project lifecycle ...180
xviii
Figure 42. GWP reductions in the three case studies. ...184
Figure 43. Energy consumption reductions in the three case studies. ...184
Figure 44. Challenges faced by design professionals to reduce a building’s impact. ...185
Figure 45. How innovations influence project management in sustainable projects. ....188
Figure 46. How innovations influence traditional project management practices. ...189
Figure 47. A summary of key ID principles analyzed in case A ...193
Figure 48. A summary of key ID principles analyzed in case B ...193
Figure 49. A summary of key ID principles analyzed in case C ...194
Figure 50. Continuous process throughout the project life-cycle. ...200
Figure 51. Tensions that affect project performance...202
Figure 52. Gap between defined goals and actual performance ...203
Figure 53. Reducing fragmentation between the stakeholders throughout the project’s phases ...205
Figure 54. New roles for professionals to ensure project target. ...206
Figure 55. New contractual arrangements for professionals. ...207
Figure 56. New model for integrated Design: operational terms ...212
xix
LIST OF ACRONYMS
AEC: Architecture, Engineering, and Construction Industry BIM: Building Information Modeling
BOMA: Building Owners and Managers Association of Canada
BREEAM: Building Research Establishment Environmental Assessment Method CaGBC: Canadian Green Building Council
CASBEE: Comprehensive Assessment System for Built Environment Efficiency CD: Construction Documentation
CIB: The International Council for Building DGNB: German Sustainable Building Certificate FSC Forestry Stewardship Council
GB: Green Building
GBCs: Green Building Certifications GBI Green Building Institute
GHG: Greenhouse Gas Emissions HQE: Haute Qualité Environnementale IDP: Integrated Design Process
IPCC: International Panel on Climate Change IPD: Integrated Project Delivery
ISO: International Organisation for Standardisation KPI: Key Performance Indicator
LEED: Leadership in Energy and Environmental Design LCA: Life Cycle Assessment
LCC: Life Cycle Costing
MNEBC: Model National Energy Building Code NGO: Non-Government Organizations
xx NRCan: Natural Resources Canada
O&M: Operations and Maintenance
PMBOOK: Project Management Body of Knowledge PMI: Project Management Institute
SD: Sustainable Development
SME: Small and Medium Enterprises TMO: Temporary Multi-Organization
UNEP: United Nations Environment Programme USGBC: United State Green Building Council VOCs: Volatile Organic Compounds
xxi
DEDICATION
À minha gatona
Flavia,
e aos meus pimpolhos amados
Ester, Nathan e Sarah.
Os meus queridos pais
Rui e Elda.
E aos meus avós (saudades) que já estão no céu com Deus
xxiii
ACKNOWLEDGEMENTS
J'ai vraiment apprécié mes études de doctorat. Cette aventure n'aurait pas été possible sans le soutien de ma famille, de mon directeur de thèse, de la faculté et de mes amis. Ici, je voudrais profiter de l’occasion pour les remercier tous.
Premièrement, je tiens à exprimer toute ma gratitude envers ma femme Flavia. Elle m'a soutenu pendant ces dix années de maitrise et de doctorat. Certes, cela n’a pas été facile pour toi. Merci pour ton sourire, tes mots quotidiens d’encouragement et ton courage de t'être occupée de nos enfants pendant mes nombreuses absences liées à la finalisation de ma thèse. Merci aussi à mes enfants Ester, Nathan et Sarah. Les baisers, les sourires et les câlins de votre part m'ont donné l'énergie nécessaire pour arriver à bon port.
Tout spécialement, je voudrais exprimer ma plus sincère gratitude envers mon directeur de thèse, Gonzalo Lizarralde, qui a cru en mon potentiel pour réaliser ce projet. Merci pour ta disponibilité, tes encouragements et tes conseils tout au long de ces années. Merci d’avoir reconnu mes efforts mais aussi de m'avoir aidé à surmonter mes limites. J'admire grandement ta rigueur ainsi que ton engagement envers la recherche et tes étudiants. Je reconnais que j'ai eu la chance d'avoir un mentor dont peu d'étudiants pourraient se réclamer.
J'aimerais également exprimer ma gratitude envers Équiterre, tout d'abord à Leonardo Sa et à Hugo Seguin, qui ont envoyé mon CV à Sidney Ribaux qui l'a ensuite refilé à Normand Roy. Vous m'avez ouvert les portes pour que je puisse participer au projet « Maison du développement durable ». Sans aucun doute, je peux dire que cela a changé le cours de ma vie. Normand a finalement été mon patron pendant sept ans! Sans aucun doute, il a fait de moi un professionnel beaucoup plus exigeant et consciencieux quant au respect de l’environnement. Merci aussi à mon groupe de recherche IF (grif): Amy, Anne-Marie, Faten, Georgia, Machelle, Mahmood, Manel, Mauro et Paula. Vos commentaires et vos conseils prodigués lors de nos rencontres ont été les éléments clés pour que ce projet soit une réussite. J'aimerais également remercier tout particulièrement les professeurs Benjamin Herazo et Daniel Pearl, de la Faculté de l’aménagement, Mario Bourgault de Polytechnique Montréal et de Daniel Forgues de l’École de technologie supérieure (ÉTS). Vous avez toujours manifesté votre présence par votre soutien, vos conseils et vos commentaires et pour cela, je suis très reconnaissant. J’aimerais
xxiv
aussi remercier mes collègues professeurs de la Maîtrise en montage et gestion de projets d'aménagement (MGPA), Clément Demers, Michel-Max Raynaud et David Ross. Da faculdade de arquitetura e urbanismo da Universidade de São Paulo
(FAU-USP), eu gostaria de agradecer o incentivo e as palavras de apoio de Antônio Carlos Sant’Anna Junior e Marcelo de Andrade Roméro.
Merci à la ville de Montréal qui accueille ma famille depuis 2008. Voilà la raison pour laquelle cette partie de ma thèse est en français! C'est une façon de remercier le soutien que j'ai reçu de la société québécoise. J’aimerais remercier tout spécialement André Cazelais de la Ville de Montréal qui m'a ouvert les portes du SGPI (Service de la gestion et planification immobilière). Par souci de confidentialité, je ne vais pas les nommer, mais je remercie tous les partie prenantes du projet de la Maison du développement durable et de la ville de Montréal que j’ai interviewés. J'aimerais exprimer ma gratitude pour le soutien financier apporté par MITACS (bourse doctorale), PARTICIP (Partenariat pour l’analyse et la recherche sur le thème de l’innovation et de la collaboration en contexte de projets), la Chaire Fayolle-Magil Construction en architecture, bâtiment et durabilité, Hydro-Québec (bourse d’excellence), l'Institut EDDEC (bourses TD en environnement, développement durable et économie circulaire) et la Faculté de l’aménagement.
Je tiens également à remercier les membres de ma famille et amis qui m'ont appuyé. Primeiramente aos meus pais, Rui e Elda que investiram muito tempo e
recursos em meus estudos. Vocês são exemplos para mim, de amor e plena dependência em Deus. Agradeço também meus irmãos Roberto e Renata, juntamente com suas grandes famílias. Também agradeço a família da Flavia, meus sogros Ivanilda, Manoel, o Alan, Ana Carla, Marcio e Isabella. Aos meus companheiros Álvaro, Ricardão e colaboradores da AR2 Engenharia. Todos vocês, em algum momento, me perguntaram: "Quando mesmo que você vai acabar a tese? Bem, aqui está ela finalmente! Thanks to all my friends ( from Brazil, Quebec, Canada, and around the world! ) who helped me during my studies but who will probably not read this thesis. I understand : life is short. Merci aussi à Brian and
Peter qui ont pris le temps de faire la relecture de ma thèse.
Enfin, je remercie particulièrement mon Père de m'avoir donné la possibilité de terminer mes études doctorales. J’espère vraiment qu’on pourra mieux s’occuper de cette planète que Vous nous avez prêtée.
xxv
PREFACE
My father was an inspiration for me. As an engineer, he always sought to improve construction processes. Instead of engineering, I chose to study Architecture and Urbanism. From the beginning of my studies, I have worked in construction and project management companies. After five years as an employee, I decided to open my own firm with two partners: a mechanical engineer, and a civil engineer. We were a multidisciplinary firm, but still working in the traditional way, in silos.
After 2 years I suggested to my partners that we work more closely. The meetings with clients were no longer just with me, the architect, but included the structural and mechanical engineers. Later, we included the contractor. My partners were initially resistant, but they soon saw the time-savings in the execution of the projects as well as project improvements. In the end, the results were more in line with client’s wishes.
At the end of 2007, I decided undergo training in project management. In 2009, I began my studies for an MGPA in this faculty. To finish my master’s program, I did an internship at the Center for sustainable development (CSD) in 2010. This building, intended to be a model for the city of Montreal, definitely influenced my career.
To my surprise, the same work methodology that I had developed in Brazil was applied in this project under the name of Integrated Design. After four months of internship, I wrote my master’s thesis. It was published by this Faculty and is still available on the grif’s website. At the end of my internship, Equiterre offered me a position that would allow me to continue my work. I was then able to follow the whole process of construction, and the subsequent operation of a CSD building.
But how did Integrated Design influence the final results? Is it possible to evaluate the improvements? What challenges did ID face during the process? And how could ID be improved? It was in order to answer these questions that I, an architectural professional, decide to accept the challenge of embarking on an academic career, starting a doctorate.
xxvi
Many years have passed, many more than I originally imagined. I began this journey with one daughter. Now, my wife and I have three beautiful kids. I continued working at Equiterre during my doctoral studies, initially 4 days a week, and then, when I got the Mitacs, 2 days a week. On the one hand, I can say that it is very difficult to pursue a PhD and work at the same time. On the other hand, I can say that this is the reason why my research, even with theoretical results, also has important practical ones. I can even say that the results of my research are already being used by industry. Throughout my doctorate I participated in a number of conferences. I presented my partial results in the form of conference articles in Montreal, Canada (Toronto) and abroad (South Africa, Portugal and Hong Kong). The three articles were published in three journals focusing on three different knowledge fields: construction (Construction Management and Economics), sustainability (Building and Environment) and project management (Architectural, Engineering and Design Management). The partner companies and the professionals I interviewed are still in contact with me and could easily benefit from my research results. This is certainly the case for Equiterre and the City of Montreal.
What can I say today, after 20 years – 12 as an architect and 8 as a researcher – about Integrated Design? The long answer is in my thesis and you will have to read it. The short answer: It depends! It depends on the way ID is applied! And if you want to know more, you have no other choice, you will have to read the thesis. Enjoy.
1
1. INTRODUCTION
The purpose of this article-based thesis is to examine the strengths, limitations, and opportunities of Integrated Design (ID) in sustainable buildings and by doing so, to bridge gaps in the literature, in practice, and in policy. I begin this section by presenting the background and the practical motivations of this research. I shall then present a summary of the pertinent literature and concepts used to understand collaborative and innovative methods in the construction industry. Subsequently I shall pursue by formulating a problem statement and pertinent research questions. To conclude, I provide an overview of the dissertation’s structure, summarizing the key components and contributions of each chapter.
1.1. Background and research justification
"The time of waste is over, and we have to face this challenge. We must save energy and money and make green architecture, now everything must be green. " Frank Gehry in an interview to Miguel Mora (2009)
Since the publication of the Brundtland (1987) Report entitled Our Common Future, many steps have been taken to translate the notion of sustainability into reality. In June of 1992, the United Nations Conference on Environment and Development (UNCED) in Rio de Janeiro consolidated the term "sustainable development" as a matrix that crystallizes three questions: (a) the ecological question, (b) the question of solidarity (between current and future generations and between North and South), and (c) the question of the modes of production, consumption and regulation (Valenduc et
al., 1996).
With the adoption of the Rio Agenda 21 and then the Millennium Development Goals (MDGs) by the United Nations, 179 countries have pledged to establish programs of actions and recommendations for the 21st century (Du Plessis, 2002). The Rio Earth Summit also marked international awareness of the risk of climate change.
2
The construction industry has been accused of contributing significantly to environmental degradation through both construction and the buildings themselves (Huovila, 2007; Kibert, 2007). Buildings account for 42% of total energy consumption worldwide and produce about 35% of all greenhouse emissions (Jayr et al., 2011). In the United States, the emission of greenhouse gases has actually increased at a faster rate in the construction sector than in other sectors., The US consumed forty-five percent more energy in 2000 compared to 1970, and will achieve ninety-three percent more by 2020 (Addington, 2003).
In response to this pressure, the construction sector is progressively moving forward towards building sustainable policies and more collaborative practices with a focus on green building-certification (Berardi, 2012). In this context, professionals are applying certification systems (LEED, BOMMA, AQUA, etc.) as a reference guide for measuring social and environmental performance strategies in a project (McDonough & Braungart, 2010).
Research on green building design and the rational use of building materials is already underway to minimize environmental impact (Ding, 2008). The objective is to improve the comfort and health of the occupants by limiting the building’s impacts on the environment. It seeks to integrate buildings as respectfully as possible into an environment and to use natural and local resources as much as possible. While different strategies are possible, such as the reduction of consumption, improving efficiency, or developing new and less harmful solutions, in all cases, innovations are necessary.
In this context, it is important to understand to what extent the actual strategies improve a building’s quality and its relationship with the environment (see Figure 1). More specifically, assessing the limits and opportunities of the collaborative processes of Integrated design (ID) will uncover the ways in which stakeholders in the construction industry can improve interactions among themselves in order to design buildings that are better for society and nature.
3
Figure 1. New context and paradigms in the construction industry.
1.2. Practical motivations
From a practical perspective, the desire to investigate this particular area comes from my professional experience. I worked as an architect for a project management organisation. Over the years, I was confronted with recurrent problems concerning lack of precision, errors, and consequently cost overruns. Most of the problems occurred because the professionals involved simply did not know how to truly collaborate in the early phases of the project. In 2006, I had the opportunity of starting my own company. From day one, I proposed my partners (engineer and electromechanics) to work collaboratively. All teams participated in all meetings with the client. In the beginning, my partners resisted. It is true to say that they were not easy to convince. After two years, resistance weakened but nonetheless persisted.
In 2008, I decided to do a Master’s Degree at the University of Montreal. My master's thesis was published by the IF research group of the University of Montreal. In that dissertation, I sought to identify the limitations and specific aspects of an innovative project (the Center for Sustainable Development), carried out by a non-profit organisation in Montreal. The work analyzed three mutually influential aspects of this project: (a) sustainable supply management, (b) integrated design, and (c) the legal and financial structure of the project. In my master’s thesis, I was again confronted with Integrated Design and resistance from stakeholders to truly embrace this process. After my master’s, I maintained my interest in understanding the impact of ID in project management practices and project outputs. This research project is, consequently, a continuation of my master's degree as well as my 14 years of professional experience.
New contexts, new paradigms of the industry High performance and durability Collaboration and innovation on design and construction practices Reducing a building’s impacts? Better buildings for society and nature Transparency in terms of results
4
1.3. Theoretical framework
The study of Integrated Design (ID) in a sustainable building project benefits from contributions in social sciences, architectural, and project management. These disciplines have their own bodies of knowledge and research methodologies and are influenced by their ontological and epistemological position. Ontology is primarily concerned with the nature of social reality, whether they exist independently from social actors or whether they are constructed by the actions of these same actors (Bryman, 2016).
This research adopts a constructivist approach. Constructivism is an epistemology that opposes the perspective of a predetermined and ordered world. Instead, they believe that knowledge takes shape from a human process of continual construction and reconstruction (Le Moigne, 2007). In a constructivist approach the system is assumed open and dynamic (second generation systems approach). The problems that stakeholders faces during the project development are considered ill-defined, requires an interpretative approach to deal with them (Cucuzzella, 2010). “Since the knowledge is constructed through the interaction between the subject and the objects, a recursive process of change (assimilation of knowledge) occurs” (p.83).
A constructivist point of view assumes that people experience the same situation differently; they also create their own explanation and definitions of phenomena (Creswell, 2003). The approach provide access to “the meanings people attribute to their experiences and social world” (Fellows & Liu, 2008, p. 156). This means that to recognise that even if stakeholders have common training (Architects, Engineers, Designers), their experiences will endow them with different ways to solve the same problem. This is due to their specific interactions, individual thoughts, or constructed realities.
The research influences
The underlying philosophical assumption is that Integrated Design (ID) in a sustainable building project varies according to the environment (social, economic,
5
and political influences). Constructivist researchers recognize that their own antecedents and personal experience influence the way they analyse data in order to understand (or interpret) the meanings of observed facts (Creswell, 2003).
Professional’s past experience also influences their actions. They ‘reflect in action’, in which manner Schön (1983) describes the professional as a “The reflective practitioner”. The author describes the design process as a conversation with a situation. Through this reflection, the professionals restructure the courses of action based on the newly found appreciation of the situation. In an Integrated Process many stakeholders are involved in the design and construction process, each participant (professionals, owner, users, and facility team) uses his or her own perceptions, descriptions, and appreciation to collaborate in the creation of the artefacts.
The intention of this thesis is neither to "discover" reality in a research laboratory nor to demonstrate the empirical application of a pre-established theory or hypothesis. On the contrary, it is to examine a reality that is constructed and revealed by many actors in the field, using an iterative process where contextual and temporal contingencies loom large and where not only the project but its context is considered. Instead of starting with a theory (as in post-positivism), this research aims to inductively generate or develop a pattern of meaning (Creswell, 2003).
The research approaches
This research is influenced by the ‘‘engaged scholarship research’’ collaborative method proposed by Ven and Johnson (2006). The authors identified a problem in the transfer of knowledge from theory to practice. Practitioners failed to adopt the research findings, and academic researchers paid little attention to transfer the knowledge they had produced (Beyer & Trice, 1982; Lawler et al., 1999).
“To bridge the gap between theory and practice, we need a mode of inquiry that converts the information provided by both scholars and practitioners into actions that address problems of what to do in a given domain. Thus, our proposed method of engaged scholarship is a means of creating the
6
kind of knowledge that is needed to bridge this gap. We define engaged scholarship as a collaborative form of inquiry in which academics and practitioners leverage their different perspectives and competencies to co-produce knowledge about a complex problem or phenomenon that exists under conditions of uncertainty found in the world.” (Ven & Johnson, 2006,
p. 803).
The research context
To understand the application of Integrated Design (ID) in a sustainable building project, we also need to understand its context in the built environment. In this research, we define the term “built environment” as “all buildings and living spaces that are created, or modified, by people (Sarkis et al., 2012).
Additionally, there are categories drawn from construction industry firms: Architecture, Engineering, and Construction AEC (Gluch & Bosch-Sijtsema, 2016). Buildings, in turn, can be defined as “a complex, information-dependent, prototype production process where conception, design and production phases are compressed or concurrent and highly interdependent, in an environment where there exists an unusually large number of internal and external uncertainties” (Pryke, 2004, p. 790). Cherns and Bryant (1984) call the team comprised of the client, professionals, users, facility team and other stakeholders involved in project realisation the Temporary Multi Organization (TMO) project (see Figure 2).
7
The research methodology
The research methodology is defined as a system describing how we go about doing something, in this case in research. The research methodology is located in the philosophy pertaining to how we come to know things, that is, epistemology. Morris et
al. (2007) consider that an appropriate research methodology is only part of the way
we construct knowledge. To understand the application of Integrated Design (ID) in a sustainable building project, we first need to identify the intellectual frameworks that “shape the way practitioners, professionals and academics perceived the discipline, and directly shape many of the tools and techniques, service offerings and certifications programs” (p.424).
Smyth and Morris (2007) identified four paradigmatic approaches drawing on project context rather than on management (Table 1 and Figure 3). Each paradigm adds complementary understandings to the bodies of knowledge:
Table 1. Paradigm approaches to managing projects by Smyth and Morris (2007) . Paradigm Definition and authors Characteristics
Traditional Techniques and tools that tend to have a task-orientated, efficiency focus (Turner, 2009; Turner & Müller, 2003).
Tightly aligned scheduling tools, earned value, lean production, and supply chain management.
Information processing
Technocratic input-output model of managing projects (Winch, 2003).
Linear task-orientated thinking; human dimensions tend to be subsumed under technocratic and managerial considerations
Functional Strategic, front-end ‘management of projects’ (Morris et al., 2007). Programme and projects strategies and partnering (Egan, 1998).Task-driven agendas that dovetail with the traditional approach - lean production for example (Koskela, 1992).
More integrated paradigm,
embracing structures, open-systems and processes in pursuit of functional outcomes
Relationship Project performance and client satisfaction, achieved through an understanding of the relationship between stakeholders (Pryke & Smyth, 2012).
This paradigm argues that people add value individually and through relationships because relationships are behind all the other tools and techniques.
8
Figure 3. Managing approaches and their context
Figure 4. Truly excellent design quality (Smyth & Pryke, 2009, p. 185).
All approaches have embraced many of the key human dimensions for managing projects. However, only the “relationship approach” articulate the dynamics of the relationship from the inception of the project right up to its completion. “Relationship”
Traditional Information processing Functional Relationship PMBOK® (2004) Turner (2009) Morris et al. (2007) Winch (2003) Egan (1998) Koskela (1992)
Pryke and Smyth (2012)
P ro g ra m m e a n d p ro je c ts s tr a te g ie s ( p a rt n e ri n g ) D e s ig n a n d c o n s tr u c ti o n p ro fe s s io n a ls
Project performance and client satisfaction Task-orientated and efficiency focus
p e o p le a d d v a lu e in d iv id u a lly a n d th ro u g h r e la ti o n s h ip s S ta k e h o ld e rs Project objectives Added value True excellence Basic impact Basic build quality Basic funtionality
9
is, therefore, the closest to Integrated Design approach. This approach states that “the final goal of collaboration in architecture is to construct a product that fulfils the wishes for the build quality articulated by the stakeholders” (Smyth & Pryke, 2009, p. 184). The excellent design quality in this approach is only achieved when the three-quality fields - functionality, build quality, and impacts - work together (see Figure 4).
The research design is based on the and Yin (2003) model that propose an inductively-oriented approach. This research, in construction and the built environment, consider projects, their management and their context. It is coupled with the emergent complexity theory, that points to more reality-oriented methods, like case studies (Fellows, 2010). The case-study research method provides the opportunity to study the events that provide insights into the nature of the phenomena. It considers the events that happen in an environment and that are helpful to understand: “what influenced ID performance? “and “how can ID be improved?” (Easton, 2010)
1.4. Project and its management context
Traditionally, project performance is evaluated according to three variables: time (project duration), quality (meeting performance requirements) and cost (budget adherence) (PMI, 2013; Saunders et al., 2013). Nonetheless, other researchers have defended the integration of new performance indicators (KPIs). There is, for example, the achievement of the project objectives by maintaining "good relations" with the client (Kerzner, 2017), and by meeting the expectations of all the participants (Ramroth, 2006). This thesis considers that the "right project" must not only meet the immediate objectives of the project and the expectations of the actors implicated, but also the goals and expectations of future generations (Lizarralde & Djemel, 2010). Professionals act "ethically", it is argued, when the project "meets the needs of the present without compromising the ability of future generations to meet their own needs" (p. 5).
10
Integrated project and management process
“The inefficiencies inherent in the process of design and construction are necessitating a shift to greater multidisciplinary collaboration and information sharing among project team members” Andrew Pressman (2007).
The problems in the construction industry have also been identified in the theoretical literature. The literature review (chapter 2) as well the first article (chapter 4.2) identified that the lack of innovation, the inefficiency, the silo-type, the linear and fragmentation acted as significant barriers to improve buildings performance. This thesis stated from a problem identified in practice (inefficiencies in the process of design and construction) and has sought to produce knowledge to bridge the gap between theory and practice.
Fragmented nature of the construction industry
The fragmentation of the construction process and the resulting adversarial relationships between the parties involved have been a constant topic of critical writings for decades. The traditional building design process still uses the “over-the-wall” approach (Evbuomwan & Anumba, 1998).
Figure 5. Feedback loops creates opportunities for project improvement (Elvin, 2007, p. 35).
Design Management Construction Idea Information Information Action Action Object Idea Information Action Object
S
eq
ue
nt
ia
l
In
te
gr
at
ed
Idea Information Action Object11
Sequential communication among the participants is the norm: structural design does not begin until the completion of architectural drawings, with both needing to be completed before mechanical systems design begins, and subsequently for the others professionals to engage in the design (Kalay et al., 1998).
In this context, meetings can take place but, in fact, they are only ever for coordinating purposes (Cole et al., 2008). The design deliverables of each speciality are prepared separately by each professional or firm and assembled at an advanced stage of the process (see Figure 5). In addition, members of the project teams change from design phase to construction phase. Different types of fragmentation overlay the construction process: (i) construction industry fragmentation; (ii) traditional procurement fragmentation, (iii) design project fragmentation, and (iv) labor fragmentation at construction site (see Table 2).
Table 2. Forms of fragmentation in the construction sector.
Construction industry (CI) fragmentation
The fact that the industry is largely composed of a vast number of small and medium enterprises that work together for only short periods of time is seen as a barrier to the creation of sustained partnerships and alliances (Mossman et al., 2010; Pries & Janszen, 1995).
There is also a strong division of labour, poor coordination among project participants, and significant amounts of subcontracted work (Gottlieb & Haugbølle, 2013; Ofori, 2000; Thomassen, 2003; Van Nederveen et al., 2010).
Traditional procurement fragmentation
It is believed that conventional procurement methods and contracts create adversarial relationships between parties reinforcing socio-cognitive barriers that hinder team efficiency and collective search for new ideas (Forgues & Koskela, 2008; Mossman et al., 2010).
Design project fragmentation
The disjointed and sequential character of traditional design practice, as well as the increasing specialization of roles, lead to sub-optimal solutions, poor constructability, and operability.
Rework in design and construction are typically identified as significant barriers to project efficiency (Huovila et al., 1997; Nam & Tatum, 1997).
Labor
fragmentation at the
construction site
Canada adopted (1969) the need for accreditation for workers in construction (one employer’s organization as an exclusive agent for contractors). This collective bargaining has fragmented the workforce by trade, sector, and geographic area.
The increase of certified trades in the construction due to new performance-based codes and highly-specialized labour with growing numbers of trade workers focusing on sector‐specific skills (152 different skills in total) delay the process and increase the price of construction (Globe-Advisors, 2013; Lizarralde & Davidson, 2008; Rose, 1977).
12
Integrated Practices in the construction industry
« Increasing attention to sustainability has led architects, contractors and other professionals to develop alternative design plans and methods” Forgues and Koskela (2009)
The four levels of fragmentation identified in the construction industry leave no room for innovation or collaboration. This generates conflict between the expected and the actual project quality, which then results in buildings that operate below their optimum potential (Jayasena & Senevirathna, 2012; Koskela & Huovila, 2000). Figure 6 and next paragraphs describes collaborative forms of project delivery that have been and are being developed under various themes and titles:
Concurrent engineering is “a systematic approach” to the integrated,
concurrent design of products and their related processes, including manufacturing and support. As opposed to the traditional processes, it advocates for cooperation, trust, and sharing in such a manner that decision-making would be made through consensus in order to generate more successful projects (Bidault et al., 1998; Evbuomwan & Anumba, 1998; Prasad, 1996).
Fast-track building production should not be confused with concurrent design
and construction. Fast-track is seldom planned well in advance by an interdisciplinary team. Rather, it is a default process necessitated by the need to accelerate the project schedule. The process puts designers in a reactive position relative to construction (Elvin, 2007).
Project Lean Delivery is based on an integrated project organization, defined
as an effective and efficient collaborative team responsible for the design and construction of the project. The collaborative team includes the client, the architect, design consultants, the general contractor and client team (facility team and users). The overall goal is to optimize the project as a whole and not just parts of it (Huovila & Koskela, 1998; Nawi et al., 2014).
13
Visioning is based on an intensive day-long meeting between the design-build
team and owners’ team (including facilities managers and users) that seeks to ‘create a living, useful guides for actions intended to position the community for the future’. Participants in a visioning process are asked to contribute ideas at the beginning before experts and administrators narrow the range of options. A visioning session is an opportunity for prospective users to describe what they like and dislike about their current environment as well as their desires for their future (Sanoff, 2008; Thomas et al., 1988).
Partnering is a cooperative management strategy in which the project
stakeholders act as a team, seeking « win-win » outcomes based on shared goals and recognition of each other’s interests. » It promotes a more successful project environment where all parties work together, and claims are avoided or readily resolved. This is accomplished by establishing trust and open communication, discussing methods of handling conflict, and establishing a cooperative and collaborative management effort that enables the parties to complete the project as effectively and cost-efficiently as possible (Clay et al., 2004; Harmon, 2003; Moore & Dainty, 1999).
Project alliancing is a method of delivering major capital assets where the
owner and nonowner participants work together as an integrated, collaborative team in good faith, acting with integrity and making unanimous, best-for-project decisions, managing all risks of project delivery jointly, and sharing the outcome of the project. (Lahdenperä, 2012; Yeung et al., 2007).
Integrated project delivery (IPD) is a project delivery method distinguished by
a contractual agreement between a minimum of the owner, design professional and builder, where risk and reward are shared and stakeholder success is dependent on project success (Cohen, 2010).
Integrated Design (ID) is an approach that challenges the very foundation of
traditional design practices. It requires abandoning the practice of coordinating work between each discipline to engaging in a collaborative and
14
multidisciplinary design process. The design process is no longer linear. It uses iterative loops focused on problem analysis and optimization of design solutions. Thus, the integrated design is based on four principles: 1) ongoing collaboration between stakeholders (consultants and other stakeholders), 2) upstream iterations, 3) innovation and 4) decision-making driven by performance objectives (Busby, 2001; Larsson, 2002; Reed, 2009).
Figure 6. Integrated Practices in the construction industry.
1.5. Delivering sustainable buildings
The ID concept was introduced in the early 1990s by Natural Resources Canada's C-2000 program to support the design of energy-efficient commercial buildings. However, the impact of the program was unfortunately very limited, with less than 20 projects.
Visioning P ro g ra m m e a n d p ro je c ts s tr a te g ie s ( p a rt n e ri n g ) D e s ig n a n d c o n s tr u c ti o n p ro fe s s io n a ls p e o p le a d d v a lu e in d iv id u a lly a n d th ro u g h r e la ti o n s h ip s S ta k e h o ld e rs Initiating Closing Strategic
Definition Preparationand brief Design Construction Building operation
««
Integrated Design IPD Project alliancing Concurrent engineering Construction documentationControlling and monitoring Planning Executing Bidding Fast-track Lean Partnering Project phases Enhancing participation Green targets Process optimization Project optimization
15
The procedure has, however, been used by the International Initiative for a Sustainable Built (iiSBE) and integrated into the SBTools. Nonetheless, it was only when the Green Building Council (GBC) integrated the process into the list of its LEED standard certification criteria that ID became widely known (Forgues & Dionne, 2015). Unlike traditional design processes, ID increase the team effort in a front-end loaded design to reduce costly changes in subsequence phases of the project (Sødal, 2014). Pressman (2007) describes ID as front-end effort to reduce cost (see Figure 7)
Figure 7. Integrated design process versus the traditional design process (Pressman, 2007)
Among the list of integrated practices in the construction industry, ID remains the most widely used for the realization of ecological buildings (Dionne, 2015). Traditional practices do not emphasize collaboration and multidisciplinary design teams, which is essential in a sustainable project context (Zimmerman, 2004). A thorough analysis of the literature of key concepts and approaches helped us to understand the scope and strengths of Integrated Design. Table 3 shows how Integrated Design responds to the weakness of the traditional design delivery process. Their relationship with the categories of analyses will be further discussed in the first article (chapter 4.2) and in the discussion section (chapter 5) of this thesis.
16
Table 3. A Comparison between the traditional approach and ID.
Traditional approach Basis of analysis Integrated Design
Fragmented, involves team
members only when essential. Teams
Inclusive from the outset, assembled early in the process, open, collaborative. Linear process, knowledge gathered
“just-as-needed"; silos of knowledge and expertise.
Process
Iterative process; information openly shared. Functional specialization;
fragmented, silo-based and strongly hierarchical.
Organization design
An open, collaborative, and integrated team of key players. Gathered “just - as - needed”,
hoarded in silos.
Knowledge and expertise
Shared openly and early in the process.
Limited to constrained optimization. Optimization Allows for full optimization.
Emphasis on up-front costs. Costs Life-cycle costing.
Individually managed, transferred to
the greatest extent possible. Risk
Collectively managed, appropriately shared. Encourages unilateral effort;
allocates and transfers risk; no sharing.
Agreements
Encourages, fosters, and supports multi-lateral open sharing and collaboration. Budget output, activity, standards,
productivity. Measures
Related to purpose, capability, and variation. Minimum effort for maximum return;
(usually) first-cost based.
Compensation / Reward
Team success tied to project success; value-based. Exploiting loopholes, individual
reward, risk aversion. Culture
Learning, continual improvement, engaging with reality. Systems often considered in
isolation, unilateral effort; optimizes parts.
Thinking
Whole-systems thinking; encourages multilateral open sharing and collaboration. Contractual.
Attitude to client Understanding users' human and technical concerns. Typically finished when construction
is completed Life cycle
The process continues through post-occupancy. Paper-based, 2-, 3- dimensional;
analogue.
Communications / Technology
Digitally based, virtual; BIM (3-, 4- and 5-dimensional). Top-down: managing the contract,
the program, budgets, and people.
Management ethos
Outside-in: acting on the system to improve it for customers. More decisions made by fewer
people, separated from work. Decisions
Decisions influenced by a broad team; based on data. Diminished opportunity for synergies,
no collaboration in the early stages. Synergies
Seeks synergies, time and energy invested early.
