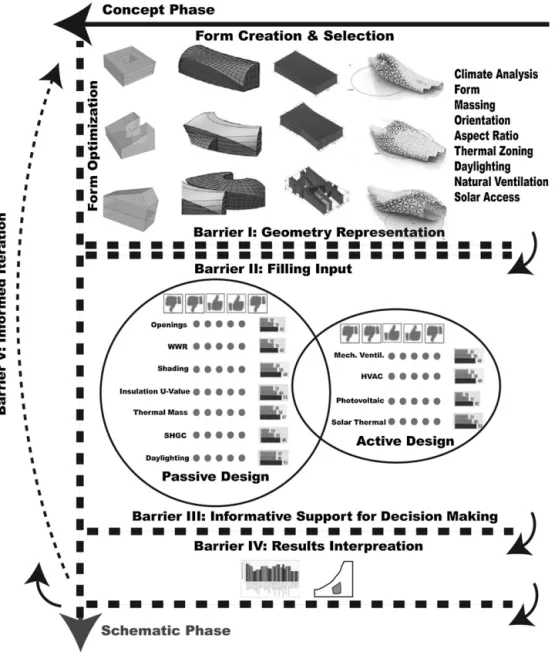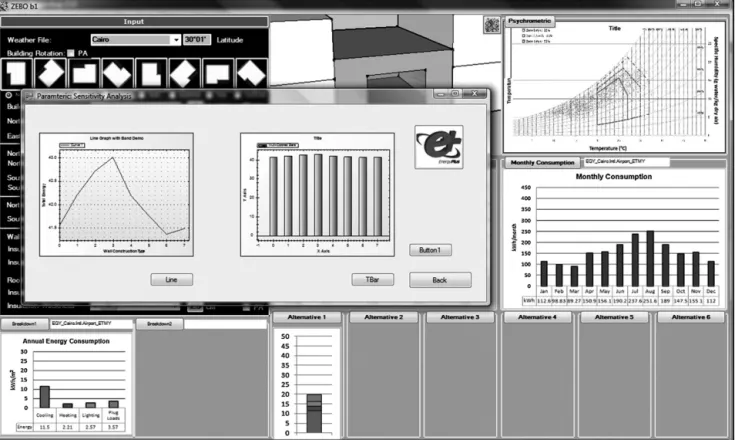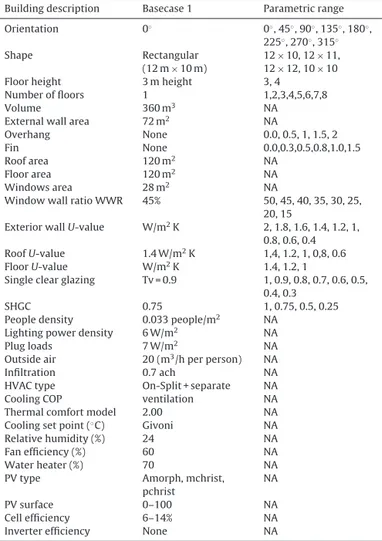ContentslistsavailableatSciVerseScienceDirect
Energy
and
Buildings
jo u rn al h om epa g e :w w w . e l s e v i e r . c o m / l o c a t e / e n b u i l d
Simulation-based
decision
support
tool
for
early
stages
of
zero-energy
building
design
Shady
Attia
a,∗,
Elisabeth
Gratia
a,
André
De
Herde
a,
Jan
L.M.
Hensen
b aArchitectureetClimat,UniversitéCatholiquedeLouvain,1348LouvainLaNeuve,BelgiumbBuildingPhysicsandServices,EindhovenUniversityofTechnology,TheNetherlands
a
r
t
i
c
l
e
i
n
f
o
Articlehistory:
Received12October2011
Receivedinrevisedform17January2012 Accepted28January2012
Keywords:
Designdecisionsupport Zeroenergybuilding Sensitivityanalysis Energysimulation Thermalcomfort Hotclimates
a
b
s
t
r
a
c
t
Thereisaneedfordecisionsupporttoolsthatintegrateenergysimulationintoearlydesignofzero energybuildingsinthearchitecturalpractice.Despitetheproliferationofsimulationprogramsinthe lastdecade,therearenoready-to-useapplicationsthatcaterspecificallyforthehotclimatesandtheir comfortconditions.Furthermore,themajorityofexistingtoolsfocusonevaluatingthedesignalternatives afterthedecisionmaking,andlargelyoverlooktheissueofinformingthedesignbeforethedecision making.Thispaperpresentsenergy-orientedsoftwaretoolthatbothaccommodatestheEgyptiancontext andprovidesinformativesupportthataimstofacilitatedecisionmakingofzeroenergybuildings.A residentialbenchmarkwasestablishedcouplingsensitivityanalysismodellingandenergysimulation software(EnergyPlus)asameansofdevelopingadecisionsupporttooltoallowdesignerstorapidlyand flexiblyassessthethermalcomfortandenergyperformanceofearlydesignalternatives.Validationof theresultsgeneratedbythetoolandabilitytosupportthedecisionmakingarepresentedinthecontext ofacasestudyandusabilitytesting.
©2012ElsevierB.V.Allrightsreserved.
Contents
Introduction. . . ... 3
DesignprocessandtoolsofNZEBs... 4
NZEBdesignapproaches. . . ... 4
ConceptualearlydesignstagesofNZEBs... 4
BarrierstointegratingBPSduringearlydesignphases ... 5
Geometryrepresentationinsimulationtools... 5
Fillinginput ... 5
Informativesupportduringthedecisionmaking... 5
Evaluativeperformancecomparisons ... 6
Interpretationofresults... 6
Informediteration... 6
Simulationtoolsreview... 6
Tooldescription... 7
Simulationbenchmarkanddatabase... 7
Thermalcomfortinhotclimates... 7
Renewablesystems... 7
Decisionsupportlogicandsensitivityanalysis... 8
Implementation,Interface,input,outputanddesignflowanddesigncontinuation... 9
Casestudy... 9
Casestudy... 9
Resultsvalidity... 12
Usabilitytesting... 12
∗ Correspondingauthorat:ArchitectureetClimat,UniversitéCatholiquedeLouvain,1348Louvain-la-Neuve,BelgiumTel.:+32010472334;fax:+32010472150. E-mailaddress:shady.attia@uclouvain.be(S.Attia).
0378-7788/$–seefrontmatter©2012ElsevierB.V.Allrightsreserved. doi:10.1016/j.enbuild.2012.01.028
Discussionandconclusion... 13
Summaryofmainfindings ... 13
Strengthandlimitations... 14
Comparisonwithexistingtools... 14
Futureresearch... 14
Acknowledgements... 14
References... 14
Introduction
Themodellingofnetzero-energybuildings(NZEBs)isa chal-lengingproblemofincreasing importance.TheNZEBs objective hasraisedthebarofbuildingperformance,andwillchangethe waybuildingsaredesignedandconstructed.Duringthecoming years,thebuildingdesigncommunityatlargewillbegalvanisedby mandatorycodesandstandardsthataimtoreachneutralor zero-energybuiltenvironments[1–3].Atthesametime,lessonsfrom practiceshowthatdesigningarobustNZEBisacomplex,costly andtedioustask.TheuncertaintyofdecisionmakingforNZEBsis high.Combiningpassiveandactivesystemsearlyonisachallenge, asis,moreimportantly,guidingdesignerstowardstheobjective ofenergyandindoorcomfortofNZEB.Table1showsthesixmain buildingdesignaspectsthatdesignersshouldaddressearlyon dur-ingtheconceptualstage.Theintegrationofsuchdesignaspects duringtheearlydesignphasesisextremelycomplex,time consum-ingandrequiresahighlevelofexpertise,andsoftwarepackages thatarenotavailable.Atthisstage,thearchitectsareinaconstant searchforadesigndirectiontomakeaninformeddecision. Deci-sionstakenduringthisstagecandeterminethesuccessorfailure ofthedesign.Inordertodesignandconstructsuchbuildingsit isimportanttoassureinformeddecisionmakingduringtheearly designphasesforNZEBs.Thisincludestheintegrationofbuilding performancesimulation(BPS)toolsearlyoninthedesignprocess [4,5].
BPS is ideal to lower such barriers. BPS techniques can be supportivewhenintegratedearlyonin thearchitectural design process. Simulation in theory handles dynamic and iterative designinvestigations,whichmakesiteffectiveforenablingnew knowledge,analyticalprocesses,materialsandcomponentdata, standards, design details, etc., to be incorporated and made accessible topracticing professionals. In the last tenyears, the BPS discipline hasreached a high level of maturation, offering a range of tools for building performance evaluation [6]. Most importantly,theyopenthedoortoothermainstreamspecialism, includingarchitectsand smallerpractices,duringearlier design phases.
However,despitetheproliferationofBPStools,thebarriersare stillhigh.Despitetheproliferationofsimulationprogramsinthe lastdecade,therearenoready-to-useapplicationsthatcater specif-icallyforthehotclimatesandtheircomfortconditions.Current designanddecisionsupporttoolsareinadequatetosupportand informthedesignofNZEBs,specificallyduringearlydesignphases. Mostsimulationtoolsarenotabletoadequatelyprovidefeedback regardingthepotentialofpassiveandactivedesignand technolo-gies,northecomfortusedtoaccommodatetheseenvironmental conditions[7].Severalstudiesshowthatcurrenttoolsare inad-equate,userhostileandtooincompletetobeusedbyarchitects duringtheearlyphasestodesign NZEBs[8–10].Architects suf-ferfromBPStoolbarriersduringthisdecisivephasethatismore focusedonaddressingthebuildinggeometryandenvelope.Infact, architectsarenotonboardconcerningtheuseofBPStoolsforNZEB design.Outofthe392BPStoollistedontheDOEwebsitein2011, lessthan40toolsaretargetingarchitectsduringtheearlydesign phases,asshowninFigs.1and2[11].
Ontheotherhand,theintegrationofBPSinthedesignofNZEB ischallenging,andrequiresmakinginformeddesigndecisionsand strategicanalysisofmanydesignsolutionsandparameterranges andsimulatingtheirperformance.Arecentstudybytheauthor [12],aimingatrankingBPStools’mostimportantselectioncriteria, showedthatarchitectsrankedintelligenceaboveusability, inter-operabilityandaccuracy,asshowninFig.3.Architectsidentified intelligenceastheBPStools’abilitytoinformthedecision mak-ingandallowdecisionmakingonbuildingperformanceandcost. Alsoarchitectsindicatedalackofintelligencewithinthetools com-pared.Thestudyrevealedthatarchitectsandnon-specialistusers whowanttodesignNZEBsfrequentlythereforefinditdifficultto integrateBPStoolsintothedesignprocess.
Therefore,inordertodeliverNZEBswemustlowerthebarrier betweenbuildingdesignandperformance,ensuringthebest guid-anceisavailableduringthecriticaldecisionmakingstagesofNZEB design.Architects’decisionstodesignNZEBsshouldbeinformed. Researchinvestigationsintheliteraturedescribethereasonsfor thesebarriers,butlittleefforthasbeendonetodeveloptherequired methodsandtoolsthatcanpredictthebuildingperformancein
Fig.1.EvolutionofBPSToolsinthelast10years.
Table1
ThesixmainbuildingdesignaspectsofNZEBsdesign.
1.Metric ThereareseveraldefinitionsforNZEBsthatarebasedonenergy,environmentaloreconomicbalance.Therefore,a NZEBsimulationtoolmustallowthevariationofthebalancemetric
2.Comfortlevelandclimate Thenetzeroenergydefinitionisverysensitivetowardsclimate.Consequentially,designingNZEBsdependsonthe thermalcomfortlevel.Differentcomfortmodels,e.g.staticmodelandtheadaptivemodel,caninfluencethe‘netzero’ objective
3.Passivestrategies PassivestrategiesareveryfundamentalinthedesignofNZEBincludingdaylighting,naturalventilation,thermalmass andshading
4.Energyefficiency Bydefinition,aNZEBmustbeaveryefficientbuilding.Thisimpliescomplyingwithenergyefficiencycodesand standardsandconsideringthebuildingenvelopeperformance,lowinfiltrationrates,andreduceartificiallightingand plugloads
5.Renewableenergysystems(RES) RESareanintegralpartofNZEBthatneedstobeaddressedearlyoninrelationtobuildingfromaddressingthepanels’ area,mountingposition,rowspacingandinclination
6.Innovativesolutionsandtechnologies Theaggressivenatureof‘netzero’objectiverequiresalwaysimplementinginnovativeandnewsolutionsand technologies
useandsupportthedesigndecisionmakingofbuildings[10].In ordertoovercomethebarriersandachievetheaimsidentified ear-lierthisresearch,acontextualdecisionsupporttoolisproposed forNZEB design. Thisstudyis partof a largerresearchproject thataimstolowerthebarriersofintegratingBPSduringtheearly phasesindesign.Thispaperpresentsamethodanddecision sup-portbuildingsimulationtoolunderdevelopmentthatcanbeused asaproactiveguideintheearlydesignstagesofresidentialNZEB designinhotclimates.Thepaperproposesasensitivityapproach methodembeddedinatooltoprovidebetterguidancefordesign decisionstodeliverNZEBs.Thisisachievedthroughenabling sensi-tivityanalysistoinformthedecisionmakingandallowingavariety ofalternativestobecreatedinshorttime.
Section2 presentsan overview on the existing design pro-cessandsimulationtoolsforzeroenergybuildings.ThenSection 3presentsa tooldescriptionand mechanics.Section4isacase studythatincludesthevalidationoftheresultsandusability test-ing.Finally,Section5summarizestheresearchfindingsandtools strengthandweaknesssuggestingfutureimprovements.
DesignprocessandtoolsofNZEBs
Abuildingdeliveryprocesshastraditionallybeenadiscreteand sequentialsetofactivities.Designersstartwithrulesofthumbto createadesign,andthenmodelittoverifyitscompliancewiththe performancegoals.Iftheproposeddesigndidnotmeetthegoalsthe designerswouldgobackandstartagain.Thistedioustrialanderror approachcontinuesuntilfindingthedesignthatmeetsthe perfor-manceconditions.However,the“netzero”objectiveisanenergy performance-baseddesigngoalthatembracestheintegrationof energy-performancegoalsearlyinthedesignprocess.Architects
Fig.3.Architectsrankingthemostimportantfeaturesofasimulationtool[14].
areforced toexpand theirscopeof responsibilitybeyond func-tionandaesthetics.ThedesignprocessofsmallscaleNZEBs,with noenergyspecialistonboard,showsthatthedesignisnot intu-itiveandenergyperformancerequirementsmustbedetermined intheearlydesignstages.Therefore,BPStoolsarea fundamen-talpartofthedesignprocess[13–15].Duringearlydesignphases, 20%ofthedesigndecisionstakensubsequentlyinfluence80%of alldesigndecisions[15].Inordertoapplysimulationduringearly designphasesitisbettertounderstandthecurrentbuildingdesign anddeliveryprocessofNZEBs,becausetheeffectivenessoftools areaffectedbytheprocess.Thissectionelaborates onprevious attemptsatsolvingintegrationissuesrelatedtotheNZEBdesign deliveryprocessandtheuseofsimulationtools.
NZEBdesignapproaches
ANZEBisagrid-connectedandenergy-efficientbuildingthat balances its total annual energy needs by on-site generation [16]. The main concernof NZEBs design is robustness through themetric-baseddesignortheperformance-baseddesign (PBD) approaches.AsformulatedbyKalay,thePBDapproachemphasises thedesigndecisionmakinginrelationtoperformance[17].Similar totheevidence-baseddesign(EBD)approachthatemphasisesthe importanceofusingcredibledatainordertoinfluencethedesign processinhealthcarearchitecture,thePBDhasbecomea funda-mentalapproachtoevaluatetheenergyperformanceofbuildings inenvironmentalarchitecture.ExperiencewithconstructedNZEBs showsthat theirdesign processis basedonperformance-based decision makingthateffectively integrates,earlyon, allaspects ofpassivebuildingdesign,energyefficiency,daylightautonomy, comfortlevels,renewableenergyinstallations,HVACsolutions,in additiontoinnovativesolutionsandtechnologies[13,18,19].Thus, evaluatingdifferentdesigncombinationsandparametersbasedon theirperformancebecameanadditionalactivityduringtheearly design stages of NZEBs. To putthedesign process of NZEBs in perspective,designershavetomeetwithsuccessivelayering con-straintswithaperformance-basedobjective,where“formfollows performance”.Designershavetodefinetheirworkinasetof per-formancecriteria,ratherthanworkoutthedesigntraditionallyin aprescriptiveobjective.TheimplicationsoftheNZEBperformance baseddesignapproachonthedesignprocessarediscussedinthe nextparagraph.
ConceptualearlydesignstagesofNZEBs
TheprocessofNZEBsdesigncanbedescribedasasuccessive lay-eringofconstraintsonabuilding.Everynewaddeddecision,every definedparameters,isjustonemoreconstraintonthedesigner.At thestartoftheNZEBsdesignprocessthedesignerhasmany deci-sionsandarelativelyopensetofgoals.Bytheend,thebuilding
Fig.4. Barriersofdecisionmakingduringearlydesignstages.
issharplydefinedandheavilyconstrained.Forhighperformance buildingshighconstraintsareimposedduetoenvironmentaland energeticrequirements.Theconstraintsprovideusefulanchorfor ideas.ConceptualearlydesignstagesofNZEBscanbedividedinto fivesub-stages:(1)specifyingperformancecriteria,(2)generating ideas,(3)zones-layoutdesign,(4)preliminaryconceptualdesign, and(5)detailedconceptualdesign.Sub-stages2–5donotalways followa sequentiallinear order.Thedesignprocess goesintoa cyclicprogressionbetweenthosesub-stagesinwhicheach sub-stageelaboratesuponpreviousconstraints.
BarrierstointegratingBPSduringearlydesignphases
Experience with post occupancy evaluation of constructed NZEBsshowsthatthedesignofhigh-performancebuildingsisnot intuitive,andthatBPStoolsareafundamentalpartofthedesign process.ThenatureoftheaggressivegoalsofNZEBsrequiresthe earlycreationofenergymodelsduringpre-conceptualand concep-tualdesignphases.Recentstudiesoncurrentbarriersthatfacethe integrationofBPStoolsintoNZEBsdesignaresummarisedbelow [13].Fig.4illustratesthebarriersofdecisionmakingduringthe earlydesignstagesofNZEBsdesign.
Geometryrepresentationinsimulationtools
Architects work in different ways through sketches, phys-ical models, 2D and 3D computer generated imagery, and analytically–andthushavedifferentrequirementsforrepresenting andcommunicatingtheirdesignform.
Fillinginput
Therepresentationofinputparametersinthelanguageof archi-tects is a challenge in many tools. There is a clear separation betweenarchitectsdesignlanguageandthebuildingphysics lan-guageofmosttools.Thisdifferenceisoftenaddressedbyusing reducedinputparametersorusingdefaultvalues.However,filling inthedesignparametersisanoverlookedissueamongBPStools developers.
Informativesupportduringthedecisionmaking
Designcannoteasilypredicttheimpactofdecisionson build-ingperformanceandcost.ThebuildingdeliveryprocessofNZEB requiresinstantaneousfeedbackandsupporttoinformthedecision makingforpassiveandactivedesignstrategies.Thedisadvantage ofmostexistingtoolsisthattheyoperateaspostdesignevaluation
tools.Therefore,theinformativesupportshouldbecomprehensive enoughtoincludegeometryandenvelopeandsystems.
Evaluativeperformancecomparisons
Duringtheearlydesignstagesthebenchmarkingandthe pos-sibilitytocomparealternativesismoreimportantthanevaluating absolutevalues.Theideasgenerationphaseisiterativeand com-parative.Mostexistingtoolsdonotemulatethisprocessandfocus onpost-designevaluation.
Interpretationofresults
The representation of simulation output and its interpreta-tionisfrequentlyreportedasabarrieramongarchitects[10,14]. Analyticalresultspresented intables ofnumbersor graphsare oftentoocomplex anddetailed, providinganexcessiveamount ofinformation.Theoutputrepresentationoftenlacksvarietyand visualqualities.Analysisandsimulationresultsshouldbedisplayed withinthecontextofthe3Dgeometricmodel[20].
Informediteration
Themostimportantbarrierfacingarchitectsiscyclinginformed iterationsforconceptdevelopmentandoptimisation.Inthepast, architectsiteratedbackonthedesignforfunctionalandaesthetical optimisationpurposes.ForNZEBstheyhavetoiteratefor perfor-manceoptimisationpurposes.Thisrequiresanunderstandingof buildingphysicsandperformance. Architectsneed fundamental understandingofbasicbuildingphysicsthatallowsthemto inter-pretthesimulationfeedbackanddrivethemtoiteratebacktothe concept.
Simulationtoolsreview
Almost no current tool addresses the design of NZEBs for architectsduringearlydesignphases[21].NZEBsdesignstrategy addressesadesignduo:firstmaximumenergyefficiencyandthen thedeliveryofenergyrequiredfromrenewablesystems.Almostno toollistedinTable2helpstoanswerthis.Acriticallookatthe exist-ingtoolsinrelationtotheNZEBsdesignprocessshowsthatseveral barriersexistinintegratingthecurrentBPSatthisstage. There-fore,futuretoolsshouldallowbothstrategiesinordertodevelop NZEBsandsupplementtheintuitivenessofthedesignprocesswith analyticaltechniquesandsimulationmethods.
Overthelastfewdecades,alargenumberof BPStoolshave beendevelopedtohelpengineersduringlatedesignphases.Such toolsweredevelopedtoproducedataconcerningbuildings’ numer-icalmodelling,simulatingtheperformanceofrealbuildings.Those energyBPStoolsrequireacomplicatedrepresentationofthe build-ingalternativesthatrequirespecificandnumericalattributesofthe buildinganditscontext.Thosetoolscanbeclassifiedunderamain
groupnamed“evaluationtools”asshowninTable2.Theexamples inTable2aremeanttobeindicative,notexhaustive.
Evaluation tools include energy analysis computer tools. Although bybeing evaluativethey produceresults that do not actuallyprovideanydirectguidanceastohowtheNZEBdesign shouldbeimprovedortheperformanceobjectiveachieved.The useofevaluationtoolsinNZEBdesignisbasedonapost-decision trialand errorapproach,wherethesimulationresultsare com-paredto a desired value. Ifthe resultsare not satisfactorythe designismodifiedandtheprocessisrepeated.Thisapproachis cumbersome,tedious,andcostlyandforcesarchitectstorelyon simulationexpertsduringtheearlydesignstages.Recently,some plug-insweredevelopedtofacilitatethegeometryinputandlink architecturalformsofvisualisationand3Drepresentationwiththe evaluationtools.However,evaluativetoolsembedmostintegration barriersdiscussedinSection2.3.
However,duringthelastdecade, arangeofdesign toolshas beenavailabletohelparchitectsinthedesignofmoreenergy effi-cientbuildings.Thosetoolsarelabelled “guidancetools”,which weredevelopedtofacilitatedecisionmakingpriortodesign.They rangefromquitesimplepre-decisionevaluationandanalysistools toparametricandoptimisationdecisiontoolsthataimtoinform the design and integrate BPS during the early design process. However,Table2showsthatmostdevelopedguidancetoolsare pre-decisionevaluativetools.Despitetheirremarkablecapabilities, mostthosetoolshavenotbeentransferredeffectivelytothe archi-tecturalcommunity,andinparticulararchitectsduringtheearly designstages.Theuptakeofmostthosetoolsamongarchitectsis verylow,anddoesnotallowcontinuitywiththedesignprocess [10,22–24].Whiletheyarequiteusefultolowerthe“input fill-ing”barrier,theycouldnotlowerthe“informativesupportduring thedecisionmaking”barrier.Currently,fewnon-publictoolsexist thatsupportdesignpre-decisions,includingjEPlusandiDbuildthat allowparametricanalysisorBEoptthatallowsoptimisation analy-sis[25,26].Thepotentialofparametrictoolsisveryhightobridge the“informativesupport”barrierbecausetheycanprovide con-structivefeedbackwithverylittleiterations,andatthesametime allowawiderangeofsolutionspace.Incontrasttooptimisation toolsthatreducesthesolutionspacetoaminimum.
In order to address these shortcomings, we identified the requirementsofatoolthatcanbeusedforthedesignofNZEBs duringearlydesignprocesses.Theauthorconductedasurvey, com-parisonstudyandworkshopsontheuseofBPSbyarchitectsfor NZEBdesigninEgypt[27].Theguidelinesofthenewtoolcanbe summarisedasfollows:
• ProvidebetterguidancefordesigndecisionstodeliverNZEBin hotclimates
Table2
ClassificationofBPStoolsallowingdesignevaluationanddesignguidance.
Evaluative Informative
Support(Technique) Post-decisionEvaluative GeometryPlug-in Pre-decisionEvaluative(Para& Opt.)
Pre-decisionInformative (Parametric)
Pre-decisionInformative
Iterations High High Medium Low Low
Renewablesystems Energyefficiency EnergyPlusTRNSYS Esp-r IESVE OpenStudio IESVE-Ware SolarShoeBox Energy10 DesignBuilder jEPlus iDbuild BeOPT OptiPlus OptiMaison Vasari MITAdvisor BDA DesginInent HEED SolarHouse Sunrel
Daylighting&Facades SunTools COMFENNewFacadesLightsolve Diva
• Enablesensitivityanalysistoinformdecisionmakingandallow avarietyofalternativestobecreatedinshorttime
• Thecomfortrangecriteriaanddesignstrategiescanbeadjusted torespondtolocaldefinitionsofindoorcomfort,local construc-tionsystemsandlocalcoderequirements
• Improveaccessibilitytodecisiontoolsforsmallpractices • Integrate thenew tool withsufficiently established, accurate
tools
• Matchthecyclicdesigniterationsandextendthescopeoftools totheconceptualphasesofthedesignprocess
• Allowconnectivitywithestablishedtoolsusedbydifferent dis-ciplinesandinlaterdesignstages.
• Veryeasytouseandtolearn,andadaptablefortheless experi-encedwithminimuminput
Inorder tosupportdecisionmaking duringtheearlydesign phasesitisimportanttoincludeaninformativetoolfortheearly design phasesthatcanmodel thecomplexityof thedesign.An energysimulationtool,ZEBO,wasdevelopedtohelparchitects dis-coverparametersthatwouldachieveazeroenergybuildingand informthemaboutthesensitivityofeachparameter.Theinterface forZEBOwasbuiltontheabovementionedguidelines.Howthe proposedtoolintendstoachieve thesegoalsisexplainedinthe followingsections.
Tooldescription
In response to the barriers, requirements, and expectations identifiedinSection2,aprototypeoftheproposeddecision sup-porttoolwasdeveloped.Thetoolisaconceptualmodelforsoftware underdevelopmentcalled“ZEBO”thataimstoaddressthese short-comingsandtestthevalidityofthemethodproposedinSection 2[28].Thetool allowsfor sensitivityanalysisofpossible varia-tionsof NZEBdesign parametersandelementsduringtheearly designphasesinhotclimates.Itsaddedvalueresidesinits abil-itytoinformthedecisionpriortothedecisionmakingforNZEBs design.Thetooliscontextualandisbasedonanembedded bench-markmodelanddatabaseforEgyptianresidentialbuildings,which includeslocalmaterialsandconstructionandallowsthegeneration ofcodecomplyingdesignalternatives(seeFig.6).
TheinitialtargetaudienceofZEBOisarchitectsand architec-turalstudentswithlittleexperienceinbuildingenergyefficiency. Thetoolcanbeusedbyarchitectstolowerthebarriertodesign NZEBsduringtheearlyconceptualphases.Typically,architects pro-duceseveraldesignalternativesintheconceptualdesignphases. Thusthisisthemomentwherethetoolshouldbeappliedtoassess theenergyperformanceandenergygenerationpotentialforeach designsolutionbystudyingtheeffectofthevariationofdifferent designparametersranges.ZEBOalsoallowsforcomparativeenergy evaluations.
Simulationbenchmarkanddatabase
Oneofthechallengestodevelopingthetoolwastoimplementa representativebenchmarkorreferencebuildingfordwellings.The benchmarkshouldrepresentEgyptianflatapartmentsinnarrow fronthousingblocks.Forthisstudyweselectedabenchmarkbased onarecentresearch,conductedbytheauthor[29,30],todevelop abenchmarkmodelsfortheEgyptianresidentialbuildingssector. Thebenchmarkrepresentsdifferentsettingsofapartmentsthatcan beconstructedinadetached,semidetached,orattachedform.It wasassumedtorepresentapartmentsinhighurbandensitiesof Egyptiancities,incorporatingsurroundingbuildingsand streets. The benchmark developed by Attia et al. describes the energy useprofilesforair-conditioners,lighting,domestichotwaterand
appliances inrespect tobuildings layout and construction.The benchmarksimulationmodelswereverifiedagainsttheutilitybills andfieldsurveydatafor1500apartmentsinAlexandria,Cairoand Asyut.
ForZEBOasimplemulti-dimensionalrectangularzonewas cre-atedtorepresentmechanicallycooledapartmentunits.Despitethe limitationofthisreductionorabstractionoftheunderlyingmodel, thetoolcoupledthemodeltotheEgyptianclimaticandurban con-text.TheselectedmodelisshowninFig.8andallowsmaximum designflexibilityforarangeofarchitecturalearlydesign parame-ters,includingthesites’urbandensityandclimaticconditions.The inputparametersandoutputoptionsarediscussedinSection3.5. Moreover,ZEBOisbasedonaknowledgebasesystemthatembeds therecommendationsoftheEgyptianResidentialEnergyStandard ECP306-2005I[31,32].Theprescriptiverecommendationsofthe standardsaretranslatedintoinputdefault valuesdependingon theselectedsitelocationandcode.Alsoaself-developedmaterials libraryisembeddedthatallowsthecombinationofthemost com-monmaterialconstructionsinEgypt,includingglazing,insulation, andwallandroofconstruction.
Thermalcomfortinhotclimates
DesigningNZEBsdependontheexpectedthermalcomfortlevel. InEgyptcomfortisadaptiveandmechanicalequipmentsuchas ceilingfansareusedmainlyforoccupancysatisfaction.Itisknown thatairmovementaffectsbothconvectiveandevaporativeheat lossesfromthehumanbody,andthusinfluencethethermal com-fortandconsequentlyinfluencethe‘netzero’objective.ForZEBO wechoseGivoni’scomfortmethod[33]thatallowsadaptive com-fort boundariesin relationto theincrease of air movementby turningonfanoropeningwindows.AsshowninFig.8,a psychro-metricchartallowsthevisualisationofoutdoororindoordrybulb temperatureand relative humidityareatemperature.The chart canbeusedpriorto,orafter,designtoestimatethenecessityof installinganacclimatisationsystem.Thechartcanalsoestimate theimpactofmechanicallyassistedventilationusing,e.g.,ceiling fansinrelationtoforcedwindspeedsrangingfrom0.5to2m/s asadesirablestrategyforunconditionedbuildingsinhotclimates. Thisleadsthedesignertostart thinkingabouttheeffectiveness ofhisorherpassivedesignstrategiesinrelationtoactivecooling system.Thechartcanvisualiseimpactofanyparameterchange onthermal comfortopposite tomany simulationtools thatare unabletoadequatelysimulatehumanthermalcomfortaswellas theacclimatizationmechanicalequipmentssuchasceilingfansin hotclimates.
Renewablesystems
Lessonslearnedfrompracticeshowtheimportanceof inform-ingarchitectswithactivesystemrequirementstointegratethemin theenvelopeandbecomeabasicpartoftheNZEBdesignconcept. Therefore,anextraintegralmoduleofZEBOallowstheestimation oftheenergygenerationandrequiredphotovoltaicandsolarwater heaterpanelarea.Thesolaractivetoolmoduleisbasedonearlier researchbytheauthor[28]andinformsthedecisionmakingon thephysicalintegrationwithinthebuildingenvelope,addressing thepanels’area,mountingposition,rowspacingandinclination. Theideaofthismoduleistoinformthedesignerasearlyas pos-sibleonthespatialandphysicalimplicationoftheNZEBobjective. Therenewablesystemmoduleisanimplementationofsimulation resultsthatestimatetheaverageperformanceofaPVsystemin dif-ferentlocationsandpositionsinEgypt.Thesimulation-generated datawasmatchedwithrealmeasurementsobtainedfromthe lit-erature.
Fig.5. Toolworkflowscheme.
Toidentifytheinputparameters5 mandatoryquestions are askedontwosuccessivescreensshowninFig.6.Onthefirstscreen usersareaskedtoselectacity,moduletypeandmounting posi-tion.Thesecondscreenasksforinputregardingpanelorientation (azimuthangle)andinclination.Therearetwoadditionalelective questionsonscreentwothatallowuserstoinputvaluesregarding
thepanelefficiencyand/ornominalpeakpower.Foreveryquestion, theuserhastochoosebetweendifferentanswers,corresponding tothevarious simulatedcases.Insteadofcommunicatingthose resultsintheformoftextual/numericaldataagraphical interac-tiveinterfaceisdevelopedtoconveythedesignguidelinesinan visualway.Theresultsarethencompiledintoperformancegraphs asshowninFig.6.
Decisionsupportlogicandsensitivityanalysis
Theuseofsensitivityanalysispriortothedecisionmaking rep-resentsaninformativeapproachfortherobustnessofthedesign decision in relationtoenergy consumption and comfort. Based onthefeedbackobtainedfromthesensitivityanalysisresults,the designdecisionissupportedinrelationtothepossibilitiesofthe parameterrange.Therefore,thesensitivityanalysisisamethod thatenablesdesignerstotakeenergyandcomfortconscious deci-sionstoreachthefinalperformance goal.Forthetool, aglobal sensitivityanalysiswasundertakentoinvestigatethemostearly designparametersandtheirranges[34,35].Fig.5illustratesthe methodusedforthedevelopmentofthetool.Thedesigners inves-tigatesthesensitivityofasingleparameteranditsconsequences onenergysaving,energy generationorcomfort. Thesensitivity analysisresultshowsthewholeparameterrangeandprovidesa pre-decisionoverviewoftheparameterrangeandintervals.The designermakes decisionsbasedonthis overview,and specifies aperturbation.Based onthecompliancewiththerules set,the designercanthenrepeattheprocesswithotherparametersbefore combiningallperturbationsandrunningacompleteevaluation.
ZEBO allows sensitivity analysis to illustratehow variations inbuildingdesignparameterscanaffectthecomfortandenergy performance.Infact,sensitivitydesignenvironmentsprovidean opportunity toinform thedecision making.Therefore, the tool depends on the parametricpre-processor, a recent additionto EnergyPlusutilitiesthatallowstheaccomplishmentofsensitivity analysis.TheparametricobjectsofEnergyPluscanbeusedina sin-glefileasanalternativetomaintainingagroupoffileswithsmall differences.Theusereffectuatesaseriesofsimulationscloningthe sameIDFfilebutincludingalldiscreteintervalsofapredefined parameterrange,justbyclickingthesensitivityanalysisbutton. TheRunBatchwillrundifferentsimulationsusingtheIDFinputfile.
Theuseristhenprovidedwithagraphthatshowsthevariationin annualenergyperformanceinrelationtotheparameterintervals’ range,inawayitcanbecomeanimmediateyetcomprehensive supporttomakeinformeddesigndecisions.
Implementation,Interface,input,outputanddesignflowand designcontinuation
ZEBOcanacceptinputdatarequiredbythelaterphasetool Ener-gyPlusv6andrunasimulationwithitsengine[36].EnergyPlusisa whole-buildingenergyperformancesimulationtooldevelopedby theUSDepartmentofEnergy.EnergyPlusisthenextgenerationof BPStoolthatisunderconstantdevelopmentandoffersadvanced simulationcapabilities.Thesoftwareisafreeopensourcetoolthat allowsthird-partygraphicaluserinterfaces(GUIs).Therefore, Ener-gyPluswasselectedbecauseitcanbeusedinacyclicalprocessthat allowscontinuitywiththedesignprocessusingthesameinputfiles. Thetoolisbasedonaonepageinterfacethatcommunicateswith EnergyPlusviatheinputandoutputformatthatareinASCIIformat. ZEBOcreatesanIDFinputfileandthesimulationrunsthe Energy-Plusenginethrougha“RUN”batch-file.Thesimulationresultsare thengeneratedindifferentformats,mainlyHTMLandCSVfiles. ThetoolusesEnergyPlus’sIDFformatthatallowsconnectivitywith establishedtoolsusedbydifferentdisciplinesandinlaterdesign stages.ZEBOextractstherequiredoutputandpresentsthem graph-icallyonthesamepage.Theprogramminglanguagewaswrittenin VisualBasic2008.
ToaddresstheNZEBobjective,theinterfacefirstaddressesthe passivedesignstrategiesandthentheactivedesignstrategies.The overallconceptualflowchartisillustratedinFig.6.Uponclicking theexecutionfile,ZEBOopensthemainpageoftheinterfaceas showninFig.8.Inputoptionsarecategorisedontheupperleft oftheGUI,andarelistedinFig.7.Inputcategoriesaredividedinto eightgroups:weatherfile,orientation,zonedimensions,northand southwindowwidthandtype,shadingdevicesanddimensions, walltype,wallinsulationtypeandthickness,androofinsulation typeand thickness.Theweatherfileis selectedbyapull down menu.ThefileisanEPWfiletypeforelevenEgyptiancities down-loadedfromtheDOEEnergyPlusweatherfilelibrary[36].Oncethe weatherfileisselected,thestandardrequirementsofthechosen locationareautomaticallysetasdefaultvalues,allowingthe cre-ationofthebaselinecase[30].Theuseristhenallowedtochange theparameterinputwithout exceedingtheminimum standard requirement.
Themainpurposeofthepassivedesigninterventionistoreduce thecoolingdemand.Forexample,thebuildingcanberotatedinto eightdirectionsevery45◦.Threehorizontalscrollbarsallowthe modificationoftheheight,lengthanddepthofthehousingoroffice unit.Designerscandefinewindows.Theycancheckthewindow optionandmodifythewindowwidthandtype.Elevendifferent windowtypescanbechosenrepresentingarrangementsof typ-icalEgyptianwindowtypesinadditiontomoreenergyefficient types.Itispossibletodefinethehorizontalshadingoptionsand determiningtheshadingdevicelocationsanddimensionsabove thewindows.Alsothewallsectioncanbeselected,includingthe walltype,insulationmaterialandinsulationthickness.Attheend ofthisprocess,andpriortopressingtheEnergyPlusbutton,thetool willupdatetheEnergyPlusinputfilewiththeinputparameters.
Theactivedesigninterventioncanbedoneasalaststepasit dependsonthetotalenergyconsumed(seeSection3.3).Thesolar activemoduleallowstheselectionofdifferentparameters includ-ingthePVpaneltype,paneltilt,panelorientation,panelefficiency andmountingtooptimisetheelectricalyield.Oncethesimulation hasbeenrun,theoutputgraphicsaredisplayeduponclickingon anyofthe11outputbuttonsillustratedinFig.8.Graphsare gen-eratedbyreadingtheCSVoutputfileusingExcelmacros.Fig.8
illustratesanexampleoftheoutputgraphics.Foreachcase,the ZEBOoutputscreendisplaystheresultsinthreedifferentgraphs: theoutdoortemperaturesgraphlocatedintheupperrightcorner ofthescreen,themonthlyendusegraphinthebottomrightside, andtheenergyconsumptionbreakdowngraphonthebottomleft sideofthescreen.
Casestudy
Inordertotestthevalidityandusabilityofthetoolwetooktwo measures.Firstuseacasestudyasanexamplehowahypothetical designconceptwouldbedevelopedandtodiscusshowtheresults generatedbythetoolaresufficientlyaccuratefortheNZEBdesign. Seconduseausabilitytestingstudy.
Casestudy
TotestthevalidityoftheproposedtoolofZEBO,wepresent ahypotheticaldesignexampleforanapartmentinnarrowfront housingblockin Cairo.Thefirst stepis tocreate a basecasein ZEBO. Theuserselects abuildingtype,and theweatherfilefor Cairo, a TypicalMeteorological Year (TMY2)weather file. Then theuserhastoselectthetargetedstandardforminimum perfor-mance.Thechoiceofstandard determinesmanyofthedefaults andassumptionsthatgointothesimulationmodel.Thetoolis cur-rentlylimitedtotheResidentialEnergyStandardECP306-2005-I. ForthiscasetheEgyptianstandardwaschosen.Thetoolthen auto-maticallyloadsacompleteEnergyPlusinputfileforasinglezone withcompletegeometrydescriptionthatcomplieswiththe Egyp-tianbuildingenergyandthermalindoorenvironmentstandard.The usercanchangethebuildinggeometry,includingtheheight,floor plandimensionsandnumberoffloorsinthebuilding,inaddition totheotherinputparametersmentionedearlier.However,forthis casestudywechosenottomakeanychangesandrunthedefault filetocreateabasecaseaccordingtoTable3.
Thesecondstep,afterviewingthesimulation resultsfor the basecase(Fig.8),isperformingsensitivityanalysis.Thedesigneris encouragedtorunsensitivityanalysisforanyselectedparameter. Thisstepintroducesdesignerstotheimpactofvaryingthe param-etervaluespriortothedecisionmaking.Thesensitivityanalysis resultsformthebasisforinformeddecisionmaking.Oppositeto theclassicaldesignapproach,wheresimulationisusedasa post-decisionevaluativetool,thedesignerisinformedontheimpactof hisorherdecisionpriortothedecisionmaking(Fig.9).
Inthiscasestudywechosetoexaminethewallconstruction type.UponselectingthePAcheckboxnexttotheWallConstruction Typeanewwindowpopsuptoaskingtheusertoconfirmhischoice, whichwillrequiretherunningof8filesforatleast2min.Upon con-firmation,theresultsaregeneratedbyEnergyPlusandtheoutput ispresentedasshowninFig.10.Basedonthesensitivityanalysis results,thedesignerisencouragedtoselectthemostenergysaving wallconstructiontype.Basedonthetwosensitivityanalysisgraphs inFig.10,theusercanseetheimpactofthedifferentconstruction types,andhencewillprobablyselectthewallconstructiontype (7)withthelowestenergyconsumption(Uvalue=0.4W/m2Kfor
basecasewall).Oncetheoutputisdisplayed,theusercanmove ontothephotovoltaictoolmodule.Thisstepisdoneasalaststep wherefiveinputs(location,PVtype,paneltilt,panelorientation, panelefficiency)arerequestedtooptimisetheelectricalyield[36]. ThusZEBOallowsthedesignerstoexplorefurtherparameter variationswhileindicatingtheoptimalvalueinrelationtoenergy consumption.Thedesignerthenmakesaninformeddesign deci-sionand enters thedecision asan inputand reruns thewhole simulation. On the same screen the total energy consumption canbecomparedtothereferencecaseresultsFig.11.ZEBOalso
Fig.7.Referencemodelandoutputplots.
Fig.8. InterfaceforZEBOandreferencemodelandoutputplots.
Fig.10.Referencemodelandoutputplotsincludingsensitivityanalysisresults.
Table3
Referencemodelandoutputplots.
Buildingdescription Basecase1 Parametricrange Orientation 0◦ 0◦,45◦,90◦,135◦,180◦, 225◦,270◦,315◦ Shape Rectangular (12m×10m) 12×10,12×11, 12×12,10×10 Floorheight 3mheight 3,4
Numberoffloors 1 1,2,3,4,5,6,7,8
Volume 360m3 NA
Externalwallarea 72m2 NA
Overhang None 0.0,0.5,1,1.5,2 Fin None 0.0,0.3,0.5,0.8,1.0,1.5
Roofarea 120m2 NA
Floorarea 120m2 NA
Windowsarea 28m2 NA
WindowwallratioWWR 45% 50,45,40,35,30,25, 20,15
ExteriorwallU-value W/m2K 2,1.8,1.6,1.4,1.2,1,
0.8,0.6,0.4 RoofU-value 1.4W/m2K 1,4,1.2,1,0,8,0.6
FloorU-value W/m2K 1.4,1.2,1
Singleclearglazing Tv=0.9 1,0.9,0.8,0.7,0.6,0.5, 0.4,0.3
SHGC 0.75 1,0.75,0.5,0.25 Peopledensity 0.033people/m2 NA
Lightingpowerdensity 6W/m2 NA
Plugloads 7W/m2 NA
Outsideair 20(m3/hperperson) NA
Infiltration 0.7ach NA HVACtype On-Split+separate NA CoolingCOP ventilation NA Thermalcomfortmodel 2.00 NA Coolingsetpoint(◦C) Givoni NA
Relativehumidity(%) 24 NA Fanefficiency(%) 60 NA Waterheater(%) 70 NA PVtype Amorph,mchrist,
pchrist
NA
PVsurface 0–100 NA
Cellefficiency 6–14% NA Inverterefficiency None NA
allowsthearchitecttoeasilymakemultipleinformeddecisionsat onceandrunthesimulationbutton.EnergyPlusactuatesthelatest changesandtheresultispresented.
Resultsvalidity
Byexaminingtheresultsofthebasecasesimulationthe con-sumptionwas19.85/kWh/m2/year(Uvalue=1.78W/m2Kforwall construction1).BasedonthesensitivityresultsshowninFig.10 thewallconstructionwiththelowestenergy consumptionwas selected.Accordinglytheenergyconsumptionwasreducedaround 16%toreach16.61/kWh/m2/year(Uvalue=0.421W/m2Kforwall
construction7).Comparedtothe8wallconstructionsthewall con-struction7,comprisinga125mmdoublewallwith50mmglass woolinsulation,hadthebestenergyperformance.Thisresultis consistentwiththefindingsof[29]forlowenergydesign.Thecase resultsshowsthatthetooldecisionsupportbringsignificant sav-ingswithoutanytimefordesigniterations.Thishelpstoextend theapplicationofsensitivityanalysistoguidethedecisionmaking beforethebuildingisdesignedusingappropriateenergyprinciples. Usabilitytesting
Themainobjectivefromthetestingandevaluationwastoassess theusabilityoftheinterfaceandtheabilityofdecisionmakingby performingusabilitytestsonthedifferentprototypeversions.Two mainiterationsofusabilitytestinghavebeencarriedoutduring thedevelopmentofprototype1and2ofZEBO.Thiswasdoneto achievefeedbackfromdesignersandpotentialusers.Eachusability
Fig.12.Meantimepertask.
iterationincludedtwotesttypes.Thefirstwasasatisfactionsimple paper-basedusabilityquestionnaire.SystemUsabilityScale(SUS), asdefinedbythestandard,wasusedtoenhanceandvalidatethe tool[37].Toguaranteetheinternalvalidityofthetestasetof10 ordinary(pre-defined)SUSquestionswereused.Theanalysisofthe responseswasbasedonthereportingframework[38].Thesecond wasausabilitymetrictesting,measuringthetasksuccess.Theaim wastomeasurehoweffectivelyusersareabletocompleteagiven setoftasks.Twodifferenttypesoftasksuccesswereused:binary successandlevelsofsuccessasshowninFigs.12and13.
TheusabilityiterationforZEBOprototype1tookplaceinAugust 2010with27userscomprisingarchitects,architecturalengineers andarchitecturalstudents.Theresultswerepublishedina previ-ouspublicationandareshowninFig.14[28].Apaperbasedsurvey wasconductedusingLikertscale.Usershaveexpressedtheir agree-mentwiththequestionnairequestionsonascalerangingfrom1to 5(1=’stronglydisagree’–5=stronglyagree’).Scoreswereadded andthetotalwasmultipliedby2.5.Ameanscorewascomputed outofthechosenresponseswitharangebetween0and100.The highestthescorethemoreusablethewebsiteis.Anyvaluearound 60andaboveisconsideredasgoodusability.AsshowninFig.14, thefirstprototypescoredagoodusabilityforninequestions, how-everforthelastquestion,participantsindicatedthattheyneeded tounderstandhowtheZEBOworkedinordertogetgoing. Addi-tionally,everyparticipantwasinterviewedafterconductingthe
Fig.14. UsabilitytestingofZEBOprototype1usingsystemusabilityscale.
Fig.15. UsabilitytestingofZEBOprototype2usingsystemusabilityscale.
usabilitytestingtofollowupandgetavaluableunderstandingof thetools’limitations.ThefeedbackwasincorporatedintheZEBO prototype2andfollowedbyasecondusabilitytesting.
Thesecond usability testing roundwasachieved duringthe organizationoffourdesignworkshopsofZeroEnergyBuildingsin CairoconductedinJanuary2011.Fourusers’focusgroupstested thetool.Threetestinggroupscomprisingarchitects,architectural engineersandarchitecturalstudents(62users)werehandedalist oftasksshowingtherequiredactions.AfterinstallingZEBO,every userwasshown a shorttutorialvideo [39] illustratingthe ele-mentsoftheinterfaceandtheirmeaning.Fig.15illustratesthe users’feedbackaftercompilingthe62responses.Ingeneral,the prototypeusabilitywasimprovedwhencompared toprototype 1.Participantsseemedmoreconfidenttousethetool,85percent comparedto72percent,afteraddingthesensitivityanalysis fea-ture.ThisresultedinparticipantsscoringhigherfortheuseofZEBO moreregularly(75percentcomparedto62percent).Alsothetool complexitywasreducedbyalmost10percentwhichresultedin easierofuse(78percentcomparedto68percent).Alsotheneedto understandhowthetoolworkedwasimprovedexceedingthe60 percentthresholdofgooduse.
Fromtheanalysissomemainstrengthsandlimitationswere revealed.Overall,thereactionswereparticularpositiveonthetools effectiveness.Fromtheanalysisitemergedthatthereisa great potentialfortheinterface.Fromtheopenquestionsandpost test-inginterviewsusersappreciatedtheembeddedbenchmarkandthe abilitytosizeandsimulatetherenewablesystem.Respondents werealsoparticularlyenthusiasticaboutthesensitivityanalysis featurethatsupportsthedecisionmakingintuitivelyandreduce thenumberofdesigniterationsforeachparameterandtotaldesign. Havingcomfortevaluationexpressedthroughthepsychrometric chartforforcedwindspeeds(rangingfrom0.5to2m/s)seemed extremelyhelpfultoeasilyinterprettheweatherandtheyfound great value in connecting comfort with weather and desirable
passivedeignstrategy.However,thepostusabilitytesting inter-views revealed other limitations. For example, many users indicatedtheirunfamiliaritywiththetool’sassumptionsandwere uncertainaboutcommunicatingthetoolresultswiththeirclients. Someusersfoundthebenchmarkveryusefulbutpreferredtouse other more comprehensivetools beside ZEBO. Othersuggested usingthetoolasaneducationaltool.Alsouserssuggestedabetter guidanceonthetooluse.Manyuserssuggestedusingthetoolwith anexpertguidanceorasaneducationaltool.Anothermain reser-vationmanyusershadwasthedifficultytointerpretandexplain theoutputresults.Thishadadirectinfluenceonrespondents’ con-fidencein theresultsand thereliability of thetool’s resultsto communicatethemwiththeclient.Theresultsofthisusability test-ingwillbeembeddedinnextprototypeandexpandedtoamore formalcasestudydesigninthenearfuture.
Discussionandconclusion
Summaryofmainfindings
Thesimulation-baseddesign supporttoolwasfoundto pro-moteinformeddecisionmakingforzeroenergy buildingdesign duringearlydesignstages.Itincreasedtheknowledgeaboutthe zeroenergybuildingdesignlessenedtheuncertaintyofdecision making. Participants who used ZEBO reported a high level of knowledgeandoperatedtheirdesignfromaninformative deci-sionsupportapproach ratherthan anevaluativetrialand error approach.Thiscongruencebetweendecision makinganddesign objective in thecontext of higher knowledgeaccords withour definitionofinformeddecisionmakingofZEBdesign. However, basedontheinterfaceusabilitytestingthecurrentprototypehas notreachedausabilitylevelthatsatisfiedtheneedsofdesigners. Assuch,thetoolisastartingpointforthedevelopmentofwidely usabletool.
Strengthandlimitations
Thisisthefirstsimulationbaseddecisionsupporttoolforearly stagesofzeroenergybuildingdesigninEgypt.Thetools’strengthis itscapacitytoinformdesignpriortodecisionmaking,while man-aginglargesensitivitysimulationsand presentingcomplexdata in easilycomprehensible, fastand comparativeformats. Basing thetoolsonarepresentativebenchmarkforEgyptianresidential buildingand localbuildingcomponentsand systemlinked toa detailedsimulationenginelikeEnergyPlusisreinforcingthetools resultvalidityandcertaintyindecisionmaking.Thetooliseasy touse,withaninterfacestructurethatisbasedonmatchingthe passiveandactivedesignstrategiesforthenetzeroobjectives.The toolcanhelpachievetheenergyperformancegoalwhileexploring differentrangesofathermalcomfortinhotclimatestoachieve theperformance objective.ZEBO’s strengthis in itscapacity to reducedecisionconflictandtheneedfortediousdesigniterations toachievetheperformanceobjective,whilecreatingavarietyof alternativesinashorttime,whichmatchtheearlydesigncyclic explorationsanditerations.Betterinformeddecisions,especially attheearliestconceptualdesignphases,willimprovethedesignof NZEBs.Itishopedthatseveraldesigntrials,currentlyinprogress usingthetool,willallowagreaterimpactonarchitects’decision makingandactualdesignoutcomes,andenableintegrationofBPS toolstoproceedfurtherthanthedecisionsupportlevelreachedin thisstudy.
However,thetoolinitscurrentstatecanhardlyattractlarge enoughnumbersofusers.Theusabilitytestingresultsrevealedthat thetoolseemsmoreusefulifusedwiththesupportofanexpertto useZEBOorinthehandsofaneducatorfordesignexploration.Also thedecisionmakingsupportofcurrentprototypecanonlyhandle energyissueswhilemanyusersexpectotherenvironmentaland economicalindices.Oneofthemainlimitationsidentifiedduring theworkshopswasthegeometryandnon-geometricinput.Users suggestedlinkstoGoogleSketchUpforgeometryinputanduser interfaceimprovementstoinsertinputvisually(notnumericalor textual).Similarlythetoolislimitedtoitsownlibraryofageneric rectangularsingle-zonetemplatewithfewalternativesforbuilding componentsandsystems.
Comparisonwithexistingtools
Thisdiscussionbuildsonearliersoftwarereview(Section2.4) thathasprovidedasnapshotonthecurrentlyavailableBPStools. Accordingtotheliterature,therearefewtoolsthatinformdesign priortothedecisionmakingforearlydesignstages,[24,26]and inthesametimeaddressesthezeroenergyobjective,combining passiveandactivedesignstrategies.Thesuggestedtoolisa para-metrictoolthatcanprovidesupportdecision makingwithvery littleiterationswhileaddressingthezero-energyobjective.
Arecentpublicationbytheauthorprovesthatmostexisting informativetoolsareexclusivelylocalservingcertaincountries’ context [21]. In fact, most BPS tools are developed in heat-ing dominated countries. They cater for developed countries withhigh energy consumption patterns and different expecta-tions for comfort. The main barriers in using those tools are relatedtotheavailabilityandcompatibilityofinputdataincluding weather,comfort models, buildingbenchmarks,renewable sys-tems,andoperationalcharacteristics.Noneofthesetools,however, addressedthezero-energytargetinacontextofhotclimate devel-opingcountryasinourtool.
Futureresearch
ZEBOisastartingpointtoprovidebetterguidancefordesign decisions to deliver NZEBs in hot climates. The tool in its
current state hassignificantlimitations and designerswill still requiremoreinformationinordertomakeinformeddecision.For betterusability, the tool can include a fully visualinput inter-faceandallowinguserstoaddnewbuildingtemplatesfornew buildingtypesorcasestudies.ItcanhaveT-shape, H-Shape, U-shapeandcourtyardshapedtemplates,orevenbetterintegratean OpenGLmodeller.Alsotheinterfacecanbeexpandedtoinclude morebuildingsystemsandcomponents,especiallydifferent enve-lopetypesandcoolingsystemsatdifferentcitiesinEgyptusing suitableCOPs(coefficientofperformance).Alsothescopeofthe toolcanbeextendedfurthertoachievethenetzeroobjectivefor existingbuildingsoronalargerscale(clusterorneighbourhood).
Concerningtheusabilitytestingthestudywilladdressthetool efficiency and effectiveness as a complementarytesting tothe satisfactiontesting.Onthelevelofdecisionsupportfurther devel-opmentsofthetoolcanincorporateeconomicindicestoachieve netzeroenergycosteffectively.Thetoolcanbelinkedto optimi-sationalgorithmstoo.Thiscancreatemoreviablealternativesand allowstheexplorationofawidersearchspaceforcomplexdesigns. Thisdevelopmentcanincludeeconomyandcost,whichmaybe ofinterestfordesigners,researchers,energylegislatorsandpolicy makers.
Acknowledgements
Thispaperisanupdateandexpansionoftwopapersauthored byShadyAttiaetal.entitled“Decisiondesigntoolforzeroenergy buildings”presentedatthePLEAconferencein2011and“Sizing photovoltaicsystemsduringearlydesignadecisiontoolfor archi-tects”presentedatASES2010.
TheauthorwouldliketoacknowledgeArchitectureetClimat and in particular Cédric Hermand and Stéphanie Salawa. Also AurélieLeNoirefromthetheUniversitédelaRéunion,France.The authorsthankMohamedHamdy(AaltoUniversity)forcomments onearlierversionsofthisarticle.Thispaperispartofanongoing PhDresearchfundedbytheUniversitécatholiquedeLouvain.
References
[1] Task40/Annex52,TowardsNetZeroEnergySolarBuildings,IEASHCTask 40 andECBCS Annex 52,http://www.iea-shc.org/task40/index.html, 2008 (accessed10.10.10).
[2] EuropeanParliament.ReportontheproposalforadirectiveoftheEuropean ParliamentandoftheCouncilontheenergyperformanceofbuildings(recast) (COM(2008)0780-C6-0413/2008-2008/0223(COD)),2009.
[3]ASHRAE, AHSRAE Vision 2020, ASHRAE Vision 2020 Ad Hoc Com-mittee,http://www.ashrae.org/doclib/20080226ashraevision2020.pdf,2008 (accessed10.10.10).
[4]R.Charron,A.Athienitis,I.Beausoleil-Morrison,AToolsforthedesignofzero energysolarhomes,ASHRAE,in:Annualmeeting,vol.112(2),Chicago,2006, pp.285–295.
[5]S.Hayter,P.Torcellini,etal.Theenergydesignprocessfordesigningand constructing high-performance buildings,Clima 2000/Napoli2001 World Congress,2001.
[6]J.Hensen,R.Lamberts(Eds.),BuildingPerformanceSimulationforDesignand Operation,SponPress,London,2011.
[7]D.Crawley,etal.,Contrastingthecapabilitiesofbuildingenergyperformance simulationprograms,BuildingandEnvironment43(4)(2008)661–673. [8]K.Lam,Y.Huang,Q.Zhai,Energymodellingtoolsassessmentforearlydesign
phase.ResearchreportpreparedforNorthwestEnergyEfficiencyAlliance, Port-land,2004,77p.
[9]G.Riether,T.Butler,Simulationspace.Anewdesignenvironmentforarchitects, in:M.Muylle(Ed.),26theCAADeConferenceProceedings,Antwerp,Belgium, 2008.
[10]S.Attia,L.Beltrán,A.DeHerde,J.Hensen,Architectfriendly:acomparisonof tendifferentbuildingperformancesimulationtools,in:Proceedingsofthe11th InternationalIBPSAConference,Scotland,Glasgow,2009.
[11]DOE, U.S., Building Energy Software Tools Directory (online). Available from:http://apps1.eere.energy.gov/buildings/toolsdirectory/,2011(accessed 01.03.11).
[12] S.Attia,etal.,Selectioncriteriaforbuildingperformancesimulationtools: contrastingarchitects’andengineers’needs’,JournalofBuildingPerformance Simulation(2011),Firstpublishedon:12April2011(iFirst).
[13]A.Athienitis,S.Attia,etal.,Strategicdesign,optimization,andmodellingissues ofnet-zeroenergysolarbuildings,in:EuroSun,Graz,2010.
[14]M.Donn,etal.,Simulationintheserviceofdesign–askingtherightquestions, in:ProceedingsofIBPSA,Glasgow,2009,pp.1314–1321.
[15]U.Bogenstätter,Predictionandoptimizationoflife-cyclecostsinearlydesign, BuildingResearch&Information28(5)(2000)376–386.
[16]A.Marszal,etal.,Zeroenergybuilding–areviewofdentitionsandcalculation methodologies,EnergyBuildings(2011).
[17]Y.Kalay,Performance-baseddesign,AutomationinConstruction8(4)(1999) 395–409.
[18]K.Molenaar,N.Sobin,etal.,Sustainablehighperformanceprojectsandproject delivery methods:a state ofthe-practicereport, report,Charles Pankow ResearchFoundation,CPFThrust-Ireport,2009.
[19] S.Korkmaz,etal.,Influenceofprojectdeliverymethodsonachieving sus-tainablehighperformancebuildings:reportoncasestudies,report,Charles PankowResearchFoundation,CPFThrust-Ireport,2010.
[20]A.Marsh,PerformanceanalysisandConceptdesign:Theparallelneedsof classroom &office, Welsh Schoolof Architecture.Between Researchand PracticeConference,ARCCandEAAETransactionsonArchitectural Educa-tion,Dublin(online).Availablefrom:http://companyshed.com/1023649200/ documents/2004 ARCC.pdf,2004(accessed01.03.11).
[21]S.Attia,A.DeHerde,Earlydesignsimulationtoolsfornetzeroenergybuildings: acomparisonoftentools,in:InternationalBuildingPerformanceSimulation Association,November2011,Sydney,Australia,2011.
[22]C.Ochoa,G.Capeluto,Advicetoolforearlydesignstagesofintelligentfacades basedonenergyandvisualcomfortapproach,EnergyandBuildings41(2009) 480–488.
[23]W.O’Brien,A.Athienitis,T.Kesik,Thedevelopmentofsolarhousedesigntool, in:11thIBPSAConference2009,Glasgow,2009,pp.1397–1404.
[24]S.Petersen,S.Svendsen,Methodandsimulationprograminformeddecisions intheearlystagesofbuildingdesign,EnergyandBuildings42(7)(2010) 1113–1119.
[25]C.Christensen,S.Horowitz,G.Barker,BEopt:SoftwareforIdentifyingOptimal BuildingDesignsonthePathtoZeroNetEnergy,ISES,Orlando,Florida,ISES, 2005.
[26]Y.Zhang,I.Korolija,PerformingcomplexparametricsimulationswithjEPlus, in:9thSETConferenceProceedings,Shanghai,China,2010.
[27]S.Attia,M.Hamdy,M.Samaan,A.DeHerde,J.Hensen,Towardsstrategicuse ofBPStoolsinEgypt,in:InternationalBuildingPerformanceSimulation Asso-ciation,November2011,Sydney,Australia,2011.
[28]S.Attia,A.DeHerde,DesignDecisionToolforZeroEnergyBuildings,in:Passive andLowEnergyArchitecture,July,LouvainLaNeuve,Belgium,2011. [29] S.Attia,A.DeHerde,StrategicDecisionMakingForZeroEnergyBuildingsin
HotClimates,in:EuroSun2010,Graz,Austria,2010.
[30] S.Attia,etal.,DevelopmentofbenchmarkmodelsfortheEgyptianresidential buildingssector,ApplEnergy(2012),doi:10.1016/j.apenergy.2012.01.065. [31] HBRC,Egyptiancodeforenergyefficiencyimprovementinbuildings[inArabic],
ECP306,2005,Cairo:HBRC.
[32] J.Huang,etal.,Thedevelopmentofresidentialandcommercialbuildingenergy standardsforEgypt,in:EnergyConservationinBuildingsWorkshop Proceed-ings,Kuwait,2003,pp.1–16.
[33]B.Givoni,Comfortclimateanalysisandbuildingdesignguidelines,Energyand Buildings18(1)(1992).
[34]H.Hansen,Sensitivityanalysisasamethodologicalapproachtothe devel-opment of design strategies for environmentally sustainable buildings, PhDDissertation,Departmentofarchitecture,AalborgUniversity,Denmark, 2007.
[35]C.Hopfe,Uncertaintyandsensitivityanalysisinbuildingperformance simula-tionfordecisionsupportanddesignoptimisation,PhDDissertation,Technical UniversityofEindhoven,TheNetherlands,2009.
[36]DOE. EnergyPlus version 6 (online). Available from: http://apps1.eere. energy.gov/buildings/energyplus/,2011(accessedJanuary2011).
[37]ISO9241-11:1998Ergonomicrequirementsforofficeworkwithvisualdisplay terminals(VDTs)–Part11:Guidanceonusability,InternationalOrganization forStandardization,1998.
[38]ANSI/INCITS354-2001:Common IndustryFormat(CIF) forUsabilityTest ReportsbecameaStandardDecember2001.
[39]S. Attia, ZEBO Tutorial Video 1 (online) http://www.youtube.com/ watch?v=zJLYzuL7yjg,2011(accessedSeptember2011).
![Fig. 3. Architects ranking the most important features of a simulation tool [14].](https://thumb-eu.123doks.com/thumbv2/123doknet/6185897.159275/3.918.67.420.871.1120/fig-architects-ranking-important-features-simulation-tool.webp)





