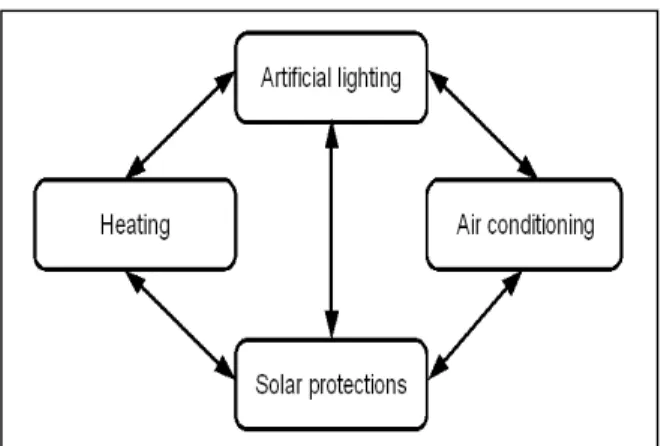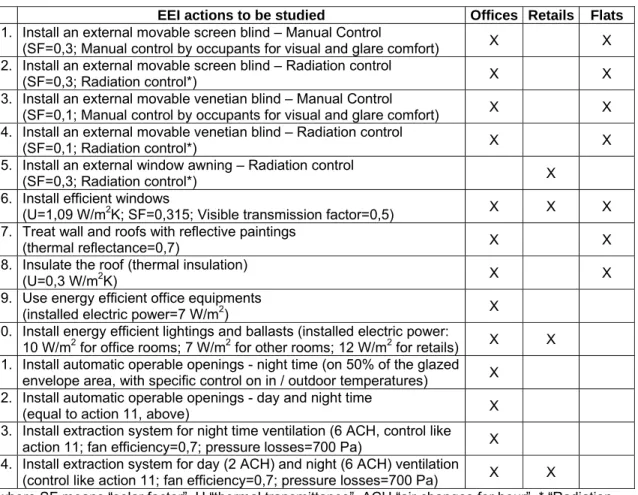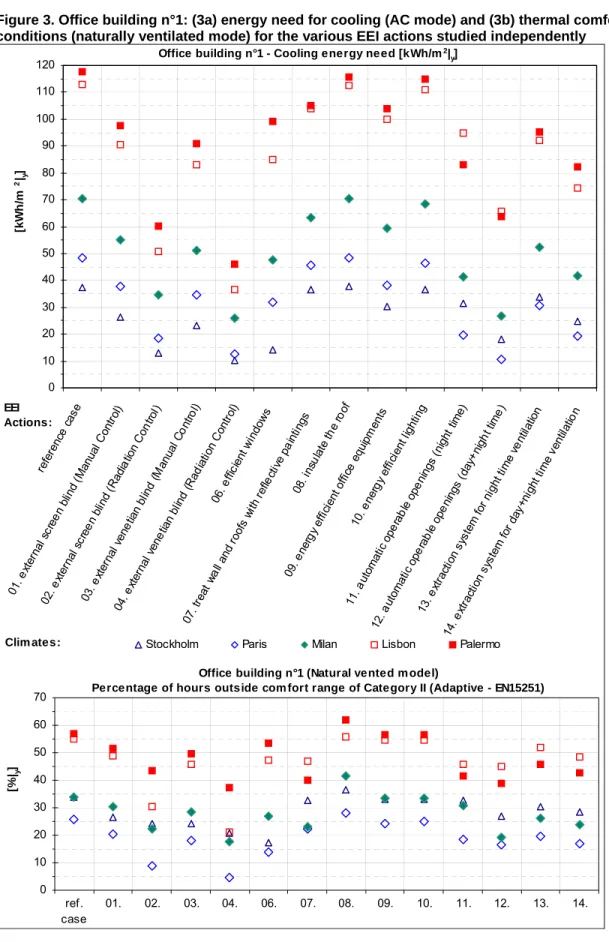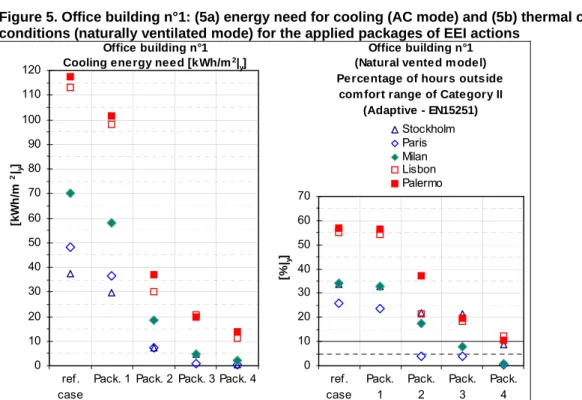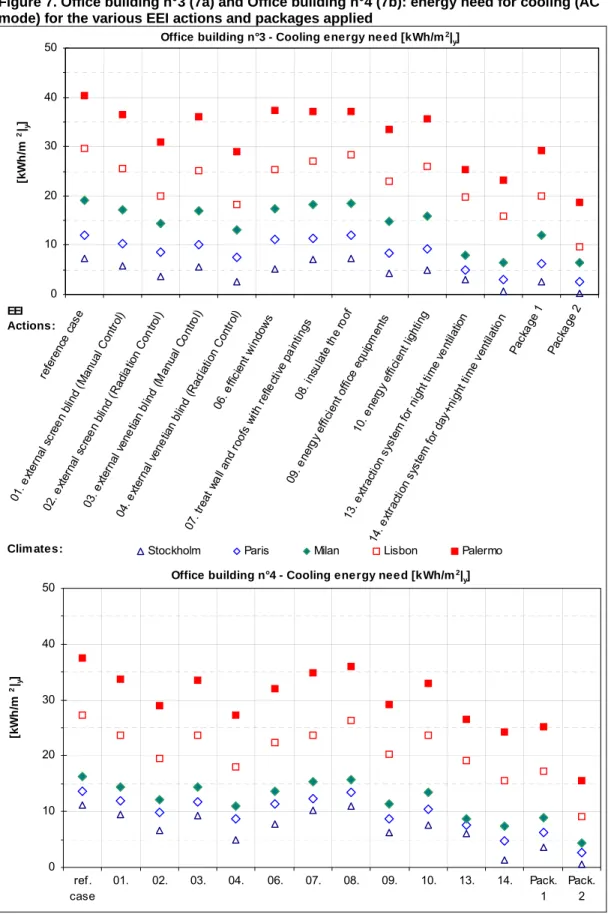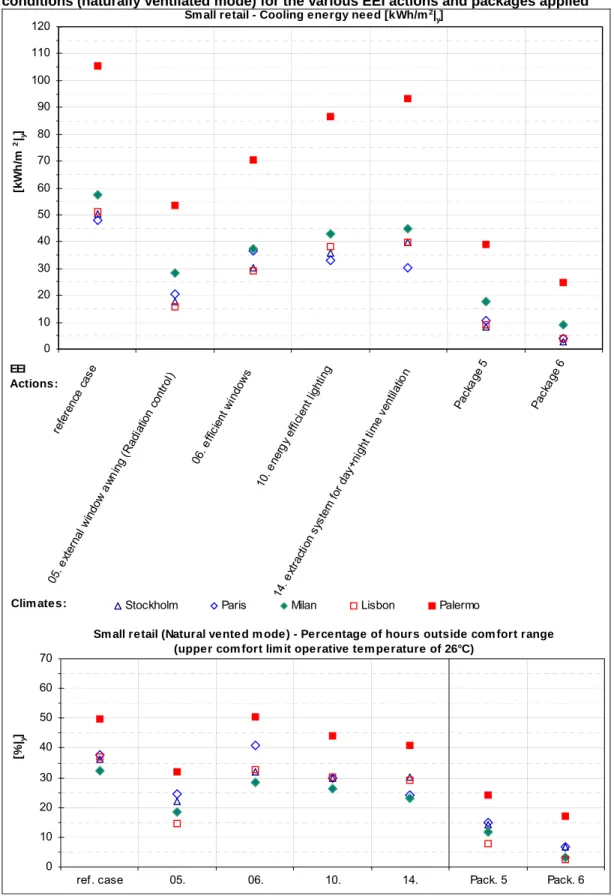HAL Id: hal-00509445
https://hal-mines-paristech.archives-ouvertes.fr/hal-00509445
Submitted on 12 Aug 2010
HAL is a multi-disciplinary open access
archive for the deposit and dissemination of
sci-entific research documents, whether they are
pub-lished or not. The documents may come from
teaching and research institutions in France or
abroad, or from public or private research centers.
L’archive ouverte pluridisciplinaire HAL, est
destinée au dépôt et à la diffusion de documents
scientifiques de niveau recherche, publiés ou non,
émanant des établissements d’enseignement et de
recherche français ou étrangers, des laboratoires
publics ou privés.
envelope retrofit techniques and ventilation strategies
for low energy cooling in offices and commercial sector
Laurent Grignon-Massé, Dominique Marchio, Marco Pietrobon, Lorenzo
Pagliano
To cite this version:
Laurent Grignon-Massé, Dominique Marchio, Marco Pietrobon, Lorenzo Pagliano. Evaluation of
energy savings related to building envelope retrofit techniques and ventilation strategies for low energy
cooling in offices and commercial sector. 6th International Conference on Improving Energy Efficiency
in Commercial Building, Apr 2010, Frankfurt, Germany. In press. �hal-00509445�
offices and commercial sector
Laurent Grignon-Massé, Dominique Marchio MINES ParisTechMarco Pietrobon, Lorenzo Pagliano
Politecnico di Milano - Energy Department - End-use Efficiency Research Group
Abstract
The energy savings achievable in the end-use space cooling depend on a number of variables related to the building envelope, the plants and to some extent the behavior of occupants. They are hence complex to evaluate and consequently often underrepresented in designers, energy managers and policy makers decisions.
This paper is based on some results of the European Commission supported project KeepCool2. It discusses a methodology for bottom-up assessment of the energy savings related to “sustainable summer comfort” solutions: to do this, reference base case building typologies in offices and commercial sector are analyzed in 5 european typical climates, and dynamic simulations are used to calculate the reductions in the energy needs for cooling which can be achieved by specific retrofit actions (e.g. additions of effective solar protections, increased thermal insulation, day-time and night-time mechanical ventilation, natural ventilation, low solar absorbance surfaces and others); also thermal comfort conditions in the analysed base cases are evaluated by using Fanger model and Adaptive ones, according to the european standard EN15251. Conducted dynamic simulations also allow to evaluate the effects on energy consumptions of the interactions between several considered energy efficiency improvement action. By using the developed methodology, we show typical values of energy savings related to single or packaged technical measures of sustainable summer comfort applied to typical building, in typical european climates. The adoption of different types of shadowing devices and relative manual and automatic controls and the use of adequate ventilation strategies show great potential in energy savings for cooling.
Introduction
One of the fastest growing sources of new energy demand is space cooling. The studies EECCAC and EERAC predict a four-fold growth in air-conditioned space between 1990 and 2020 [1]. The IEA Future Building Forum even named cooling as one of the fastest growing sources of new energy demand (International Energy Agency, 2004).
In its preamble, the European Energy Performance of Buildings Directive (EPBD) states that “Priority should be given to strategies which enhance the thermal performance of buildings during the summer period. To this end, there should be further development of passive cooling techniques, primarily those that improve indoor climatic conditions and the microclimate around buildings” (European Communities, 2003, p. L1/66) [5].
But such passive cooling technologies, which are already available and cost effective (such as the use of well designed sun shades, efficient lighting and office equipment, passive cooling via thermal exchange with the ground, night ventilation, etc.), are not widely used on the market today: the most common choice for a building owner when addressing summer comfort issues is still mechanical cooling, often without previously investigating other available measures regarding the optimization of envelope features (e.g. solar protections, glazing solar factor, thermal insulation of opaque surfaces, thermal mass). Only a limited number of retrofit actions taking into account passive cooling options have been documented in detail [2]. This paper is based on some results of European Commission supported project KeepCool2 (KC2 in the following) to contribute to a broad market transformation from “a cooling approach” to “a sustainable summer comfort approach”.
Sustainable summer comfort solutions: a methodology for the assessment of
potential savings in existing buildings
One of the KC2 objectives consists in developing an approach for a bottom-up assessment of the energy savings related to sustainable summer comfort solutions. The main results of this work will be “benchmarks” of gross annual energy savings related to typical existing buildings and to single or packaged technical measures of sustainable summer comfort. These results could be useful both for actors of the field (engineers, building designers, etc.) and national public authorities. Indeed, this quantified information will allow comparisons between summer comfort solutions, determination of the most efficient solutions as well as a possible evaluation methodology for energy savings as input to National Energy Efficiency Action Plans.
Overview of the methodology
Scope of the methodology
It has been decided to focus on existing buildings and on technical Energy Efficiency Improvement (EEI) actions which are defined as technical actions taken at an end-user’s site (or building, equipment, etc.), but not necessarily by the end-user himself, that improve the energy efficiency of the energy end-using facilities or equipment, and thereby save energy. An end-use action can be taken individually and evaluated separately (e.g. installation of solar shading). Behavioural or organizational actions (e.g. increase of temperature set-points) will not be treated in this analysis.
The main objective is therefore to provide benchmark of energy savings implied by the implementation of EEI actions (relative to summer comfort) in European existing buildings.
Main steps
The assessment of energy savings related to summer comfort solutions is based on three main steps that are presented with more details in the following sections:
- Definition and specification of reference cases: since the work consists in an ex-ante evaluation, we have chosen to base our approach on building simulations. Then, it is necessary to define reference cases (i.e. buildings considered as representative of the European building stock) to which summer comfort solutions will be applied and assessed. Furthermore, it is also necessary to define several climatic areas for Europe in order to reduce the number of building simulations. - Selection of technical solutions suitable for a quantitative assessment: EEI actions and packages
of EEI actions that are worth to be studied (enough knowledge is available for their assessment, available on the market, etc.) are determined along with buildings suitable for these actions. - Evaluation of energy savings: this builds up on the two previous steps by evaluating the energy
savings related to the implementation of a given (package of) sustainable summer comfort solutions in the predefined typical reference base cases. This third step requires the development of a methodology and set of hypothesis presented in this paper.
Base case determination
Definition of climatic areas
Assuming that solar radiation and cooling degree days are the key parameters regarding summer severity, the global solar radiation has been summed and cooling degree days have been calculated over a year for 30 European cities: at least one city per EU 25 country and several cities for France, Italy and Spain. Furthermore, the severity of winter is also an important parameter in our study: on the one hand this has an important impact on building characteristics and on the other hand, the improvement actions we are going to study also impact heating energy needs. Buildings will be simulated in 5 cities representatives of the EU climatic areas: Stockholm, Paris, Milan; Lisbon, Palermo.
Definition of building reference cases
the study (residence, commercial, office). A flat and a small retail are defined as reference case for the residential and commercial sectors. Regarding the office sector, since it represents most of the air conditioned surface, it is represented by four reference cases whose brief descriptions are given in the table below. The present article concentrates mainly on commercial and office building type.
Table 1. Geometrical description of reference case buildings Number
of floors
Space disposition
Glazed areas [% of the vertical surface]
Envelope surface / Conditioned volume
Office building n°1 12 Open space 45 0,23
Office building n°2 2 Cellular 30 0,57
Office building n°3 5 Cellular 29 0,30
Office building n°4 4 Open space 14 0,47
Small retail 1 - - -
Flat 1 - - -
Further details about considered base case buildings could be found in [10] (Work Package 4–D.4.1) Building characteristics depend on the climatic area and are supposed to be representative of existing building. Project members coming from the five representative cities (Ecole des Mines de Paris, eERG - Politecnico di Milano, LNEG for Portugal, Swedish Energy Agency) filled in an information request about the existing building stock in their country. A detailed description of the base cases can be found on the KC2 website (www.keep-cool.eu). The conducted dynamic simulations for office buildings considered also that artificial lighting and internal movable solar protections (solar factor of 0,7) are manually controlled by occupants, in function of natural lighting from outside and glare effect.
Selection of solutions to be simulated
Based on the Keep Cool I project [9], a rather complete list of possible improvements related to summer comfort has been compiled, with a description of the physical principles, the technical implementation and the conditions of applicability. Although it is theoretically possible to apply most of the technologies to any type of building, for practical and economic reasons some of them are mainly suited for new buildings and not existing ones. In addition, particularly we concentrated on actions for whom there is availability of adequate tools to simulate their energy performances. Then, the data required for the simulations have been gathered: technical characteristics, performance level. The final list of EEI actions that are being simulated in order to evaluate savings is given in Table 2. A main issue regarding savings evaluation is interaction between measures. If two actions A and B are both implemented, the combined action AB will not save as much energy as the sum of the two individual actions’ savings. Figure 1 gives examples of interactions that must be faced when dealing with summer comfort (an additional interaction could be added between air conditioning and heating in case of plants based on reversible heat pumps). As a result, EEI actions listed in Table 2 must be studied not only individually but within packages.
Table 2. List of EEI actions being analyzed
EEI actions to be studied Offices Retails Flats
01. Install an external movable screen blind – Manual Control
(SF=0,3; Manual control by occupants for visual and glare comfort) X X 02. Install an external movable screen blind – Radiation control
(SF=0,3; Radiation control*) X X
03. Install an external movable venetian blind – Manual Control
(SF=0,1; Manual control by occupants for visual and glare comfort) X X 04. Install an external movable venetian blind – Radiation control
(SF=0,1; Radiation control*) X X
05. Install an external window awning – Radiation control
(SF=0,3; Radiation control*) X
06. Install efficient windows
(U=1,09 W/m2K; SF=0,315; Visible transmission factor=0,5) X X X
07. Treat wall and roofs with reflective paintings
(thermal reflectance=0,7) X X
08. Insulate the roof (thermal insulation)
(U=0,3 W/m2K) X X
09. Use energy efficient office equipments
(installed electric power=7 W/m2) X
10. Install energy efficient lightings and ballasts (installed electric power:
10 W/m2 for office rooms; 7 W/m2 for other rooms; 12 W/m2 for retails) X X 11. Install automatic operable openings - night time (on 50% of the glazed
envelope area, with specific control on in / outdoor temperatures) X 12. Install automatic operable openings - day and night time
(equal to action 11, above) X
13. Install extraction system for night time ventilation (6 ACH, control like
action 11; fan efficiency=0,7; pressure losses=700 Pa) X
14. Install extraction system for day (2 ACH) and night (6 ACH) ventilation
(control like action 11; fan efficiency=0,7; pressure losses=700 Pa) X X (where SF means “solar factor”, U “thermal transmittance”, ACH “air changes for hour”, * “Radiation control” consist in a so-called “intelligent control”: blinds are closed if the total solar radiation striking the window exceeds 150 W/m2 and if the indoor temperature is higher than 22°C).
Further technical details about considered EEI actions could be found in [10] (Work Package 4–D.4.2)
Presentation of the methodology for the evaluation of energy savings
What does “energy saving” mean in our context?
Contrary to other sectors (e.g. lighting, heating, refrigerators), air conditioning penetration in buildings is not close to saturation since a relevant part of the European building stock is not cooled or air conditioned. This particularity must be analyzed: if it is possible to estimate and even measure energy savings in air conditioned (AC) buildings as the difference in consumption after and before the action, how to deal with the others? EEI actions relative to summer comfort in non AC buildings do not reduce the amount of energy currently consumed, but they contribute to reduce or avoid the consumption connected to the possible installation of new active AC systems and in this way, save energy compared to the expected consumption trend in the next years. The situation is therefore the following. EEI actions in AC buildings will reduce the energy need for cooling. In some cases, the energy need for cooling can be reduced sufficiently so that there is no need for active cooling or the energy need can be met with a sustainable passive cooling solution.
Naturally ventilated buildings can be comfortable or non comfortable in summer (comfortable buildings can also become uncomfortable during extreme events like heat waves and owners can look for a
cooling solution). Theoretically, we are only interested in uncomfortable ones and face two possible situations:
a. some EEI actions will improve the comfort (reduce the number of overheating hours);
b. some EEI actions (rather packages of actions) will make the building comfortable and hence eliminate the need for air conditioning.
In situation “a”, we suggest using the same saving value as that for AC buildings, whereas in situation “b”, the total consumption of the reference building (AC mode) can be taken as obtained saving.
General approach
The proposed methodology for calculations is represented in Figure 2 and explained hereafter. We propose to study buildings (reference ones or improved ones) in two ways: air conditioned and naturally ventilated (with the possibility to open the windows).
Regarding AC buildings, we define comfort conditions to be reached (based on existing standards, mainly EN 15251 [3]) in the base case (BC) and in the base case + EII action (BC+EEI). Then, we suggest calculating the “energy need” to reach this comfort objective for the base case and for the case when a given EEI action has been implemented. From energy needs it becomes possible to calculate the final and primary energy consumptions for the base case and for the case when a certain EEI action has been taken (assuming default efficiency values for distribution systems and generation plants).
Regarding naturally ventilated buildings, the simulations enable to derive comfort indices. Then, a comfort criterion (indoor conditions that are considered as comfortable in free ventilated buildings) must be taken into account to conclude if the EEI action (or package) implies a reduction of the cooling load or enables to avoid the use of air conditioning.
Main equations
Calculation of unitary gross annual savings in energy needs for cooling needs
Annual savings in terms of energy needs for cooling (CN) are determined using this equation:
- If even applying the EEI action the comfort criterion is not fulfilled and some cooling need remains: EEI ref CN CN CN = − Δ _
- If applying the EEI actions the comfort criterion is fulfilled and hence CNEEI = 0:
_CN CNref
Δ =
,
where ∆_CN is the annual saving in terms of cooling needs [kWh/m²|y], CNref is the annual cooling
needs of the reference case obtained from simulations [kWh/m²|y], CNEEI is the annual cooling needs
of the reference case in which the EEI action has been applied, obtained from simulations [kWh/m²|y].
Calculation of unitary gross annual savings in energy needs for heating
Annual savings in terms of energy needs for heating are determined using the following equation:
EEI ref HN
HN
HN = −
Δ _ ,
where ∆_HN is the annual saving in terms of heating needs [kWh/m²|y], HNref is the annual heating
needs of the reference case obtained from simulations [kWh/m²|y], HNEEI is the annual heating needs
of the reference case in which the EEI action has been applied obtained from simulations [kWh/m²|y].
Calculation of unitary gross annual savings in terms of final energy (delivered energy)
A distinction should be made between electricity savings and fuel savings. Annual electricity saving is the sum of electricity savings due to heating and due to cooling:
SEER CN EC _ _ = Δ Δ , EUE HN W EH EUE
η
_ _ = ∗Δ Δ .As previously explained, interactions between energy end-uses must sometimes be taken into account (e.g. the increase of artificial lighting due to solar protection of efficient windows) and added or subtracted to electricity savings due to heating and cooling.
FUE HN W F FUE
η
_ _ = ∗Δ Δ ,where ∆_EC is the annual savings in terms of electricity stemming from cooling demand reduction
[kWh/m²|y], ∆_EH is the annual savings in terms of electricity stemming from heating demand
reduction [kWh/m²|y], ∆_CN is the annual saving in terms of cooling needs [kWh/m²|y], SEER is the Seasonal Energy Efficiency Ratio in cooling mode representative of the AC existing stock, ∆_HN is the annual saving in terms of heating needs [kWh/m²|y], ∆_F is the annual savings in terms of fuel [kWh/m²|y], ηFUE is the Seasonal efficiency in heating mode representative of the stock of fuel using
equipments, ηEUE is the Seasonal efficiency in heating mode representative of the stock of electricity
using equipments (heat pump, resistive, etc.), WEUE and WFUE are the repartition factors between
electricity using equipments and fuel using equipments (WEUE+WFUE=1).
Comfort assessment
When dealing with thermal comfort, a distinction must be made between two terms:
- A comfort index is an information on the indoor comfort (e.g. hourly operative temperature, hourly predicted mean vote - PMV) based on measured physical variables and some hypothesis about their interpretation,
- A comfort criterion is a factor that allows making a judgment on indoor thermal comfort at a given time (often on an hourly basis) or over a given period. For example the fact to say that “when the temperature is higher than 26 °C the situation is uncomfortable” is a short term criterion whereas “when the temperature is higher than 26 °C more than 10 % of the occupation time, the building is uncomfortable” is a long term criterion.
In the developed methodology, in order to conclude if an EEI action could enable to avoid the installation of conventional air conditioning systems we must study the indoor climatic conditions and provide comfort indices. To do this, we applied two thermal comfort models: the PMV/PPD ones and the Adaptive ones. The first was developed mainly by Fanger and it is based on Predicted Mean Vote (PMV) index, which predicts analytically the mean value of the votes of a large group of persons on a 7-point thermal sensation scale. PMV depends on six parameters about considered thermal environment and occupant people (air temperature, mean radiant temperature, air velocity, relative humidity, physical activity and clothing thermal resistance), which influence the heat balance of the human body. To a PMV value corresponds a Predicted Percentage of Dissatisfied (PPD) index value, which represents the expected number of thermally dissatisfied people in a group. Establishing a value to be reached for PMV (and PPD) index and fixing values for other parameters, a comfort operative temperature values and ranges can be calculated. During Summer, in conditions where people can adopt some forms of individual adaptation (e.g. opening and closing of windows, use of fans, dressing changes, etc.) in order to improve their thermal sensation, according to the Standards, higher indoor temperatures can be accepted, because of benefits of adaptations and shifts in occupants expectations. So in spaces where thermal conditions are controlled mainly by opening or closing windows, the Adaptive comfort model can be applied. It was developed by field surveys of Humphreys, Nicol, DeDear and other researchers: according to this model, comfort temperature ranges depends on an adequate mean value of outdoor temperature (running daily mean temperature over the last weeks). Then we applied long term comfort indices defined by the new European Standard EN 15251 [3] defining thermal comfort conditions and consist in the percentage outside range and degree hours criterion based on adaptive comfort range (Category I and II), fixed operative temperatures (default values of the standard), PMV (category I and II) with flexibility on clothing. In particular the “percentage outside the range” method requires to calculate the number or percentage of occupied hours (those during which the building is occupied) when the PMV or the operative temperature is outside a specified range.
In the “degree hours criteria” : the time during which the actual operative temperature exceeds the specified range during the occupied hours is weighted by a factor which is a function of by how many degrees the range has been exceeded.
The weighting factor wf equals 0 for Θo,limit, lower < Θo < Θo,limit,upper where Θo,limit is the lower or upper limit of the comfort range specified (e.g. 23,0°C < Θo < 26,0°C corresponding to –0,5 < PMV < 0,5 as specified in Annex A [3] for single offices, category II, summer). The weighing factor wf is calculated as wf = Θo - Θo,limit,when Θo < Θo,limit,lower or Θo,limit,upper < Θo. For a characteristic period during a year,
the product of the weighting factor and time is summed. The summation of the product has the unit of hours: for warm period: ∑wf· time for Θo > Θo,limit,upper, for cold period: ∑wf· time for Θo < Θo,limit,lower. Other indexes will also be evaluated [8]. Then it is up to the user to choose the comfort criterion and the conditions from which the building is assumed to not require AC. The default criterion used to derive default values is that a building is assumed to be comfortable if the percentage of time outside zone is lower than 5 % over the summer. The default zone is the adaptive comfort one defined in EN 15251, category II [3].
User behaviour is taken into account by developing algorithms which simulate:
1. the use of movable shadings by occupants in order to control visual discomfort, 2. the use of artificial lighting by occupants in response to different levels of daylighting, 3. the use of operable windows in summer in response to temperature levels.
Figure 2. General methodology
Main results
We present some of main results in term of energy needs for cooling, for buildings in air conditioned (AC) mode, and thermal comfort according to Adaptive and Fanger models (see above), for natural ventilated (“vented”) buildings, for office building n°1, 2, 3, 4, and small retail. We consider single EEI actions and some adequate packages (Pack.) of actions described below (see also Table 2):
For office buildings
- Pack. 1: energy efficient office equipments + energy efficient lighting (actions 09.+10.) - Pack. 2: Pack. 1 + external venetian blind with radiation control (actions 09.+10.+04.)
- Pack. 3: Pack. 2 + automatic operable openings at day and night time (actions 09.+10.+04.+12.) - Pack. 4: Pack. 3 + efficient windows + insulate the roof(actions 09.+10.+04.+12.+06+08.); For small retail
- Pack. 5: external window awning with radiation control + energy efficient lighting (actions 05.+10.) - Pack. 6: all the actions considered for small retail (actions 05.+06.+10.+14.).
Figure 3. Office building n°1: (3a) energy need for cooling (AC mode) and (3b) thermal comfort conditions (naturally ventilated mode) for the various EEI actions studied independently
Office building n°1 - Cooling energy need [kWh/m2| y] 0 10 20 30 40 50 60 70 80 90 100 110 120 refe renc e ca se 01. e xter nal s creen blin d (M anua l Con trol) 02. ex tern al s cree n bl ind (Rad iatio n C ont rol) 03. e xter nal v enet ian blin d (M anua l Con trol ) 04. e xter nal v enet ian blin d (R adi atio n C ontro l) 06. ef ficie nt w indo ws 07. t reat wal l and roof s wi th re flec tive pain tings 08. i nsul ate the roo f 09. en ergy effi cien t offi ce e quip men ts 10. en ergy effi cien t lig htin g 11. a utom atic oper able open ings (nig ht ti me) 12. au tom atic oper abl e op enin gs (d ay+n ight tim e) 13. e xtra ctio n sy stem for n ight tim e ve ntila tion 14. ex tract ion syst em for d ay+n ight tim e ve ntila tion EEI Actions: [k W h /m 2| y ]
Stockholm Paris Milan Lisbon Palermo
Clim ates:
Office building n°1 (Natural vented m odel)
Percentage of hours outside com fort range of Category II (Adaptive - EN15251)
0 10 20 30 40 50 60 70 ref. case 01. 02. 03. 04. 06. 07. 08. 09. 10. 11. 12. 13. 14. [% |y ]
Figure 4. Office building n°2: (4a) energy need for cooling (AC mode) and (4b) thermal comfort conditions (naturally ventilated mode) for the various EEI actions studied independently
Office building n°2 - Cooling energy need [kWh/m2| y] 0 10 20 30 40 50 60 70 80 90 100 110 120 refe renc e ca se 01. e xter nal s creen blin d (M anua l Con trol) 02. ex tern al s creen blin d (R adiat ion Con trol) 03. e xter nal v enet ian blin d (M anua l Co ntro l) 04. ex tern al v enet ian blin d (R adia tion Con trol) 06. ef ficie nt w indo ws 07. t reat wal l and roof s wi th re flec tive paint ings 08. i nsul ate the roof 09. e nergy effi cien t offi ce e quip men ts 10. en ergy effi cien t lig htin g 11. a utom atic ope rabl e op enin gs (n ight tim e) 12. au tom atic oper abl e op enin gs (d ay+n ight tim e) 13. ex tract ion syst em for n ight tim e ve ntila tion 14. ex tract ion syst em for d ay+n ight tim e ve ntila tion EEI Actions: [k W h /m 2| y ]
Stockholm Paris Milan Lisbon Palermo
Clim ates:
Office building n°2 (Natural vented m odel)
Percentage of hours outside com fort range of Category II (Adaptive - EN15251)
0 10 20 30 40 50 60 70 ref. case 01. 02. 03. 04. 06. 07. 08. 09. 10. 11. 12. 13. 14. [% |y ]
Figure 5. Office building n°1: (5a) energy need for cooling (AC mode) and (5b) thermal comfort conditions (naturally ventilated mode) for the applied packages of EEI actions
Office building n°1 Cooling energy need [kWh/m2|
y] 0 10 20 30 40 50 60 70 80 90 100 110 120 ref. case
Pack. 1 Pack. 2 Pack. 3 Pack. 4
[k W h /m 2| y ] Office building n°1 (Natural vented m odel) Percentage of hours outside
com fort range of Category II (Adaptive - EN15251) 0 10 20 30 40 50 60 70 ref. case Pack. 1 Pack. 2 Pack. 3 Pack. 4 [% |y ] Stockholm Paris Milan Lisbon Palermo
Figure 6. Office building n°2: (6a) energy need for cooling (AC mode) and (6b) thermal comfort conditions (naturally ventilated mode) for the applied packages of EEI actions
Office building n°2 Cooling energy need [kWh/m2|
y] 0 10 20 30 40 50 60 70 80 90 100 110 120 ref. case
Pack. 1 Pack. 2 Pack. 3 Pack. 4
[k W h /m 2| y ] Office building n°2 (Natural vented m odel) Percentage of hours outside
com fort range of Category II (Adaptive - EN15251) 0 10 20 30 40 50 60 70 ref. case Pack. 1 Pack. 2 Pack. 3 Pack. 4 [% |y ] Stockholm Paris Milan Lisbon Palermo
Figure 7. Office building n°3 (7a) and Office building n°4 (7b): energy need for cooling (AC mode) for the various EEI actions and packages applied
Office building n°3 - Cooling energy need [kWh/m2| y] 0 10 20 30 40 50 refe renc e ca se 01. e xter nal s creen blin d (M anua l Con trol) 02. ex tern al s creen blin d (R adiat ion Con trol) 03. ex tern al v enet ian blin d (M anua l Con trol) 04. e xter nal v enet ian blin d (R adia tion Con trol) 06. ef ficie nt w indo ws 07. t reat wa ll an d ro ofs with reflec tive pain tings 08. i nsul ate the roo f 09. en ergy effi cien t offi ce e quip men ts 10. en ergy effi cien t lig htin g 13. ex tract ion syst em for n ight tim e ve ntila tion 14. ex tract ion syst em fo r day +nig ht ti me vent ilation Pack age 1 Pack age 2 EEI Actions: [k W h /m 2| y ]
Stockholm Paris Milan Lisbon Palermo
Clim ates:
Office building n°4 - Cooling energy need [kWh/m2| y] 0 10 20 30 40 50 ref. case 01. 02. 03. 04. 06. 07. 08. 09. 10. 13. 14. Pack. 1 Pack. 2 [k W h /m 2| y ]
Figure 8. Small retail: (8a) energy need for cooling (AC mode) and (8b) thermal comfort conditions (naturally ventilated mode) for the various EEI actions and packages applied
Sm all retail - Cooling energy need [kWh/m2| y] 0 10 20 30 40 50 60 70 80 90 100 110 120 refe renc e ca se 05. ex tern al w indo w aw ning (R adia tion cont rol) 06. ef ficie nt w indo ws 10. en ergy effi cien t lig htin g 14. e xtra ctio n sy stem for d ay+n ight tim e ve ntila tion Pack age 5 Pack age 6 EEI Actions: [k W h /m 2| y ]
Stockholm Paris Milan Lisbon Palermo
Clim ates:
Sm all retail (Natural vented m ode) - Percentage of hours outside com fort range (upper com fort lim it operative tem perature of 26°C)
0 10 20 30 40 50 60 70
ref. case 05. 06. 10. 14. Pack. 5 Pack. 6
[%
|y
Discussion
By using the developed methodology, we show typical values of energy savings related to single or packaged technical measures of sustainable summer comfort applied to typical building types and systems, in typical european climate conditions. The adoption of different types of shadowing devices and relative manual and automatic controls and the use of adequate ventilation strategies show great potential in energy savings for cooling, reaching a reduction of energy needs for cooling up to almost 50% respect to reference base cases by applying single EEI actions. In some cases, the adoption of packages of actions can avoid the need of a traditional cooling system. Energy saving potential of solar protection devices (screen blind, venetian blind) naturally increases with reduction of their solar factor values. The adoption of automatic radiation control (see Table 2) of shadowing movable devices allows to optimize the use of solar protection components and to reach greater reduction of energy needs for cooling. Adequate ventilation strategies have great potential for cooling energy savings, particularly by adopting automatic control in function of indoor and outdoor temperatures. Natural and mechanical ventilation during day and night time allows to dissipate thermal gains and loads, when it’s necessary and possible. It also could be interesting to consider that various EEI actions (e.g. solar protection, ventilation, thermal insulation, etc.) could be adopted in one component like particular window or façade component type, relatively easy to install in buildings refurbishments.
Acknowledgement
Other materials and further results can be found at www.keep-cool.eu and www.keep-cool.net. Funding was provided by the IEE programme.
References
[1] Adnot J. et Al, 2003. Energy Efficiency and Certification of Central Air Conditioners (EECCAC) Final Report - April 2003.
[2] Burton S. et Al, 2001. Energy efficient office refurbishment, James&James.
[3] CEN. 2007a. European standard EN 15251, Indoor environmental input parameters for design and assessment of energy performance of buildings addressing indoor air quality, thermal environment, lighting and acoustics.
[4] CEN. 2007b. European standard prEN 15603 “ Energy performance of buildings - overall energy use and definition of energy ratings”.
[5] European Communities (2003). Directive 2002/91/EC of the European Parliament and of the Council of 16 December 2002 on the energy performance of buildings. Official Journal of the European Communities, 4.1.2003, L1/65-L1/71.
[6] Gonçalves H., Silva A., Ramalho A. and Rodrigues C. 2008. Thermal performance of a passive solar office building in Portugal. ; 7-10 october 2008; Eurosun 2008, Lisbon, Portugal. ISES. [7] Nicol F. and Pagliano L. 2007. Allowing for thermal comfort in free-running buildings in the new
european standard EN15251. ; 27-29 September 2007; Palenc 2007, Crete Island. p. 708-711. [8] Pagliano L. and Zangheri P. 2005. Climate optimized building parameters for low energy
summer comfort under a discomfort index. ; 19-21 May 2005; Palenc 2005, Santorini, Greece, p. 231-237.
[9] Varga M. and Pagliano L. 2006. Reducing cooling energy demand in service buildings. ; 26 - 27 April 2006; Frankfurt, Germany, IEECB 2006, p. 257-266.
